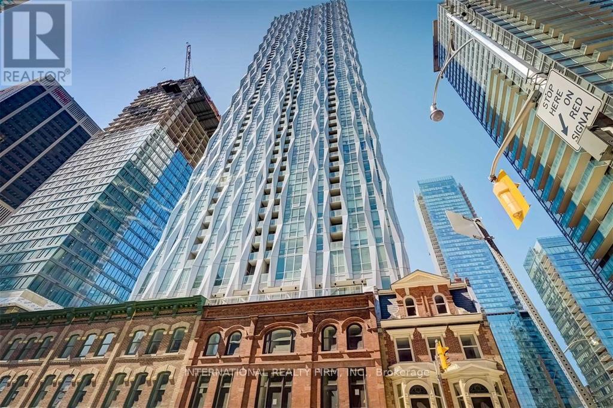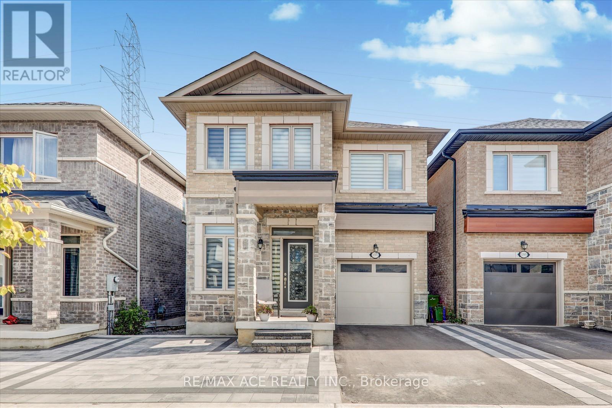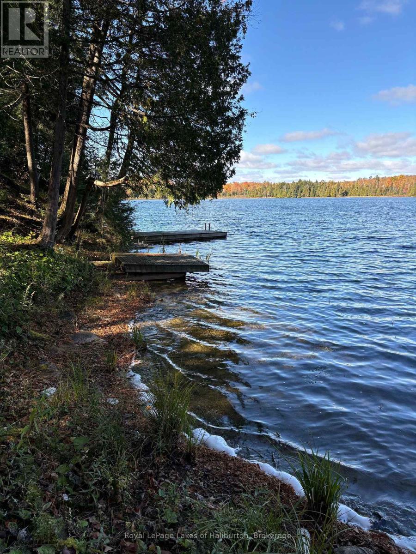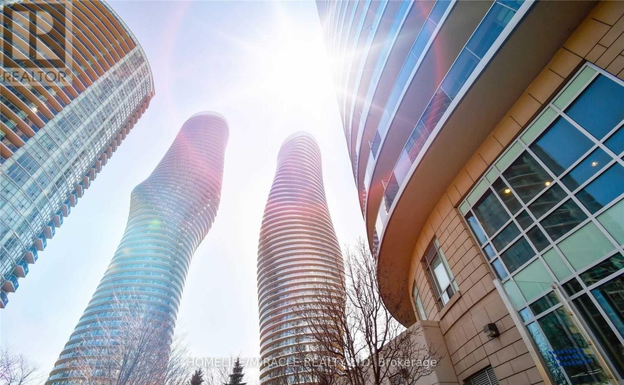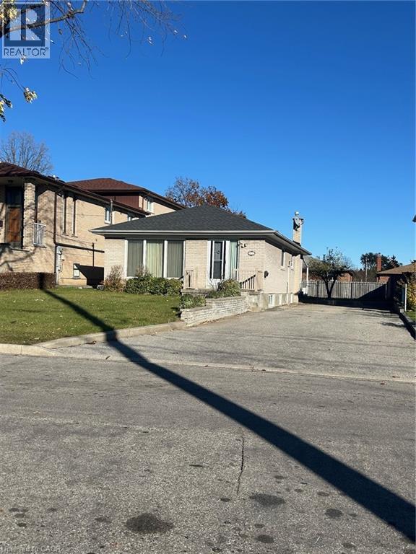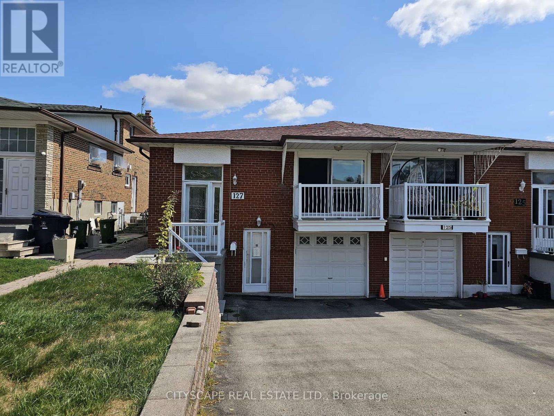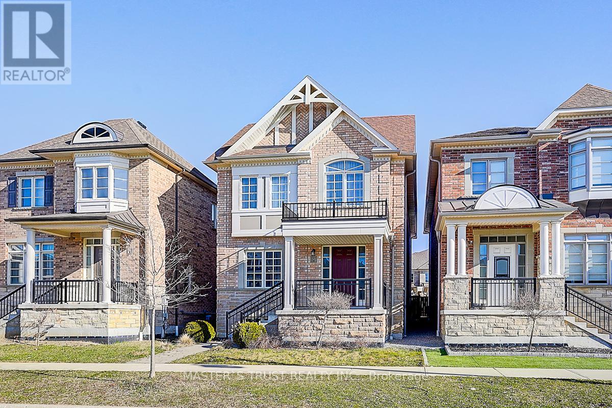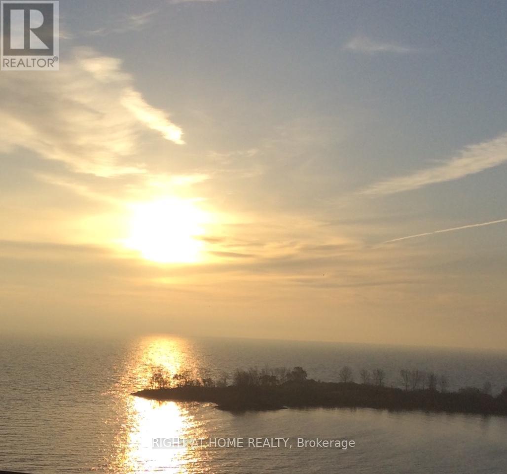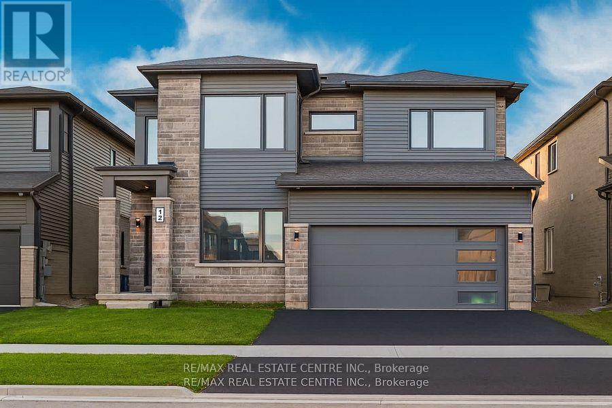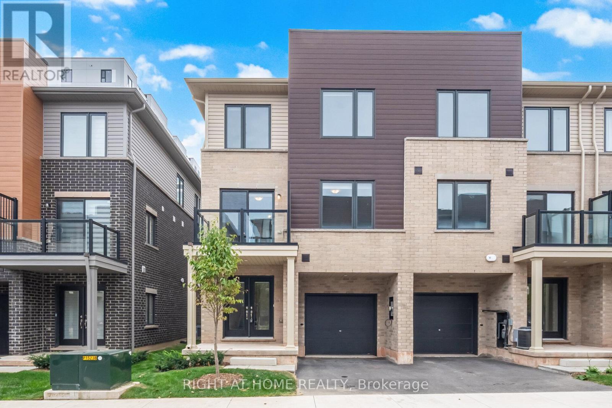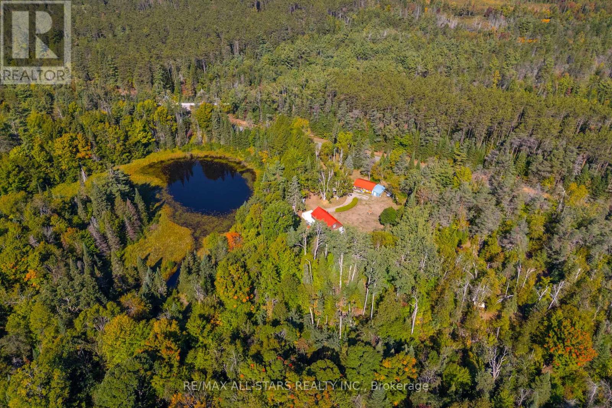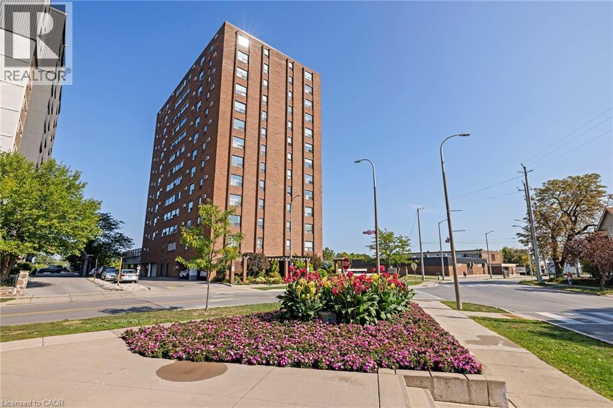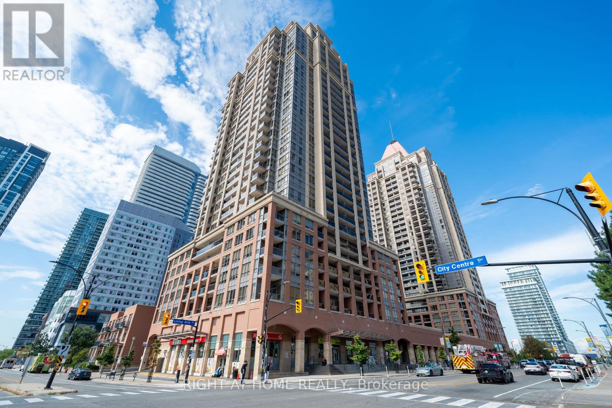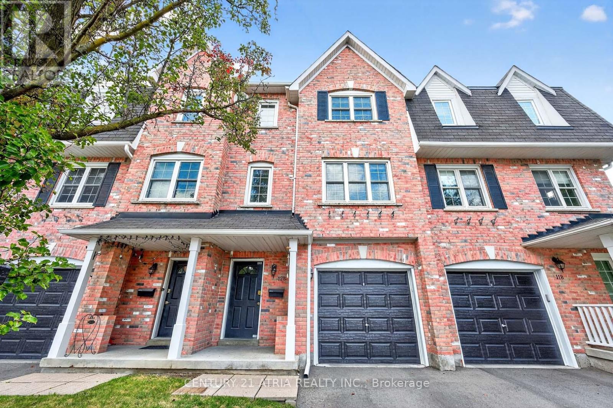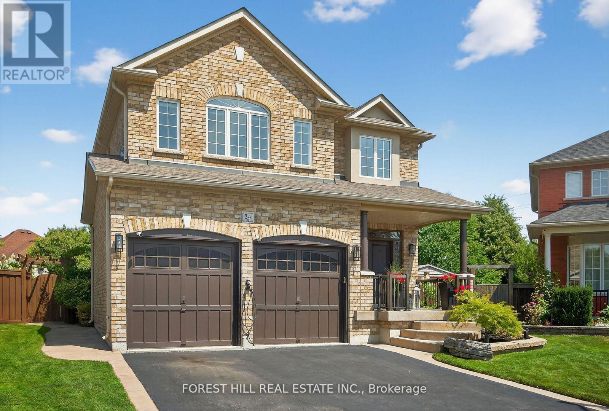Ph03 - 2111 Lake Shore Boulevard W
Toronto, Ontario
ONE-OF-A-KIND GORGEOUS PENTHOUSE! Newport Beach, Legendary First-Class Waterfront Building in Fabulous Humber Bay Shores. Classic elegance, truly a dream suite, spacious 3 bedrooms , 3 baths, superb flexible floor plan, no wasted space. Currently used as 2 + Den. Architectural gem, bright, airy, flooded with natural light. Stunning open-concept layout, ideal for large parties or family gatherings, 47 Ft. Living Room, gas fireplace , coffered 10 Ft. ceiling in foyer, storage galore, 7 large closets. Panoramic, wraparound South, East and West views, 2 balconies for BBQ's & mini gardens, 2 parking spots & locker. Did I mention the views? Oh my! Beyond awesome! Dazzling night vistas of CN Tower & city skyline, serene lagoon views with boats gliding by, stunning sunsets plus plus jaw-dropping visions of shimmering moonlight on water. Spectacular! Renown address with a stellar reputation for excellent management, a lively social ambiance & friendly neighbours. Enjoy a resort lifestyle, like being on a holiday 24/7. Magical setting: acres of parks, shoreline, beaches, trails, nature! Three Yacht Clubs, popular local patios, glam fine-dining, lively sports bars, shops, clinics, all within walking distance. Transit is at front door, close to serious retail therapy in Sherway Mall, easy highway access, 10 minutes to bustling downtown core, but a million miles from the stress. Impressive building amenities: Posh Sea-Shell Lobby with a Grand Piano, automated parcel lockers for deliveries, gym, sauna, fireside party room, dining room with catering kitchen, 3 guest suites, library, & pretty landscaped gardens & courtyard. One of the largest suites in this prestigious complex, rarely available, original owner. Custom designed floor plan created purposefully for home entertainment including a 200-bottle wine storage. Nice! (id:50976)
3 Bedroom
3 Bathroom
2,250 - 2,499 ft2
Right At Home Realty



