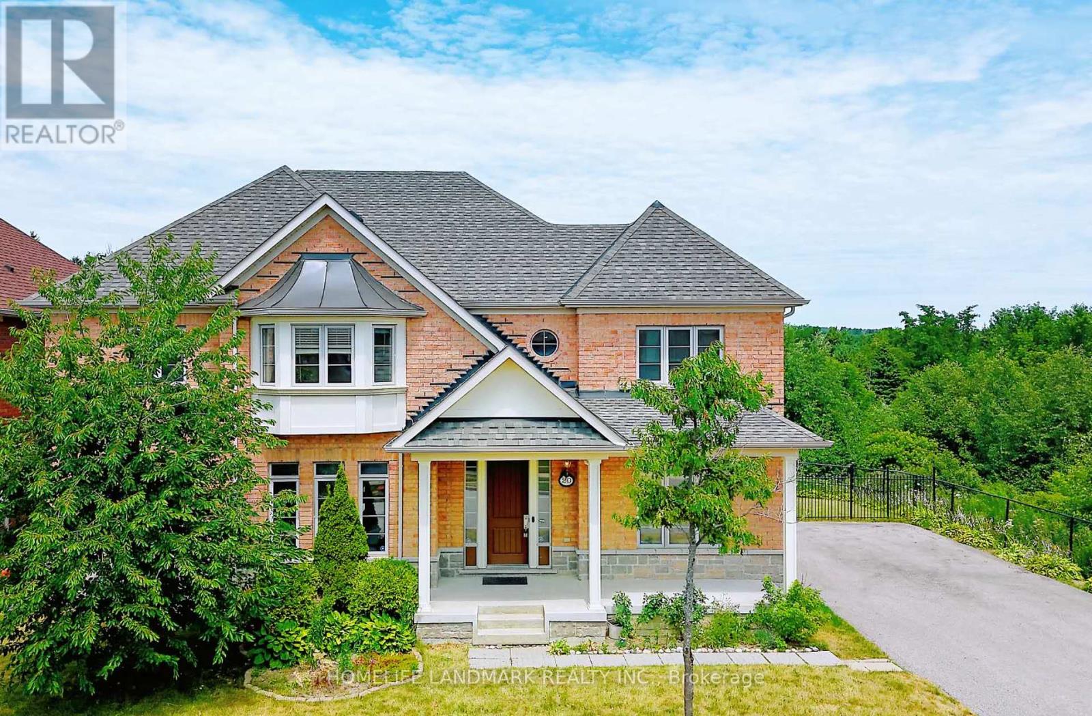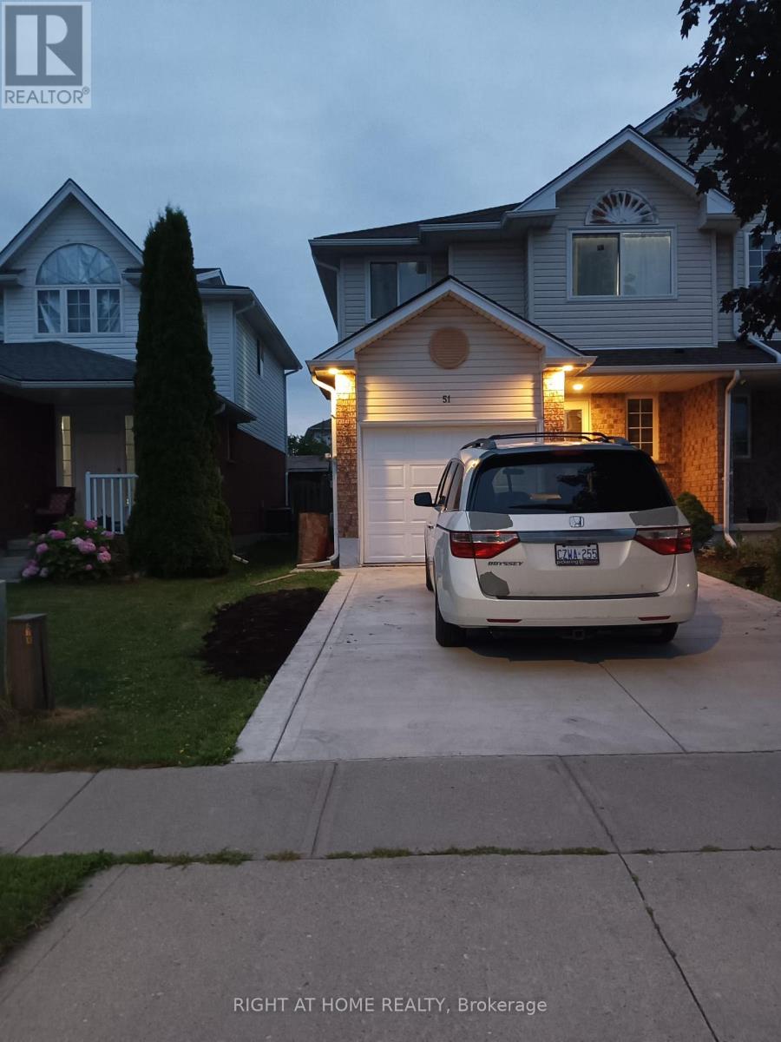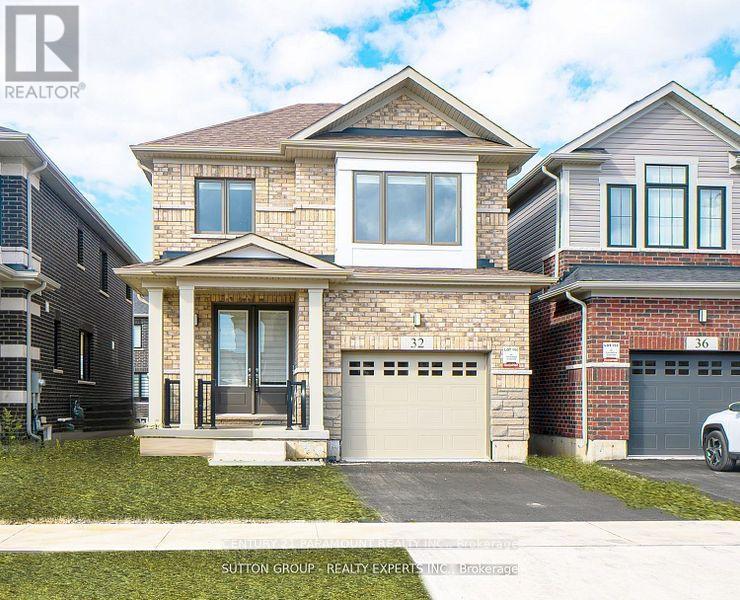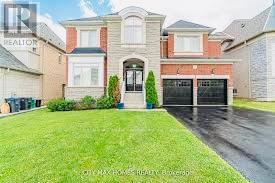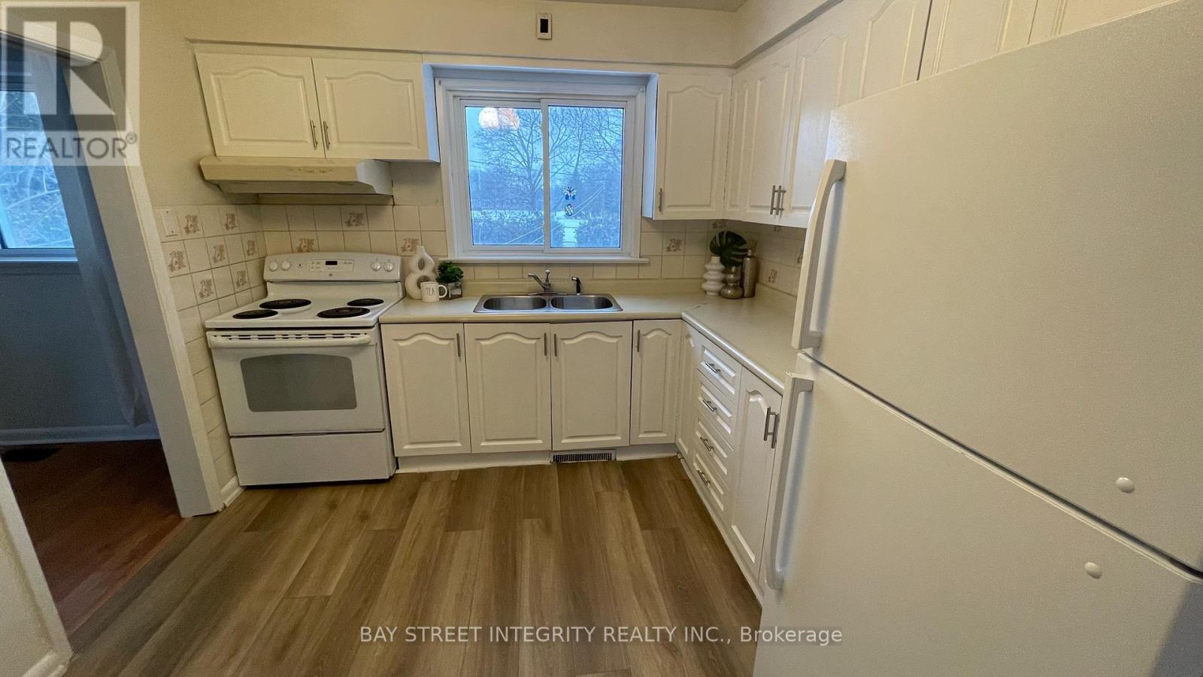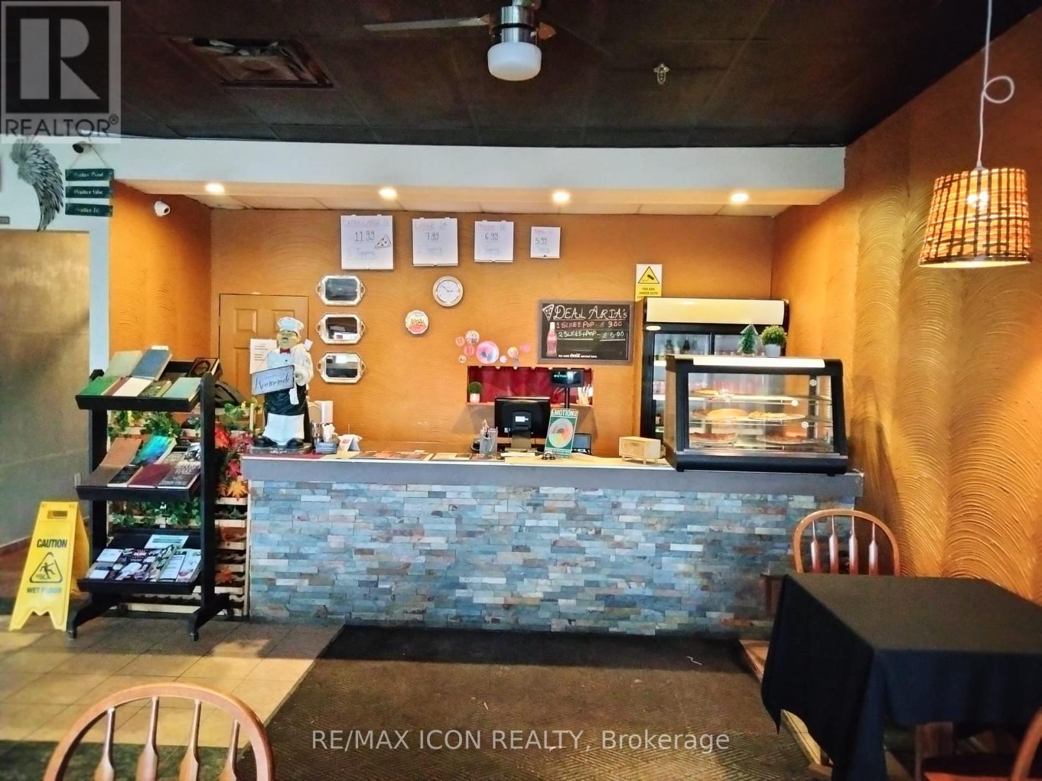703 - 8960 Jane Street
Vaughan, Ontario
Welcome to Charisma on the Park North Tower, a luxurious new condo built by Greenpark in the heart of Vaughan! This beautiful corner suite on the 7th floor offers a rare blend of space, functionality, and indoor-outdoor living, featuring 870 sq. ft. of interior space, a 105 sq. ft. balcony, and a massive 515 sq. ft. Open Terrace, totaling 1,490 sq. ft. of upscale (indoor-outdoor) living. The thoughtfully designed 2-bedroom, 3-bathroom layout includes TWO spacious bedrooms, each with its own 3-piece ensuite, plus a powder room, perfect for guests and everyday comfort. Enjoy 9-ft ceilings, floor-to-ceiling windows, and abundant natural light that creates a bright, airy ambiance. The chef-inspired kitchen boasts quartz countertops, a large center island, extended upper cabinetry, upgraded sink, and full-size stainless steel appliancesplus an electrical plug above the range for a future hood fan or microwave. The primary bedroom includes a walk-in closet and spa-like ensuite. A full-sized laundry room with stacked front-load washer and dryer adds convenience and functionality. Step outside to your private open terrace and balcony, ideal for entertaining, family gatherings, or enjoying panoramic views. Located on the same floor as the beautiful 7th-floor courtyard, offering enhanced privacy, peaceful greenery, and a tranquil escape from city life.This unit includes 1 premium parking spot and 1 locker. Enjoy 5-star amenities: outdoor pool, rooftop terrace, gym, yoga studio, pet spa, theatre room, billiards room, and more. Just steps to Vaughan Mills, TTC subway, restaurants, and Highways 400 & 407; your perfect urban retreat awaits. Don't miss this rare opportunity to own a penthouse-style suite with expansive outdoor space in one of Vaughans most coveted communities! (id:50976)
2 Bedroom
3 Bathroom
800 - 899 ft2
Executive Real Estate Services Ltd.





