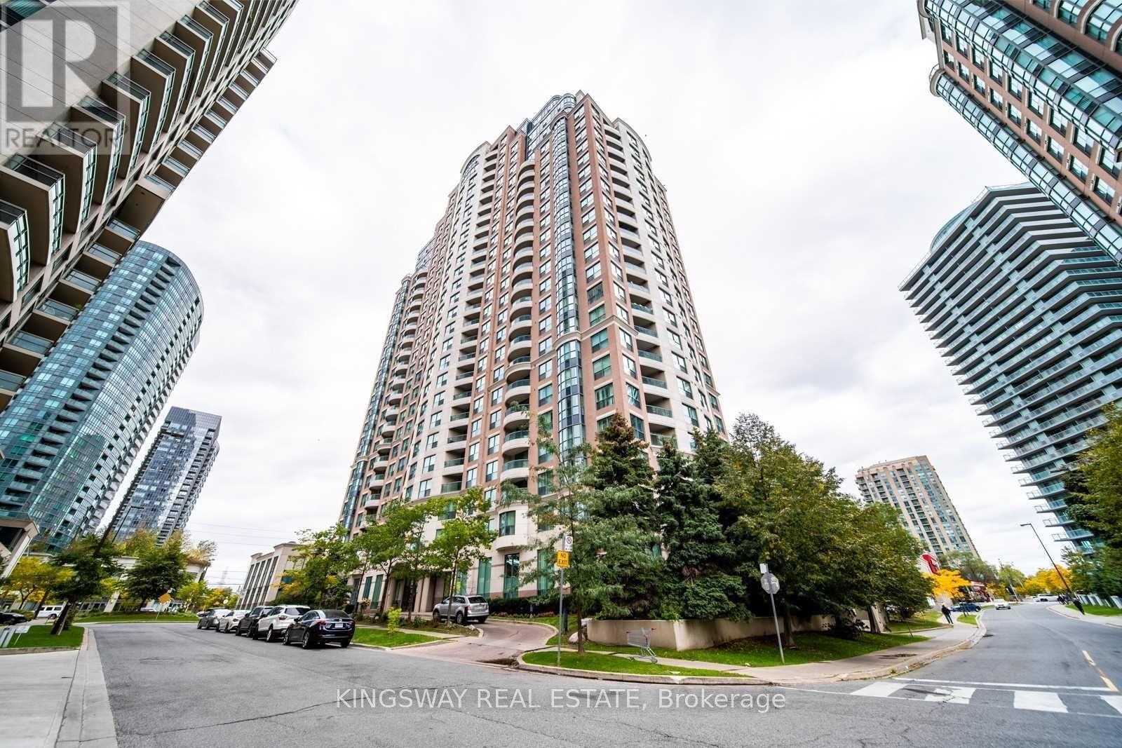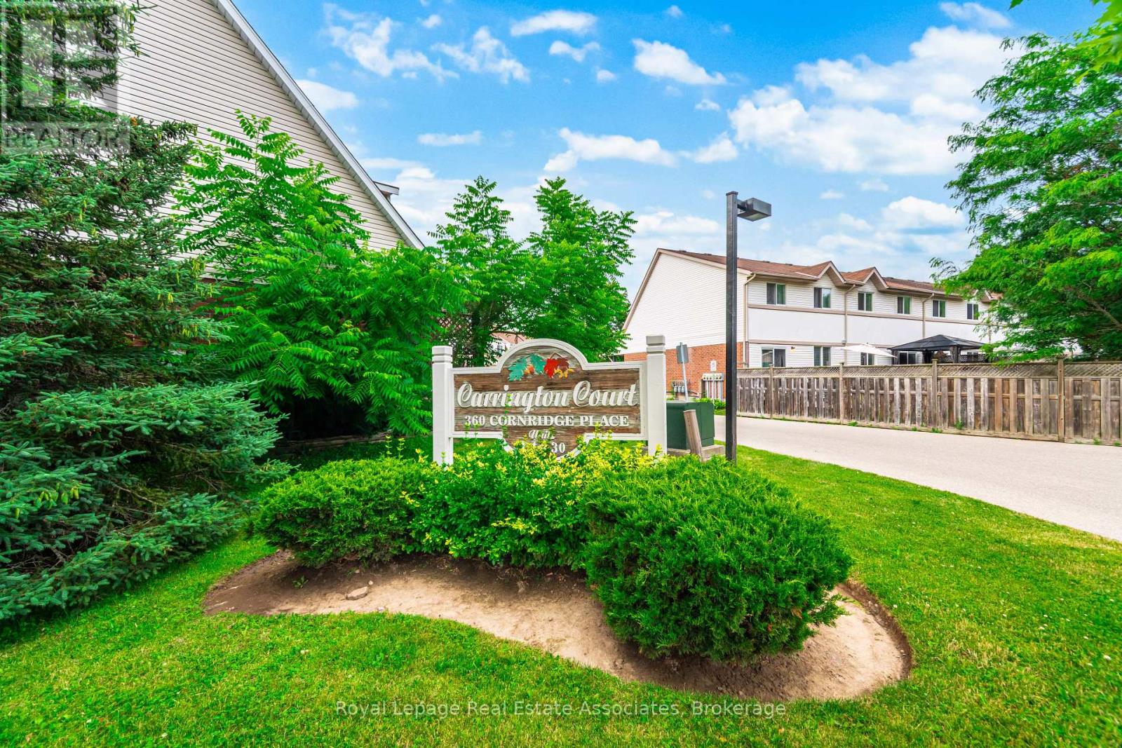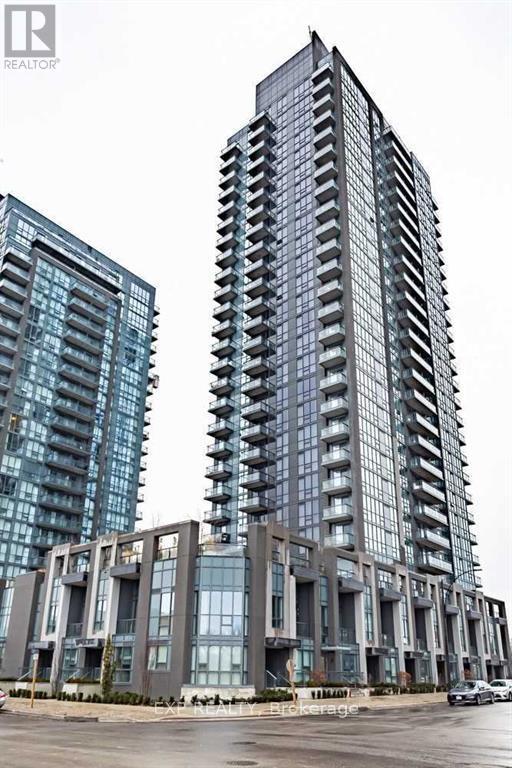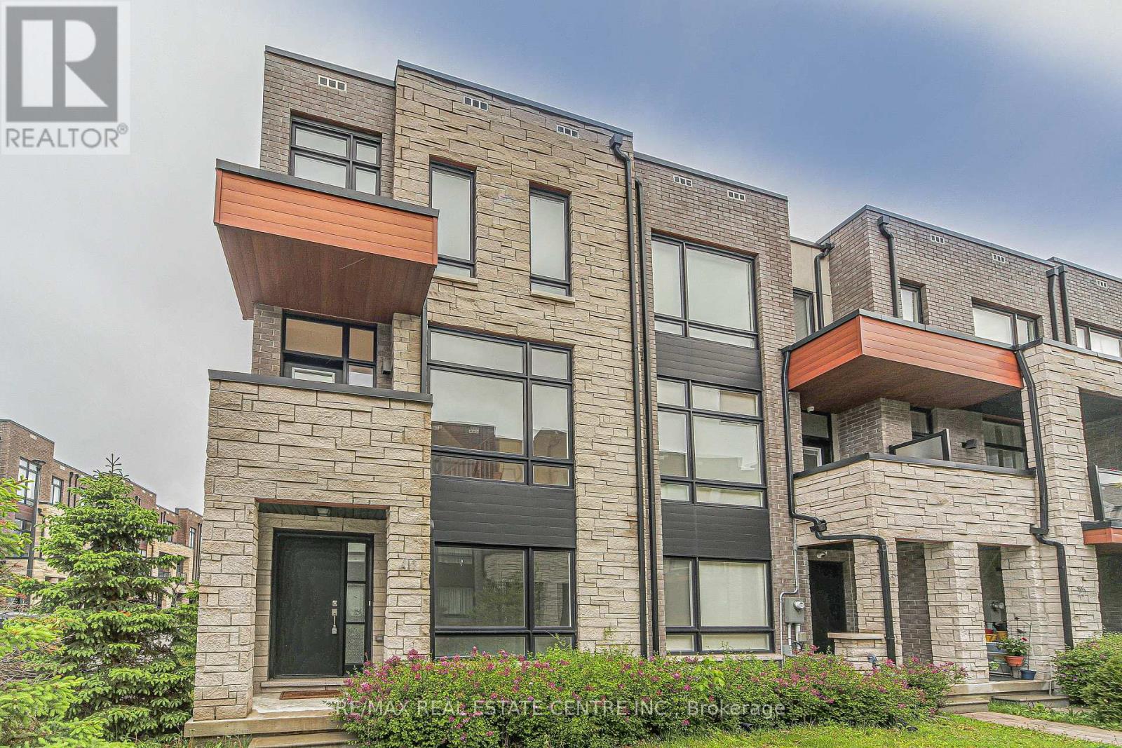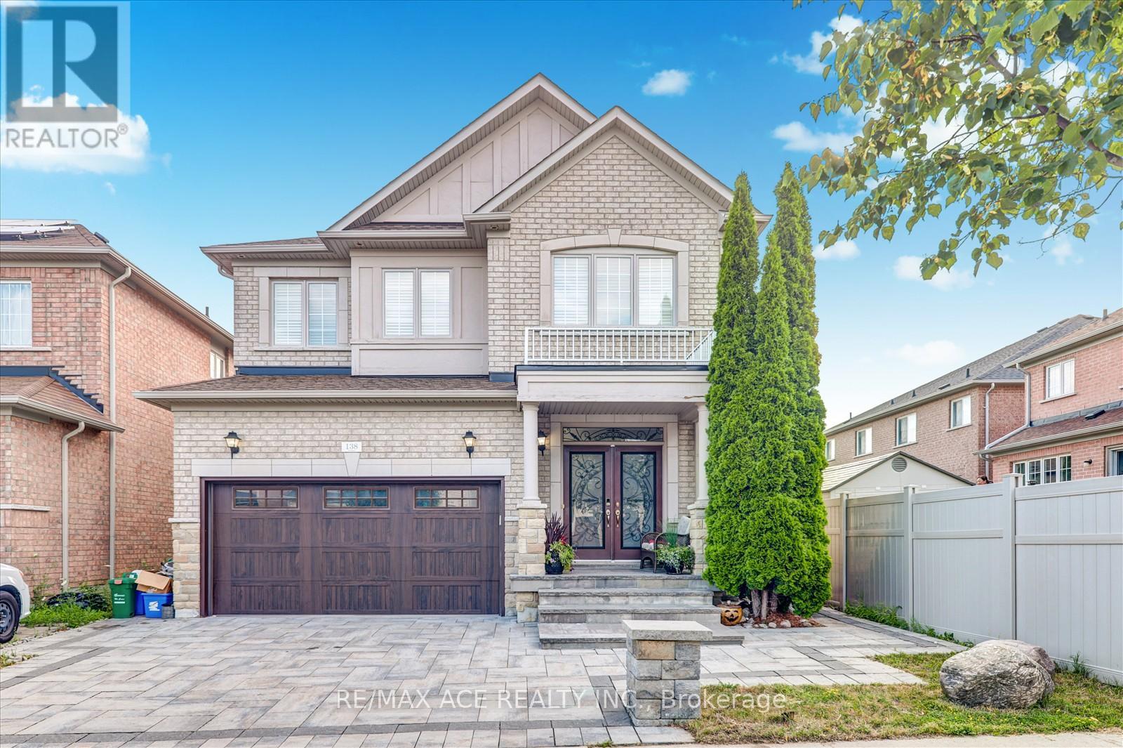2013 - 33 Elm Drive W
Mississauga, Ontario
Bright & Spacious 1+1 Bedroom, 2-Bath Condo in the Heart of Mississauga! Welcome to easy, maintenance-free living just steps from Square One, Celebration Square, Kariya Park, groceries, restaurants, and the future Hurontario LRT! Whether you're a first-time buyer, downsizer, or investor, this well-kept condo offers incredible value and a truly convenient lifestyle. Step inside to a welcoming, open-concept layout filled with natural light. The modern kitchen features granite countertops, a double sink, and breakfast bar seating, perfect for everyday living or entertaining. The living area boasts floor-to-ceiling windows and opens to a large balcony, ideal for morning coffee or evening unwinding. The primary bedroom includes a spacious closet and a private 4-piece ensuite. The versatile den area (no doors) makes a great home office, guest zone, or reading corner. A second 3-piece bathroom adds flexibility for guests or shared living. Enjoy the convenience of in-suite laundry, underground parking, and a storage locker. Your lifestyle is elevated with resort-style amenities: indoor/outdoor pools, gym, yoga studio, sauna, steam rooms, theatre, party room, games room, playground, 24-hr security, and more! Maintenance fees include water, heat, building insurance, parking, and common elements offering peace of mind and hassle-free living. This is your opportunity to live in one of Mississauga's most vibrant communities. A must-see unit that checks all the boxes.... Come, fall in love!!! (id:50976)
2 Bedroom
2 Bathroom
700 - 799 ft2
Keller Williams Legacies Realty







