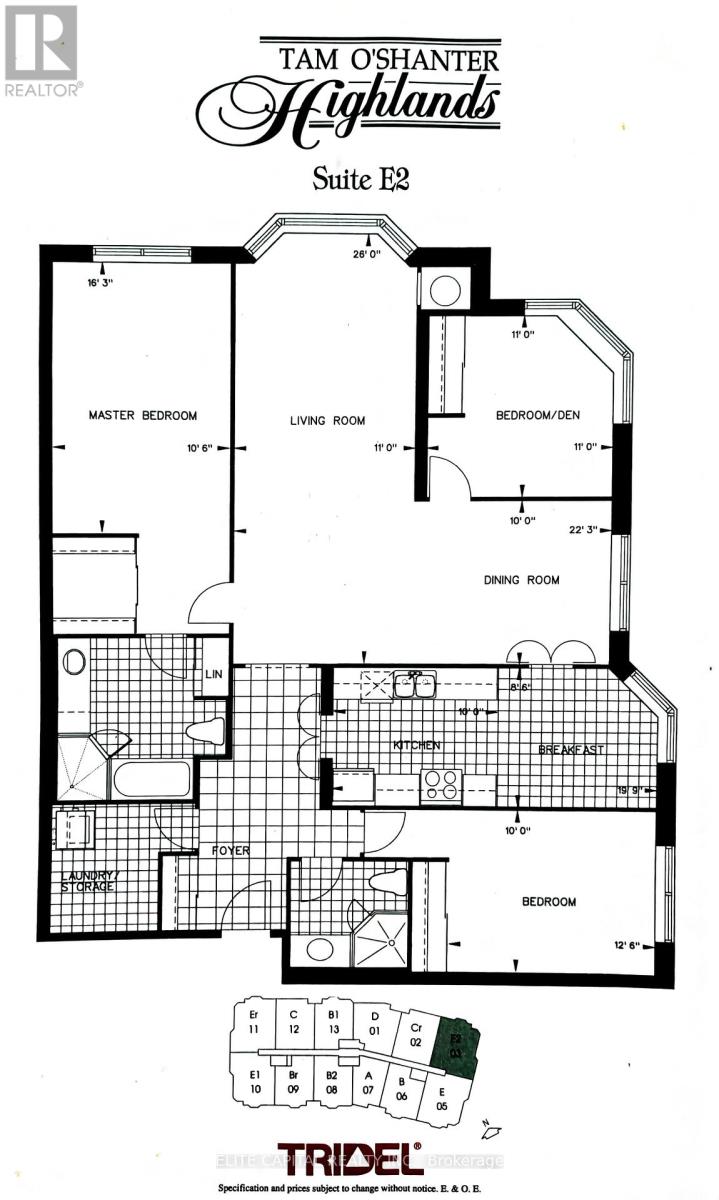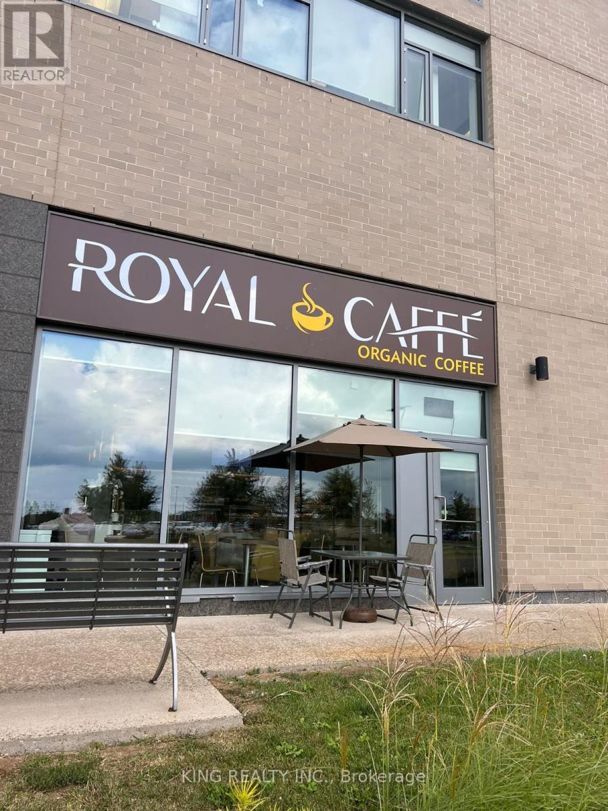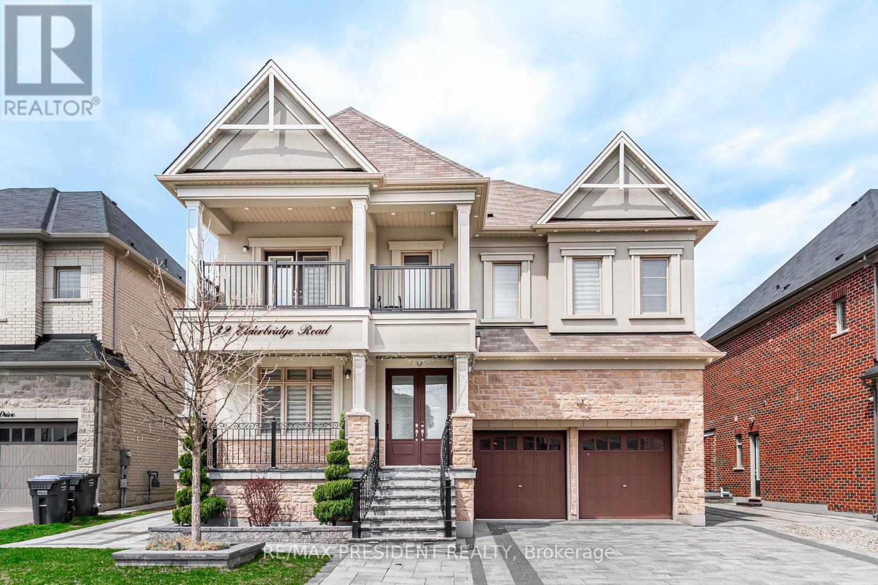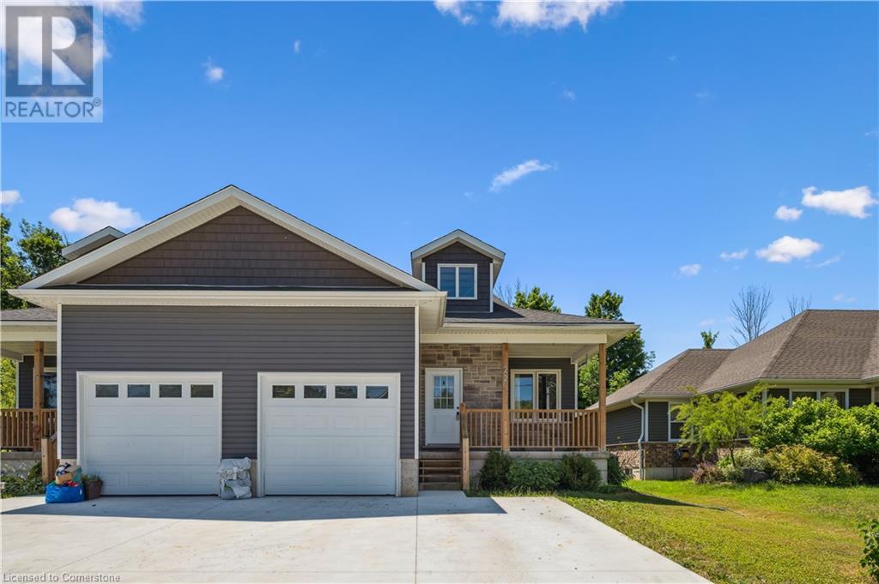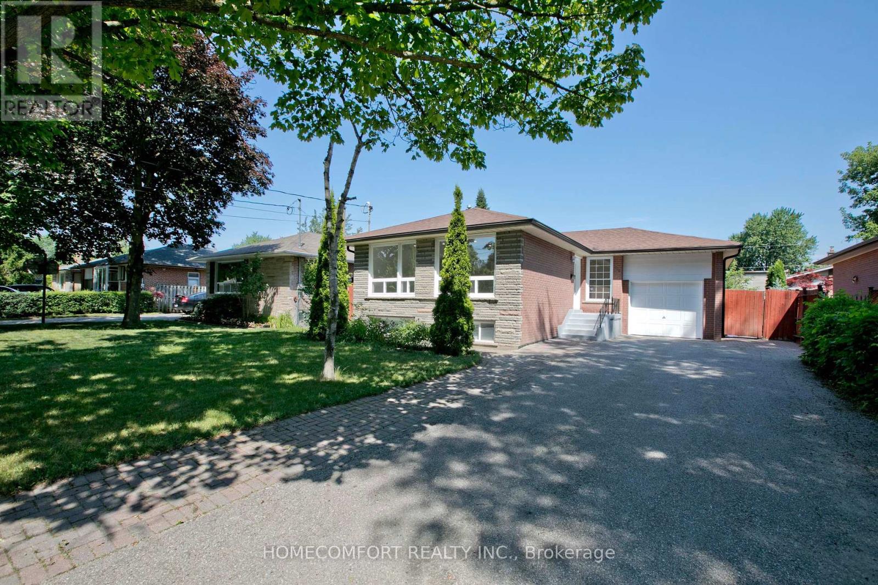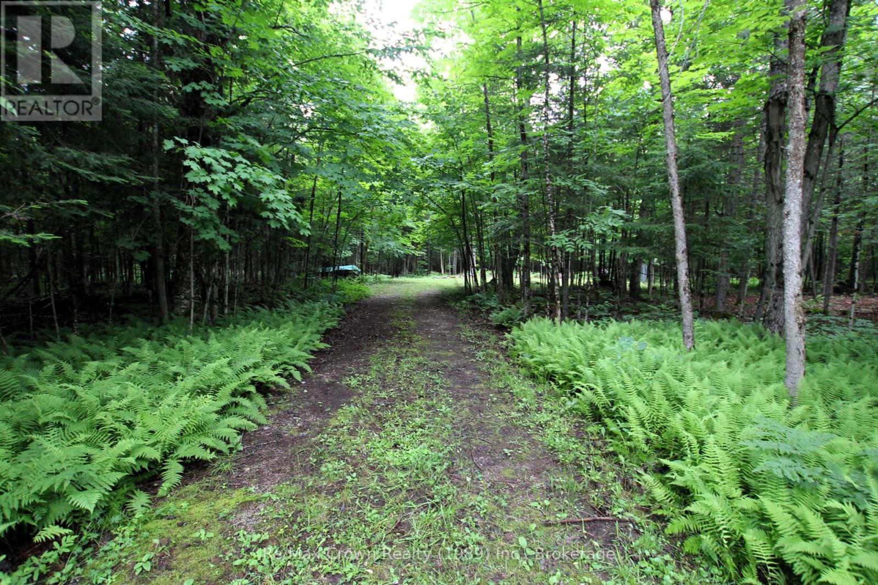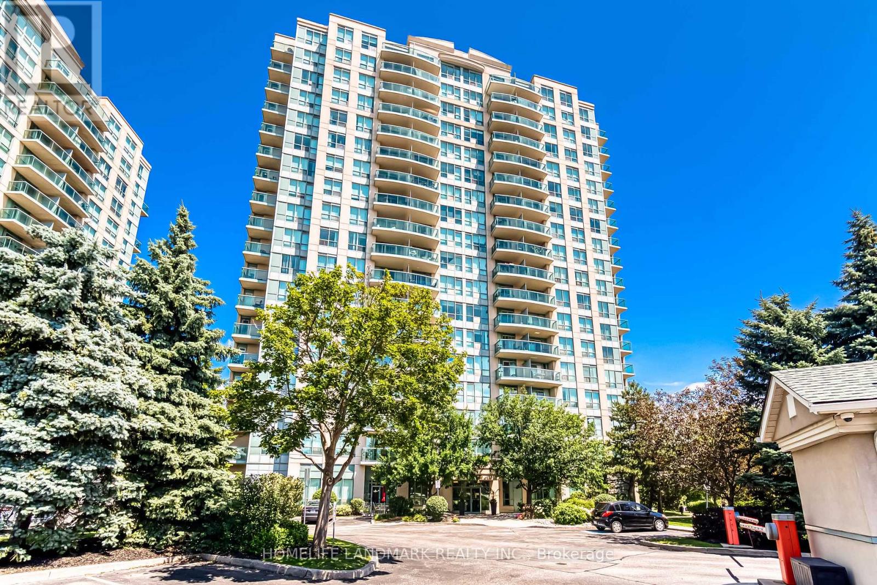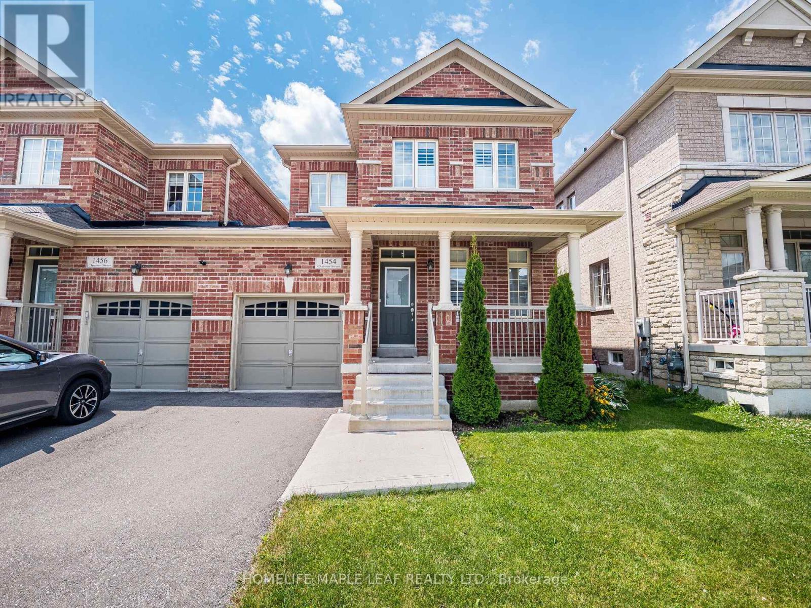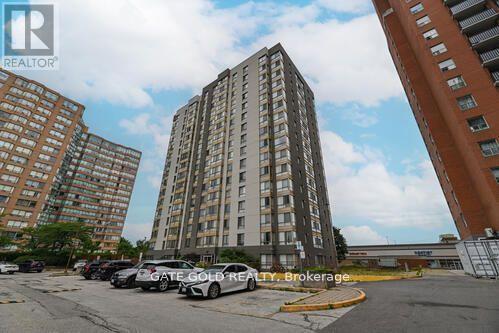802 - 350 Red Maple Road
Richmond Hill, Ontario
MOVE IN READY,350 Red Maple Road, unit 802 a beautifully maintained 1 Bedroom+Den Suite in the highly sought-after Vineyards Gated Community. This bright and spacious suite is surrounded by unmatched amenities including an indoor swimming pool, jacuzzi, sauna, two fully equipped exercise rooms, tennis court, mini putt golf green, billiards room, theatre room, and community BBQs on the main floor patio. Residents benefit from 24/7 gatehouse security, a mail room located on the main floor and access to guest suites and party rooms in each building. A perfect blend of comfort, convenience, and resort-style living in the heart of Richmond Hill THE INCREDIBLE UPGRADES AND HIGHLIGHTS OF THIS UNIT INCLUDE 9 foot ceilings (not all floors have this ceiling height)BRAND NEW PLUMBING (KITEC COMPLETELY REMOVED AND REPLACED), brand new stainless steel fridge (3 weeks, never been used), brand new stainless steel stove (3 weeks, never been used), hood fan and microwave only 4 years old, luxury vinyl flooring (2 years), under counter mounted kitchen sink, new kitchen light fixture (3 weeks old, LED)dining room features a chandelier (LED bulbs) bathroom vanity light (3 weeks old, LED)refinished bathtub (3 weeks old, never been used since refurbished), new Moen shower head (3 weeks old never been used)2 safety grab bars in shower, newer bathroom vanity, newer bathroom marble countertop with chrome faucet, newer toilet (1 year old) newer upgraded washer & dryer , front hall closet with quality closet organizer, bedroom closet includes mirrored doors and quality closet organizers/dividers, freshly painted walls (3 weeks old)freshly painted doors and all trim (3 weeks old)upgraded baseboards, all closet interiors are fully painted including the ceilings and baseboards, one of the best parking spots available, immediately across from the entrance door to the elevator hallway, Storage locker is located very close to the parking and elevator, Unit is away from garbage room/shute on 8th Fl (id:50976)
2 Bedroom
1 Bathroom
600 - 699 ft2
RE/MAX West Realty Inc.





