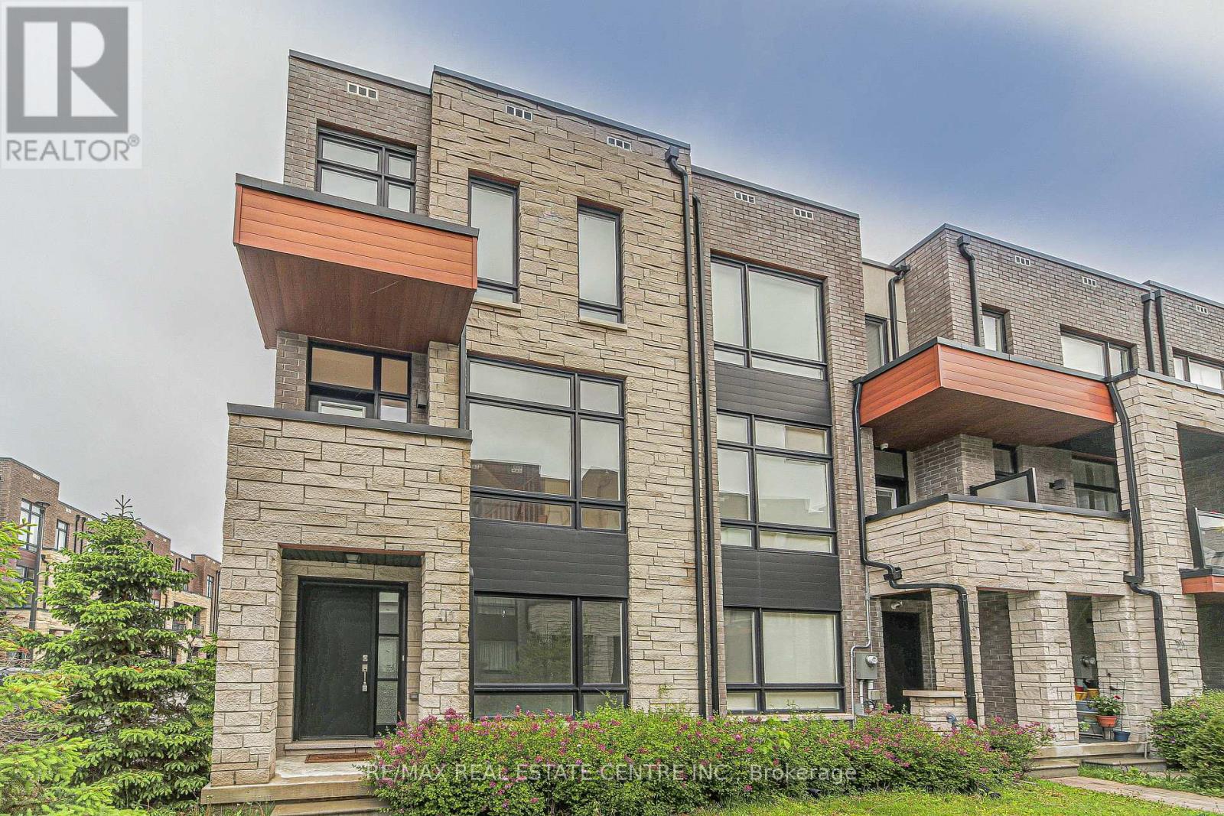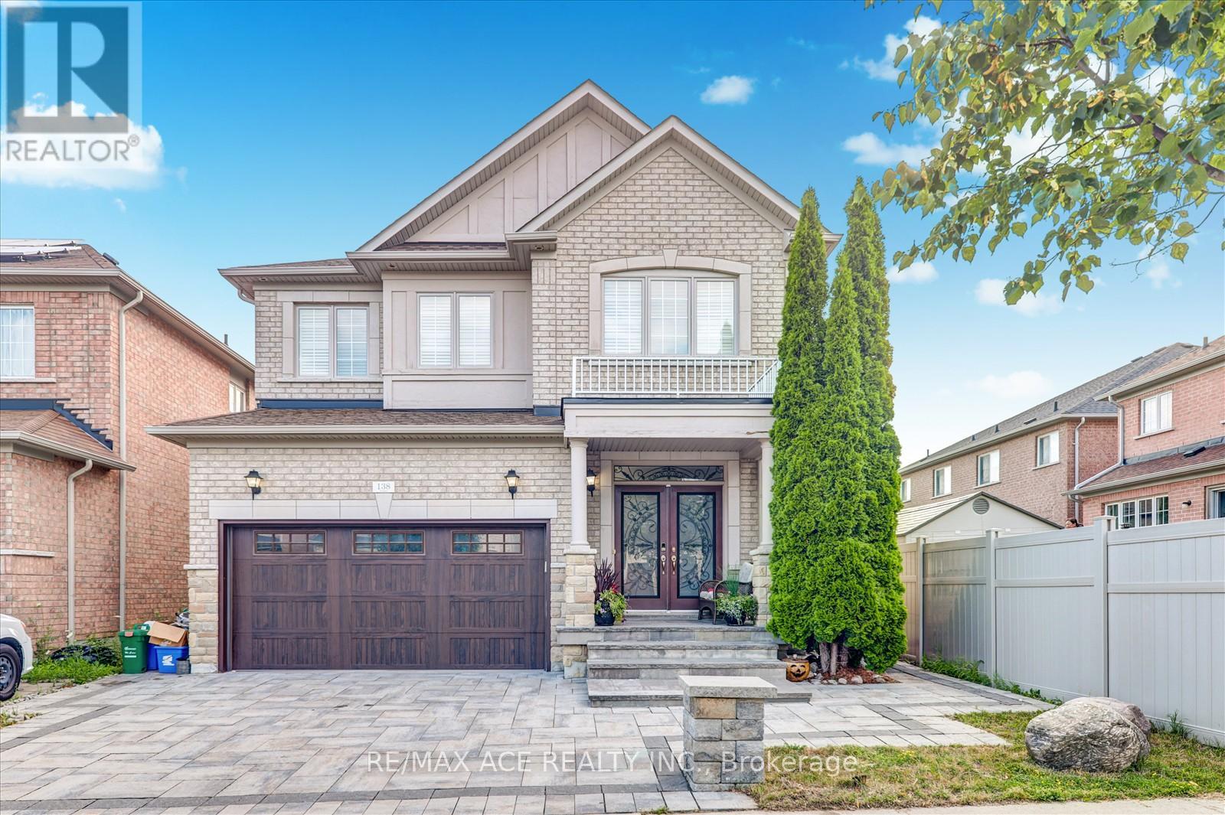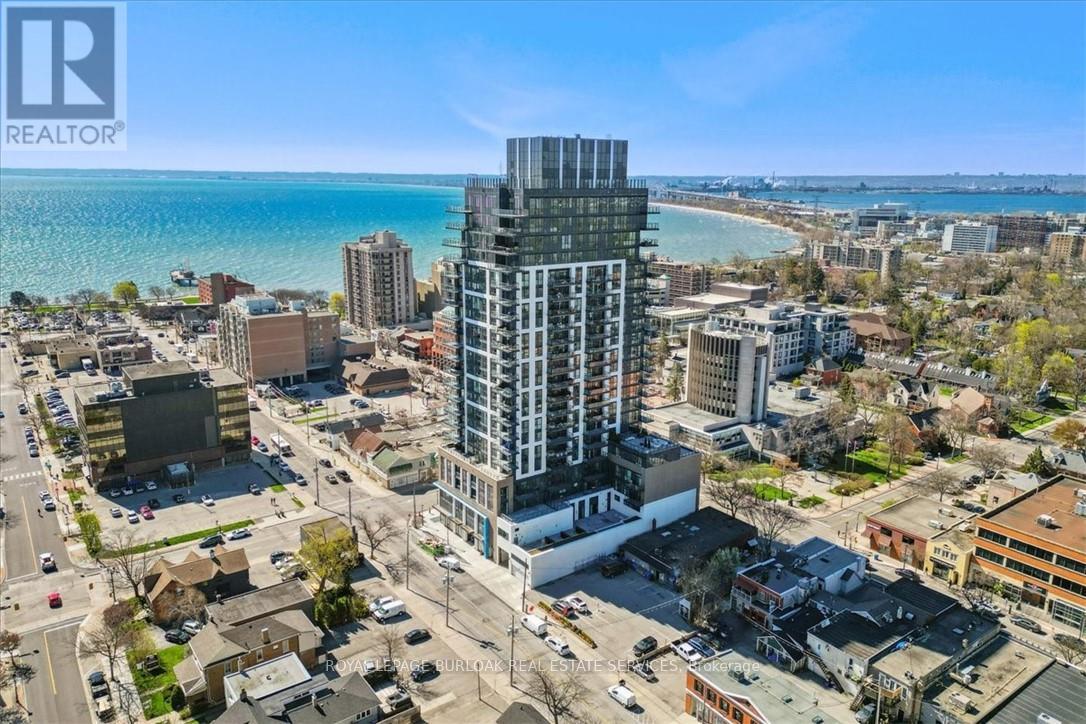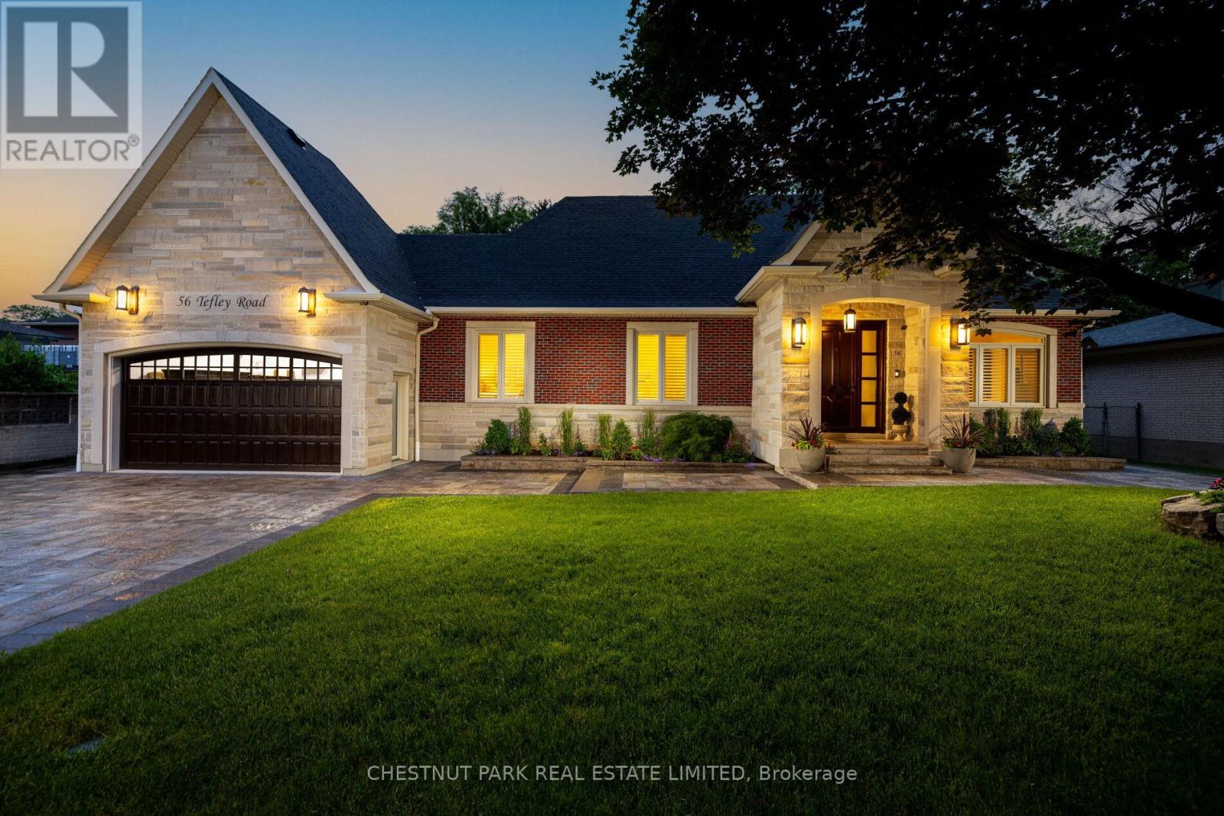3245 Northview Court
Oshawa, Ontario
Welcome to 3245 North View Court, a truly exceptional home nestled in an exclusive enclave of custom-built homes! Opportunities like this don't come around often, so get ready to fall in love with this stunning property. Situated on 1.54-acre lot, this custom-built bungalow offers privacy, charm, and luxury. Surrounded by mature cedar hedging and featuring a fenced rear oasis, it's the perfect place to unwind. This beautiful home boasts 3+1 bedrooms, 3+1 bathrooms, a 3-car garage, a finished basement, professional landscaping, and a large in-ground pool. From the moment you enter, you'll be greeted by the soaring 16-foot cathedral ceilings, bright skylights, open-to-below views, and an open staircase. The updated eat-in kitchen has ample storage space, gorgeous granite countertops, two walkouts to the expansive deck, and a seamless flow into the cozy living room complete with a wood-burning fireplace. Step outside to your own private retreat! The fenced rear yard features a large deck with illuminated glass handrails, a charming 10x12 gazebo, and a heated 36x20 inground pool with Roman-style walk-in steps. There's also a pool pump house, a large storage shed, and plenty of outdoor dining space for entertaining family and friends. The generous primary bedroom offers a double-wide closet and an updated 4-piece en-suite with a gas fireplace -truly your own peaceful sanctuary. The main floor also features a formal dining area, a convenient laundry room, garage access, and tons of closet space for extra storage. The finished basement is an entertainers dream with a 20-foot Oak bar, a full kitchen, a large bedroom with a kitchenette, two closets, a games room, a cozy rec room with wood-burning fireplace, and a large cold cellar. This property is just steps away from Hwy 407, Costco, the shops of Windfields, public transit, schools and parks. Don't miss your chance to own this beautiful home. (id:50976)
4 Bedroom
4 Bathroom
2,000 - 2,500 ft2
Sutton Group-Heritage Realty Inc.















