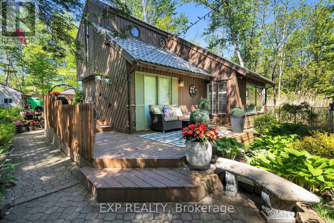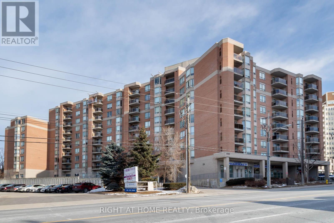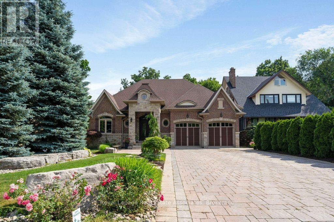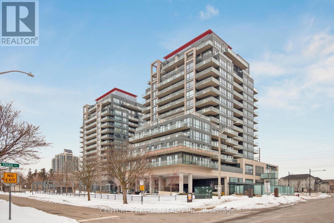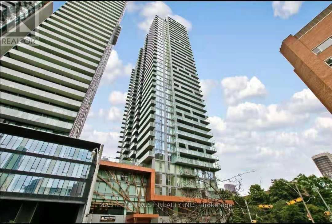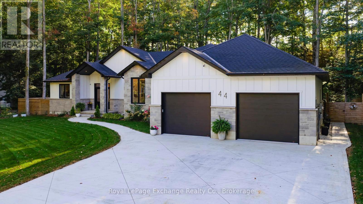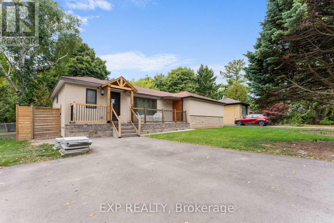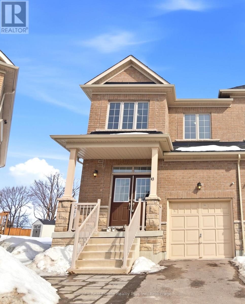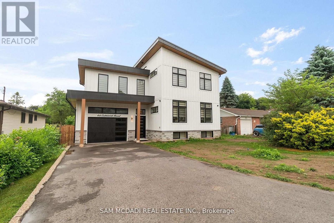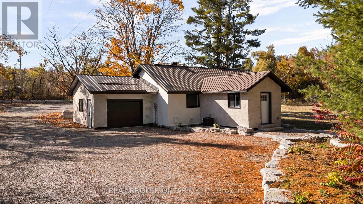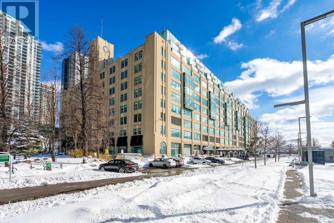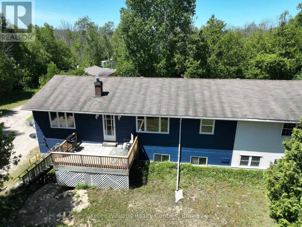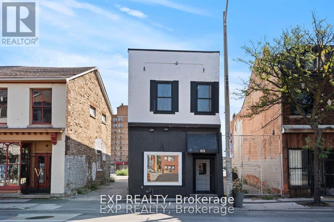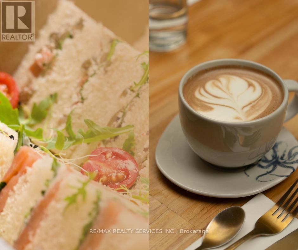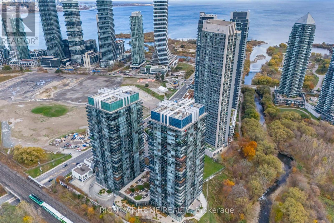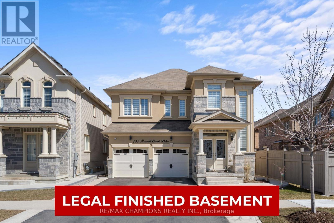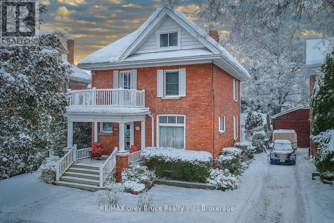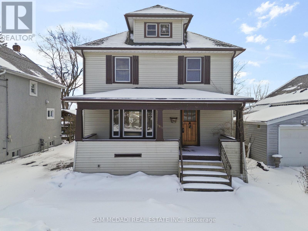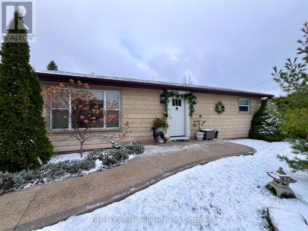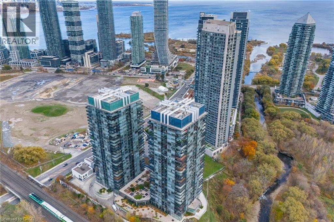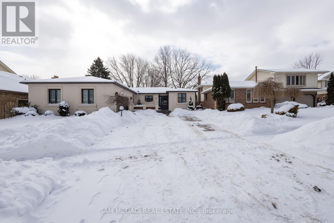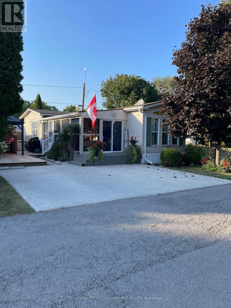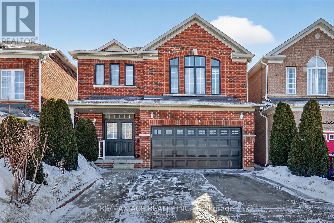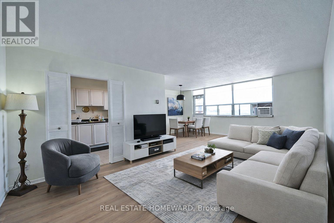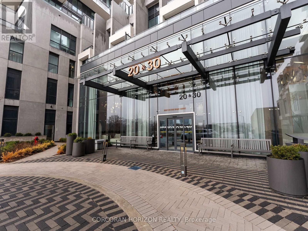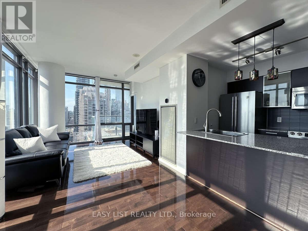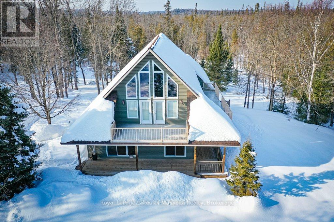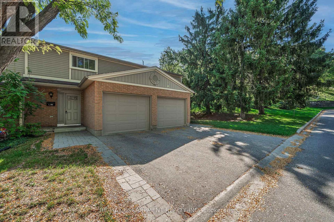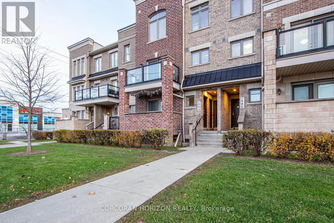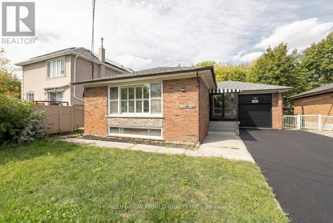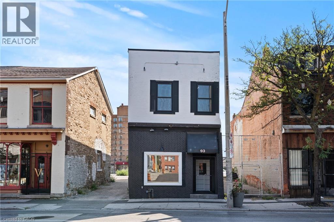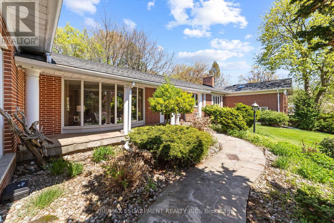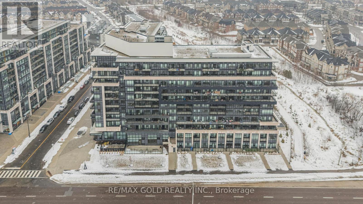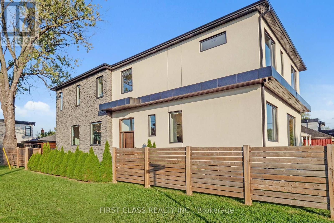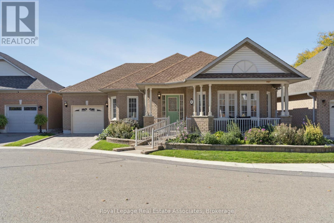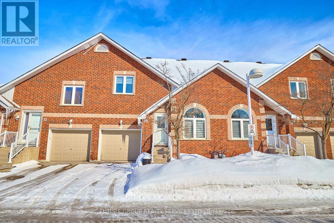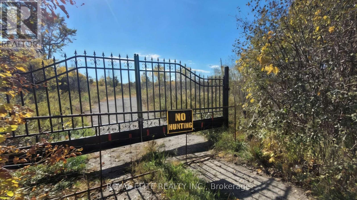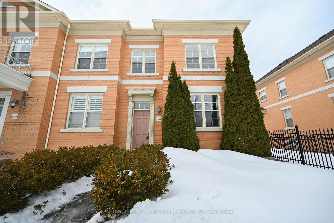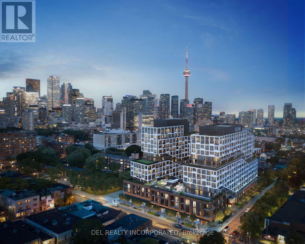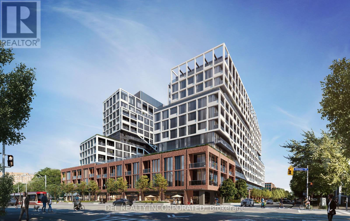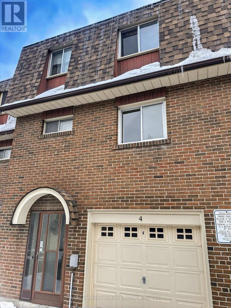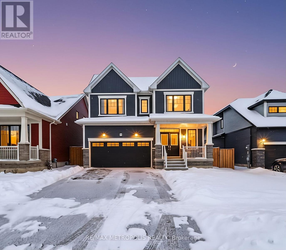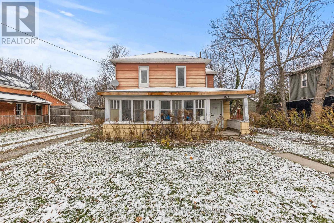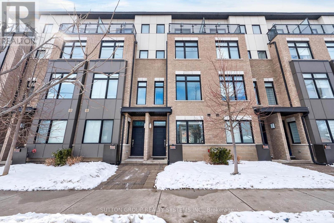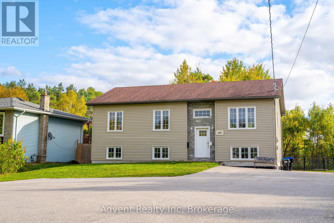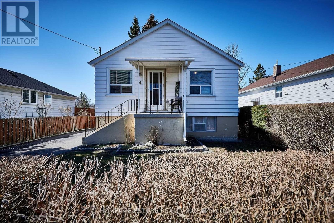46 Scott Street
Brampton, Ontario
Welcome to 46 Scott Street a truly exceptional custom bungalow designed with care, craftsmanship, and every detail thoughtfully considered. The open-concept main floor features a stunning chefs kitchen with granite island, double sink, two ovens, 5-burner gas range, pasta pot filler, water filtration, pot lights, built-in speakers, and wine fridge all flowing into a spacious great room with 12' ceilings, stone gas fireplace, surround sound, and custom blinds. The dining area opens directly to your private backyard oasis. The primary suite is a true retreat with a luxurious 5-piece ensuite: Jacuzzi tub, large shower with rain head and body sprays, crystal chandelier, electric fireplace, walk-in closet, and custom built-ins. A generous office, second bedroom, and large laundry room with sink, stone backsplash, folding table, and ample storage complete the main floor. Enjoy the quiet of solid 8' soundproof doors and 10" walls throughout. The fully finished basement features 9' ceilings, heated floors, custom oak kitchen with Corian island, top-quality appliances, rec room with two-sided stone gas fireplace, games area, two large bedrooms, and a spa-like 3-piece bathroom with steam sauna, rain shower, body sprays, and light-up wall fountain. Also includes 2 soundproof studio rooms and 2 cold storage areas. The oversized garage is ideal for car enthusiasts, offering lift height, custom shelving, inside access, two garage door openers, and finished walls. The backyard offers privacy with mature trees, irrigation system, 12x12 gazebo, gas BBQ hookup, shed, covered porch, and a peaceful stone waterfall. Additional features: 2x6 construction, stone and brick exterior, high-efficiency furnace, RO system, water softener, on-demand water heater with backup tank, security system, dimmable lighting, two staircases, and expansive windows overlooking landscaped gardens. This one-of-a-kind home is a must-see built with top-tier quality, comfort, and timeless style. (id:50976)
5 Bedroom
4 Bathroom
2,500 - 3,000 ft2
Royal LePage Real Estate Associates



