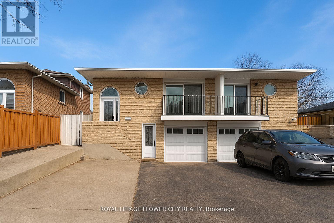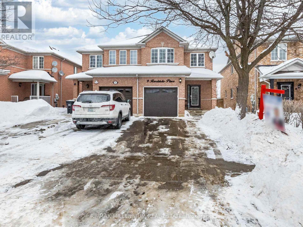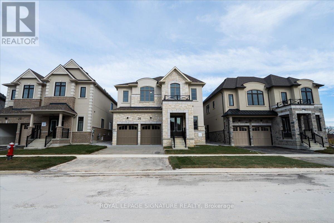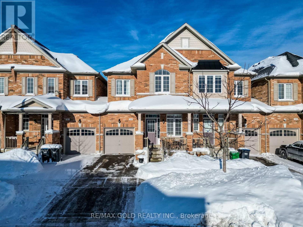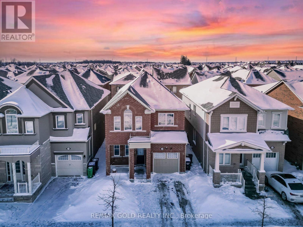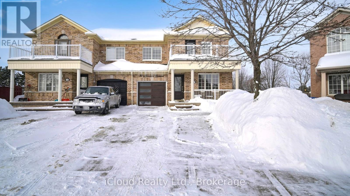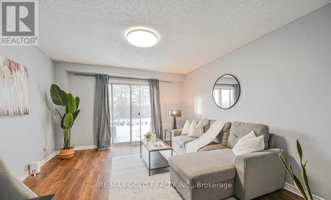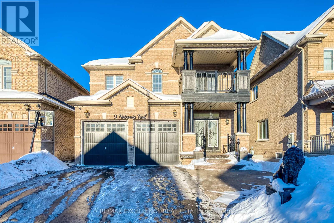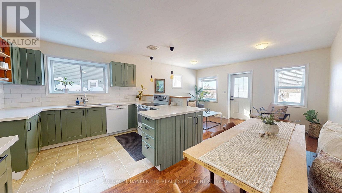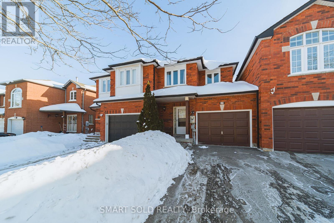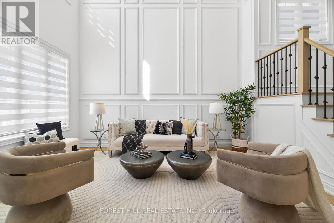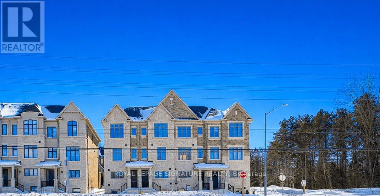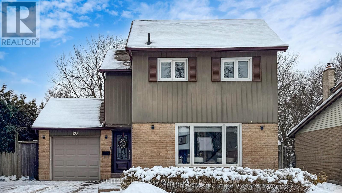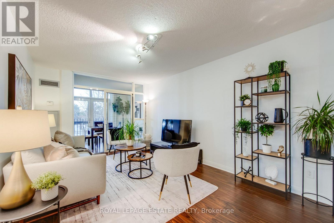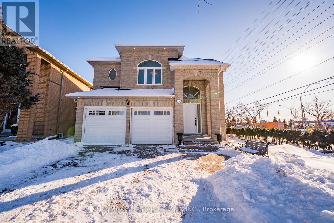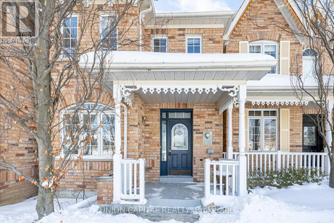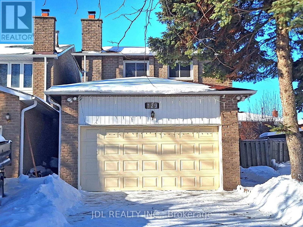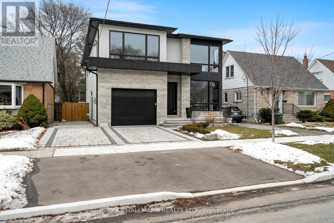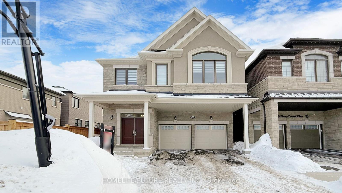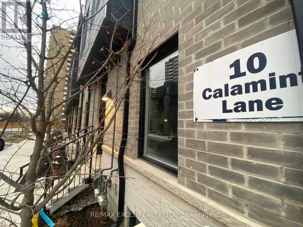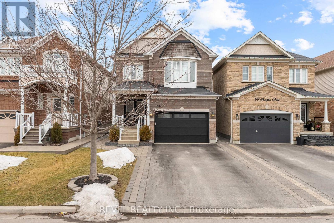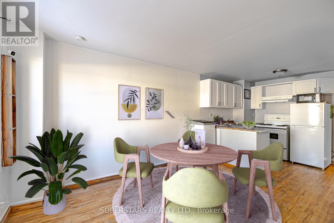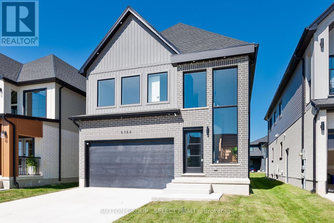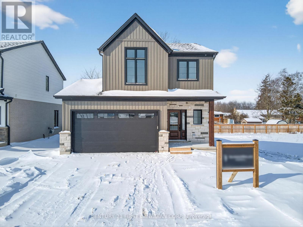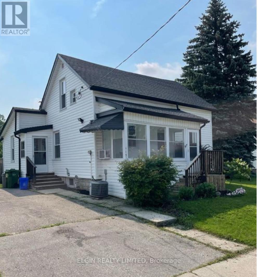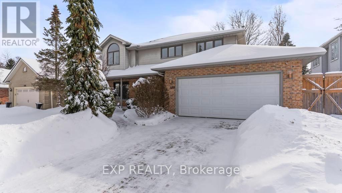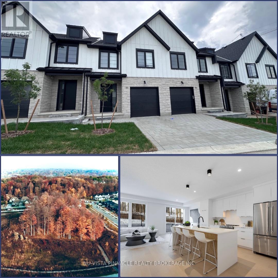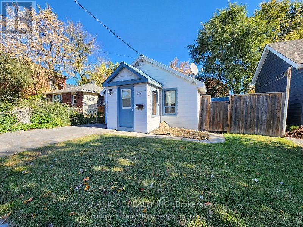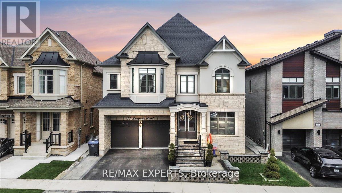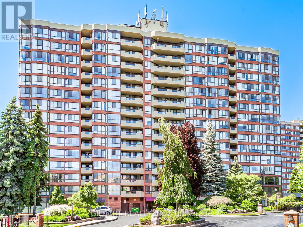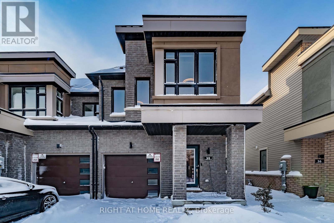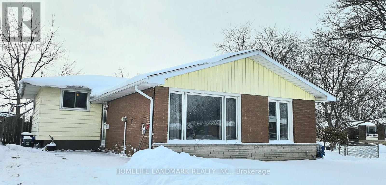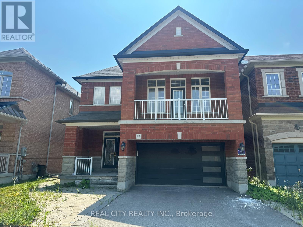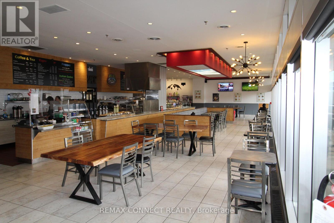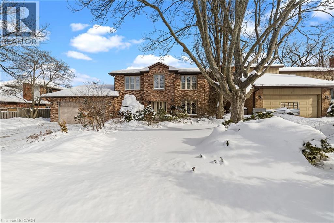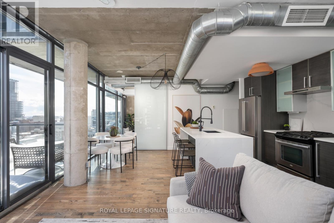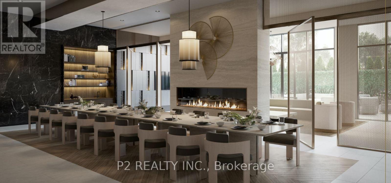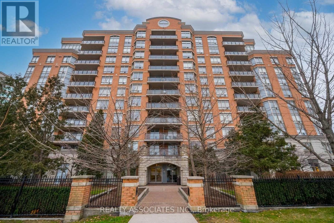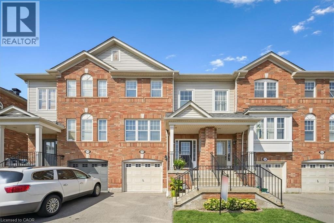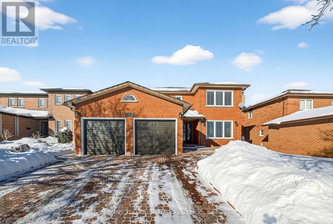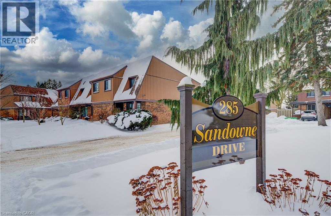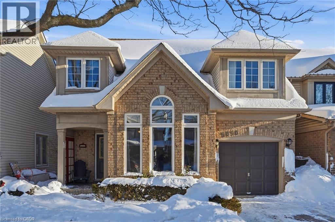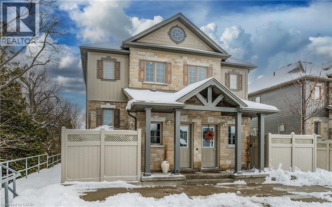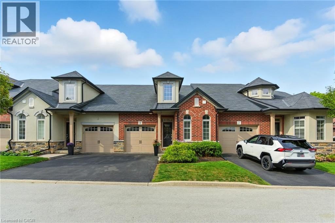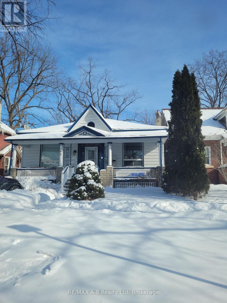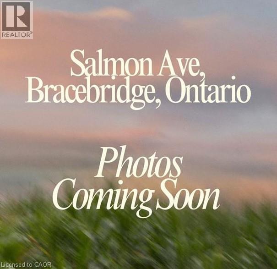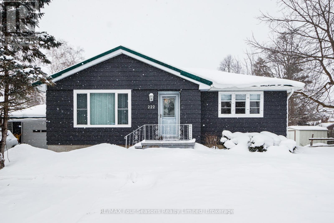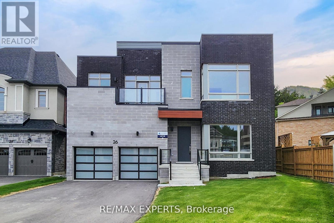36 Karnwood Drive
Toronto, Ontario
A MUST SEE! This exceptional custom-built 2-storey detached home sits on an impressive 40x151 ft lot, offering outstanding space, luxury & versatility. Featuring 4+2 beds, office, 4.5 baths, excellent curb appeal, B/I garage, private parking, a beautifully finished basement with W/O, this home is thoughtfully designed with high-end finishes for refined living. Inside, soaring ceilings, hardwood floors, quartz countertops, quartz TV/Fireplace mantel & polished porcelain tile in all bathrooms, abundant natural light from large windows throughout& a seamless open-concept layout create an elegant & welcoming atmosphere. The main flr offers a grand foyer with closets, a versatile office, a powder room & access to the garage. The expansive chef's kitchen with S/S appliances, pot filler, large pantry with wine fridge & oversized center island is combined with the dining area & a cozy living room featuring a striking custom stone fireplace & TV mantel with custom millwork. Sliding doors lead to a large, private fenced backyard with an interlocking patio, ideal for outdoor living & entertaining. The 2nd Flr showcases a luxurious primary retreat complete with a spa-like 5PC ensuite with heated floors, a custom designed W/I closet & a 2nd W/I closet. A 2nd bed includes a 4PC ensuite & double closet, while two additional bedrooms, each with double closets, share a 4PC bathroom. A convenient laundry room with sink, cabinetry & a linen closet completes this level. The high-ceiling finished basement with W/O & radiant floor heating offers exceptional flexibility, featuring two additional bedrooms & a second kitchen with living area, a spacious family room & a cold room, an area perfect for in-laws, guests, or extended family. Additional highlights include a sound system on the main floor & backyard, & security cameras. Located in a quiet & sought-after pocket of Clairelea, this remarkable home delivers the perfect blend of elegance, comfort & functionality. (id:50976)
6 Bedroom
5 Bathroom
3,000 - 3,500 ft2
RE/MAX Hallmark Realty Ltd.



