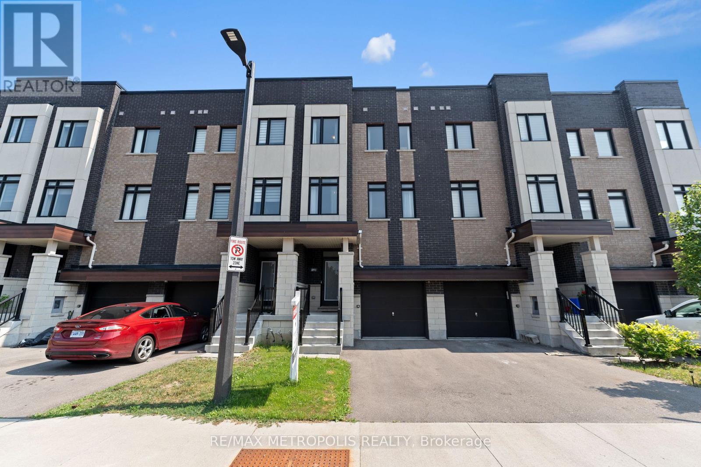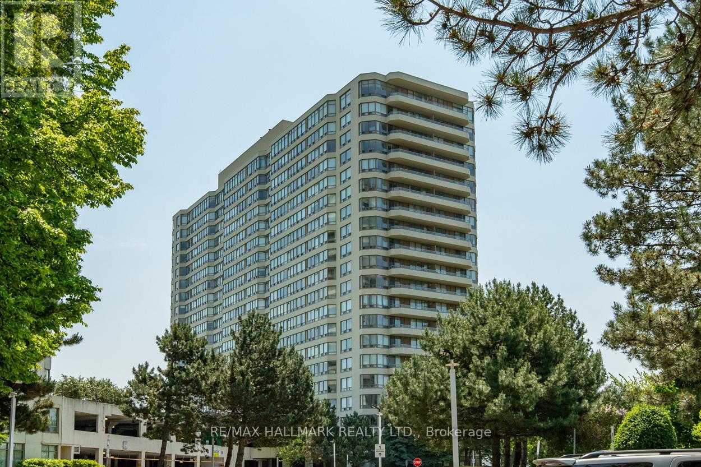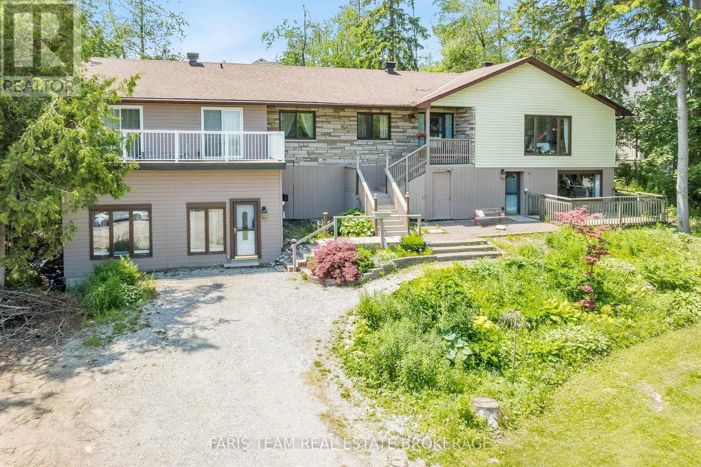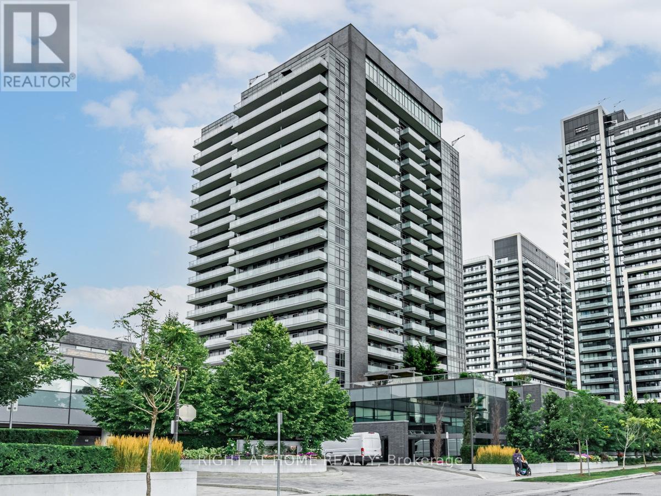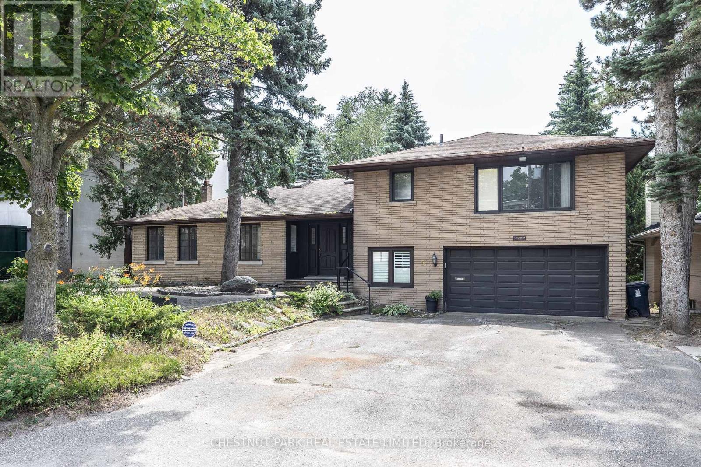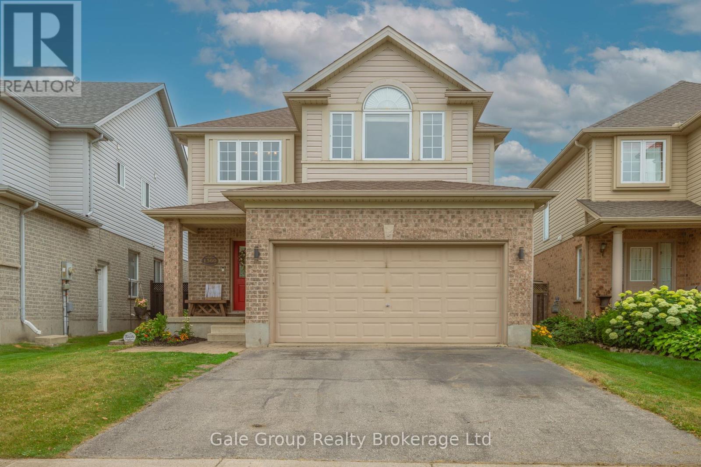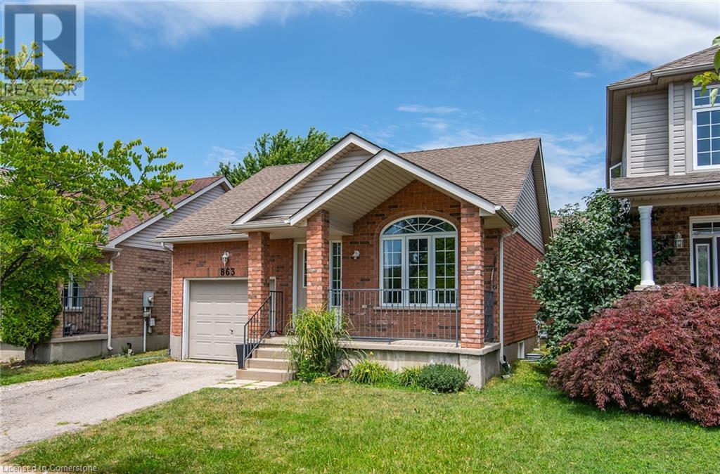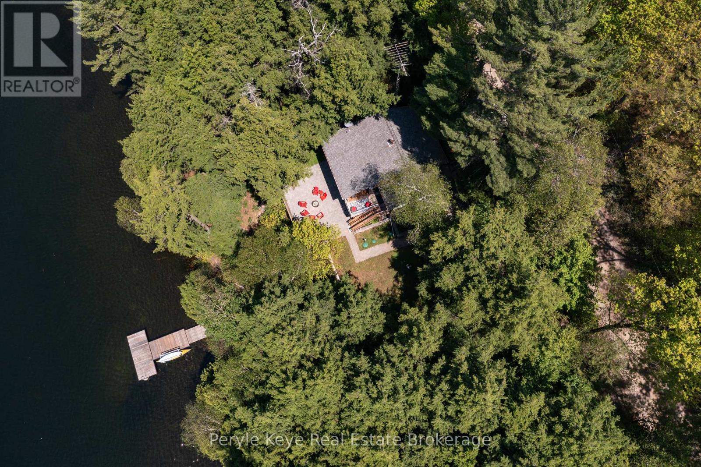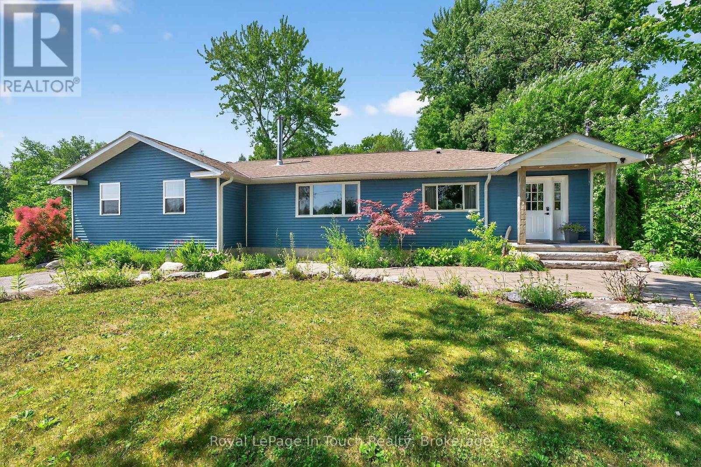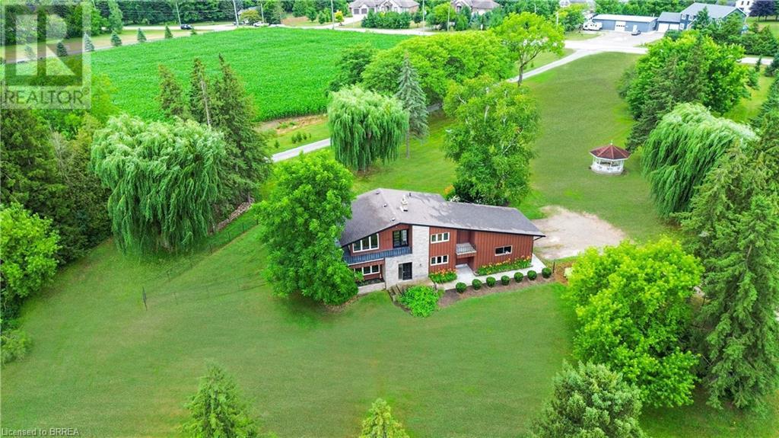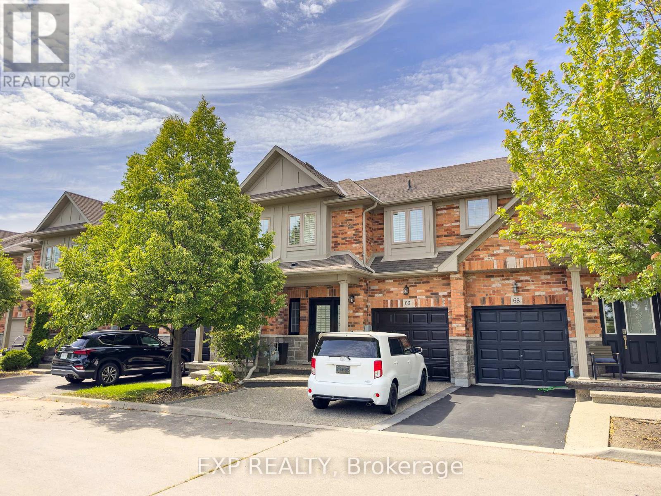405 - 2191 Yonge Street
Toronto, Ontario
Bright & Stylish Corner Suite in Midtown Toronto. This beautifully updated 2-bedroom, 2-bathroom corner residence is filled with natural light, thanks to its floor to ceiling windows and sunny south exposure. The floor-plan is exceptional, open yet private, with bedrooms smartly separated for easy, comfortable living. The renovated kitchen features brand new stainless steel appliances, granite countertops, and a generous island, perfect for cooking, entertaining, or casual dining. Discreet motorized roller blinds have been installed throughout, offering effortless control of light and privacy. The primary suite is bathed in southwest light and includes a walk-in closet and a sleek, modern ensuite. The second bedroom is equally bright thanks to its floor to ceiling, southeast-facing windows. Parking and locker are included, along with immediate access to the newly renovated outdoor lounge and barbecue area just down the hall, no elevator required. Located in a very well-built and expertly managed building at Yonge & Eglinton, you're steps from the subway, the future LRT, top restaurants, boutique shopping, parks, and everyday essentials. Residents enjoy premium amenities, including a 24-hour concierge, indoor pool, sauna, gym, business centre, party room, guest suites, car wash bay, and the stunning outdoor lounge with barbecues. Whether you're upsizing, downsizing, or investing in city living, this suite delivers space, light, and unmatched convenience. (id:50976)
2 Bedroom
2 Bathroom
900 - 999 ft2
Right At Home Realty




