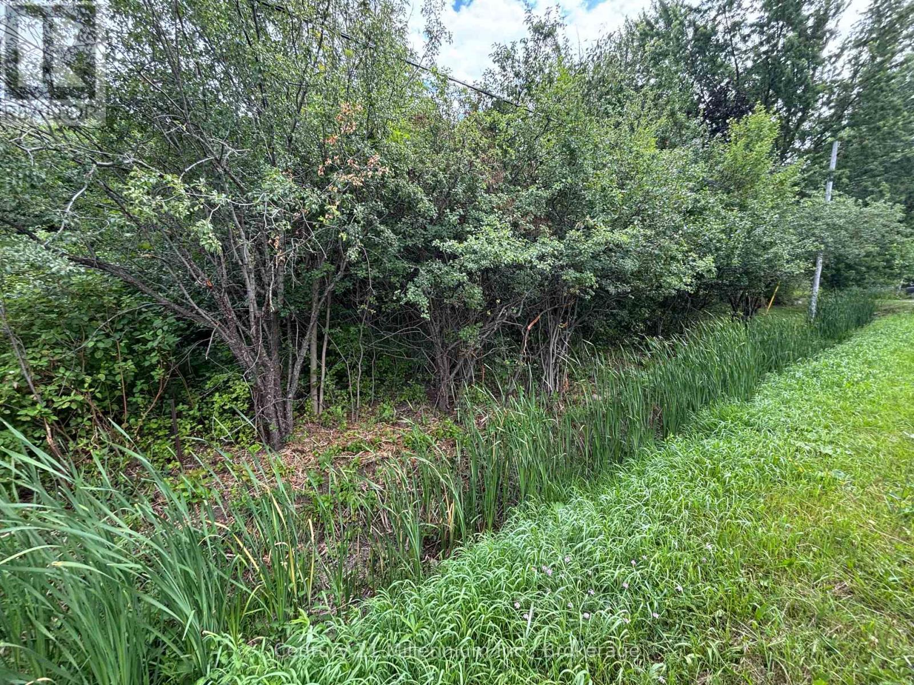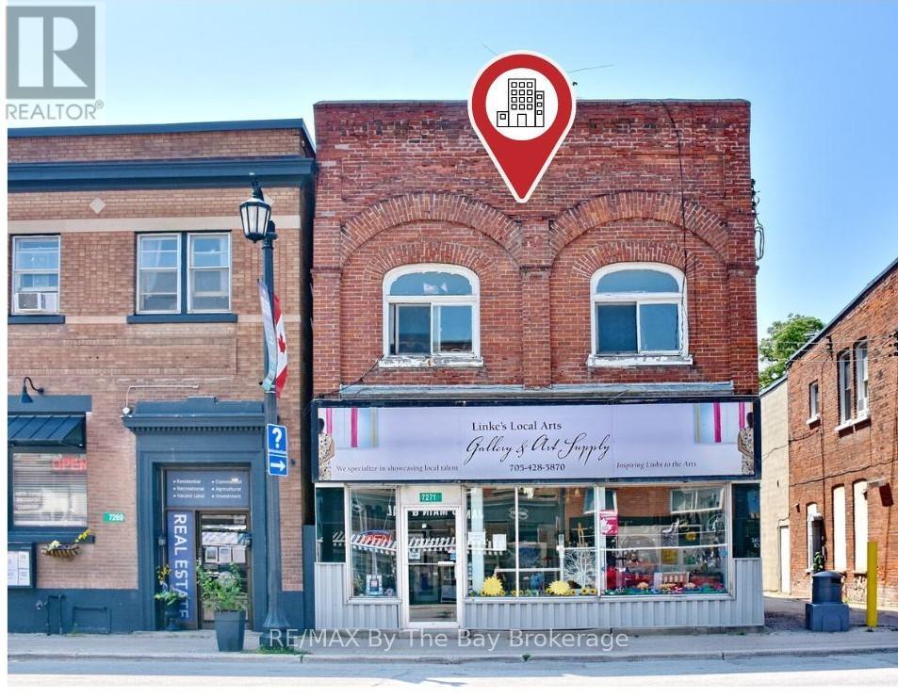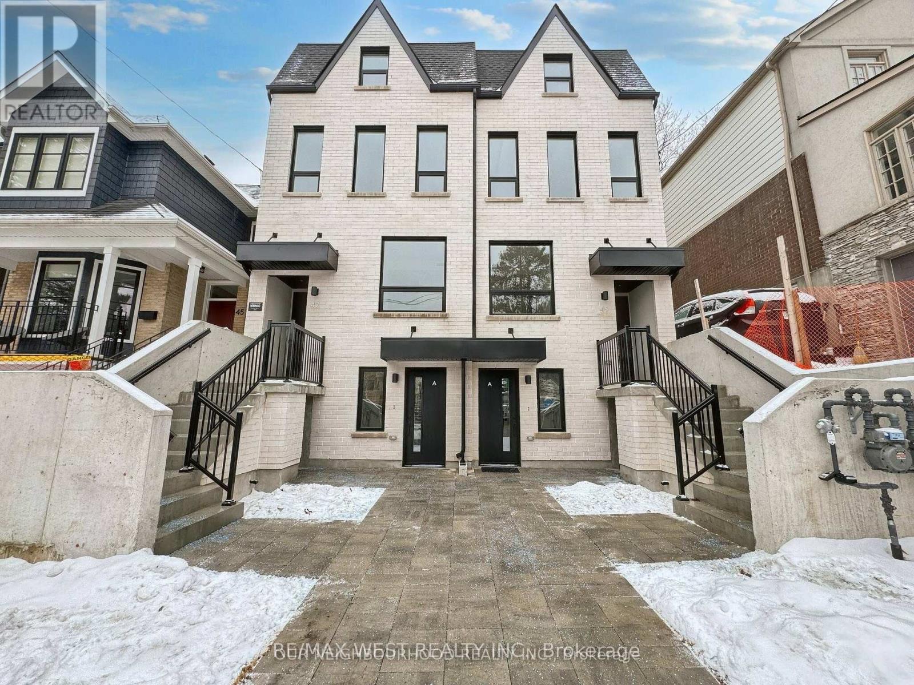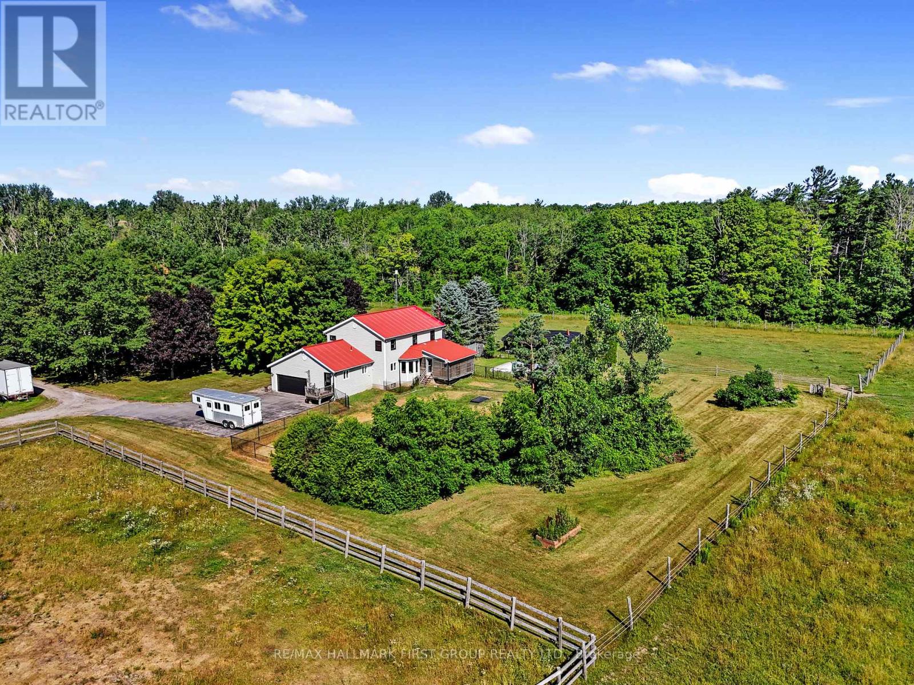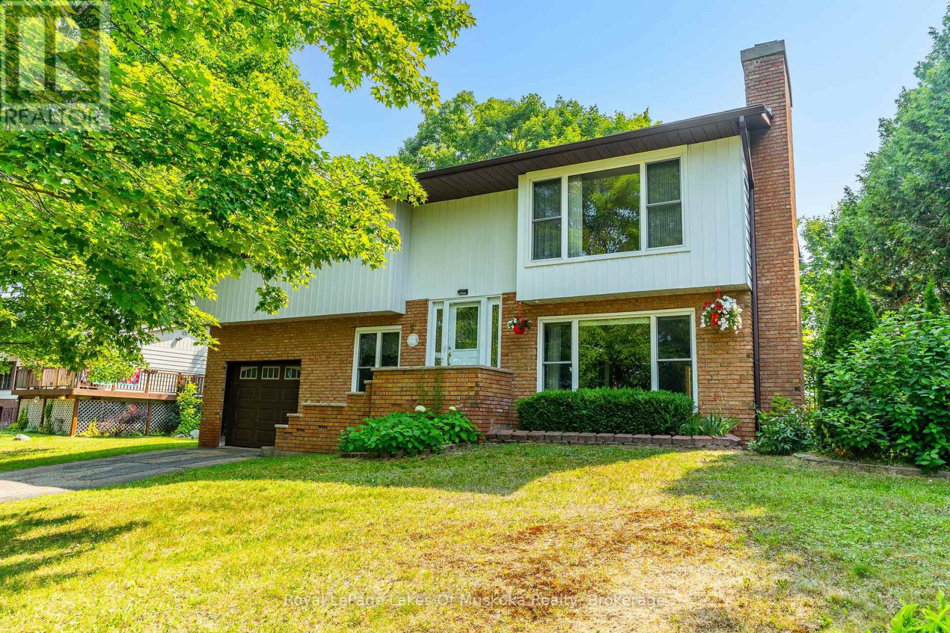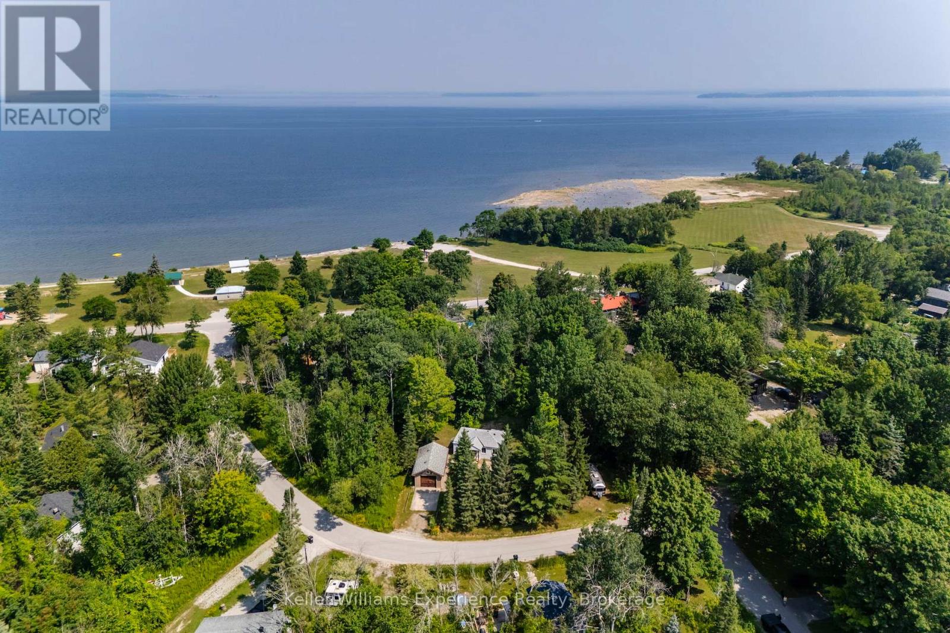1609 - 260 Malta Avenue
Brampton, Ontario
Welcome To The Newly Completed DUO Condos Located Centrally Near Toronto Pearson Airport. This Stunning 16th Floor Corner Unit Features A Beautiful Wrap-Around Balcony With Breathtaking Views. The Suite Showcases Tastefully Selected Finishes Throughout The Kitchen, Living Room, Bedroom, Den, And Washroom. The Kitchen Boasts Brand-New Stainless-Steel Appliances That Perfectly Complement The Modern Dark Cabinetry, Creating A Striking, Elegant Contrast. The Flexible Den Can Be Used As A Home Office Or A Second Bedroom, Offering Versatile Living Options. The Unit Includes One Parking Spot And Ensuite Laundry For Maximum Convenience. Enjoy The Best Of Both Worlds Moments From The City Core Yet Nestled In A Quiet, Residential Neighbourhood. The Building Boasts Premium Amenities Including A Fully Equipped Fitness Centre, Co-Working Lounge, 24-Hour Concierge, Games Room, Private Event Lounge, Parcel Storage, And A Rooftop Terrace With Scenic Views. Top-Rated Schools Nearby Include Fletcher's Creek Senior Public School, St. Augustine Catholic Secondary School, And Sheridan College Davis Campus Ideal For Families And Students Alike. Shopping Options Are Plentiful With Real Canadian Superstore, Walmart Supercentre, Bramalea City Centre, Costco, And Shoppers World Brampton All Within Minutes. Places Of Worship Include Brampton Islamic Centre, Masjid Mubarak, Gurdwara Sikh Sangat, Nanaksar Gurdwara, St. Jerome's Roman Catholic Church, And Grace United Church Reflecting The Area's Rich Cultural And Religious Diversity. Quick Highway Access Includes Highway 410, Highway 407, And Highway 401, Allowing Easy Travel Across The GTA. Public Transit Is Readily Available Via Brampton Transit, Zum Rapid Buses, And Mount Pleasant GO Station. Experience Modern Living With Unmatched Convenience, Comfort, And Community. (id:50976)
2 Bedroom
1 Bathroom
600 - 699 ft2
Right At Home Realty



