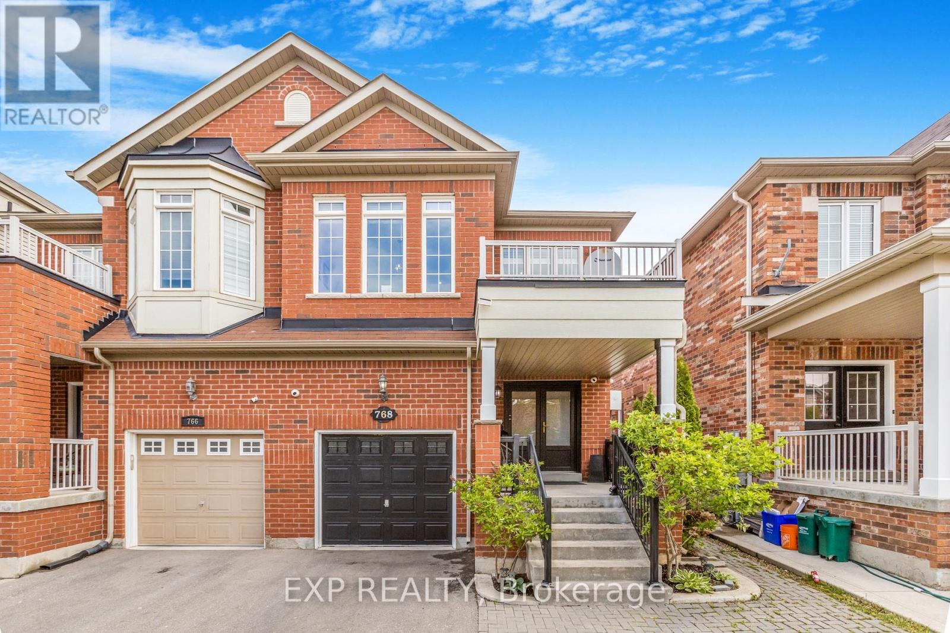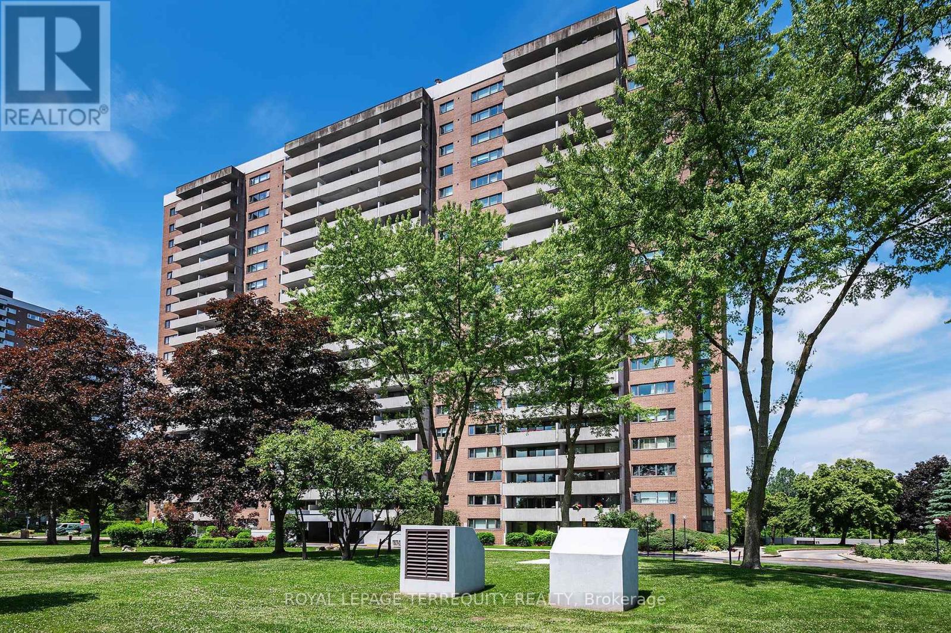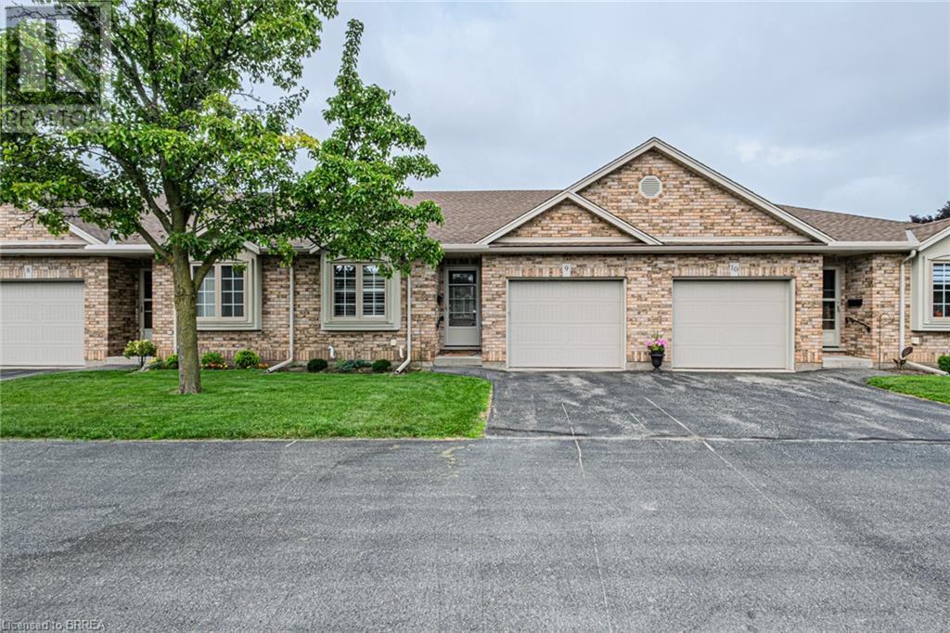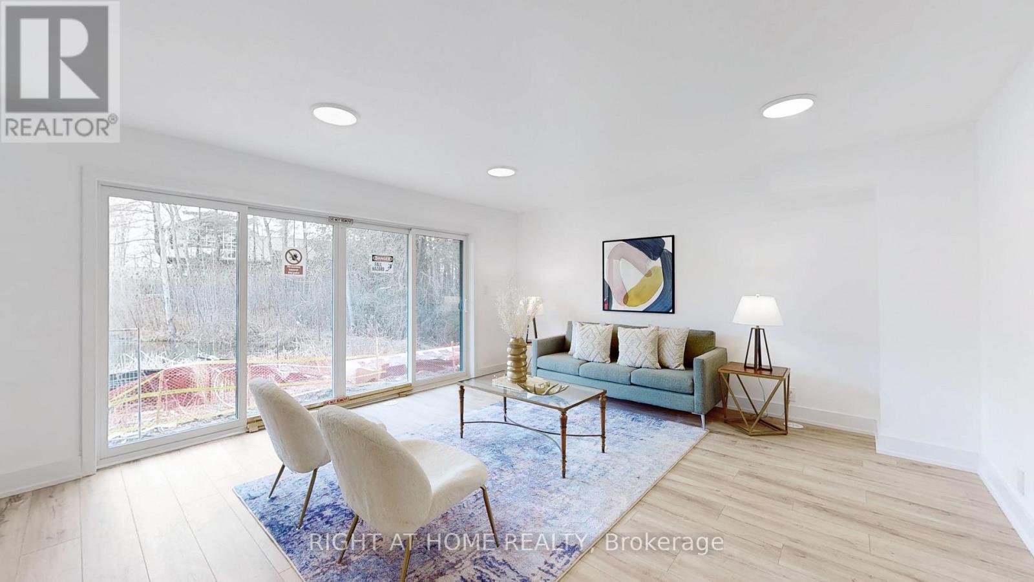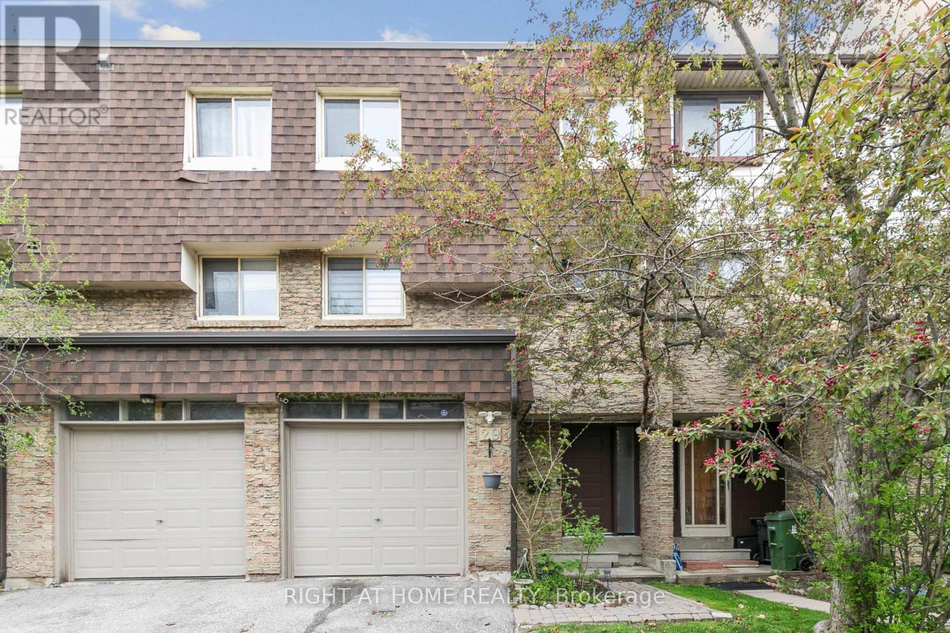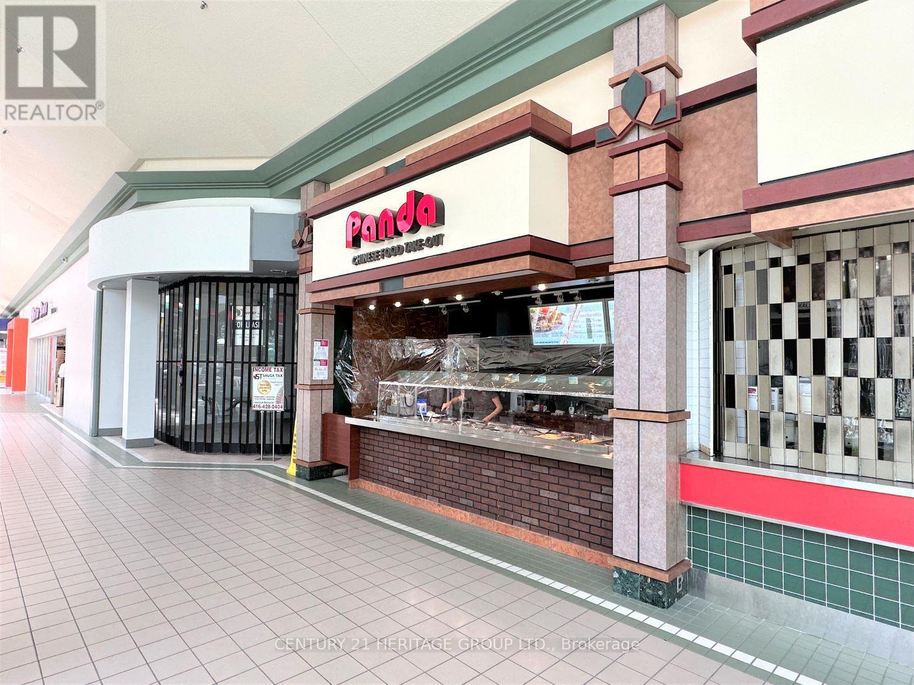79 Dyer Drive
Wasaga Beach, Ontario
This well-cared-for raised bungalow is linked only by the garage and offers the perfect blend of comfort, functionality, and location. Inside, you'll find a carpet-free, family-friendly layout with a bright open-concept living and dining area, vaulted ceilings, and elegant California shutters throughout. The spacious eat-in kitchen features stainless steel appliances & hood vent (1.5 yo), breakfast bar and a walkout to a brand-new 13' x 12' deck - perfect for morning coffee or evening entertaining. The main level includes two generous bedrooms, including a primary suite with semi-ensuite access to a 4-piece bath complete with a soaker jet tub and separate shower. Downstairs, the finished lower level offers two more bedrooms, a second full bathroom, and large family room - ideal for teens, guests, or extended family. Ample storage throughout adds even more practicality. Outside, enjoy one of the largest backyards in the neighbourhood, beautifully landscaped from front to back, complete with two garden sheds and interlocking front patio. Additional highlights include a newly shingled roof (May 2024), newer sump pump, 100-amp service, brand-new central vacuum, and inside entry from the garage. Ideally located just 1.2 km from the beach, 400 meters from Blueberry Trail, close to parks, playgrounds, the public library, shopping, restaurants, and the world-famous sunsets of Wasaga Beach. (id:50976)
4 Bedroom
2 Bathroom
700 - 1,100 ft2
Keller Williams Experience Realty



