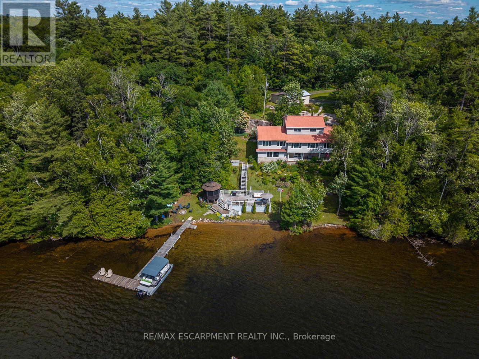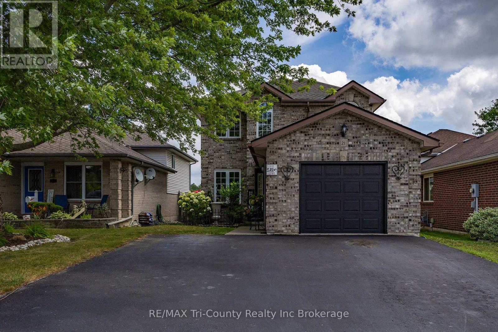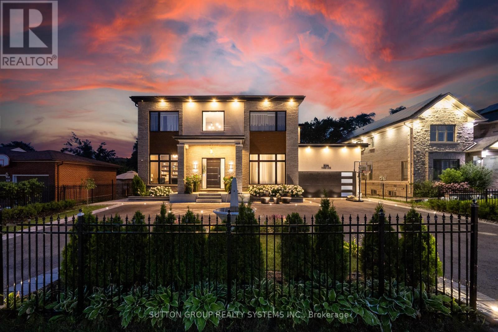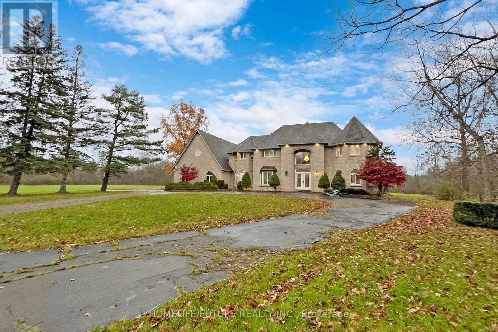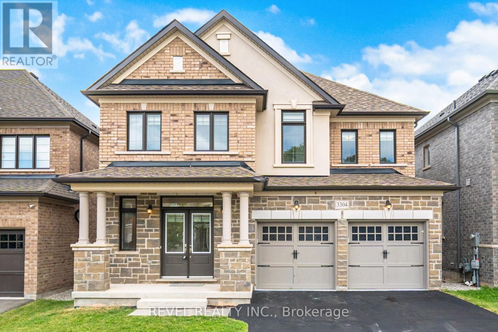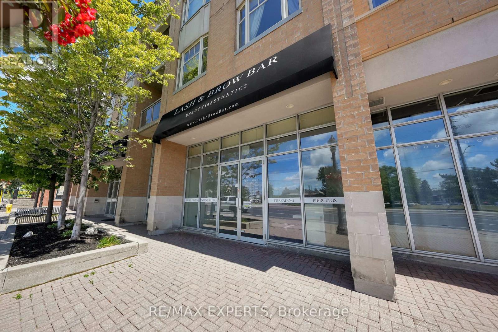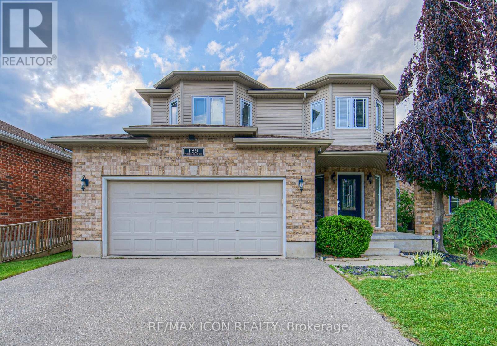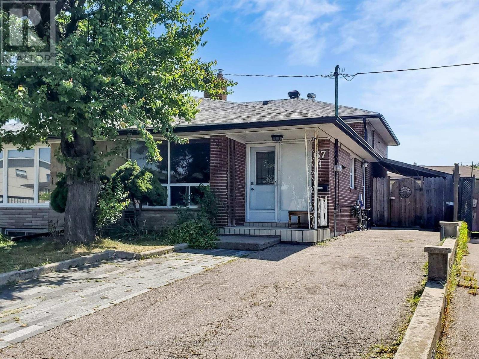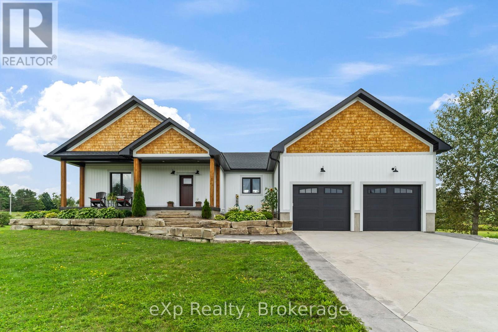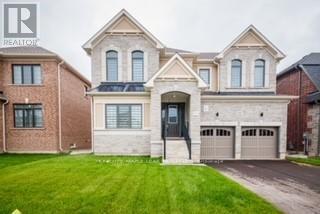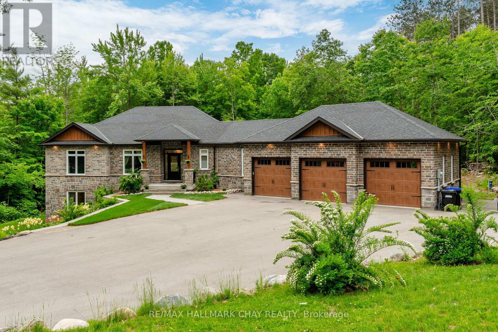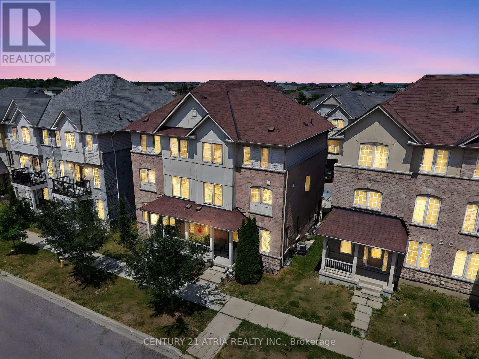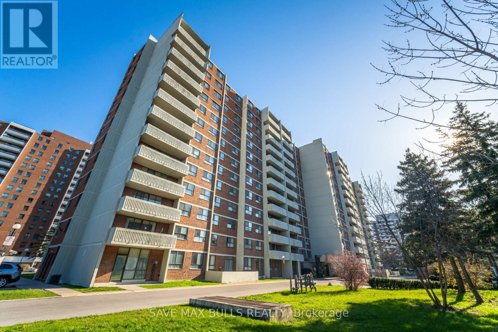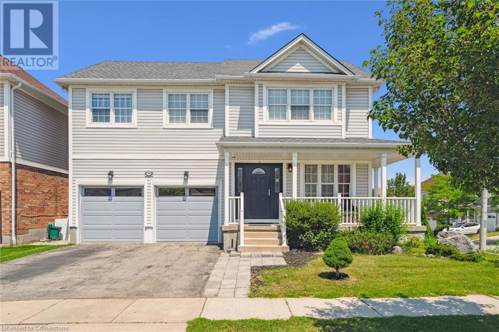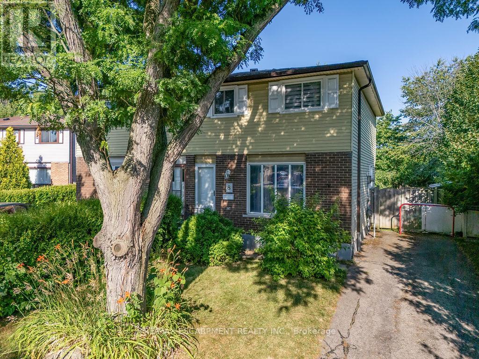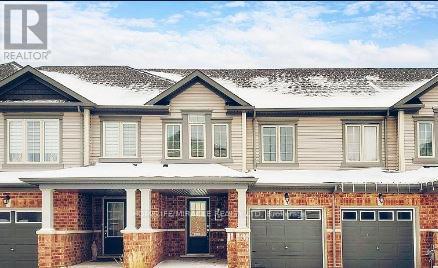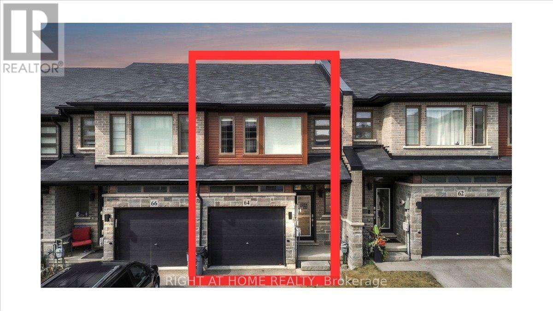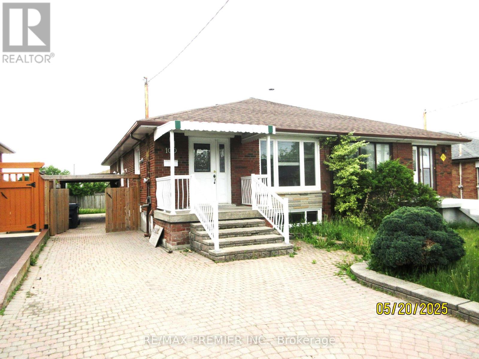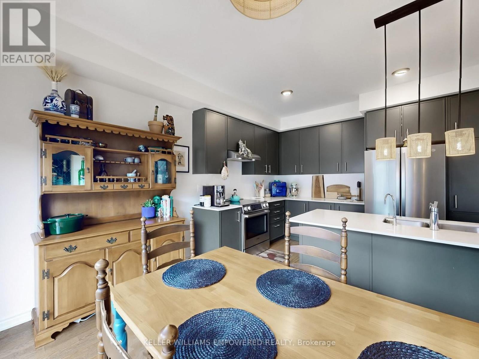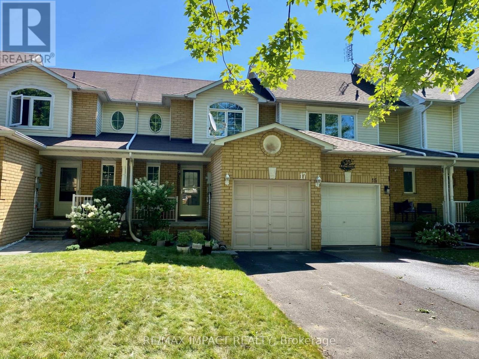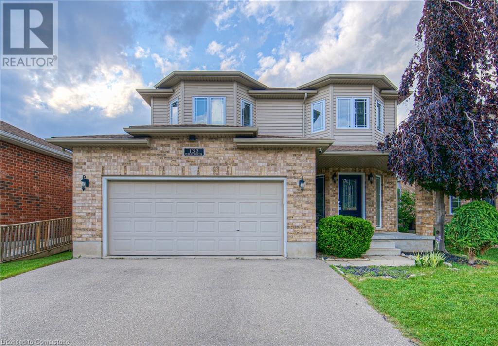81 Renfield Crescent
Whitby, Ontario
Welcome to the one you've been waiting for. From the moment you arrive, this fully renovated, move-in-ready home will capture your heart. Every detail has been thoughtfully upgraded with high-end finishes so you can simply unwind and enjoy.Step inside & feel the difference! The open-concept living space flows effortlessly from the stunning kitchen to the spacious living and dining room. You'll love hosting here with the oversized island, stunning Calacatta quartz waterfall counter, black stainless-steel appliances, and sleek pot drawers offering both beauty & function. There's even a floor-to-ceiling pantry, perfect for stocking up and staying organized.The large picture window offers plenty of natural light, framing a serene, tree-lined street, with views of your wide, newly paved, driveway and stylish armor stone landscaping. Inside, there's space for everyone for relaxing nights in or lively dinner parties around a full-sized dining table set against a chic accent wall.When you step out back, you'll feel like you're on vacation. The modern inground pool with maintenance automation, manicured patio, and private lounging zones create your very own 5-star retreat ideal for entertaining, relaxing, or even working from home outdoors. The main floor offers three generous bedrooms, laundry, and a spa-inspired bath, while the fully finished lower level features two more bedrooms, a full bath, a spacious rec room, and a finished bonus room. A separate entrance offers flexible living or investment potential.Additional renovations between 2019 & now include new windows, walkout, deck, shingles, furnace, air conditioner, owned hot water tank, pool, driveway, armor stone, landscaping, fencing, kitchen, bathrooms, luxury vinyl plank flooring, baseboards, doors, trim, crown moulding, LED pot lights, light fixtures, window coverings, door handles, smart locks & paint.This is more than a house. Its your forever home completely done and ready to love. (id:50976)
5 Bedroom
2 Bathroom
1,100 - 1,500 ft2
Royal LePage Connect Realty



