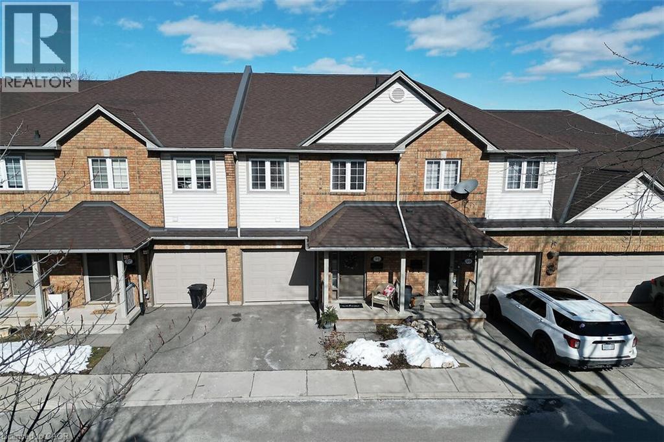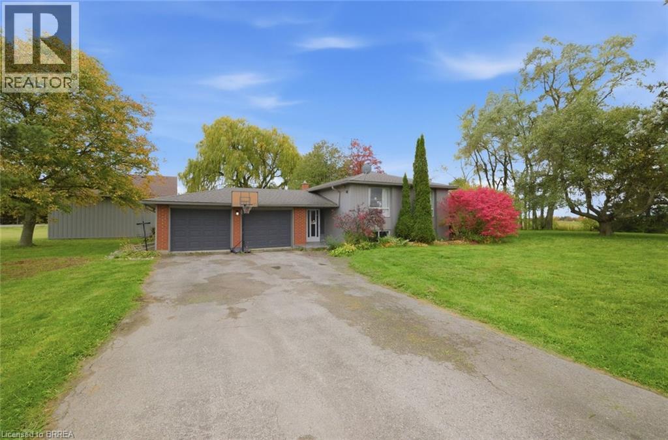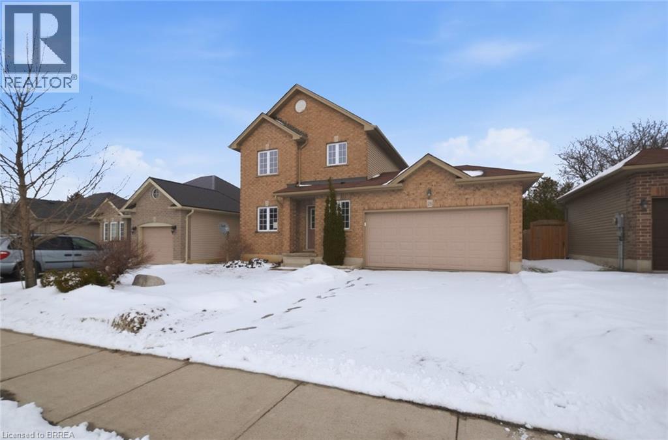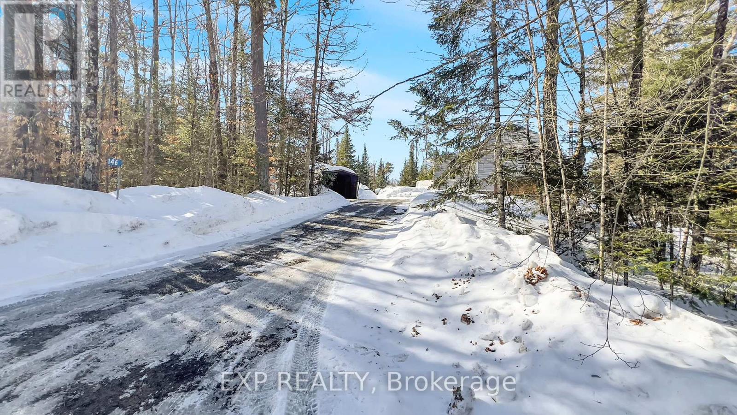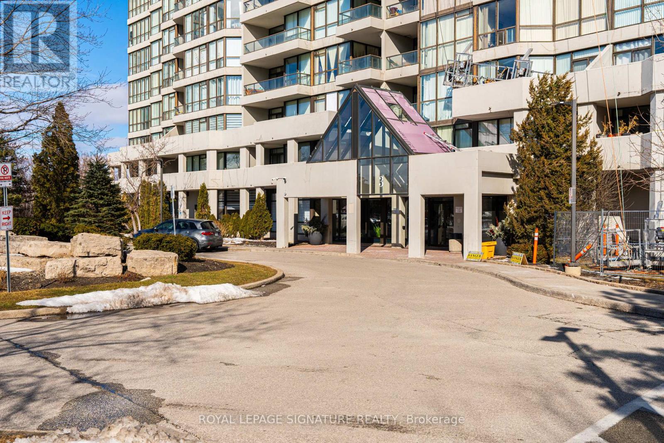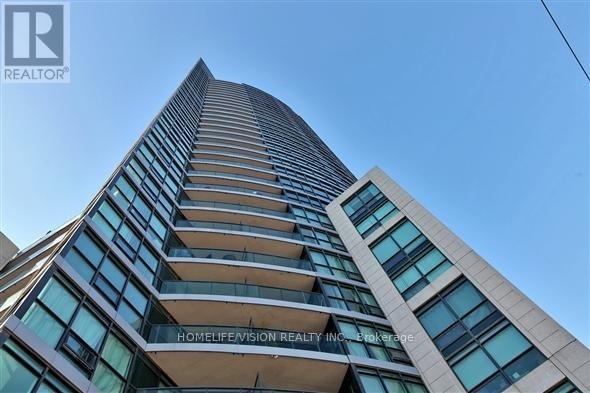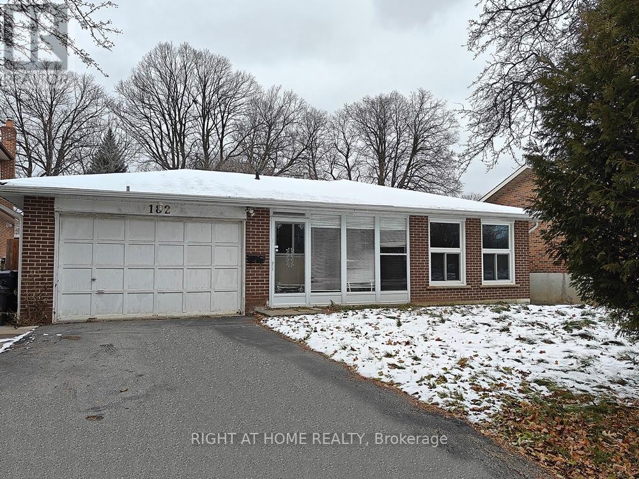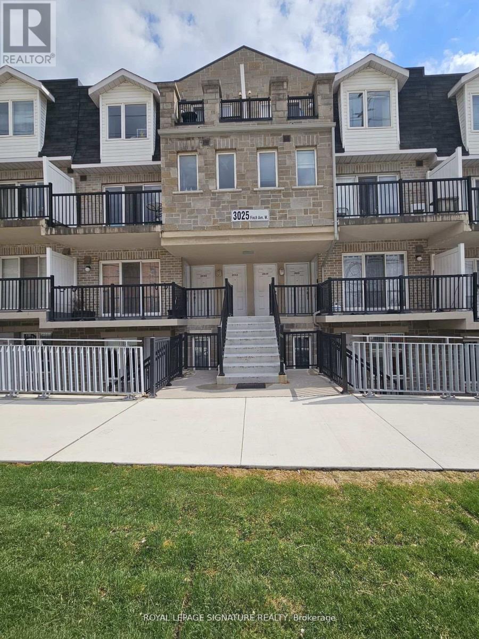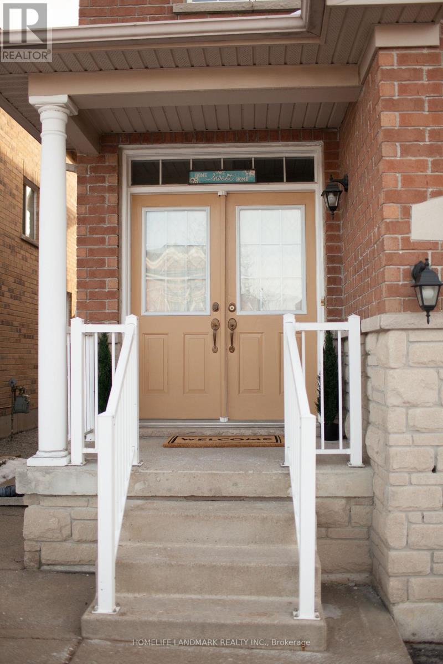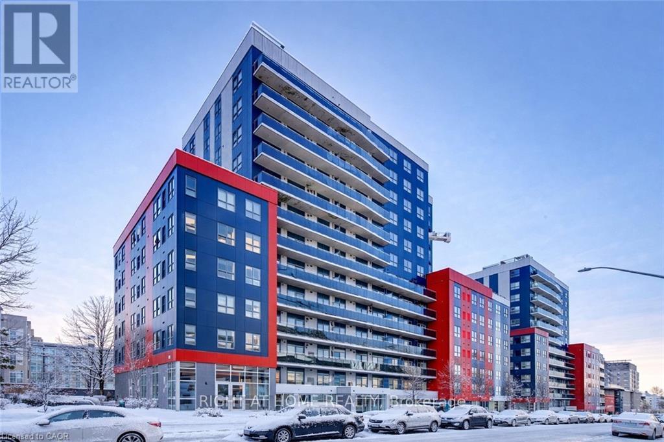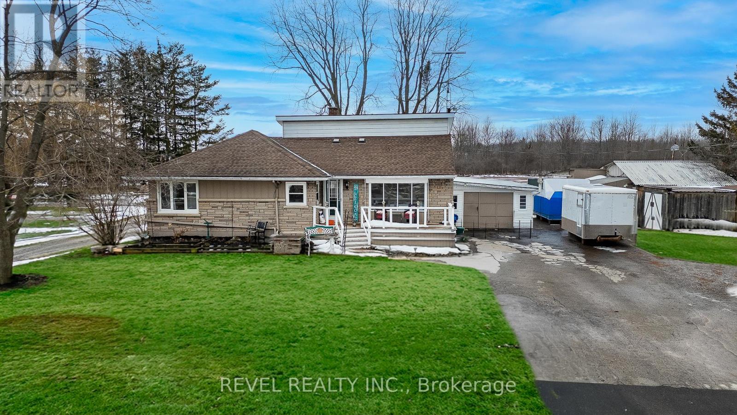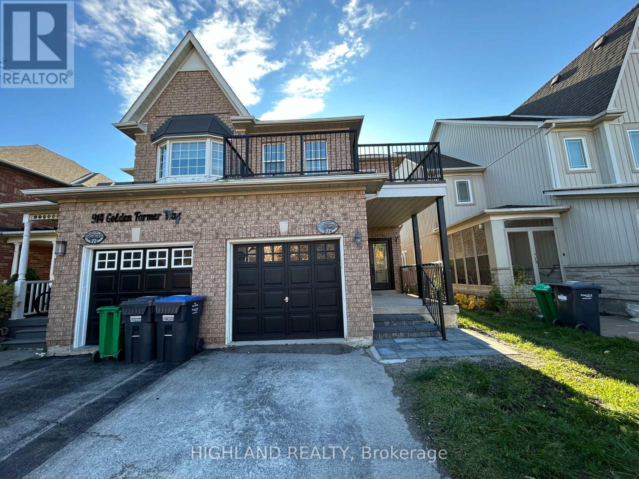1407 Kottmeier Road
Thorold, Ontario
Exceptional opportunity in the growing community of Thorold, situated within the Port Robinson West Secondary Plan area and currently zoned Future Development (FD - Part 12) under the Comprehensive Zoning By-law 60 (2019). As per the City's Official Plan (2016), the property is split-designated Low/ Medium Density Residential, offering outstanding long-term redevelopment potential as this corridor continues to expand with new residential growth. This well-kept, distinctive 4-level back-split offers over 2,500 sq ft of finished living space, suitable for growing or multi-generational families, investors, and builders seeking true functional living-space for today plus the bonus of future development opportunity for tomorrow. The sprawling multi-level layout features four generously sized bedrooms, two updated bathrooms, and multiple bright entertaining areas perfect for summer BBQs and overnight guest accommodations.The property also boasts two auxiliary shops, including a heated wood shop for year-round use and an approximately 20' ft x 15' ft metal shop-perfect for hobbyists, entrepreneurs, or tradespeople. With parking available for 11+ vehicles and expansive yard space, this property offers flexibility that is rarely found in the current marketplace. Sharing the road with hobby farms and a nearby horse ranch, you'll enjoy a beautiful backdrop for peaceful, zen morning nature walks while blending a rural feel with everyday convenience. Located just two minutes from Highway #406 and a short five-minute drive to Seaway Mall, Cineplex theatres, various family restaurants, Zehrs grocery store, Shoppers Drug Mart, local banks, gyms, Merrittville Speedway & Drive-in Theater. Walking distance to Welland Canal Parkway Trail; paved local path for walking, jogging, and cycling with canal-side views. Rare opportunity to secure space, lifestyle, and future growth potential in one of Niagara's most emerging areas. Buyer to verify measurements, taxes, zoning and future uses. (id:50976)
4 Bedroom
2 Bathroom
2,000 - 2,500 ft2
Revel Realty Inc.



