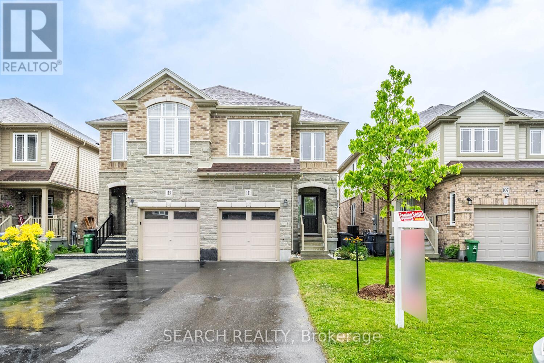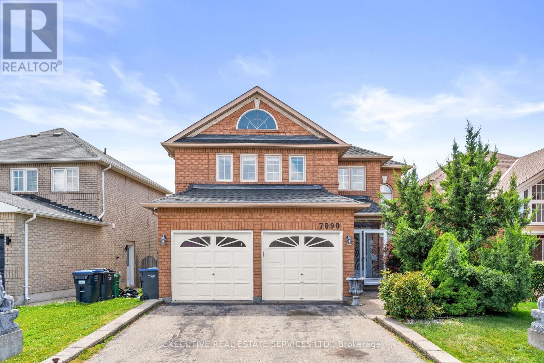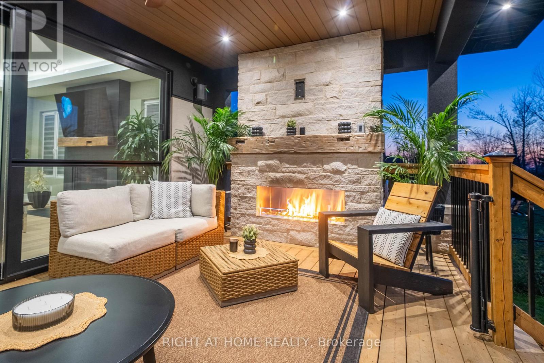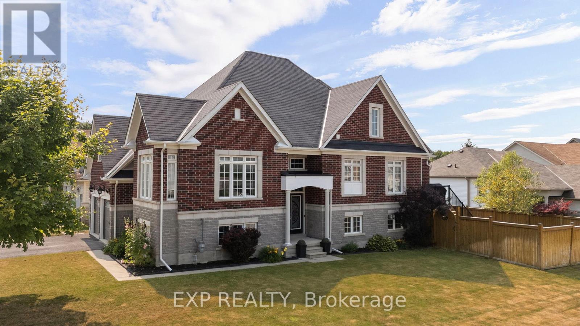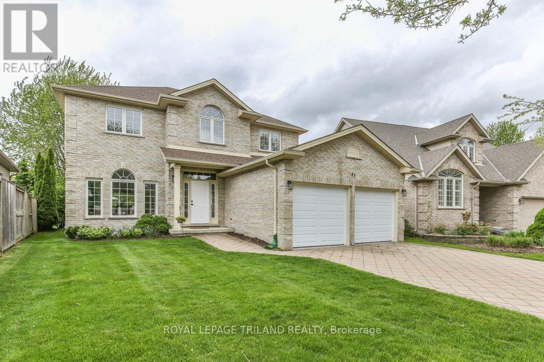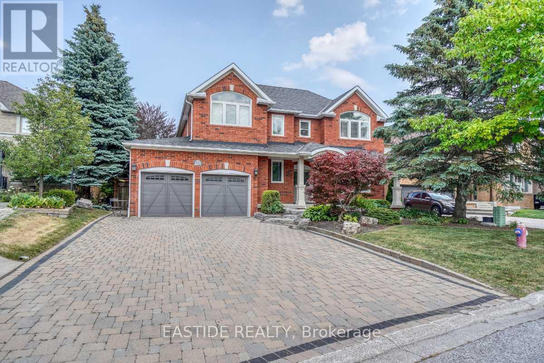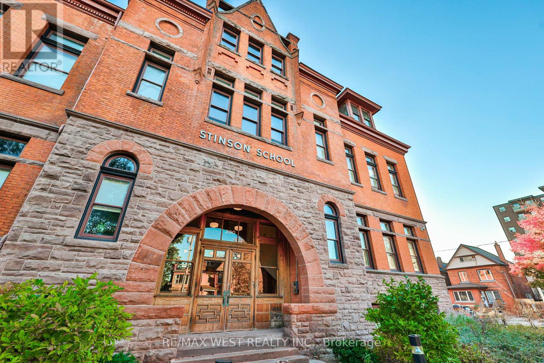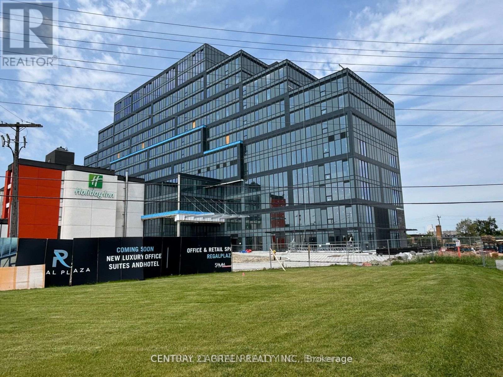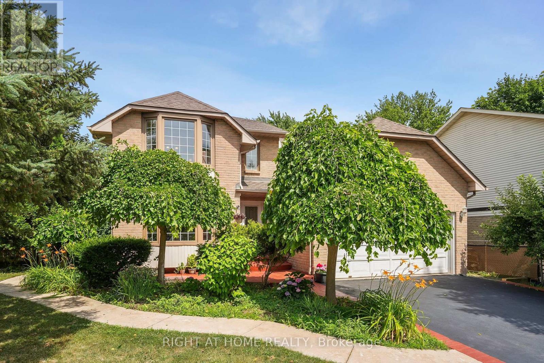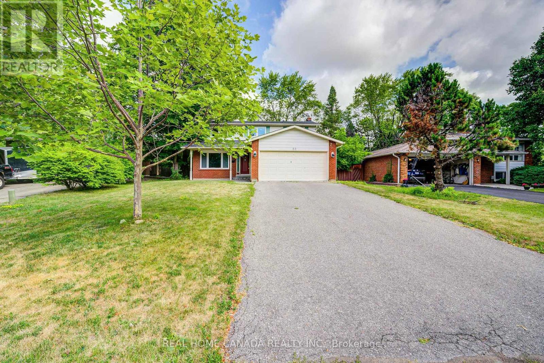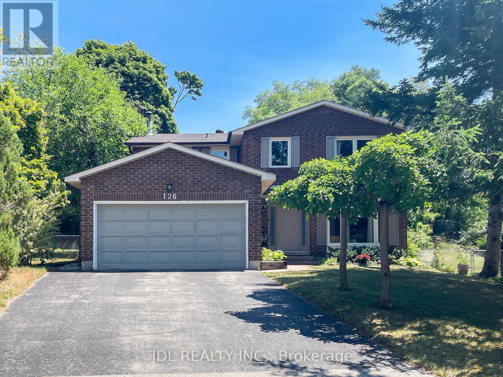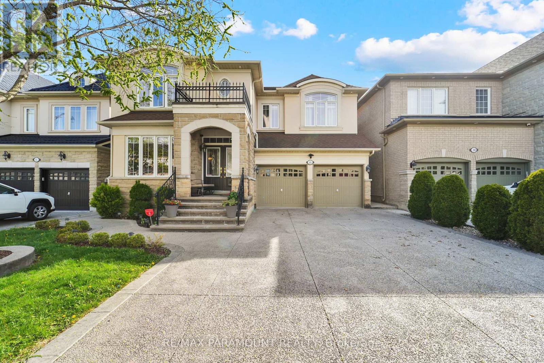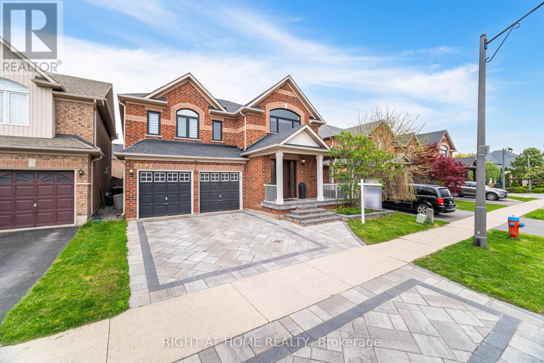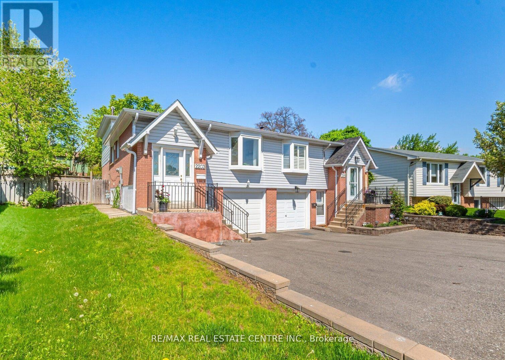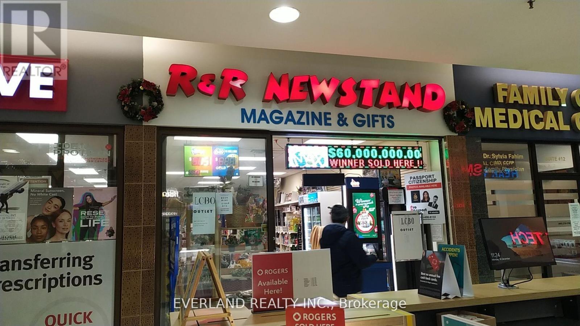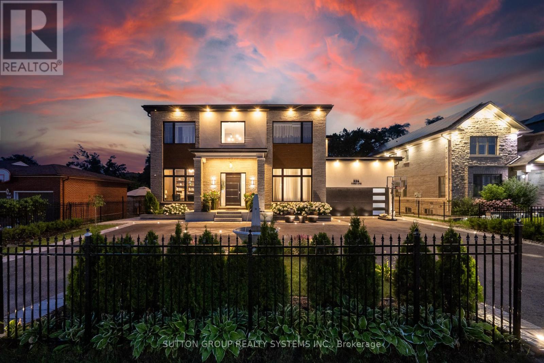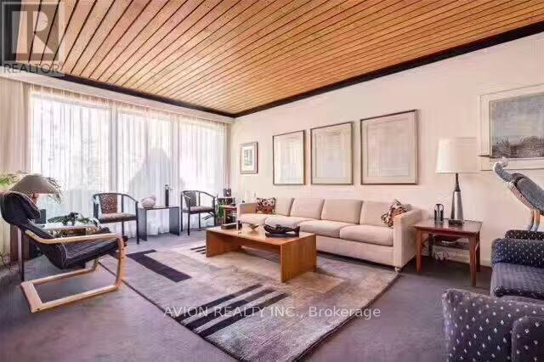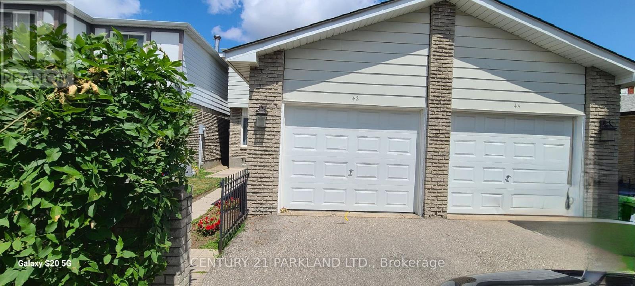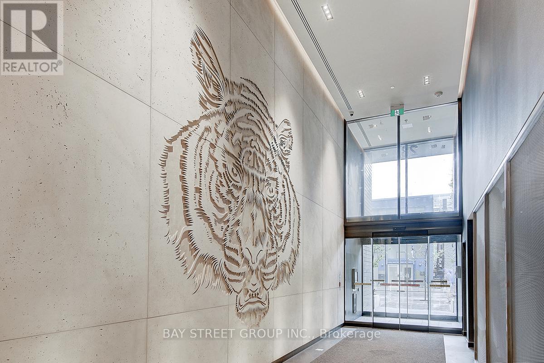13 Counsellor Terrace
Barrie, Ontario
This stunning, move-in ready gem offers over 2465 sq ft of finished living space in the highly sought-after South-East end of Barrie perfectly nestled on a peaceful street with friendly neighbours. Step inside and feel the difference: a custom-built kitchen designed for both beauty and function, new floors throughout, and smooth ceilings after removing the dated popcorn finish. The spacious main floor features a separate dining area, cozy living room with fireplace, and a walkout to an entertainers dream backyard complete with a massive deck, gazebo, fenced-in yard, playground, and shed. Upstairs you'll find generously sized bedrooms, including a primary suite with walk-in closet and a beautifully updated 4-piece ensuite. The fully finished basement offers an additional bedroom, a spacious rec room, and a newly added 3-piece bathroom with heated floors the ultimate comfort upgrade. Extensive updates include new siding, windows, garage doors, and fencing (all completed in 2022), giving this home a fresh, modern look with nothing left to do but move in and enjoy. Located minutes from GO Train, top-rated schools, parks, BarrieWaterfront, Friday Harbour, shopping, and restaurants, this home is the perfect blend of style, space, and location. Don't miss your chance to make this remarkable property your next address! (id:50976)
4 Bedroom
4 Bathroom
1,500 - 2,000 ft2
Keller Williams Experience Realty




