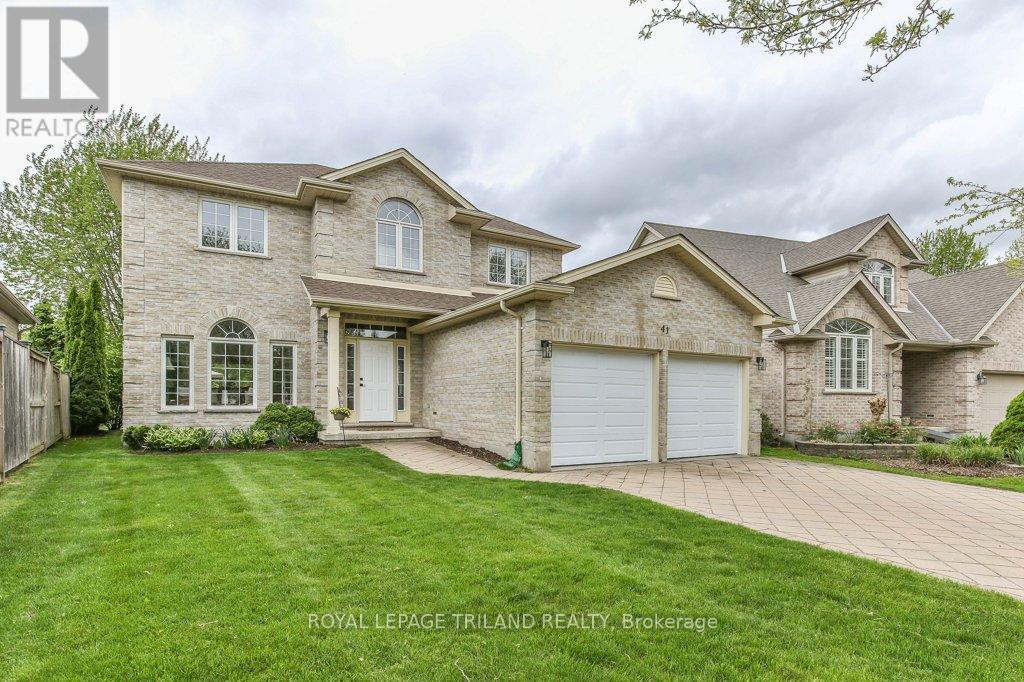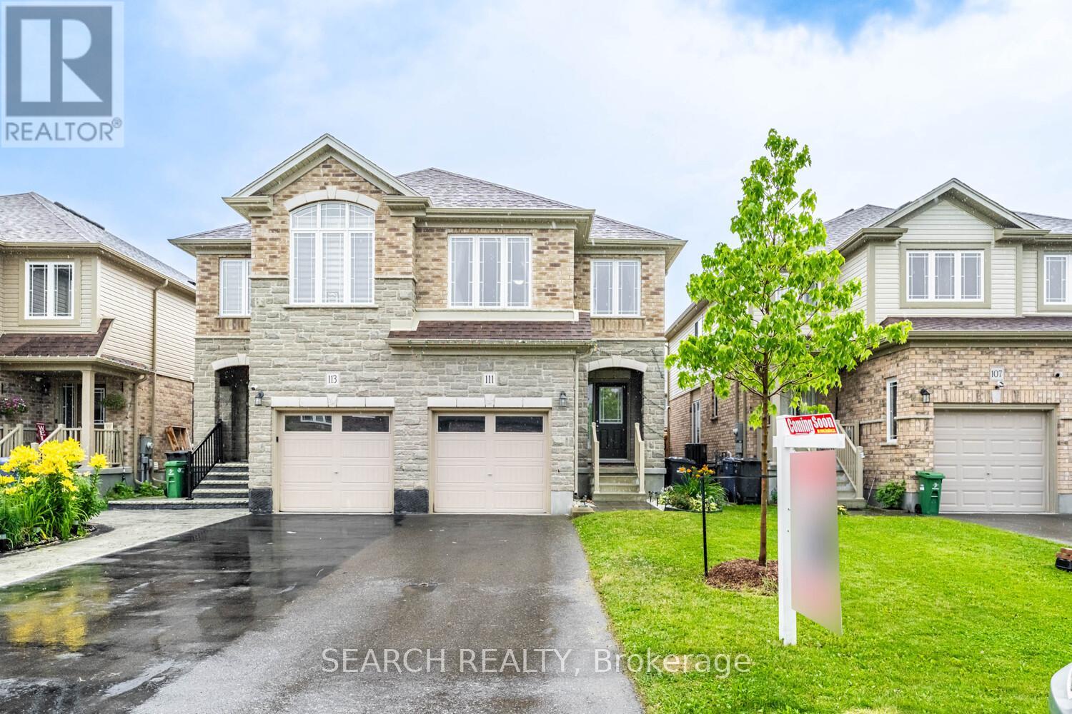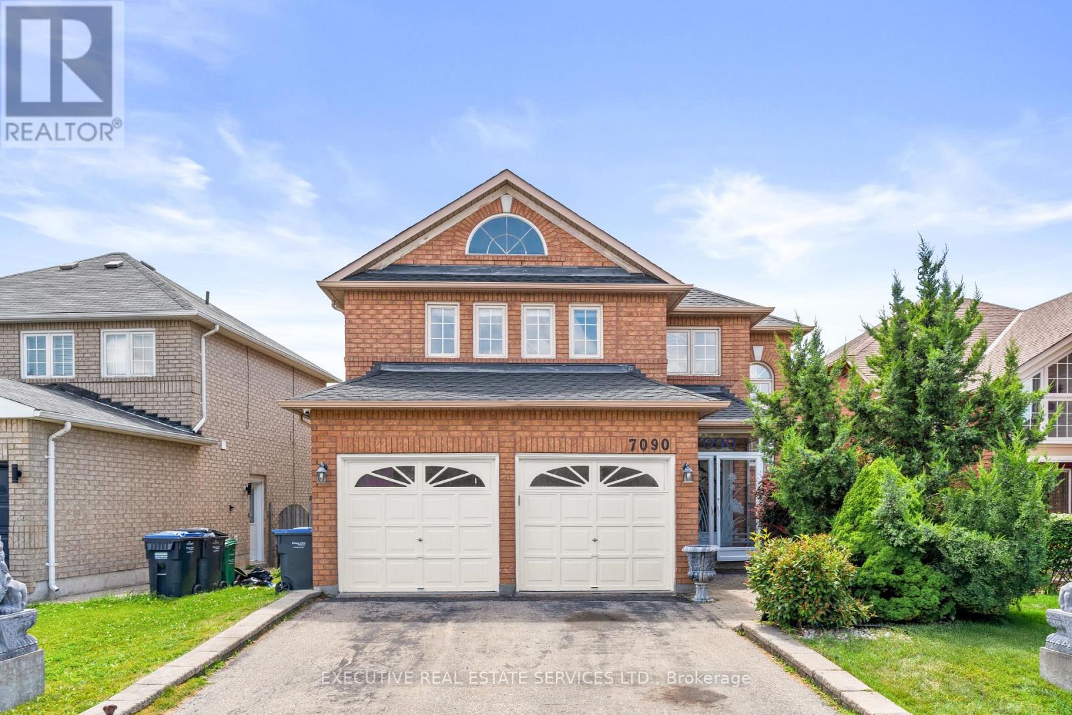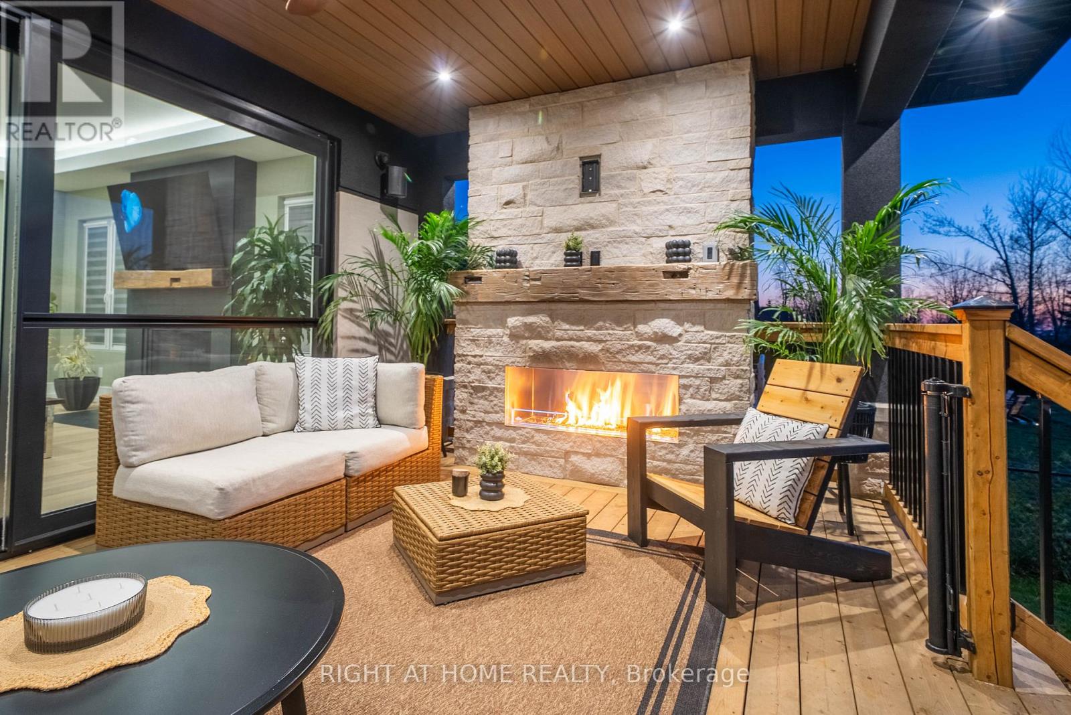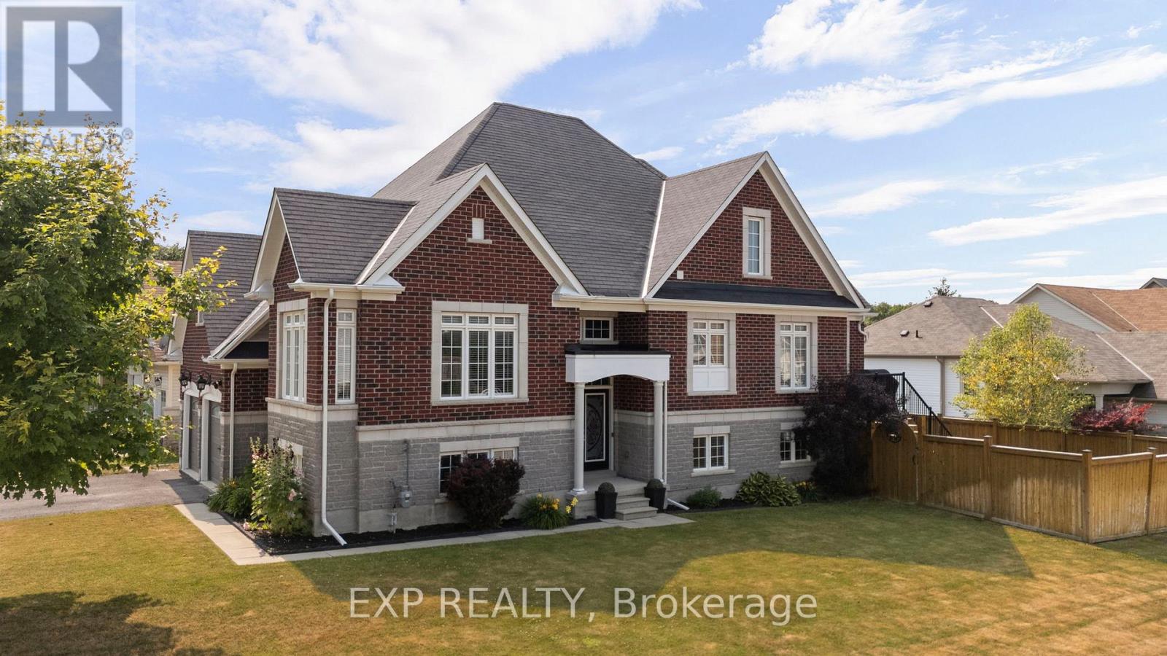41 Greyrock Crescent
London East, Ontario
Welcome to 41 Greyrock Crescent, a beautifully maintained two-storey brick-fronted exterior home nestled on a quiet crescent near tranquil river trails, offering the perfect blend of space, comfort, and lifestyle. With six spacious bedrooms, three full bathrooms, and a convenient half bath, this home was designed with large families, blended households, and multi-generational living in mind. Step inside and experience the airy feel of nine-foot ceilings throughout the bright main floor, where natural light floods the three distinct living areas, creating warm, welcoming spaces for both entertaining and everyday living. The kitchen flows seamlessly into a family room with gas fireplace and out to a private backyard retreat, complete with a charming gazebo the perfect spot to unwind with a book or host summer gatherings. The main floor also features a dedicated laundry room with a laundry sink, adding to the everyday functionality of the home. Upstairs, the generous bedrooms offer plenty of space for rest and relaxation, while the finished lower level opens up exciting potential for a granny suite or separate living quarters ideal for extended family or guests. This family oriented property backs directly onto a peaceful park, giving you uninterrupted green views and a true sense of privacy. With no rentals on the property, pride of ownership is evident throughout. Major updates include a new roof in 2023, insulated garage doors in 2024, and a brand-new washing machine in 2024. With a double car garage and oversized driveway, thoughtful upgrades, and a prime location surrounded by nature, 41 Greyrock Crescent is more than just a house its a place to grow, connect, and call home. (id:50976)
6 Bedroom
4 Bathroom
2,000 - 2,500 ft2
Royal LePage Triland Realty




