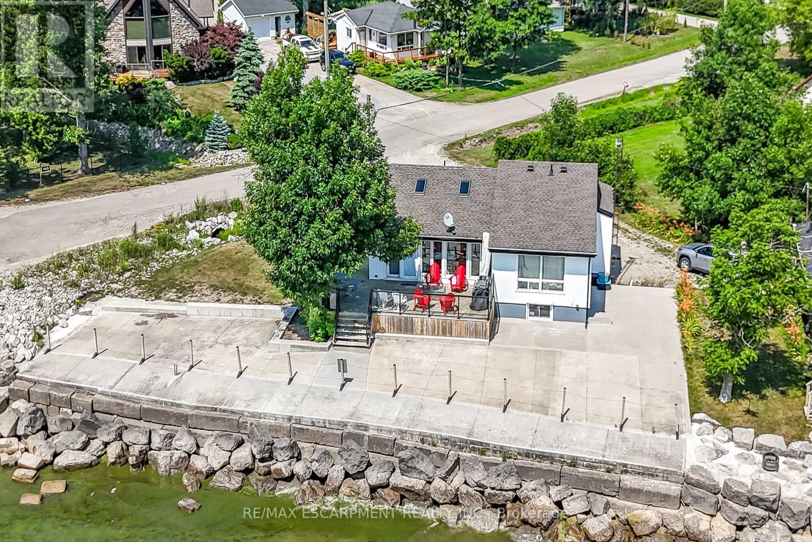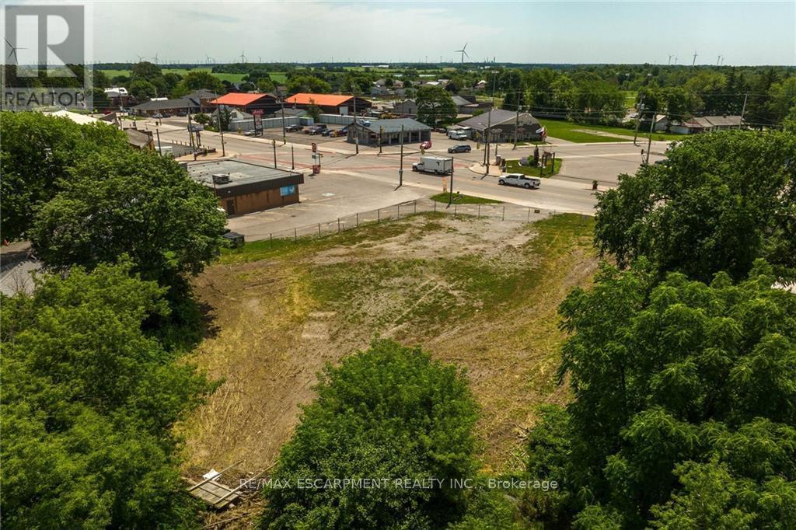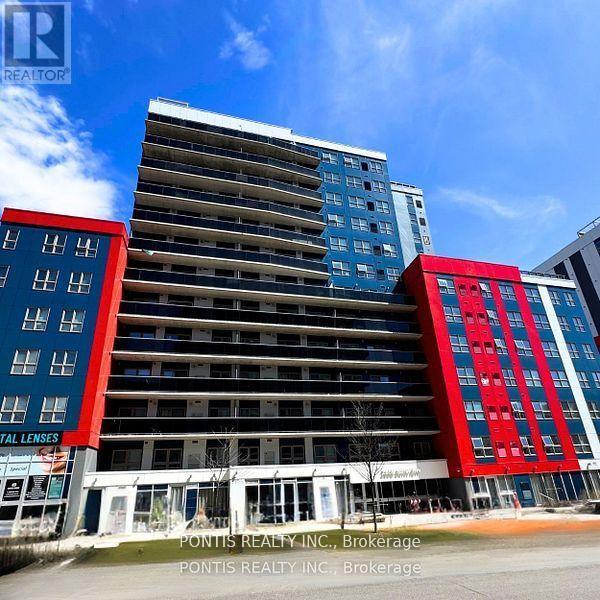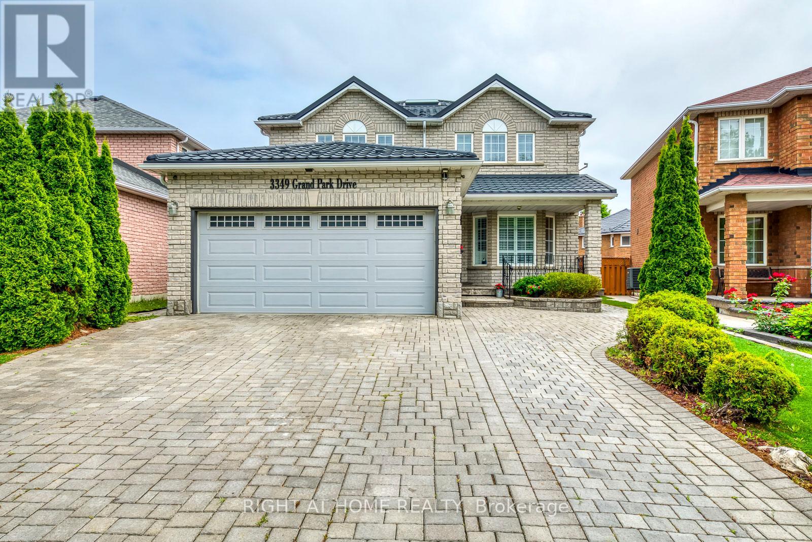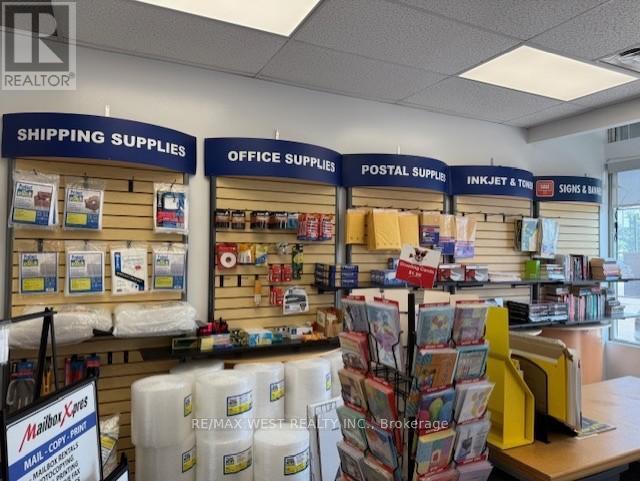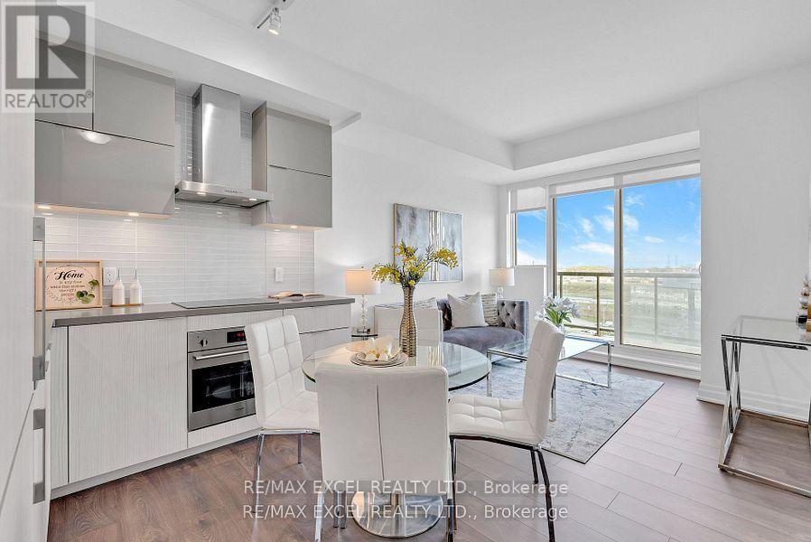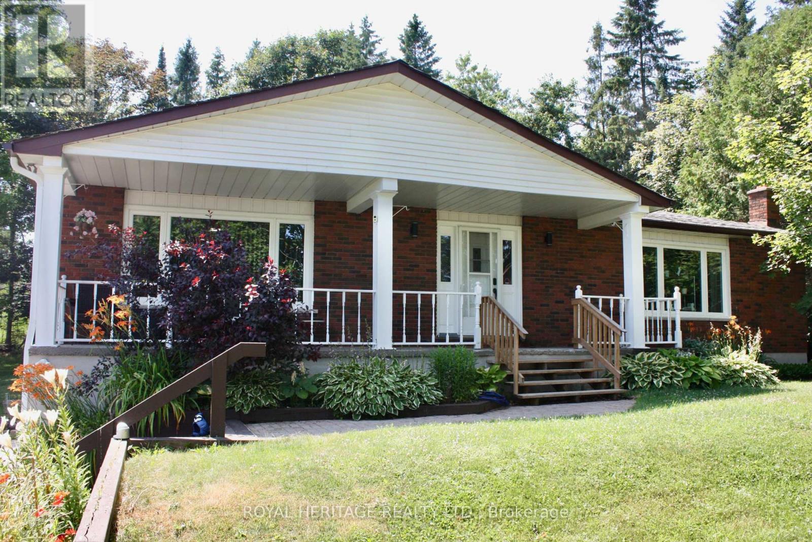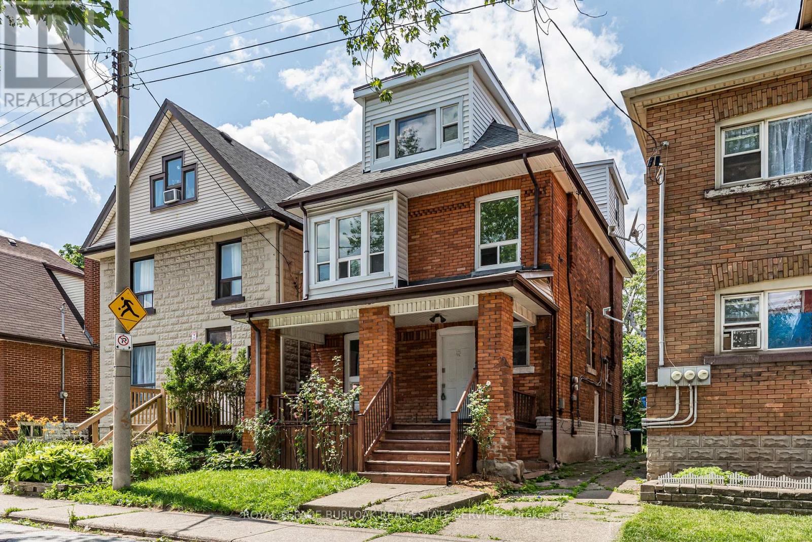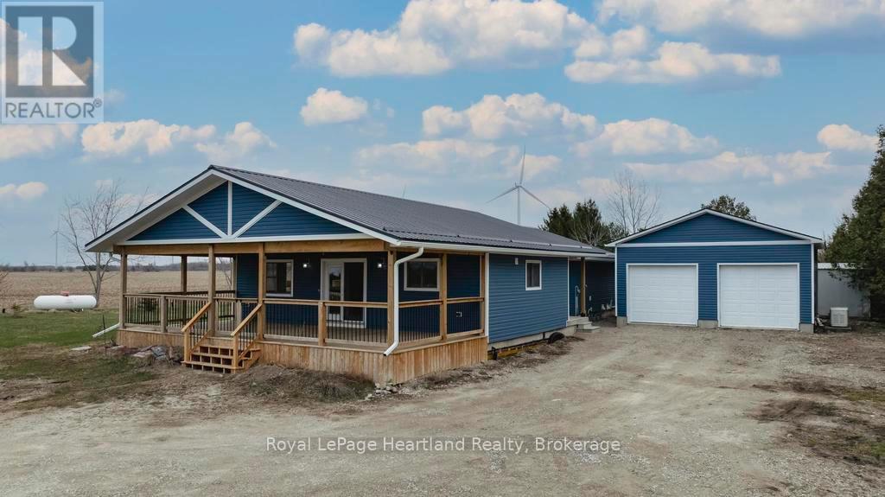22 Myrtle Avenue
Hamilton, Ontario
Attention Investors & Owner-Occupiers! Welcome to this beautifully renovated triplex nestled in the highly sought-after St. Clair/Berkley neighbourhood. Offering a perfect blend of charm, strong income potential, and long-term growth, this property presents an excellent opportunity for owners to maximize rental income by tailoring the main and second-floor units to their specific vision. Whether you're an investor seeking reliable cash flow or a homeowner exploring house-hacking options, this triplex delivers outstanding value-add potential. The main unit features 2 spacious bedrooms, 2 full bathrooms, 2 living rooms, in-suite laundry, and a generous 1,294 sq ft of living space ideal for comfortable living or premium rental income. The second-floor unit offers 2 bedrooms, 1 bathroom, in-suite laundry, a dishwasher, brand-new appliances, and 735 sq ft of modern living space combining convenience with strong tenant appeal. The third-floor unit includes 1 bedroom, 1 bathroom, and over 600 sq ft perfect for a single tenant, student, or short-term rental. Deep L-Shape lot with a detached garage. Located just 5 minutes from downtown in one of Hamilton's most vibrant and walkable neighbourhoods, the property is surrounded by cafés, restaurants, bars, and boutique shops. Residents also enjoy excellent public transit access and are within easy reach of the future LRT line, ensuring continued growth and increasing demand. Projected Gross rental income $6000.00/month (id:50976)
5 Bedroom
3 Bathroom
1,500 - 2,000 ft2
Royal LePage Burloak Real Estate Services




