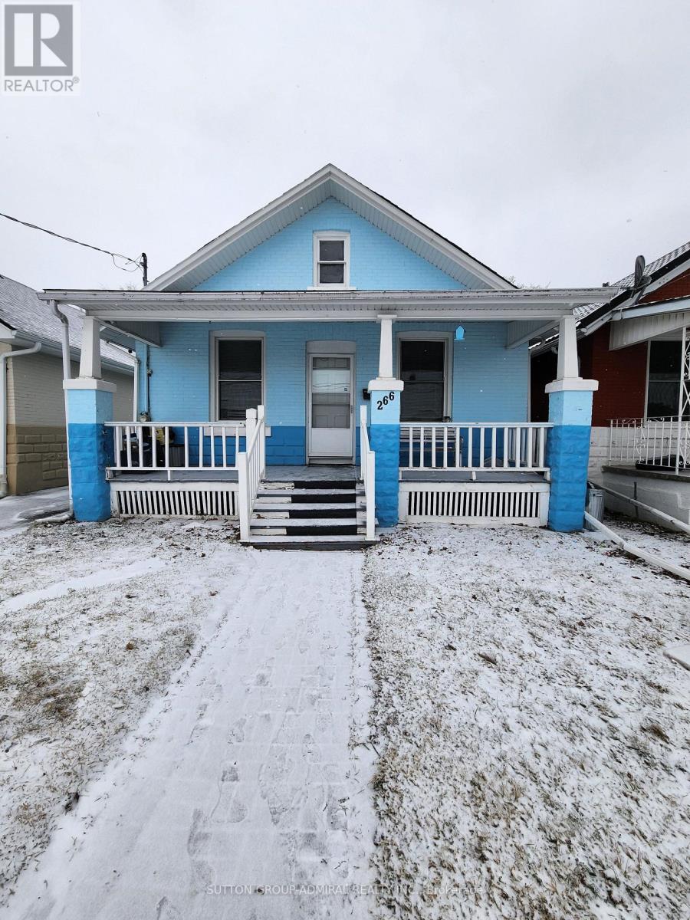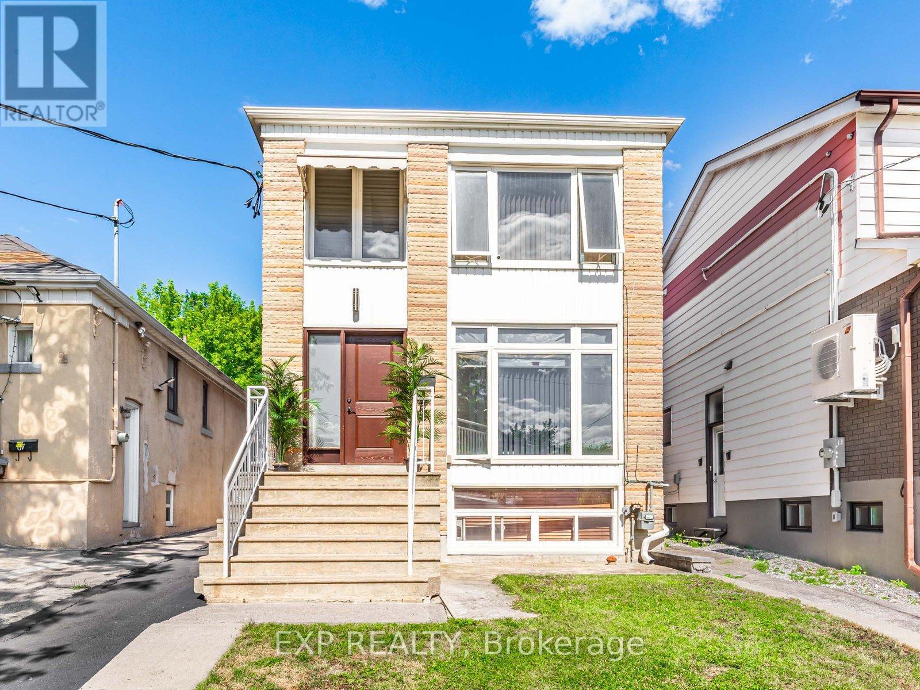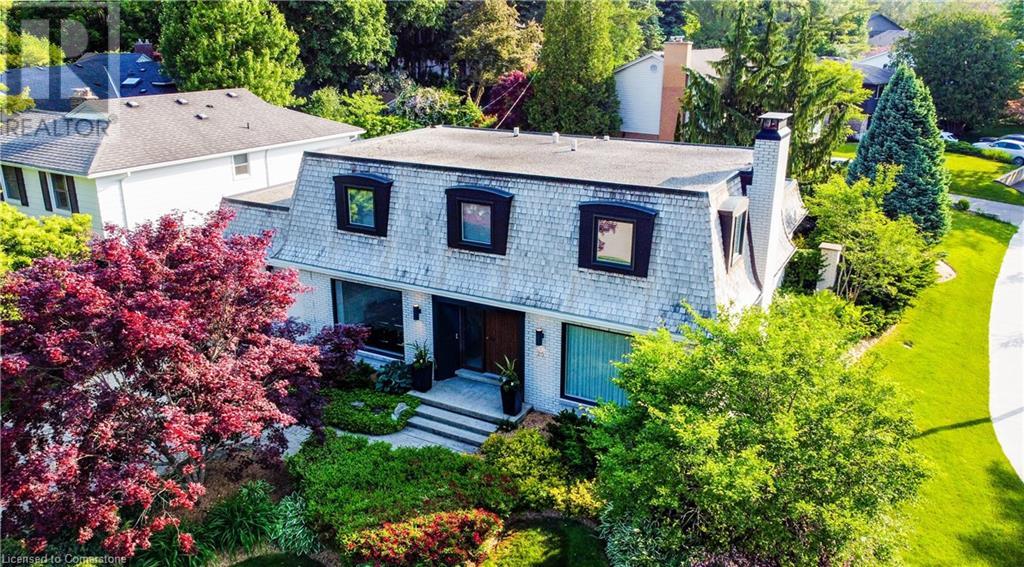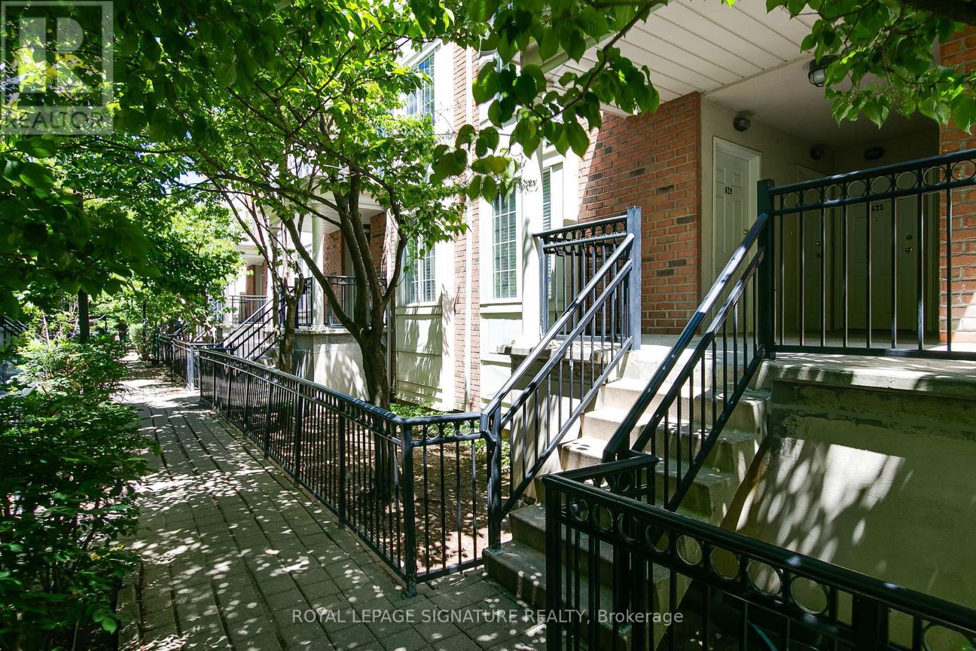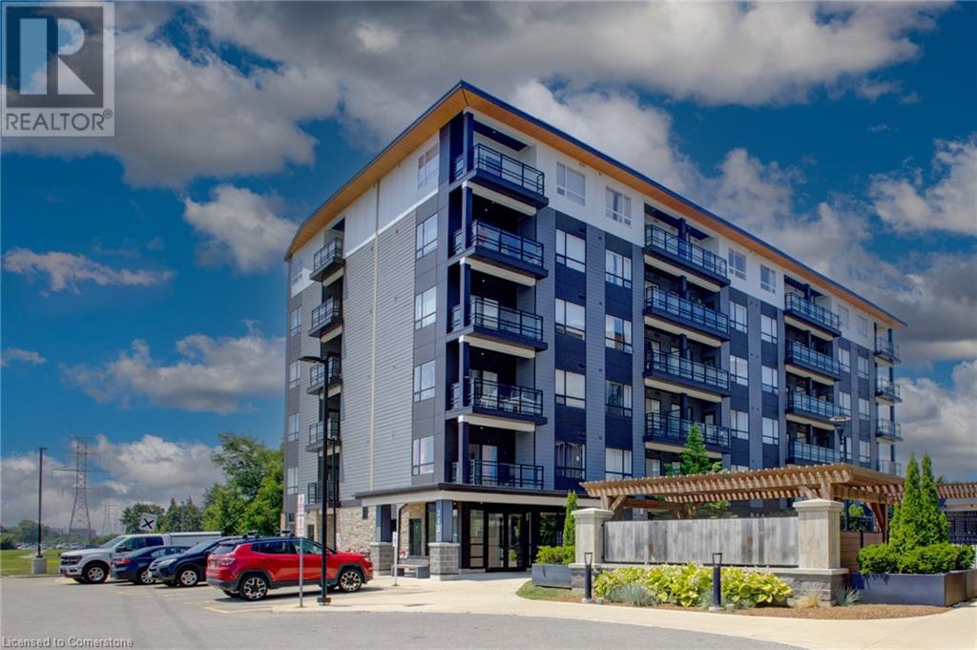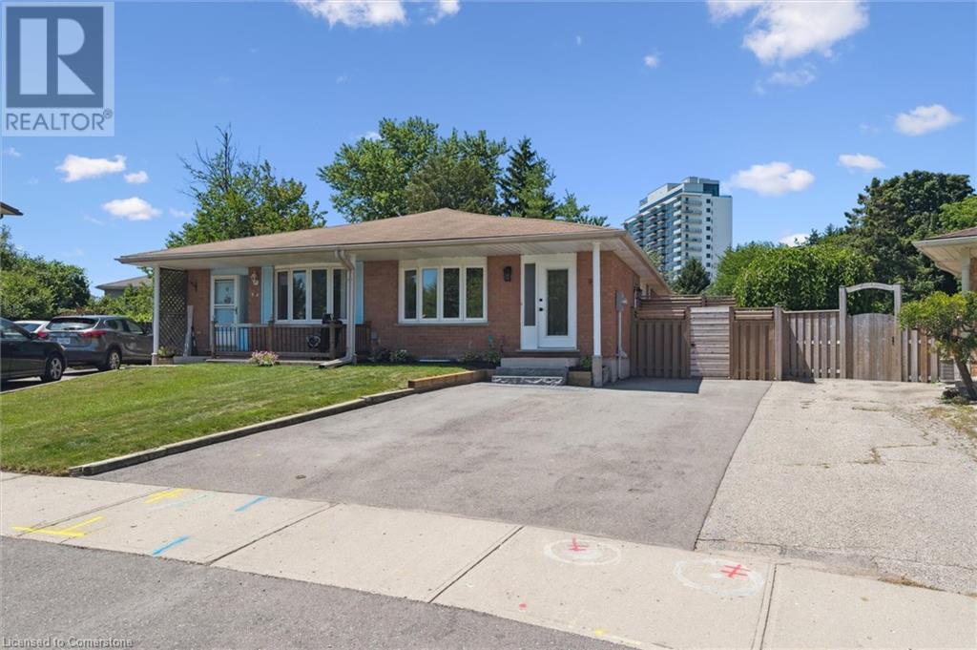1161 Morrison Lake Road
Gravenhurst, Ontario
RAISED BUNGALOW RETREAT WITH THOUGHTFUL UPDATES, LAKE ACCESS, DREAM GARAGE & BUNKIE! Tucked into the trees on a quiet year-round road, this character-filled raised bungalow offers shared lake access just steps away, with a 30-foot dock waiting for your next swim, paddle, or sunset view (the dock is located on municipally owned land). Set on a 100 x 199 ft private lot with a fire pit, patio area, and newer hot tub, perfect for starry evenings outdoors. The massive detached garage (2021) showcases heated concrete floors, a wood stove, Murphy bed, bar, one insulated front garage door (19 x 9), an insulated full-size rear garage door (9 x 8), pine and barn board walls, a drywall ceiling, 100 amp service and surround sound wiring. A rustic, fully furnished 3-season bunkie has a screened-in porch, outdoor bathroom and shower, pine ceilings, electric fireplace, kitchenette, and bar fridge. There is a well appointed outdoor 3 season bathroom with shower to accommodate all guests. Inside the main home, youll find vaulted pine tongue and groove ceilings, barn board feature walls, and rich hardwood flooring. The bright living room is anchored by a custom stone wall built with locally sourced stones and a cozy wood stove. The galley-style kitchen features stainless steel appliances, slate tile flooring, a newer tile backsplash, and a custom-built double pantry finished in pine and barn board. The generous primary bedroom offers a vaulted ceiling, deep closet, and walkout to the covered side porch, while the bathroom showcases a live-edge wood vanity, hand-carved Brazilian stone sink, travertine backsplash, and a Bluetooth-enabled light fixture. With double-insulated exterior walls, a fully insulated crawlspace, 200-amp service, a newer propane furnace, newer roof, updated HRV system, plus a thoughtful addition completed in 2017, this property delivers character and cottage-country appeal just 1 hour from Barrie, 30 mins to Orillia, and 20 mins to downtown Gravenhurst. (id:50976)
3 Bedroom
1 Bathroom
1,100 - 1,500 ft2
RE/MAX Hallmark Peggy Hill Group Realty




