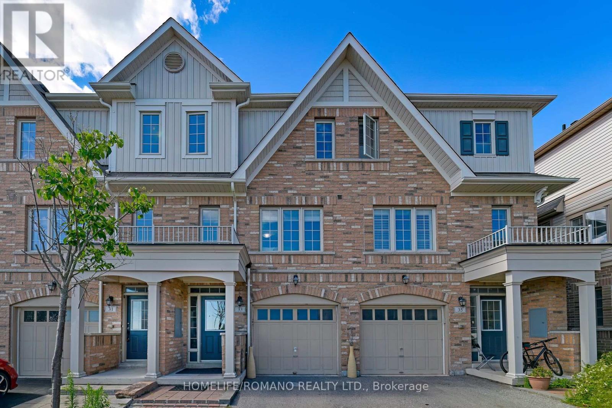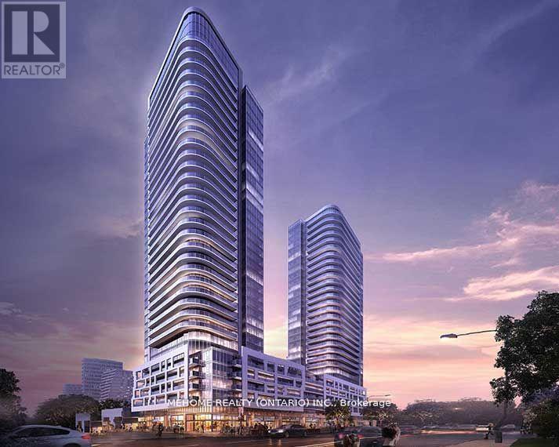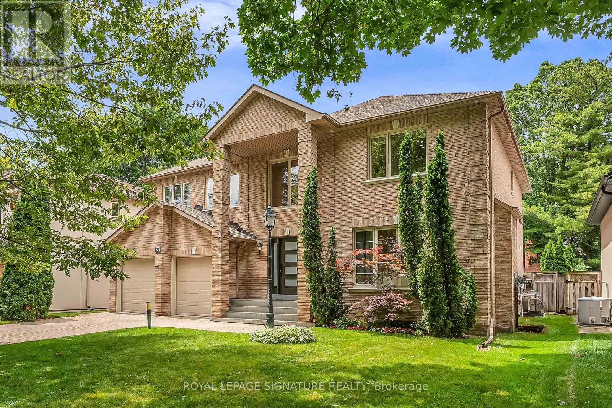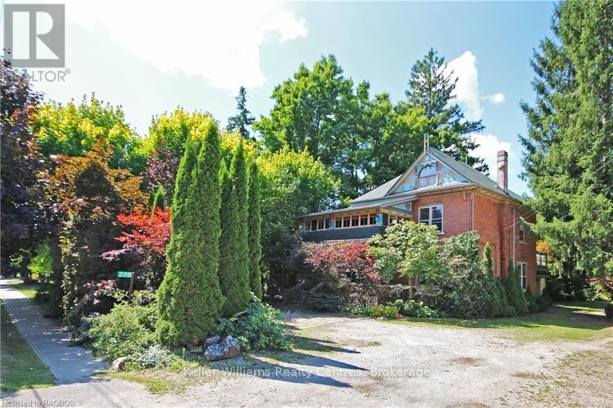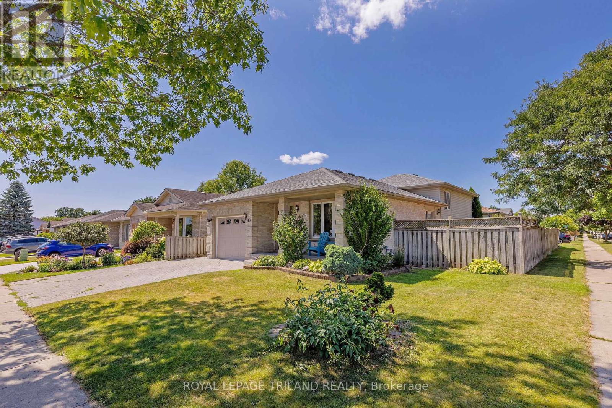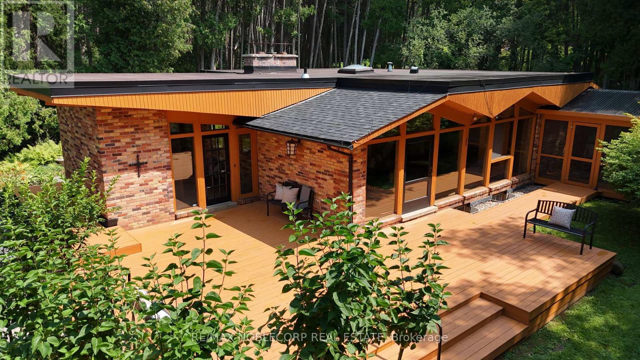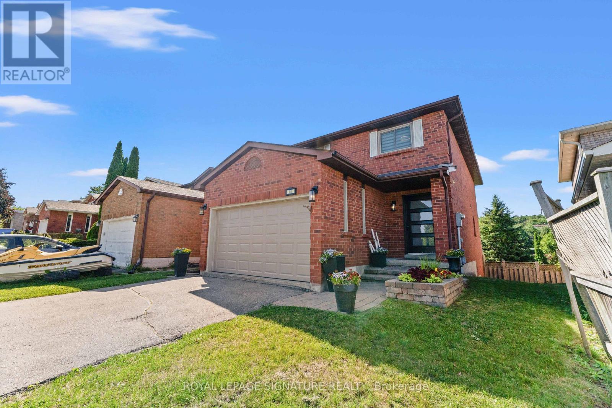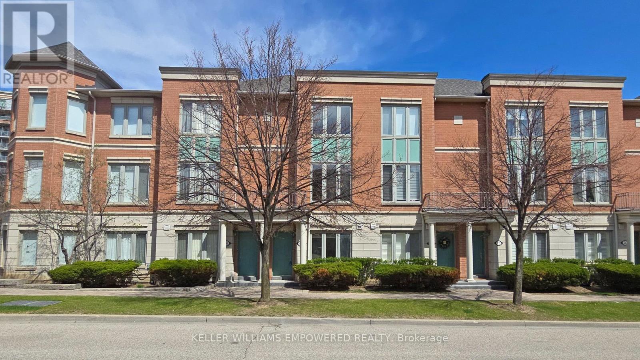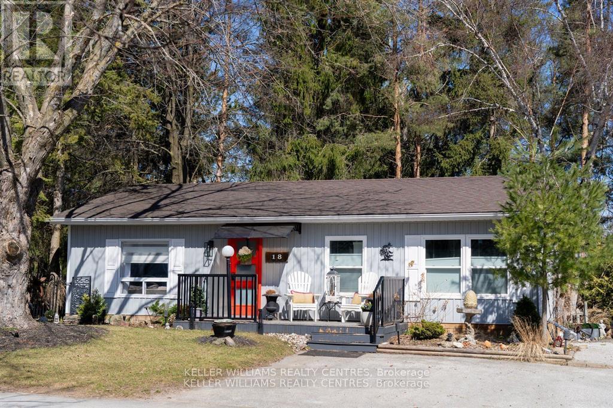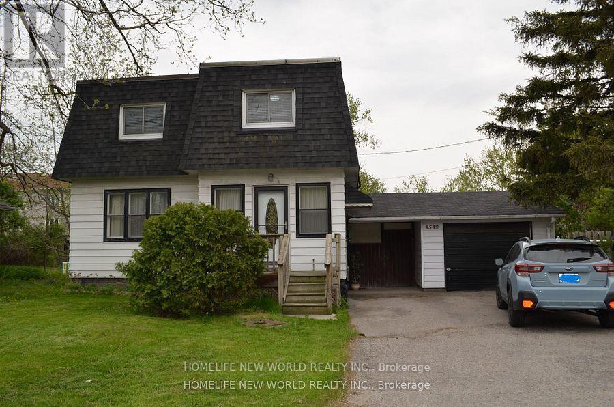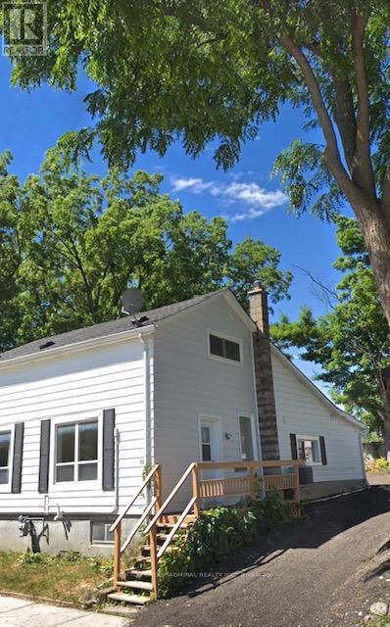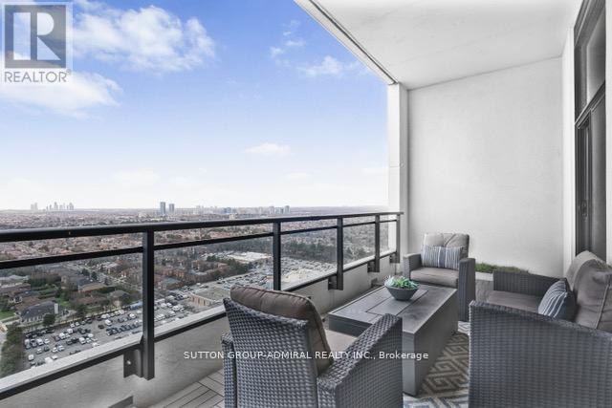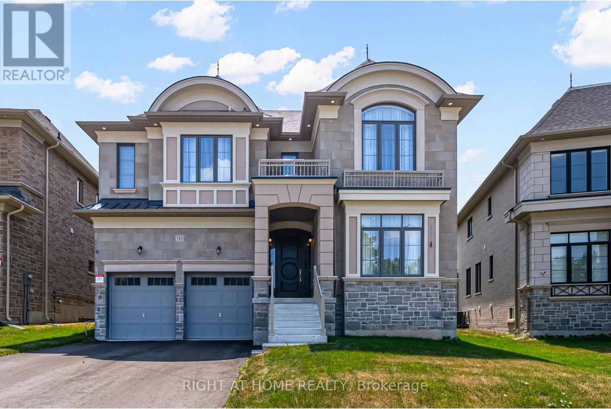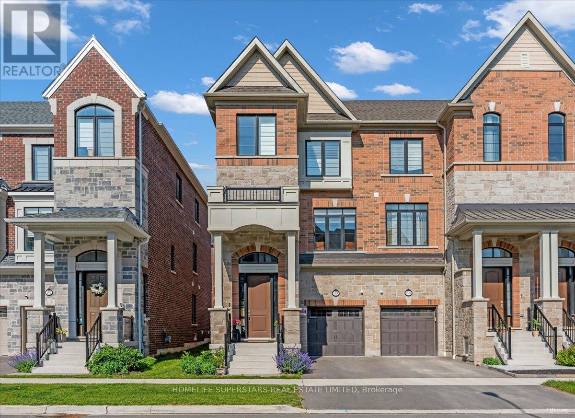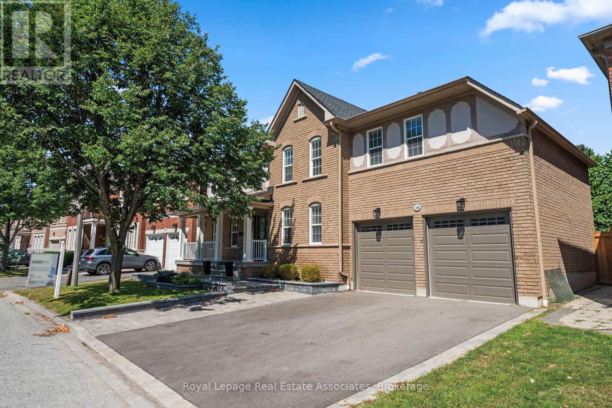148 Wesmina Avenue
Whitchurch-Stouffville, Ontario
Welcome to this stunning, 2 YEARS OLD detached home in a coveted neighbourhood - featuring 3,400+ sq ft , basement with a separate entrance!(2 Entarence side and walk up) Move-in ready and perfect for multigenerational living or rental income. The main floor features a spacious double-door office/library, ideal for working from home or easily converted into a 5th bedroom. Enjoy a bright and airy open-concept layout with smooth ceilings, pot lights, and carpet-free flooring throughout. The modern kitchen is built for function and style, with stainless steel appliances, an extra-large stone island, ample cabinetry, and a walk-in pantry perfect for entertaining and everyday family life. Upstairs includes 4 generous bedrooms, 3 ensuites (including a Jack-and-Jill layout), and a primary retreat ideal for a nursery, massage room, or lounge. . Enjoy a fenced backyard that backs directly onto a serene park, providing privacy, green views, and natural light all day long. Situated on a premium lot facing a beautiful park, The convenience of an upper-level laundry room is also included. The full-sized, unfinished basement with a walk-up to the backyard offers excellent potential for future development tailored to your needs. Enjoy the unique blend of country and city living, being just minutes from Granite Golf Club, Goodwood Conservation Area, Stouffville City Centre, and the GO Station and just closed to HWY 48, 404, 407, Stouffville GO, top-rated schools, membership golf clubs, and all major amenities including Longos, Walmart, Winners, restaurants, gyms, and more on Main Street. Priced for exceptional value on this rare opportunity you don't want to miss! (id:50976)
5 Bedroom
4 Bathroom
3,000 - 3,500 ft2
Homelife/champions Realty Inc.





