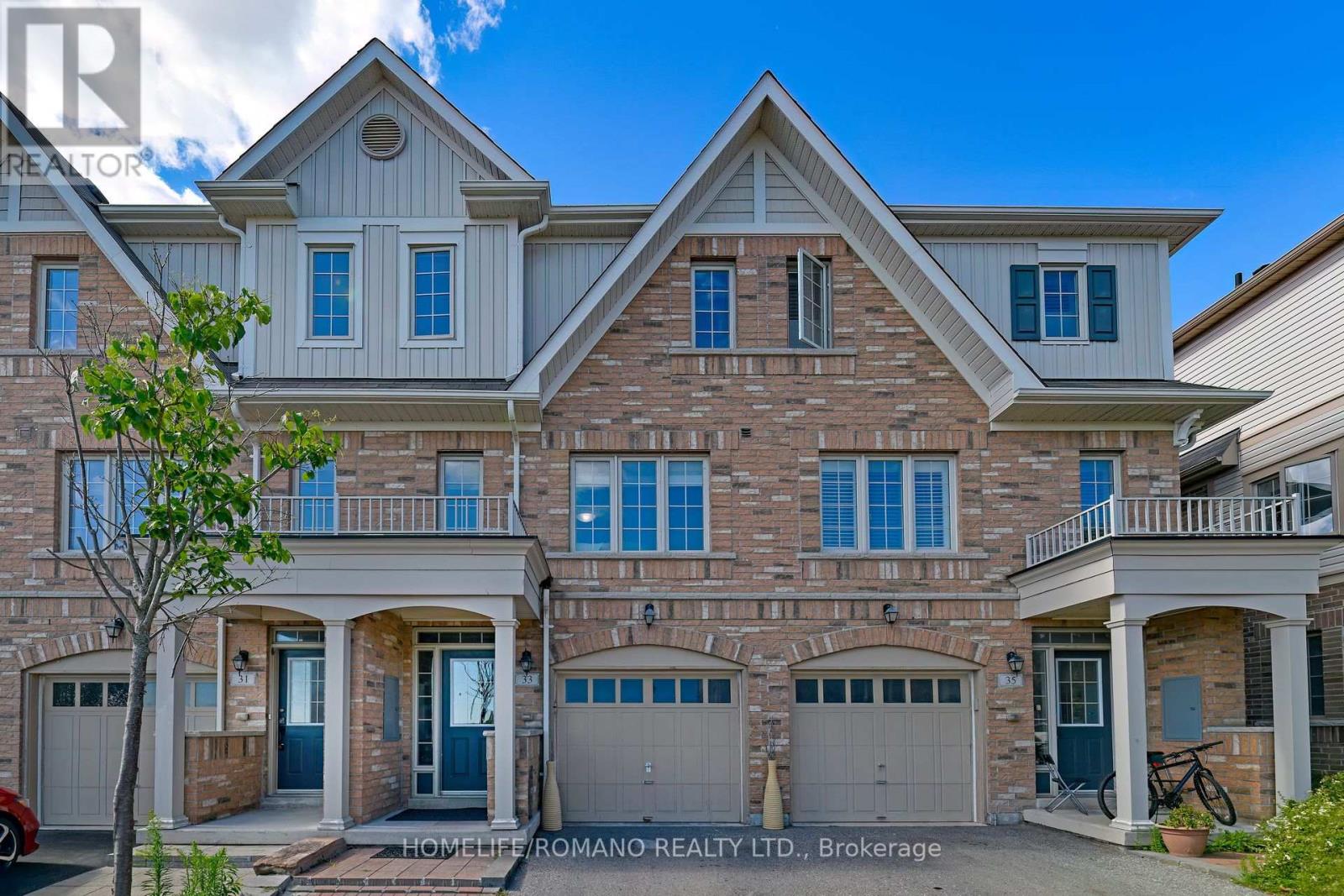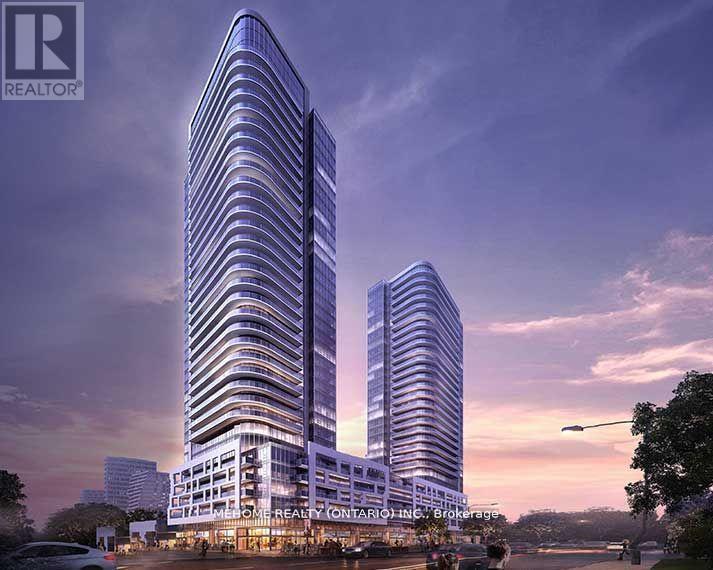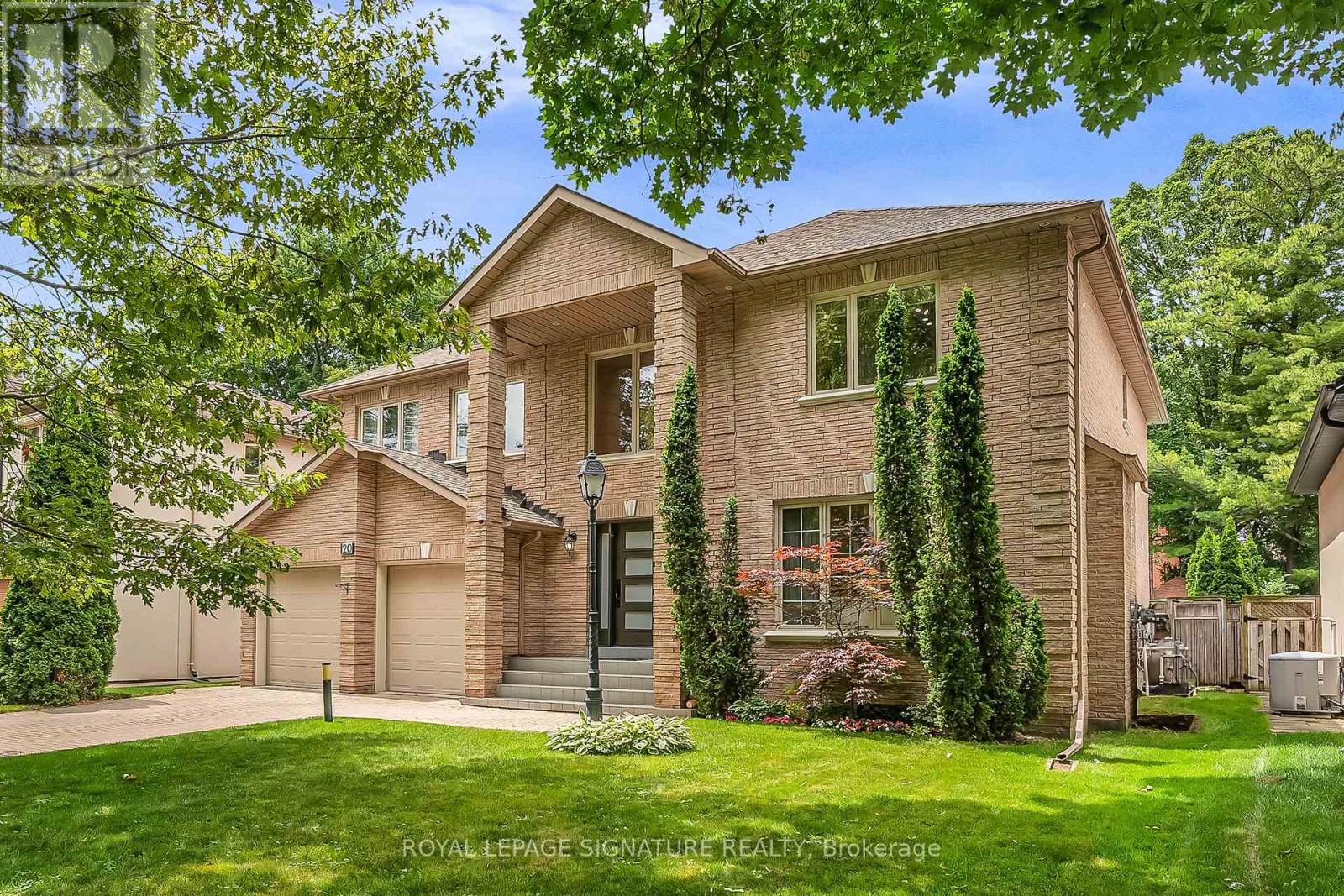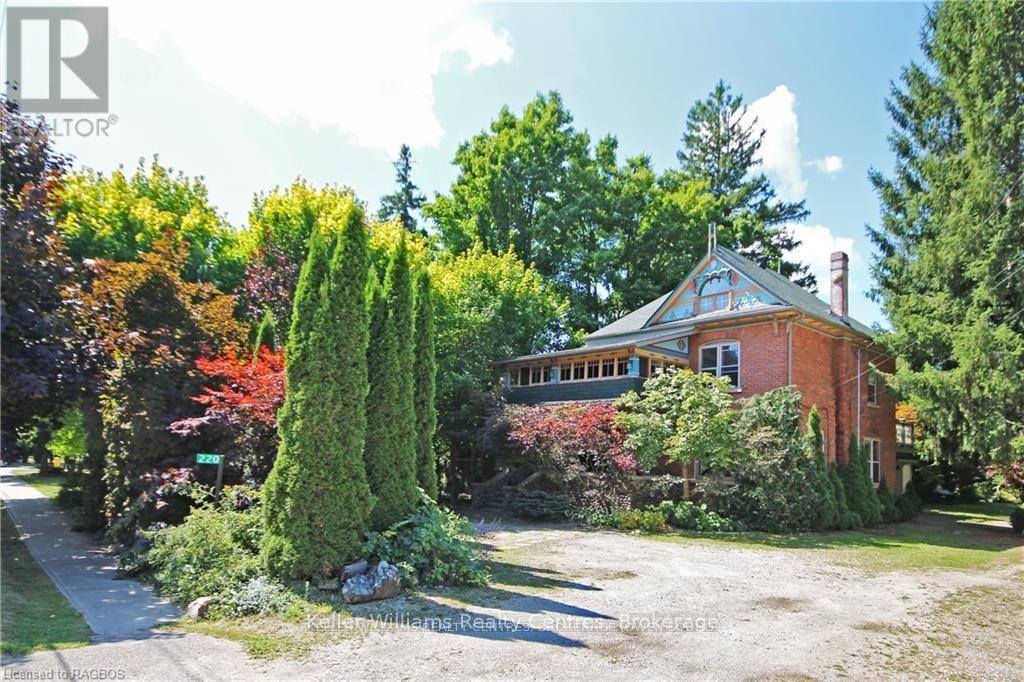33 Comfort Way
Whitby, Ontario
Hey Ricki, Please see below. Comfort, Class, And Convenience. Step into over 1,900 square feet of modern living in this beautifully appointed 3-storey, fully above-grade townhouse nestled in a quiet, family-friendly community. Boasting comfort, character, and contemporary charm, 33 Comfort Way offers an ideal blend of space, style, and smart functionality. The main floor welcomes you with direct access from the built-in garage, a spacious entryway, and a versatile denperfect for a home office, gym, or cozy reading nook. Ascend to the second level and be greeted by an open-concept living and dining area flooded with natural light, complete with rich hardwood floors that exude warmth and elegance. The modern kitchen is a chefs delight, featuring stainless steel appliances, ample cabinetry, and a seamless flow to the private decked backyard perfect for summer barbecues and serene morning coffees. On the upper level, you'll find generously sized bedrooms, more hardwood flooring, and well-designed bathrooms offering both style and practicality. With every room bright and above-grade, natural light pours in all day long, enhancing the airy and inviting ambiance throughout. Whether you're upsizing, investing, or seeking the perfect family home, 33 Comfort Way delivers space, sophistication, and that undeniable sense of home. Come discover why comfort truly begins here. (id:50976)
3 Bedroom
4 Bathroom
1,500 - 2,000 ft2
Homelife/romano Realty Ltd.















