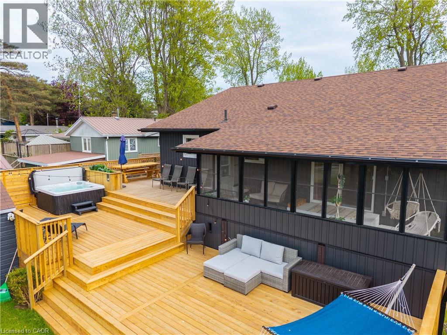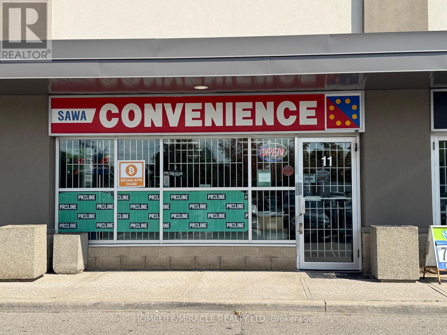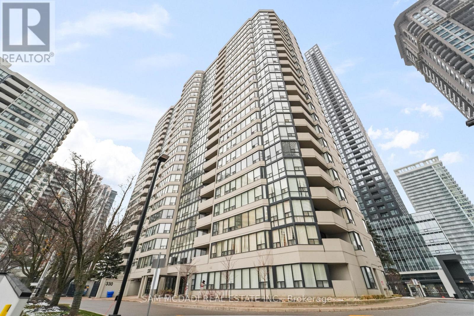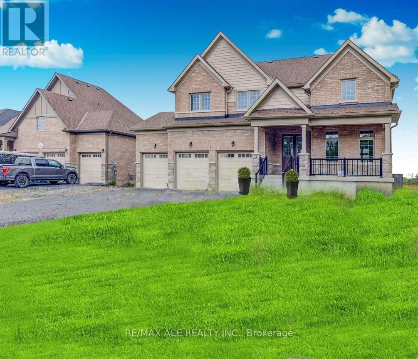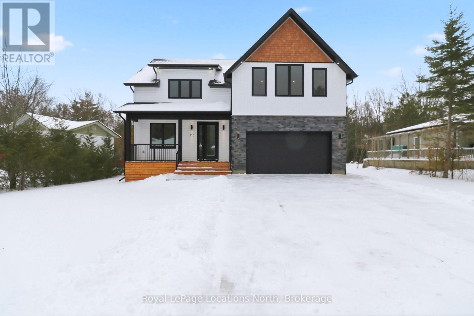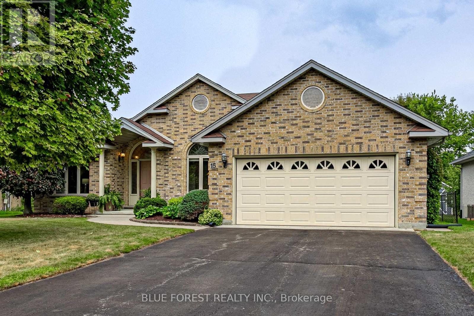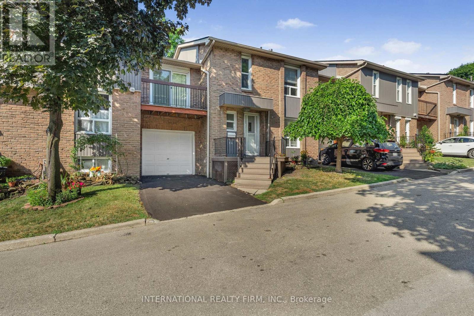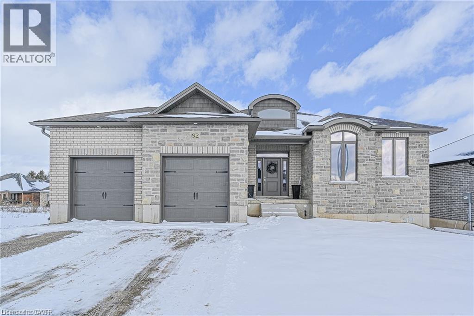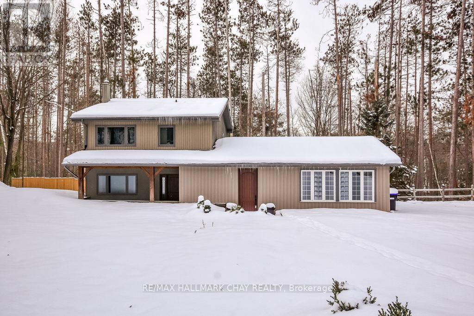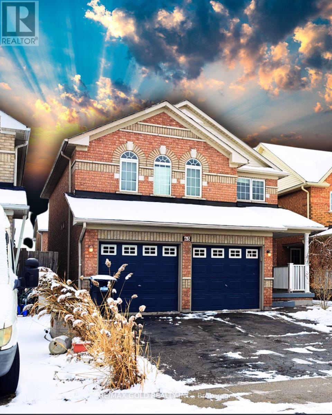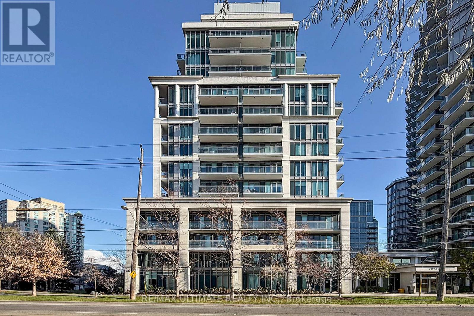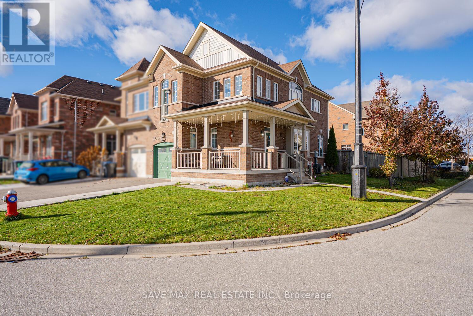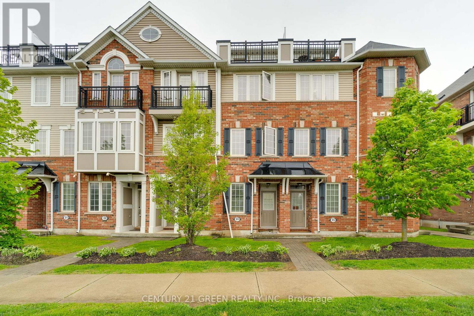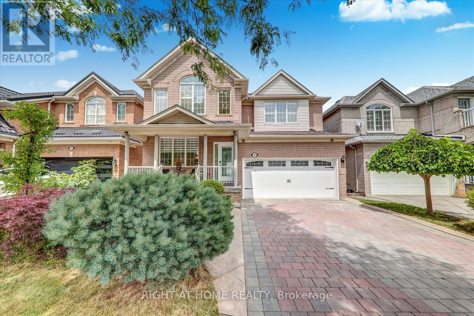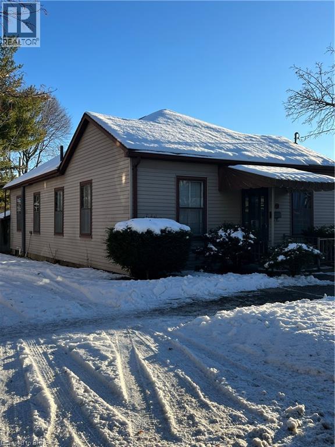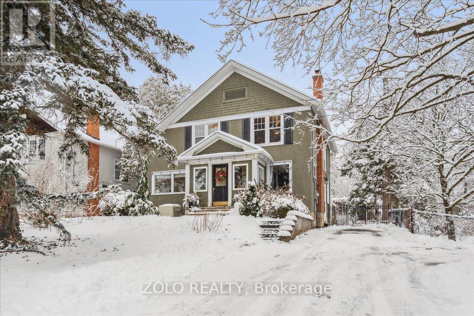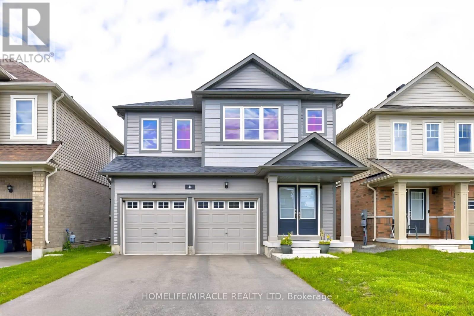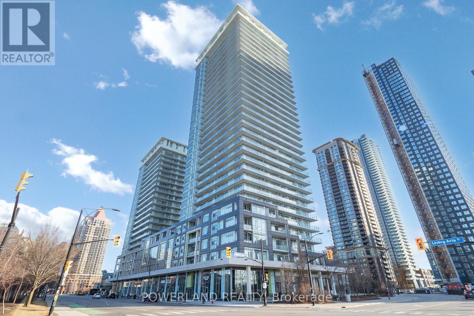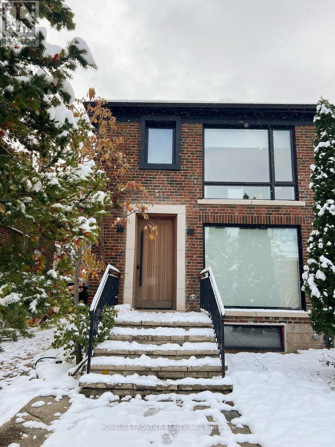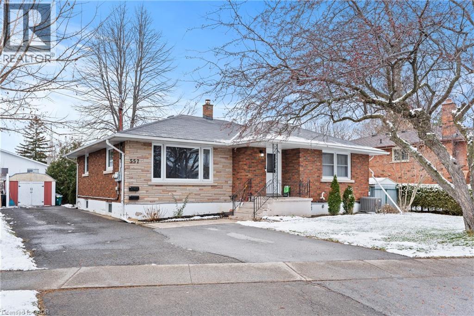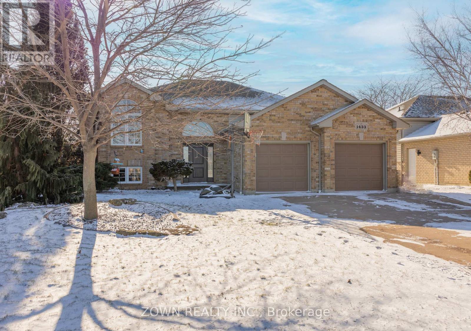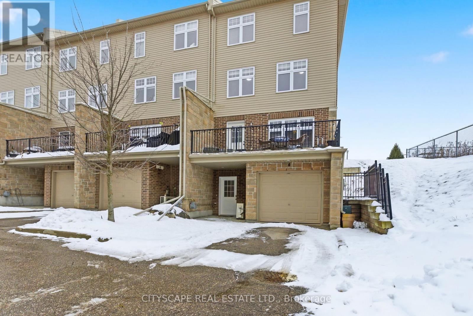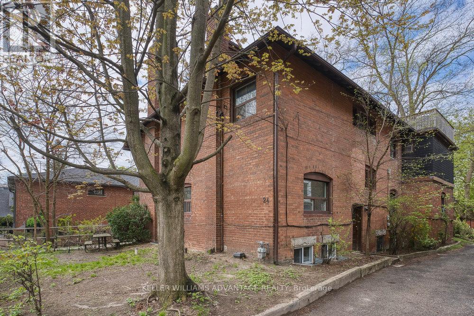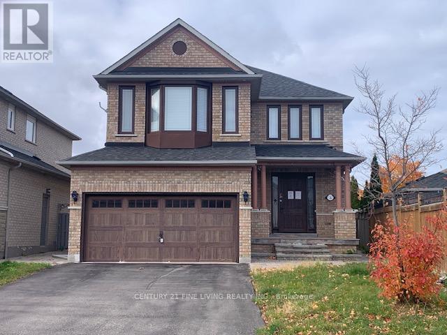139 Campbell Avenue W
Milton, Ontario
Discover the charm of small-town living in this beautiful home, perfectly situated in a cozy community known for its delightful cafés and restaurants. Imagine starting your mornings with a leisurely walk to pick up freshly baked croissants-famous for being some of the best in all of Ontario.Outdoor enthusiasts will love being just five minutes from stunning conservation areas such as Hilton Falls, Crawford Lake, Mountsberg, and Mount Nemo, offering endless hiking adventures. In winter, Glen Eden is only a 10-minute drive away, with ski hills and lifts that rival Blue Mountain and Horseshoe Resort.In summer, relax by your own swimming pool in a private backyard filled with flowers and tall pine trees. Springtime brings a carpet of blooming daffodils that brighten the garden like thousands of little suns. A charming koi pond with a gentle waterfall, along with fragrant roses and hydrangeas, creates a peaceful, almost magical oasis.Inside, the home features hardwood floors throughout, abundant windows, and multiple inviting sitting areas where you can unwind and enjoy the day. It feels like a countryside cottage-yet you're only minutes from major routes like the 401, Guelph Line, and Highway 6, giving you a quick and easy commute: Toronto in 40 minutes, Niagara-on-the-Lake in 1 hour, Kitchener in 30 minutes.Don't miss your chance to own this rare gem where nature, comfort, and convenience come together in perfect harmony. 2025 Upgrades: full external basement waterproofing, sump-pump installed, hydro service upgrade to 200A with new panel, knob-and-tube replacement with grounded wiring & AFCI, 20kW gas generator & transfer switch, Tesla charger, external outlets, new ELFs, water canister with flow pump, reverse osmosis water treatment, second floor hardwood floors, stairs & crown moldings, vanity in first-floor bathroom, new electric stove, three walk-in closets, hand-painted ceramic light-switch plates. (id:50976)
4 Bedroom
2 Bathroom
2,000 - 2,500 ft2
Zolo Realty



