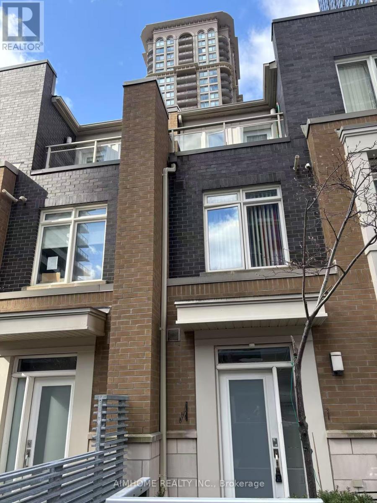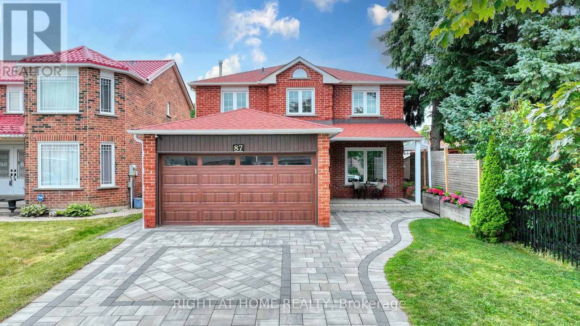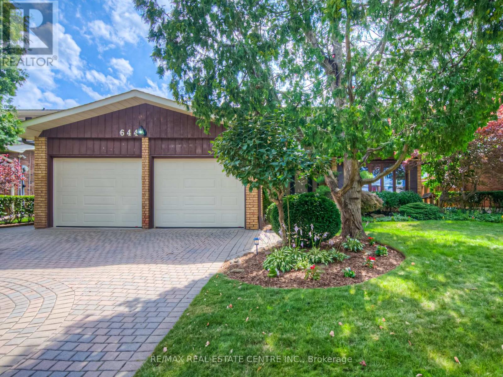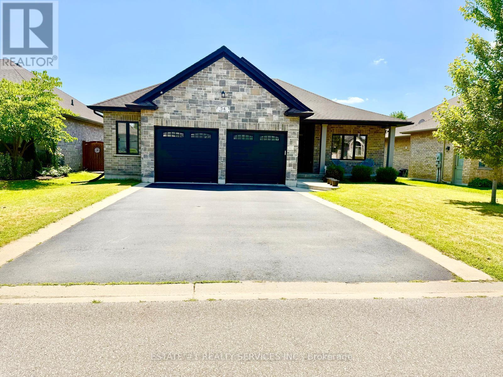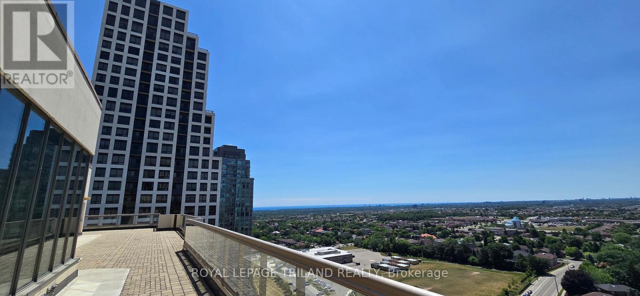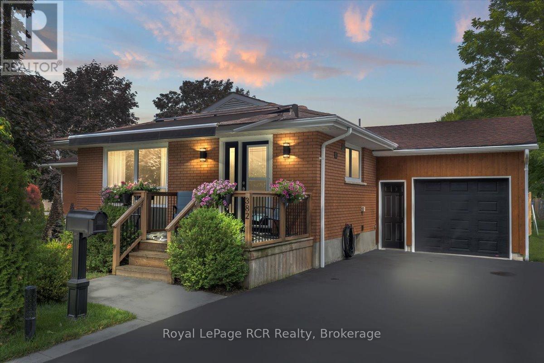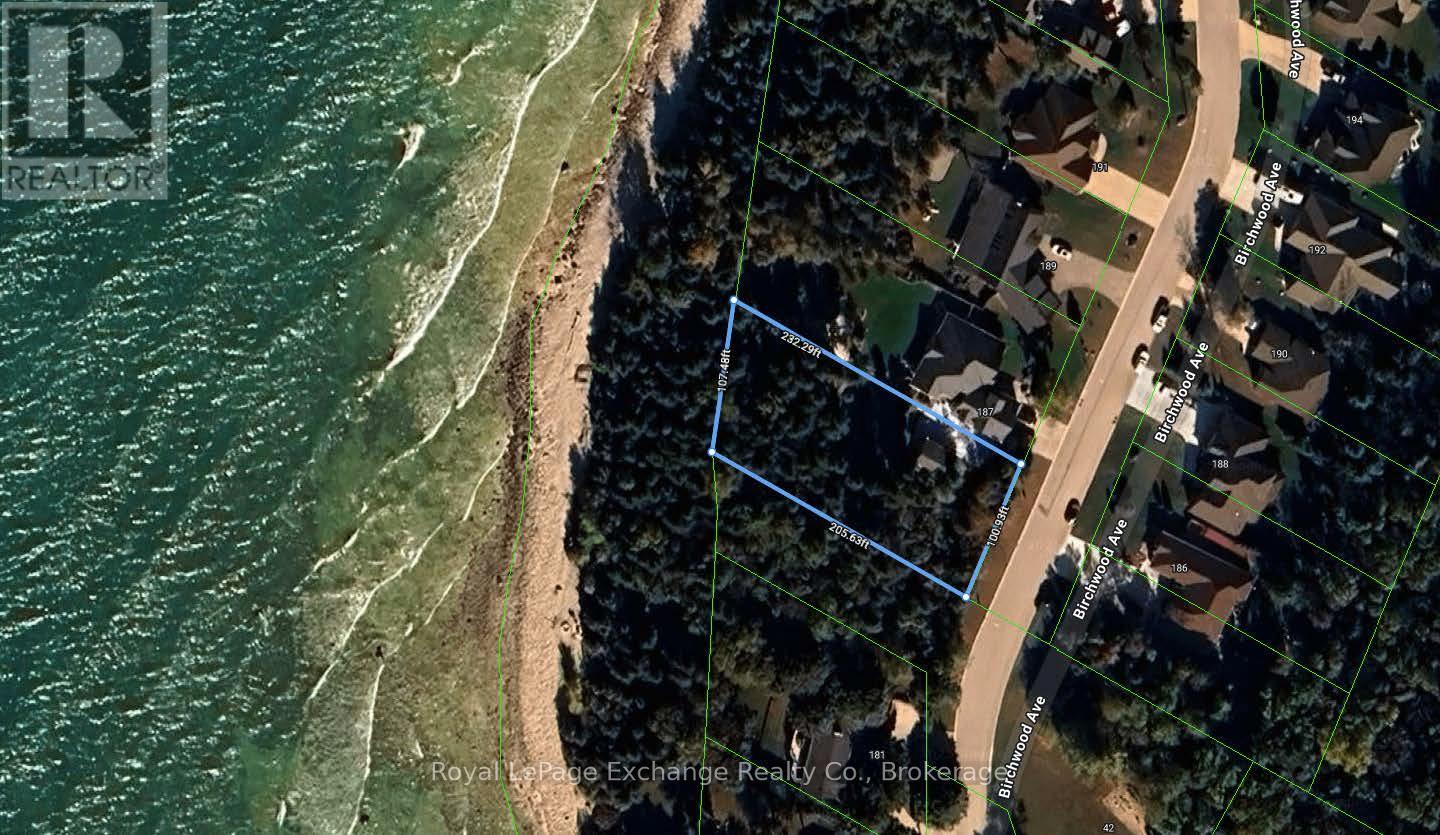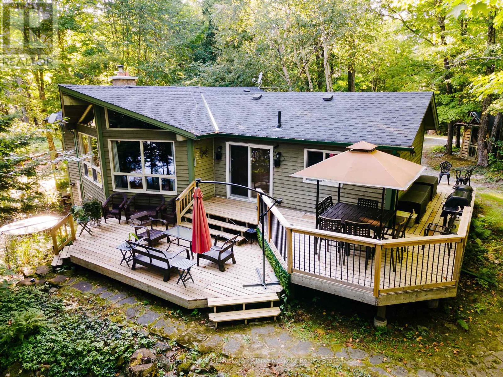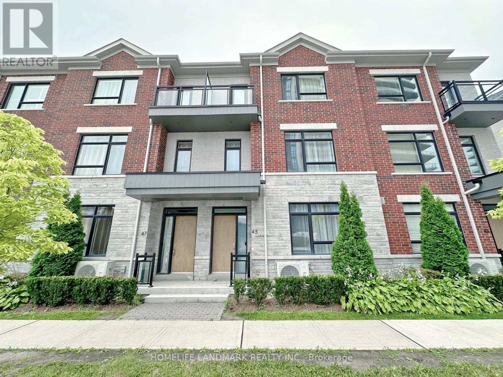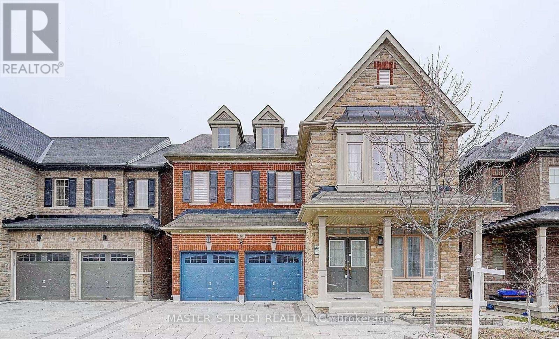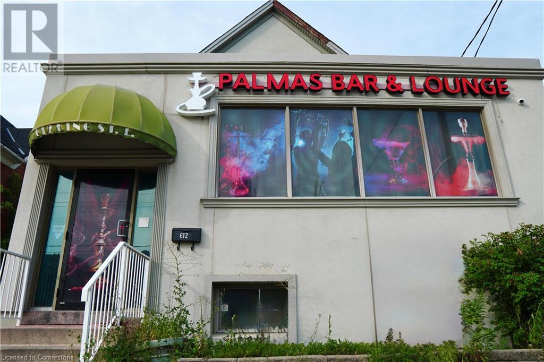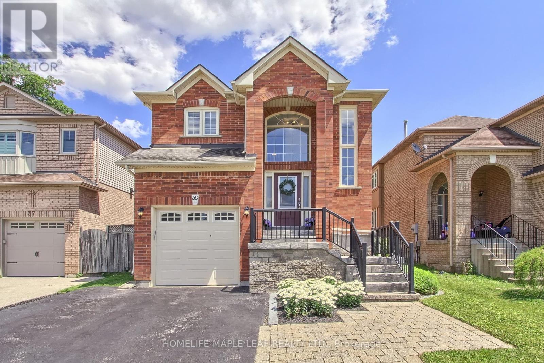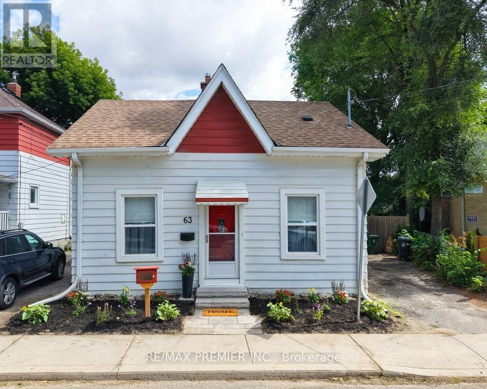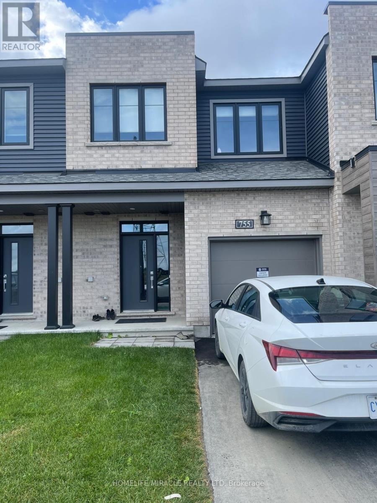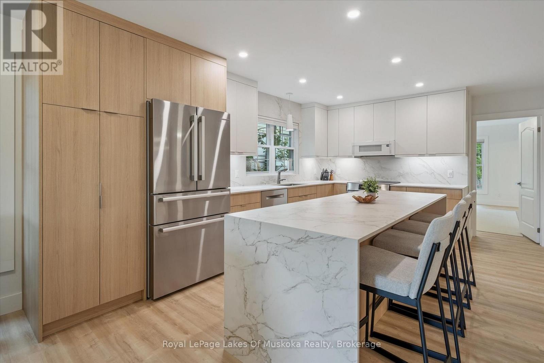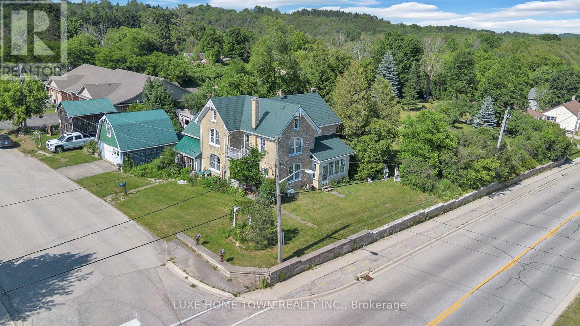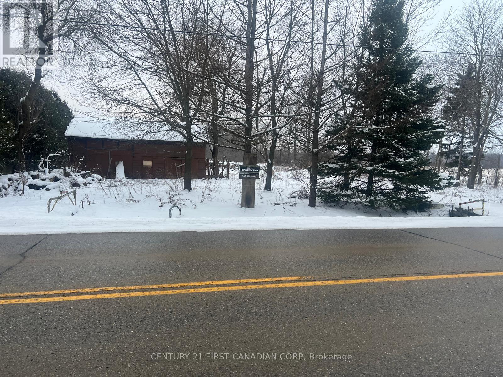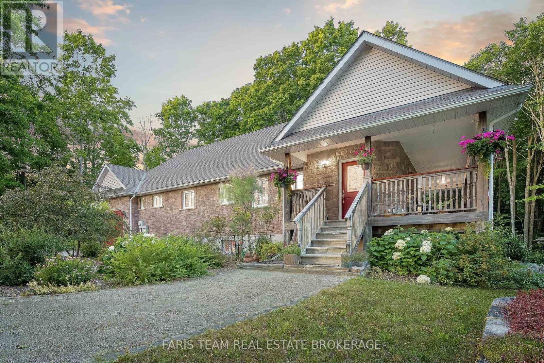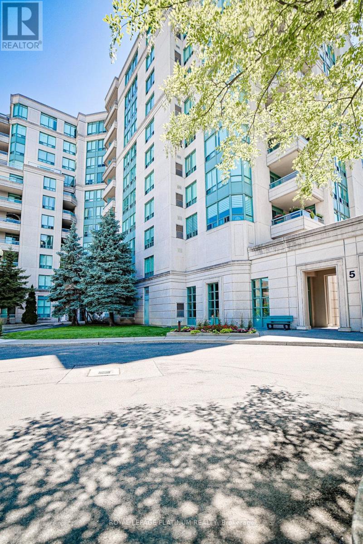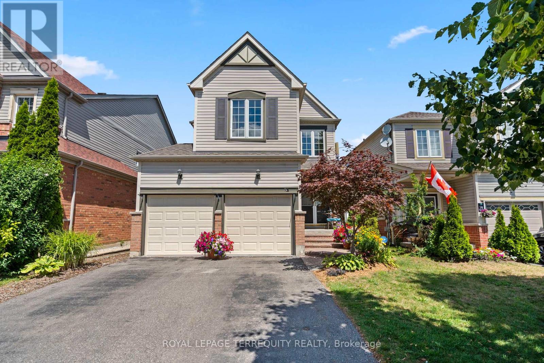41 - 43 Lexington Avenue
Toronto, Ontario
Luxury without the Luxury price tag! Step into this Fully Renovated, Gold-Themed Townhome in one of North Etobicoke's most connected and fastest-growing communities - a home that blends elegance, comfort, and long-term value. From the moment you walk in, you'll feel proud. This isn't just a starter home-it's a Statement of Taste and Ambition. Be welcomed by a Rich Royal Blue Accent Wall, setting the tone for modern style. The Heart of the home is the White and Gold Designer Kitchen, complete with Brand New Samsung Stainless Steel appliances, Quartz countertops, and matching Backsplash-delivering that high-end look you've always wanted.The fully renovated Spa-Style washrooms continue the Gold Theme, offering a modern, spa-like vibe you'll love coming home to. Every detail has been carefully curated-from the Swiss Coffee-shaded freshly painted walls, to gold-plated door handles, light fixtures, and designer finishes. Enjoy Room-darkening Zebra blinds in bedrooms for a peaceful sleep and light-filtering blinds in common areas for natural sunshine. With brand new pot lights, carpet-free flooring, new room doors, 5" baseboards, this home is truly move-in ready-just unpack and enjoy. This spacious layout features 4 bedrooms, 2.5 washrooms, and a finished basement with ensuite ideal for in-laws, guests, or extra income. And the location! Absolutely unbeatable! TTC at your doorstep! Finch West LRT (Launching August) steps away! Close to Humber College & Guelph-Humber University! Etobicoke General Hospital, Albion Mall, Grocery stores, Library, Schools, Parks, Community centres, and more! Easy access to Hwy 27, 401, 407, 427 Future WOODBINE GO STATION (Great Appreciation) This is your chance to own something you're proud of a home that feels rich in quality, rooted in community, and ready for your future. Fully upgraded with $100K+ in finishes; Luxury without the luxury price; Prime location with transit & amenities all around; Don't wait to book your private showing today. (id:50976)
5 Bedroom
3 Bathroom
1,400 - 1,599 ft2
Homelife/miracle Realty Ltd



