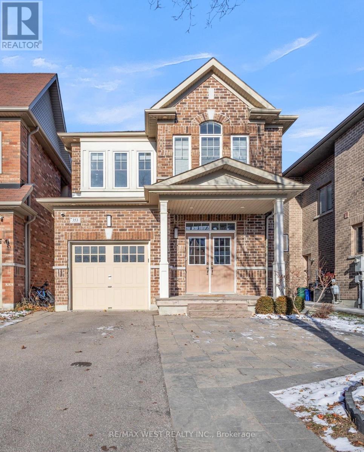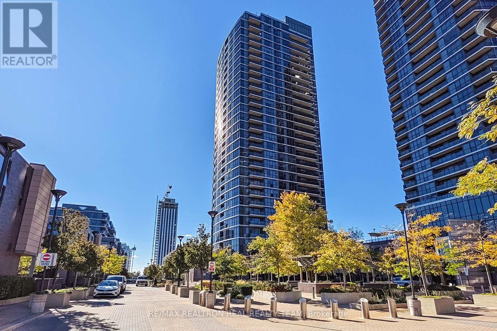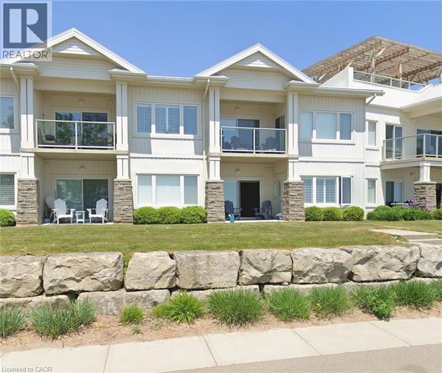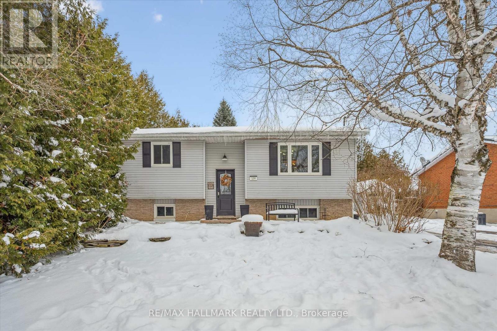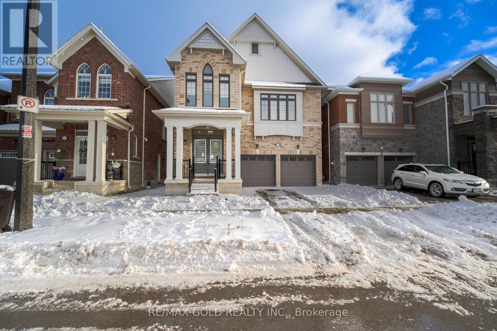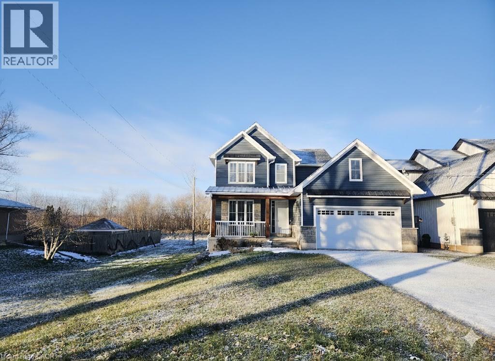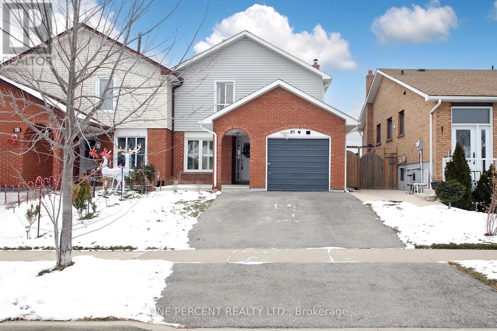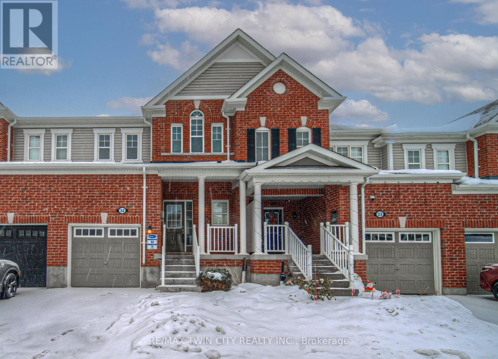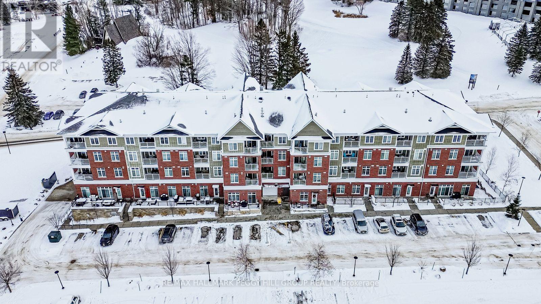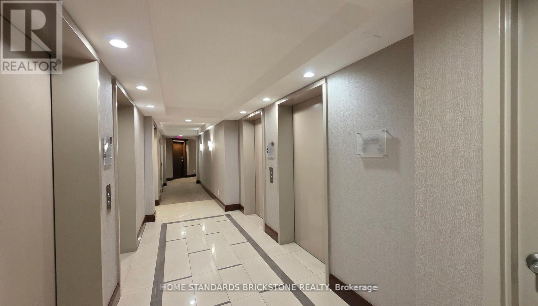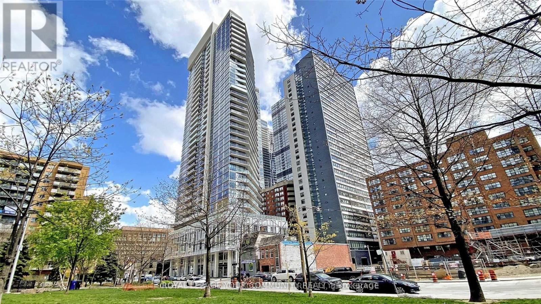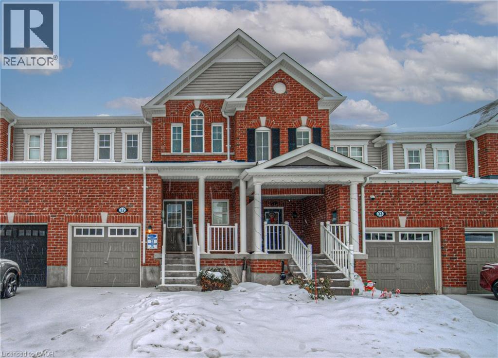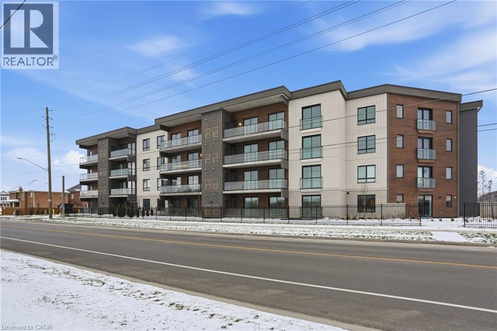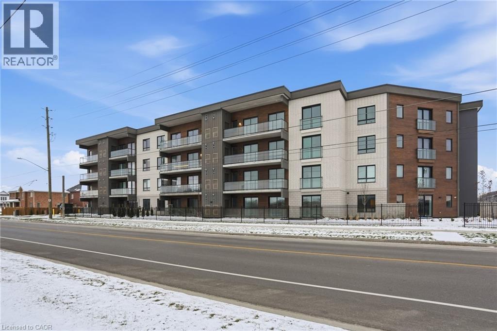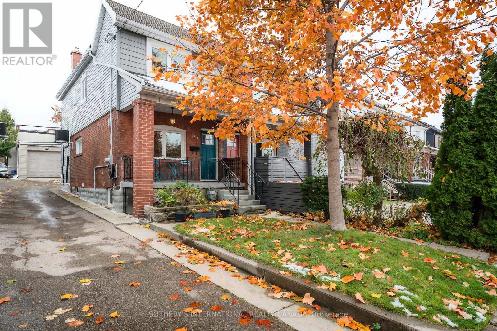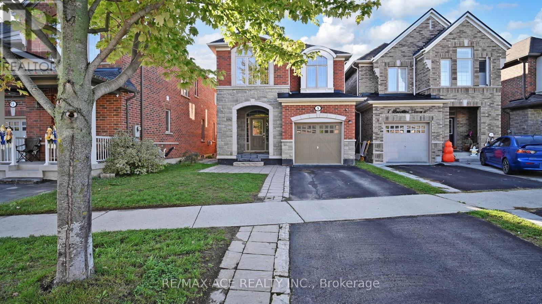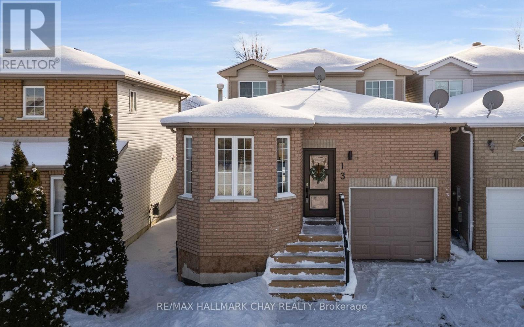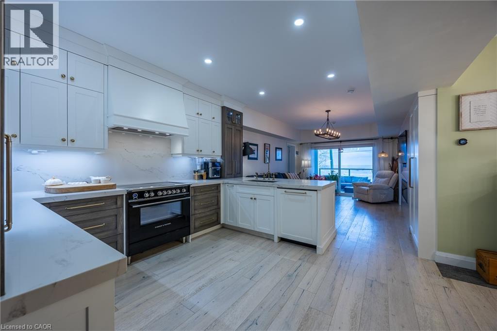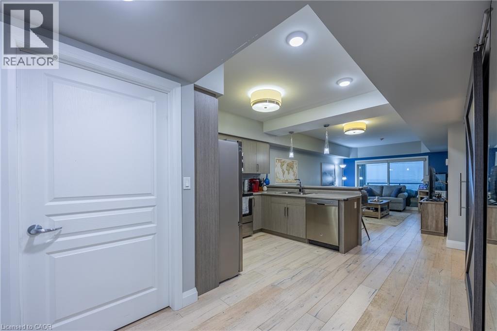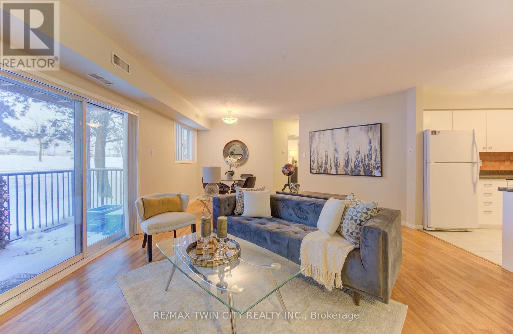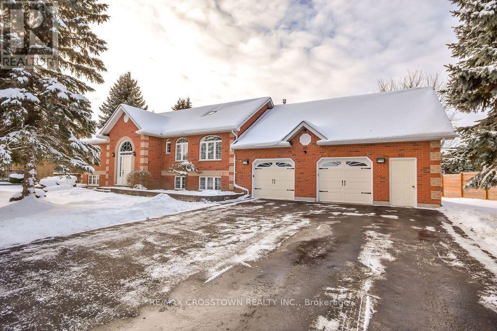217 - 40 Horseshoe Boulevard
Oro-Medonte, Ontario
STYLISH & IMMACULATELY KEPT CONDO IN HORSESHOE VALLEY'S PREMIER FOUR-SEASON DESTINATION! This beautifully maintained Copeland model condo offers a lifestyle surrounded by nature, recreation, and endless opportunities for adventure. Residents are just steps from world-class resort facilities, including an 18-hole golf course, zipline and aerial adventure park, tennis courts, mini golf, spa, fitness centre, clubhouse, dining, indoor and outdoor pools, hot tubs, and saunas. Winter brings 29 alpine ski runs, 30 km of Nordic trails, snow tubing, and fat biking, while summer invites lift-access mountain biking, hiking, boating, and days on the fairways. The southeast-facing layout is bright and open, enhanced by thoughtful design elements and a cohesive modern aesthetic. The living room features a gas fireplace and a walkout to a balcony framed by peaceful treed views. The kitchen highlights espresso cabinetry, granite countertops, a tiled backsplash, and stainless steel appliances. A spacious primary suite features a double closet and private 3-piece ensuite with a granite-topped vanity, while the second bedroom enjoys a balcony walkout and nearby 4-piece bath, also with a granite-topped vanity. Complete with in-suite laundry, secure entry, elevator access, storage locker, and surface parking, with the option of underground parking available for an additional fee, this turn-key condo is ideal for weekend escapes, full-time resort living, or potentially generating income through Horseshoe Valley Resort's rental program. This #HomeToStay offers the perfect opportunity to live, play, and unwind! (id:50976)
2 Bedroom
2 Bathroom
900 - 999 ft2
RE/MAX Hallmark Peggy Hill Group Realty




