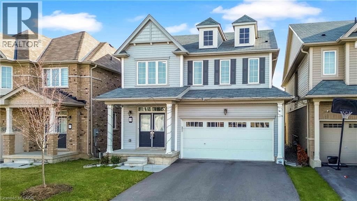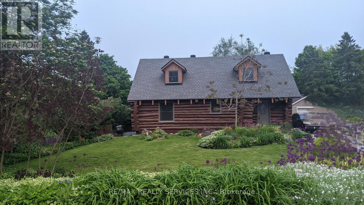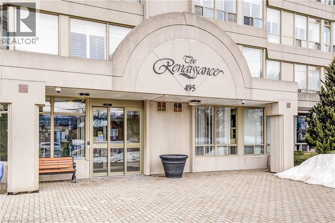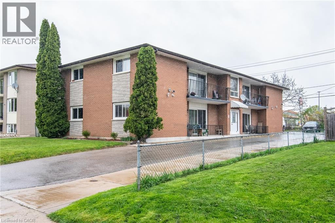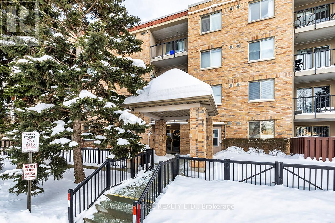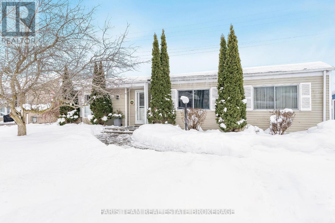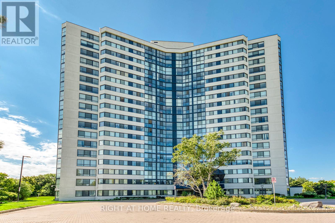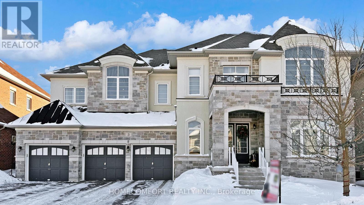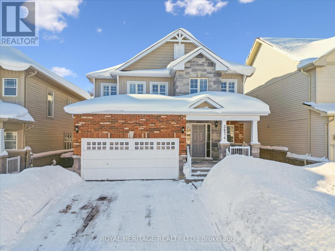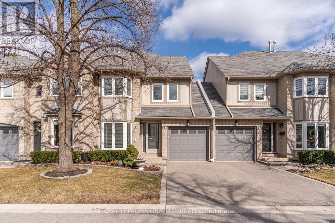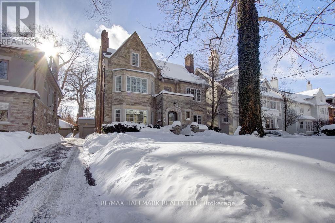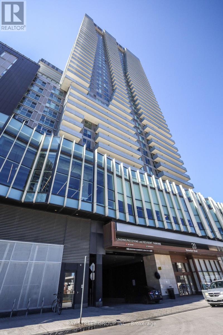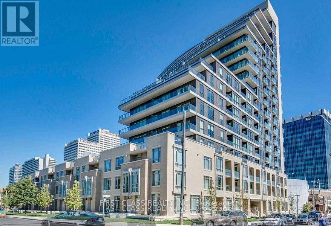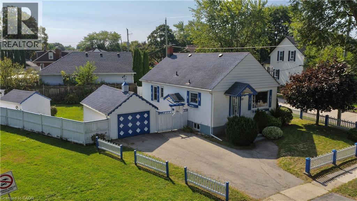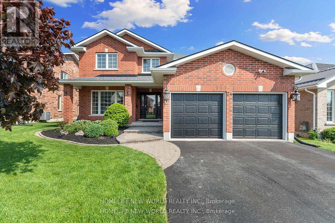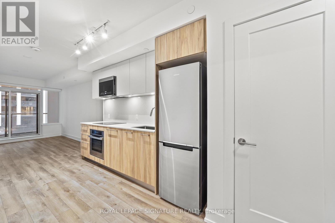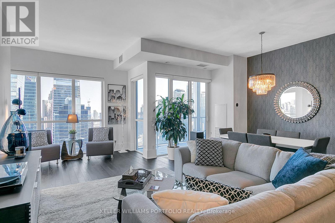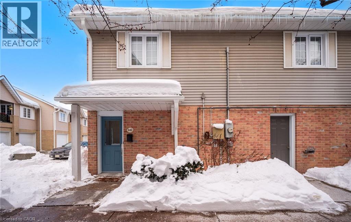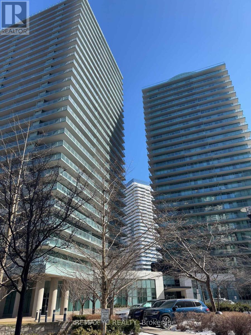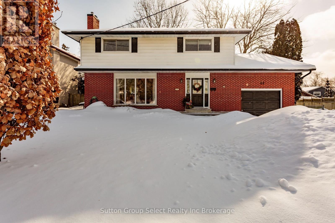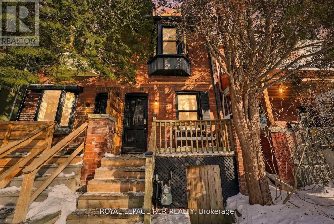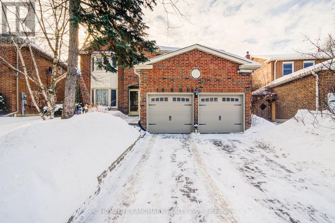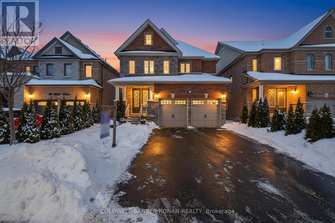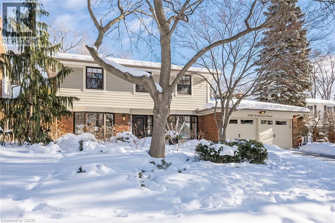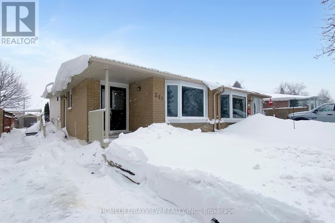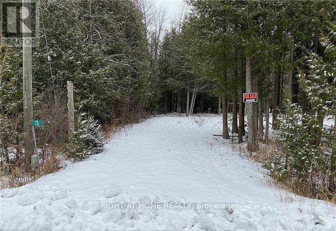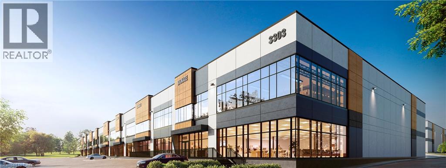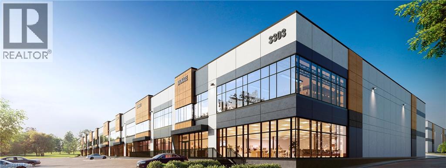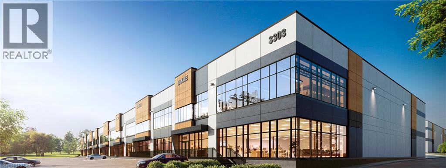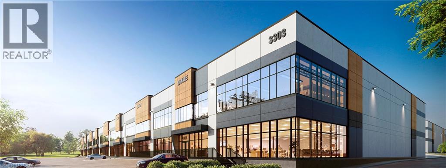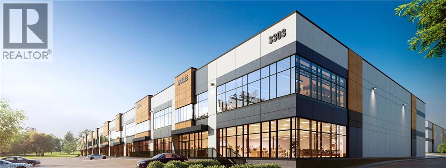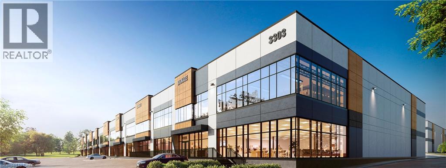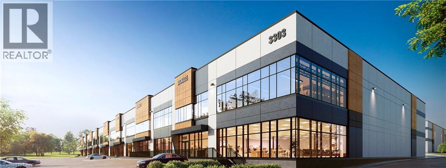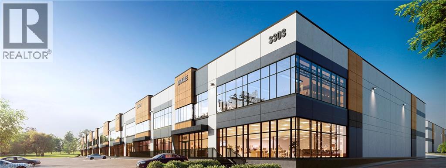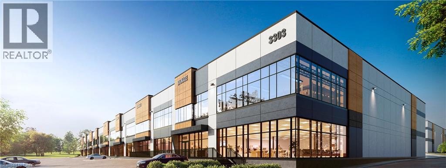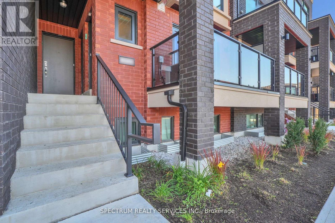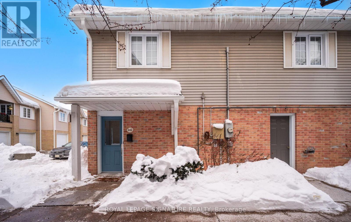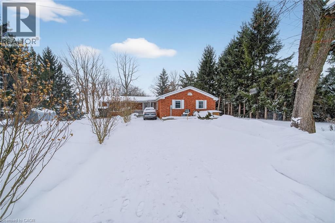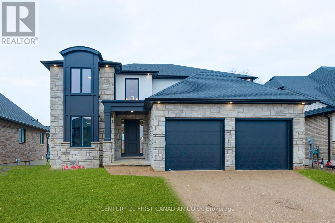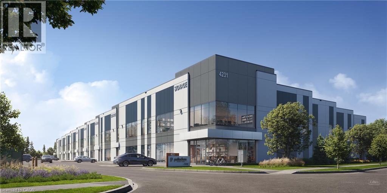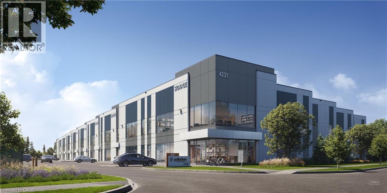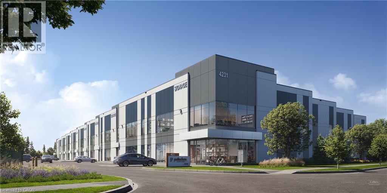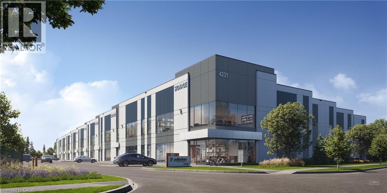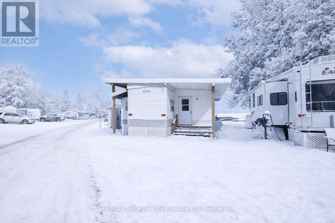129 Fincham Avenue
Markham, Ontario
Welcome to 129 Fincham Ave,a spacious and well-maintained 4+1 bedroom, 5-bathroom detached home with double garage, offering the popular Georgian Lancaster model in the heart of Markham Village.Situated on a premium pie-shaped lot with desirable southern exposure,over 6,200 sq ft lot size.This home features 2,649 sq ft above grade plus a fully finished basement with a large L-shaped recreation area, two additional rooms, and a 3-pc bathroom-ideal for extended family use, home office, or recreation.This bright and spacious home offers four generously sized bedrooms, including one with 4-pc ensuite bathroom and two with semi-ensuite bathroom, providing comfort and privacy for the whole family. Both the main and second floors feature solid hardwood flooring, complemented by a renovated kitchen with abundant cabinetry and storage.Facing a beautiful park and playground, with mature trees and open green space and playground -perfect for families with children and pet owners. Located in a safe, quiet, and highly desirable neighbourhood with friendly neighbours, just a 10-minute walk to GO Train, and minutes' drive to Markham Stouffville Hospital, community centre, top schools, shopping, and dining.Over $200K+ in upgrades, including: new roof (2024), full exterior caulking (2025), owned hot water tank (2022), interlocking and bathroom renovations (2021), A/C (2021), furnace (2019), finished basement (2017), custom deck (2016), and lawn irrigation system. Newer appliances include washer & dryer (2025), fridge (2023), and stove (2021).A rare opportunity to own a move-in-ready family home on a premium lot in one of Markham's most established communities.You don't want to miss it! (id:50976)
5 Bedroom
5 Bathroom
2,500 - 3,000 ft2
Homelife Landmark Realty Inc.



