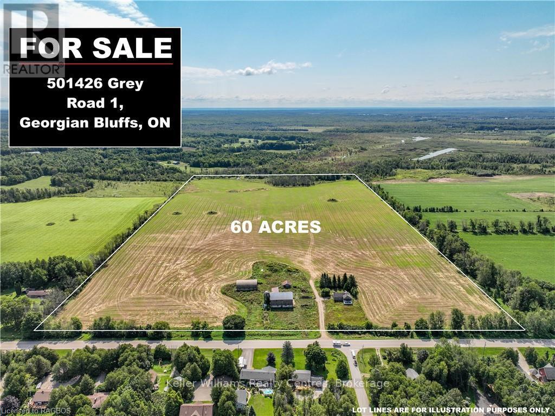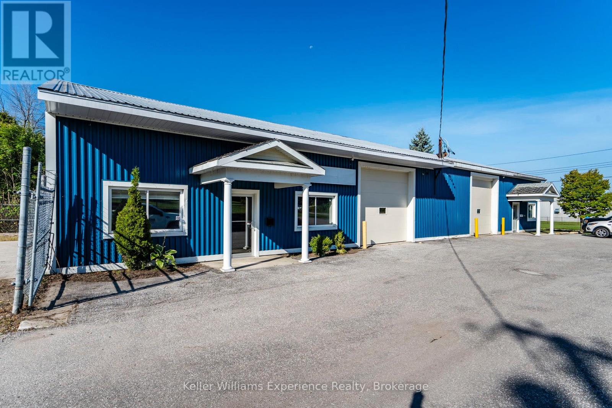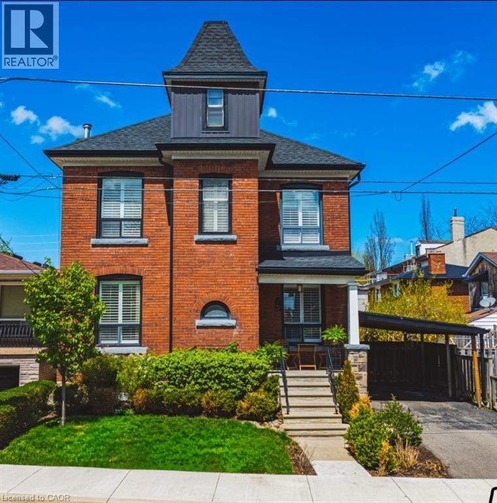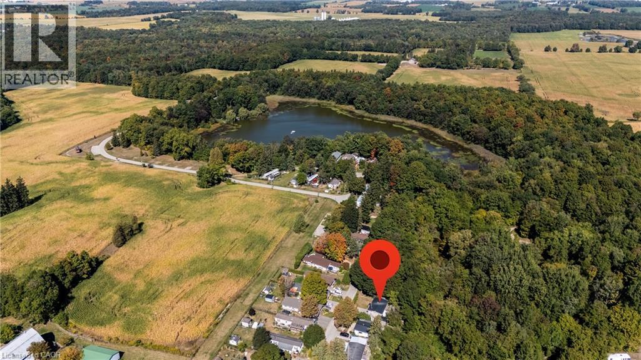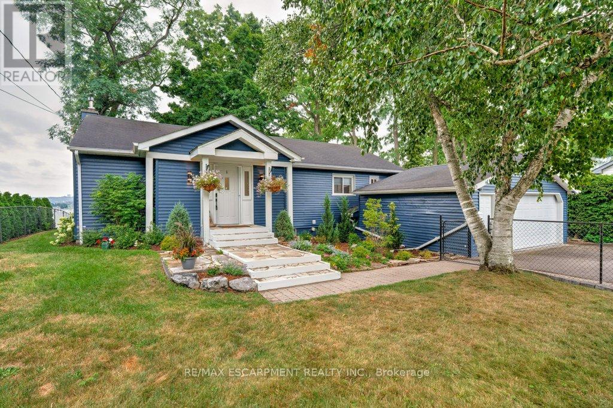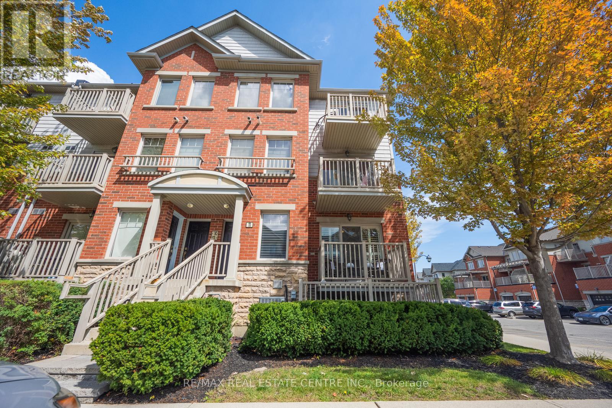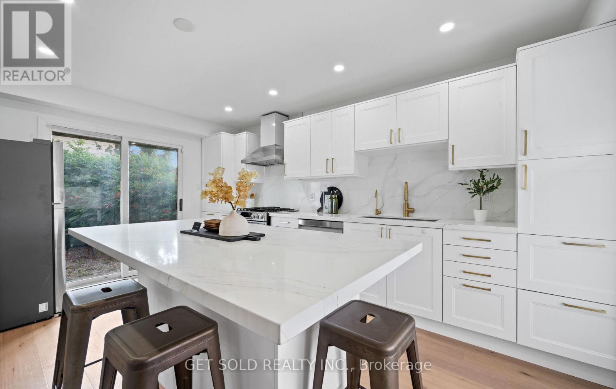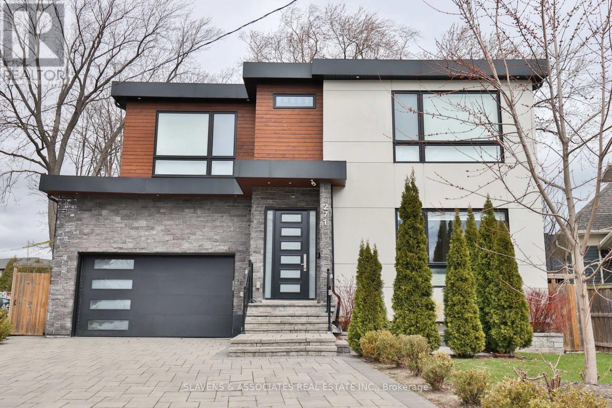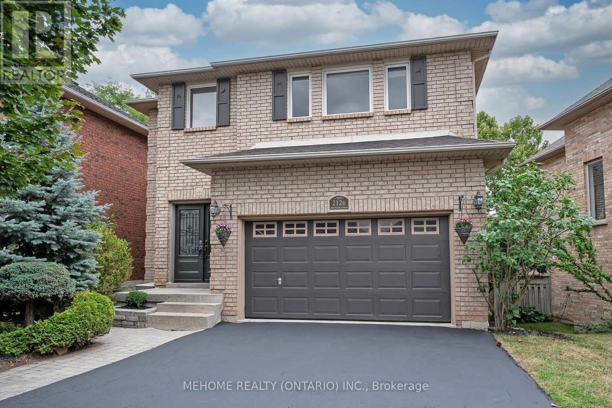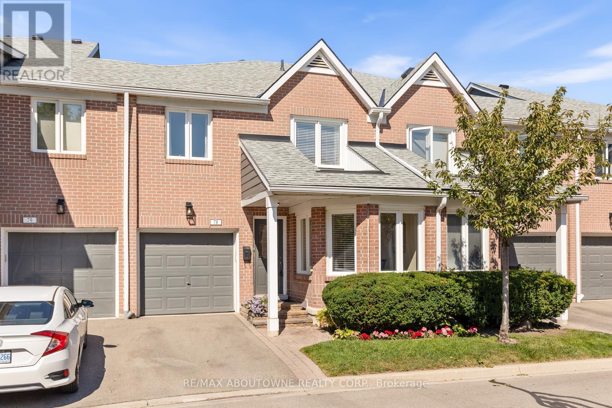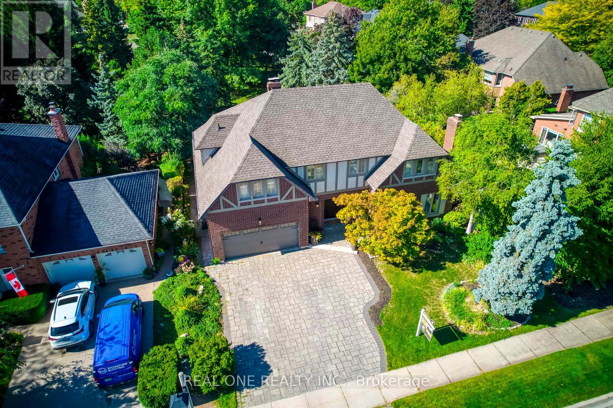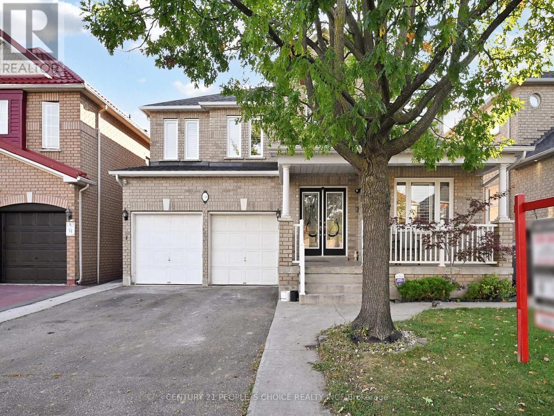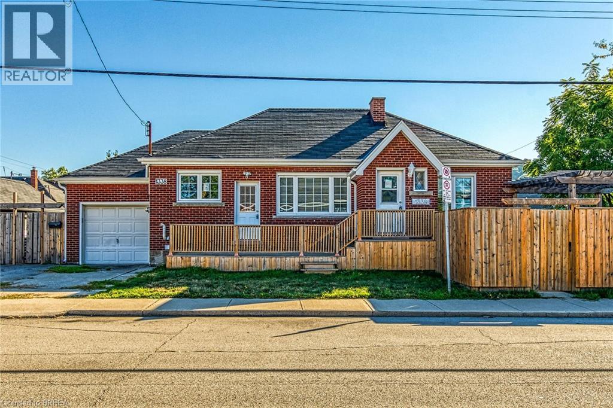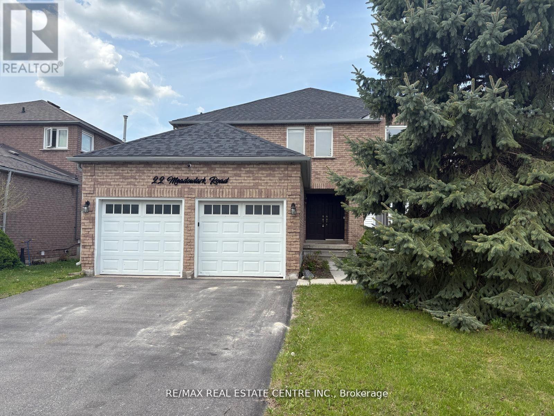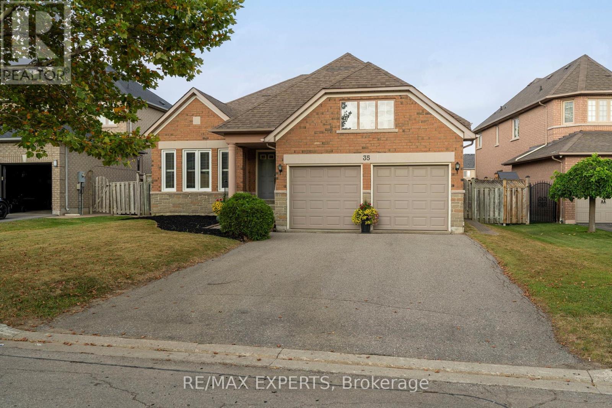805 - 2045 Lake Shore Boulevard W
Toronto, Ontario
Experience The Pinnacle Of Waterfront Luxury At Palace Pier, Torontos Award-Winning Condo Of The Year (2020), Offering 1,250 Sq. Ft. Of Beautifully Renovated Living Space With Two Spacious Bedrooms, Two Modern Bathrooms, A Private Balcony, Locker, And Parking. This Southwest-Facing Suite Boasts Stunning Views Of Lake Ontario And The Humber Bay Shores, Enhanced By New Vinyl Flooring, Smoothed Ceilings, And A Sleek Kitchen Outfitted With Stainless Steel Appliances, Quartz Countertops, And Ample Storage. The Expansive Primary Bedroom Features A Custom Walk-In Closet, Built-In Wardrobe, And A Stylish 3-Piece Ensuite, While The Second Bedroom Offers Generous Space And Versatility. Residents Enjoy An Unmatched Lifestyle With World-Class Amenities Including 24-Hour Concierge And Security, Valet Service, Shuttle Bus, On-Site Restaurant And Convenience Store, Indoor Saltwater Pool, Saunas, Gym, Yoga Studio, Rooftop Club With Bar And Patio, Virtual Golf, Tennis Court, Putting Greens, Billiards, Ping Pong, Party And Meeting Rooms, Guest Suites, Childrens Playroom, Arts And Crafts Room, Game Room, And Beautifully Landscaped Gardens With Six Bbq Stations And Picnic Areasall Designed To Elevate Your Everyday Living. ***More Pictures Coming Soon*** (id:50976)
2 Bedroom
2 Bathroom
1,200 - 1,399 ft2
RE/MAX Condos Plus Corporation



