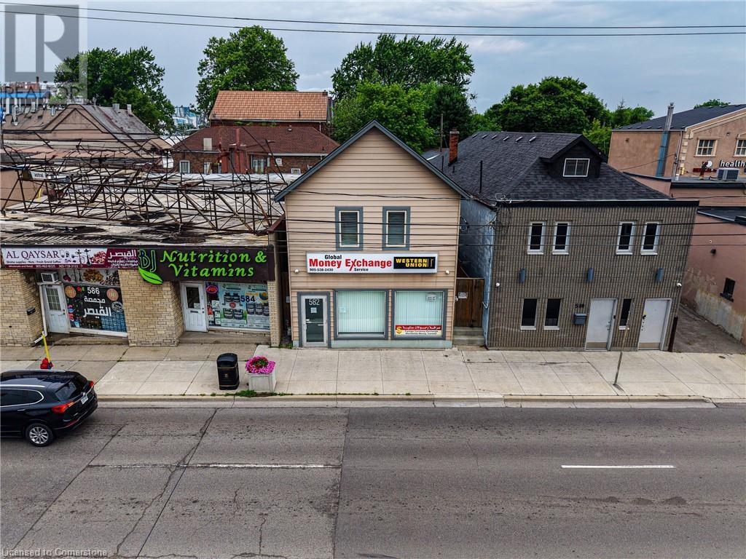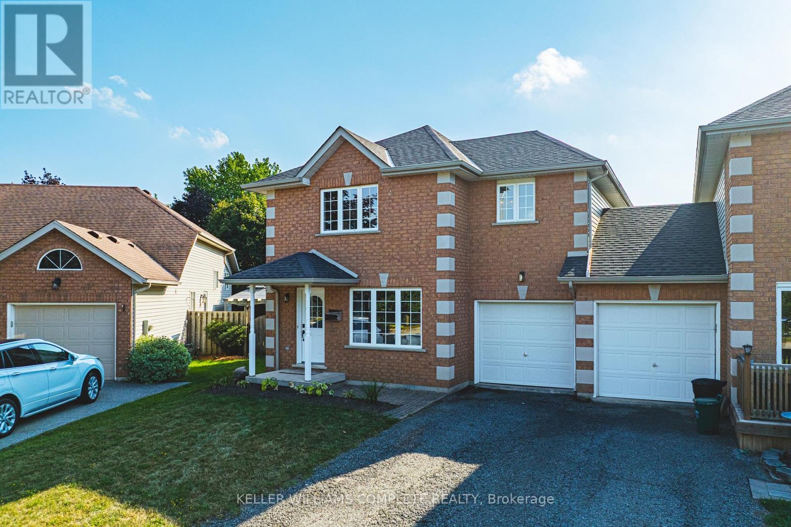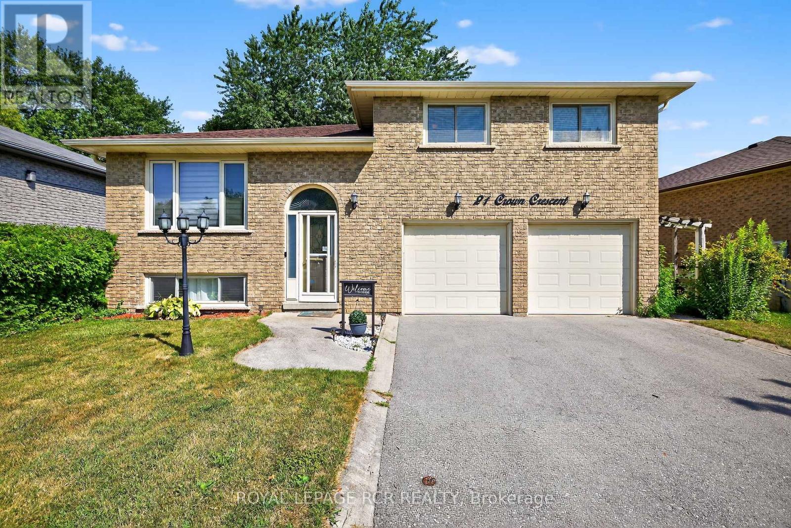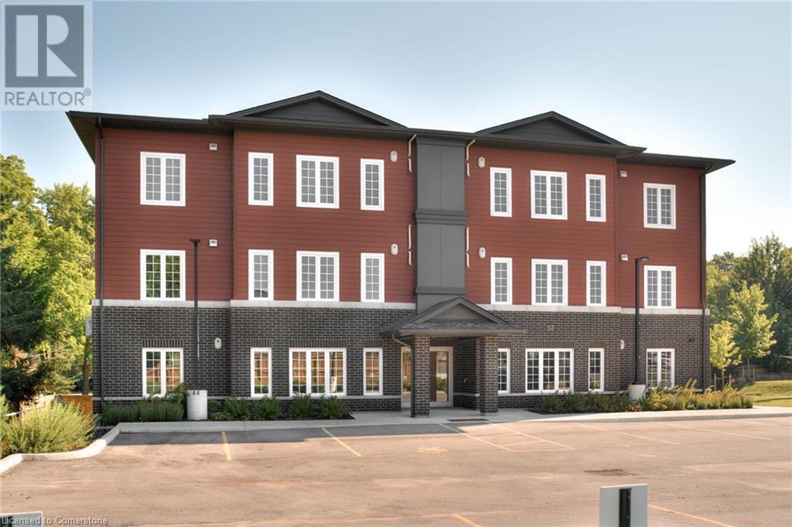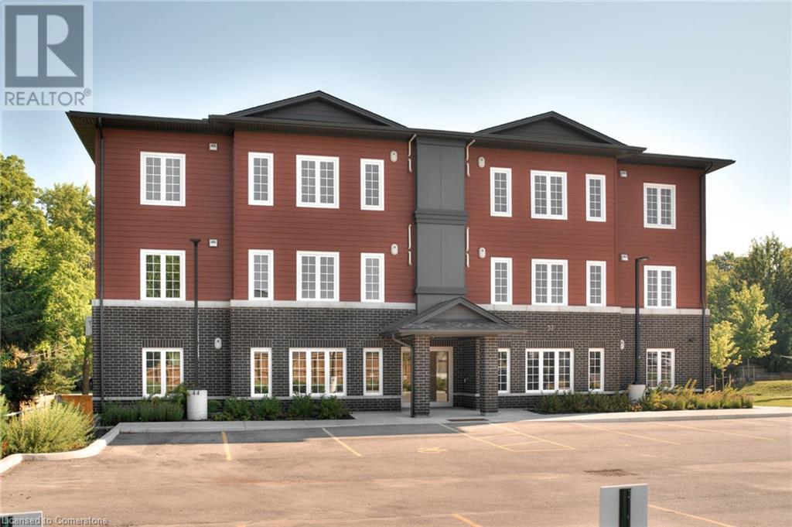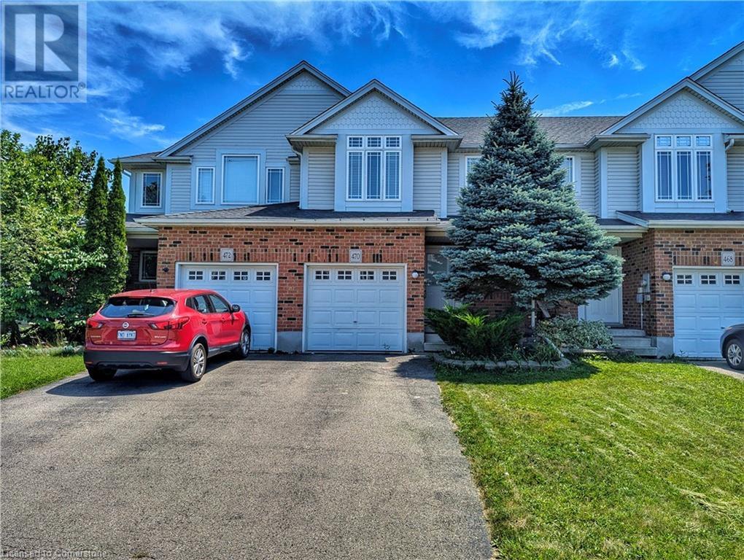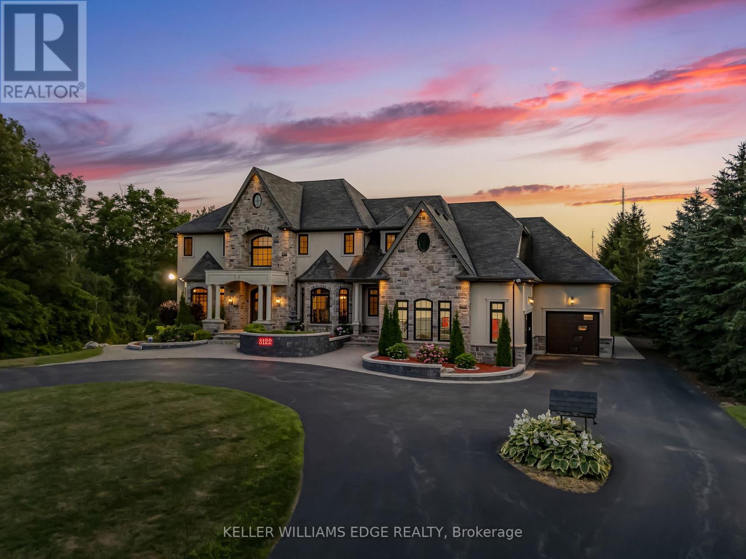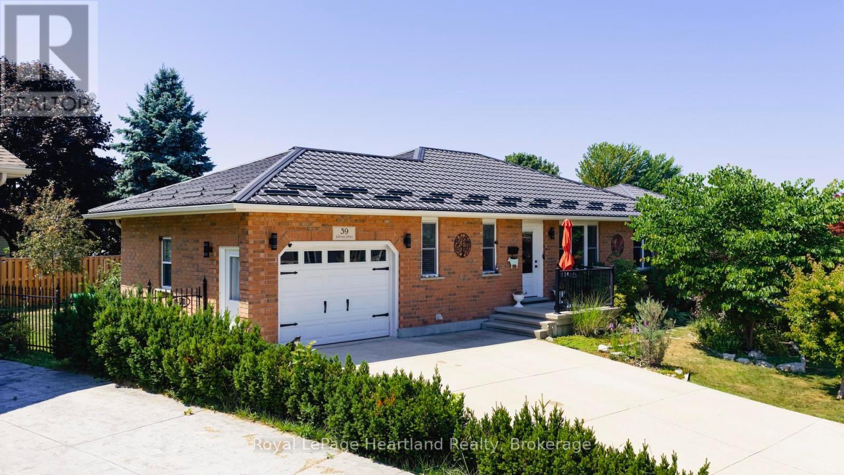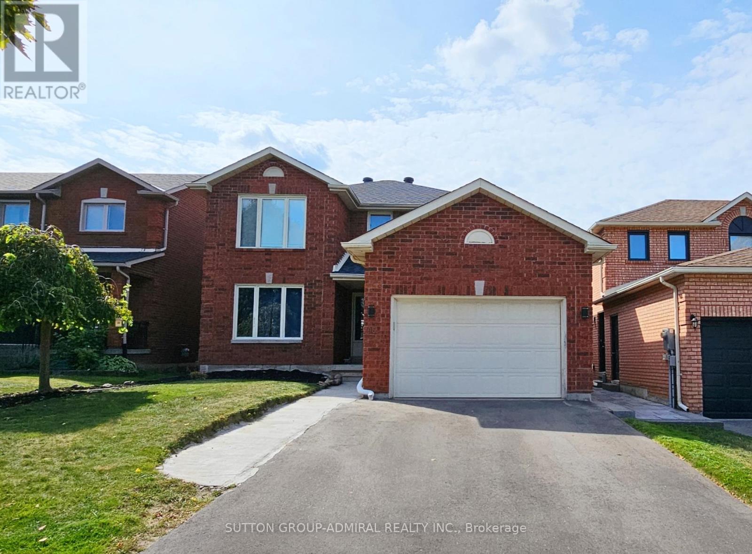594 Broadway Avenue
Toronto, Ontario
Experience elevated Living in this Custom Built- Ultra-Luxurious Residence in the Heart of Prestigious Leaside. Situated on a Premium 10' x 125' Lot, this Architectural Showpiece offers 3,509 st.ft of impeccably designed space, showcasing world class craftsmanship, smart technology and designer finishes throughout. Featuring 4 spacious bedrooms each with private ensuites and custom built-in closets, the grand primary suite offers a designer walk-in wardrobe, modern fireplace and a spa-like ensuite with heated floors, rainfall shower, integrated sink and premium italian fixtures. The Chef's Kitchen features custom Shah Millwork and a Full Suite of High End Miele Appliances, 36" 6-Burner Rangetop, Convection Oven, Microwave, Dishwasher, 10' Mastercool Fridge, Mastercool Freezer and Italian Sirium 34" Range Hood. Elegant Crown Moulding with LED rope and channel lighting flows throughout. Engineered Hardwood Flooring an a Stunning White Oak monobeam staircase with open risers, wood stringers and glass railings complete the home's modern aesthetic. The walk-up basement incldues a stylish wet bar, 5th bedroom, full bath, rec room with built-ins, beverage cooler and built-in speakers. Enjoy year round comfort with a heated driveway, garage, foyer, master ensuite, basement and front porch. Multiple Skylights, 2 gas and 2 eletric fireplaces, central vacuum, indoor/outdoor speakers, dual washer/dryer, steam humidifier and HRV system elevates every detail. Control4 Automation System manages lighting, sound and security. Interlock patio includes a concealed gas line for BBQ, Firepit or outdoor kitchen. Glass garage Door with LiftMaster Side Wall Opener, Operable Via App. No Rental Equipment - All Systems are Owned. A Rare Blend of Technology, Design and Luxury in Prime Leaside. (id:50976)
4 Bedroom
5 Bathroom
2,000 - 2,500 ft2
Ipro Realty Ltd.



