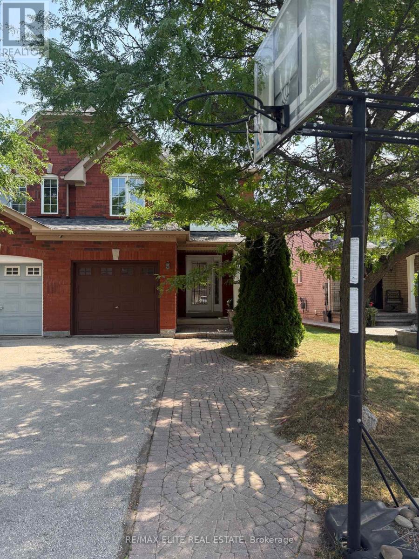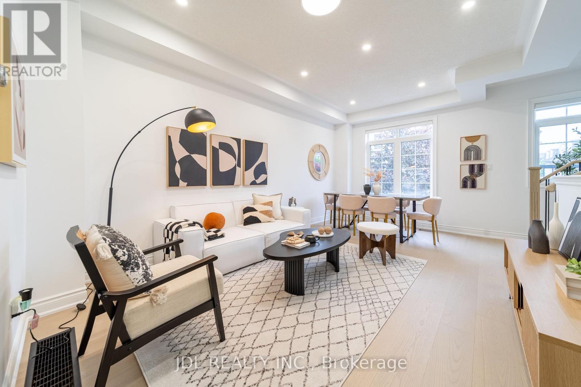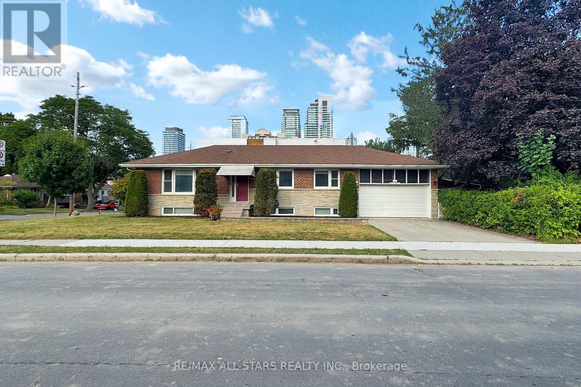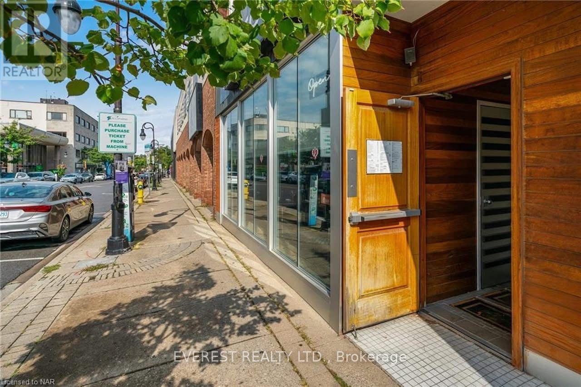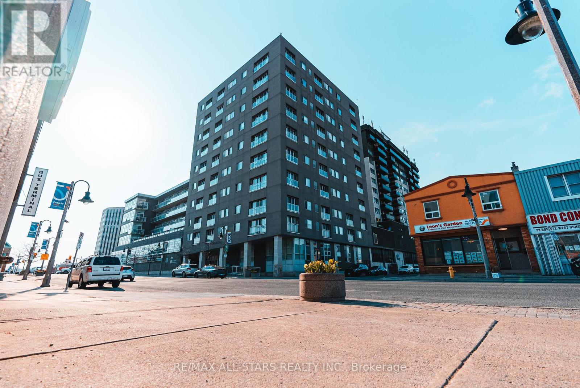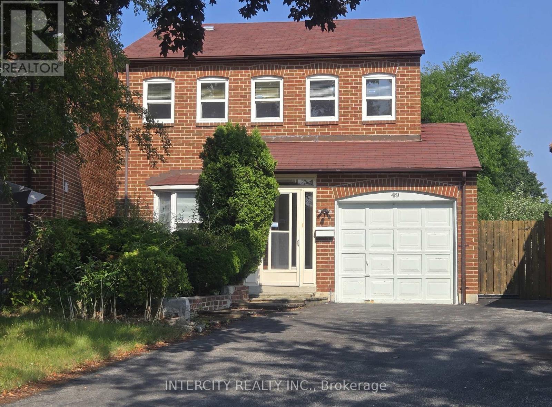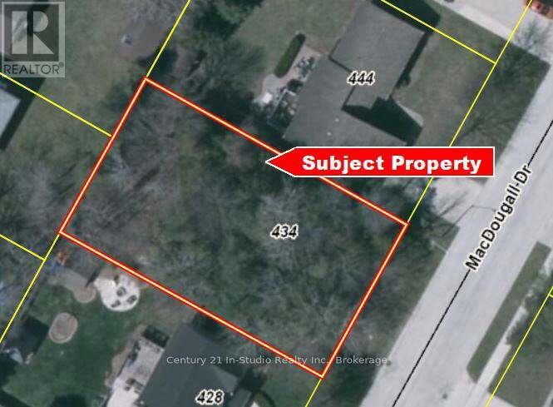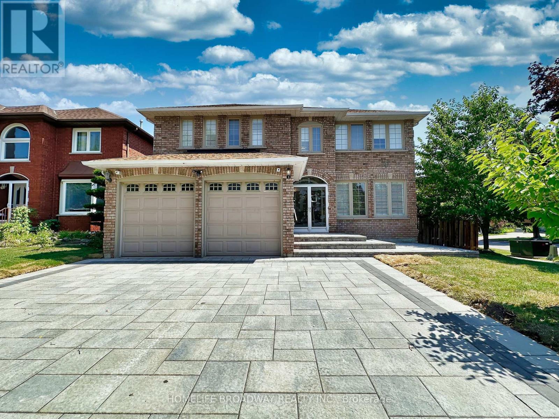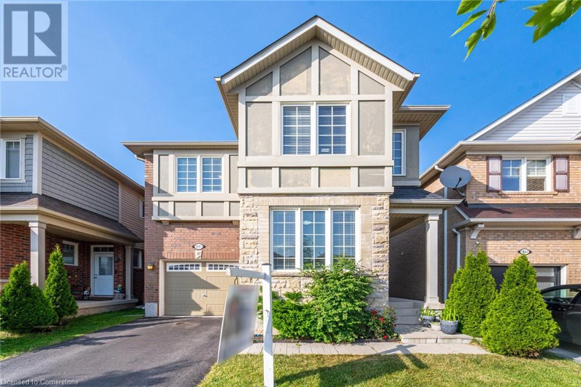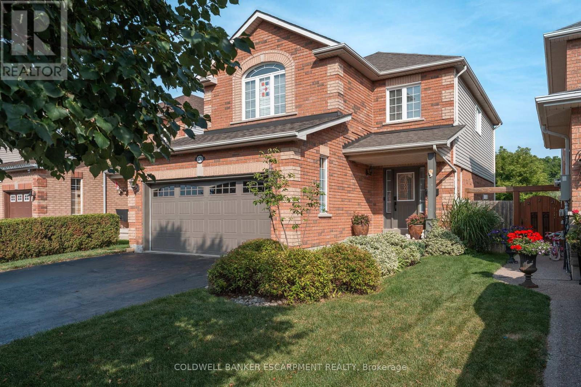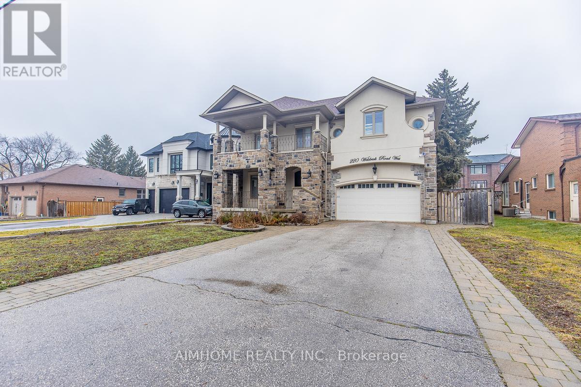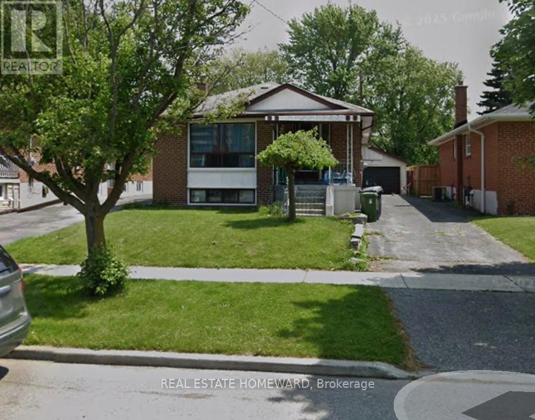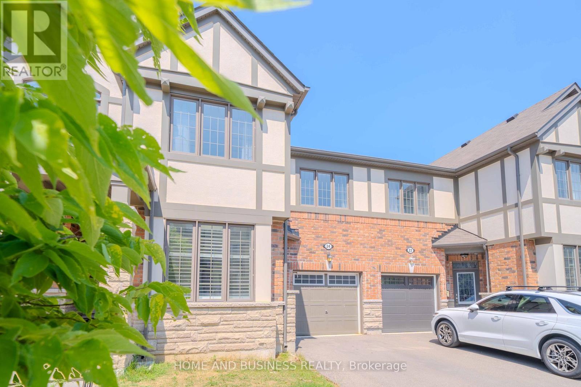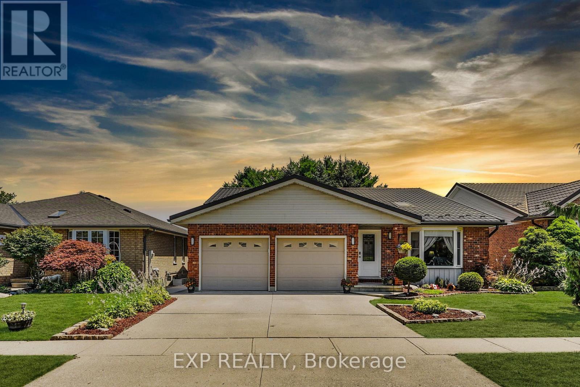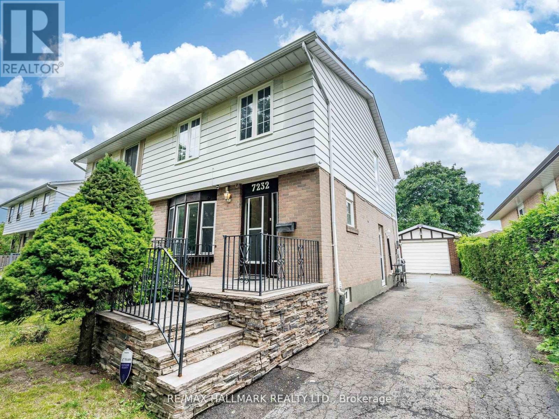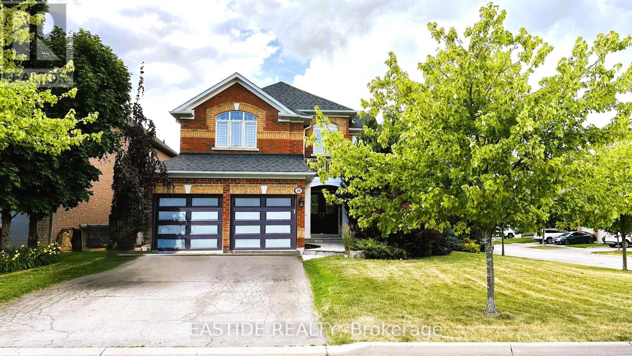1017 - 8 Trent Avenue
Toronto, Ontario
The 6ix Looks Better from Cloud 8 - Trent, That Is. Welcome to Suite 1017, your bright and breezy urban escape perched high above the East End. Just steps to Main Street Station and the heart of the Danforth, this smartly laid-out 1-bedroom hits all the right notes for city living with style. Inside, you'll find a modern open-concept layout with sleek upgraded laminate floors throughout, a full-sized washer & dryer, and a generously sized walk-in closet in your serene primary retreat. The suite is thoughtfully designed for flow, function, and comfort, perfect for those craving simplicity without compromise. But the real showstopper? A private balcony with sweeping, unobstructed skyline views, including the CN Tower in full frame. Whether you're sipping morning coffee or catching golden hour, this is your front-row seat to the city. Extras include: 1 parking space, 1 locker, In-suite laundry, A+ location with a Walk Score of 97, stroll to transit, shops, cafes, and more. Plus, enjoy resort-style amenities including a rooftop terrace with BBQs, a stylish party lounge, and a fully equipped gym. The East End is calling and this is your stylish, move-in-ready answer. Step up, lean in, and take in that view. Cloud 8 is waiting. The Village by Main Station, offers a range of amenities for its residents. These include a gym, party room, visitor parking, recreation room, BBQ area, bike storage, concierge, and media room. Here's a more detailed breakdown: Fitness & Recreation: Gym, recreation room, rooftop deck/garden, and outdoor BBQ area. Social & Gathering: Party room, media room. Practical: Bike storage, visitor parking, concierge service, security system. The building is located near public transit (TTC and GO Train), shops, restaurants, parks, and the Don Valley and tucked into a quiet street just steps from it all. (id:50976)
1 Bedroom
1 Bathroom
500 - 599 ft2
Ipro Realty Ltd.





