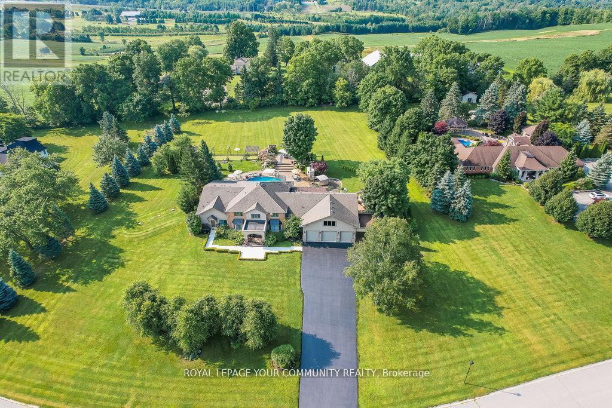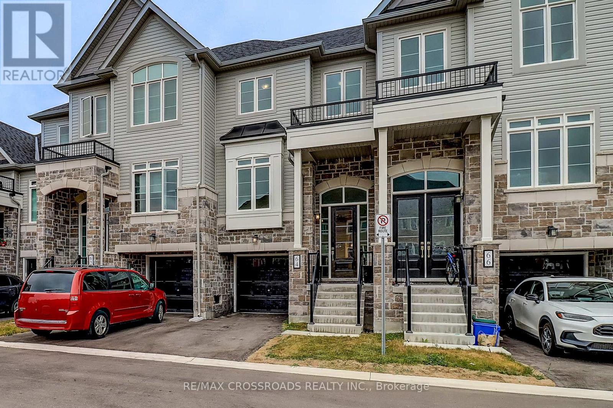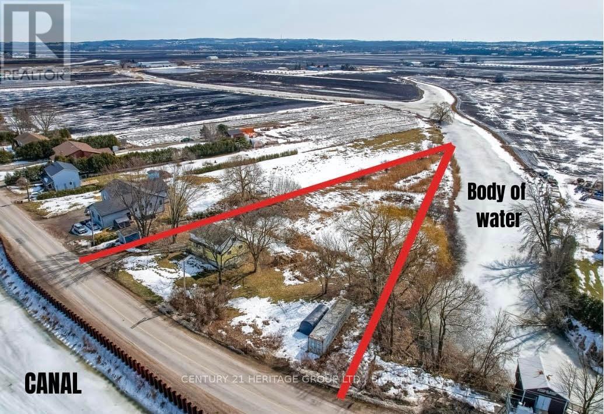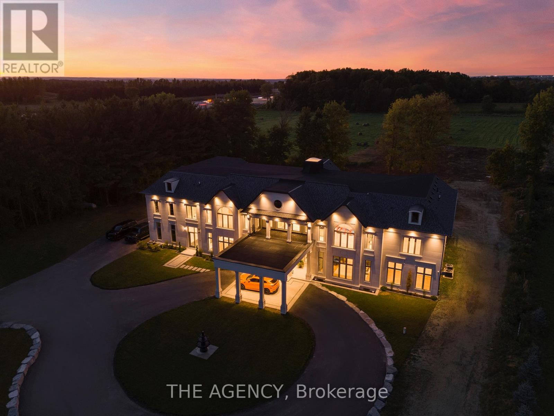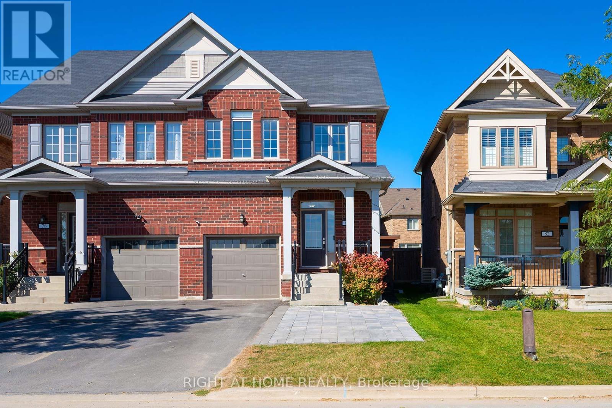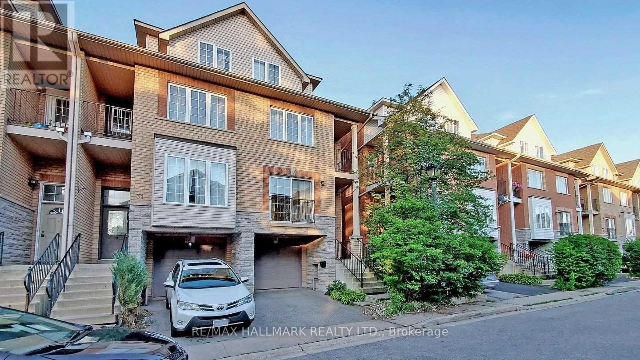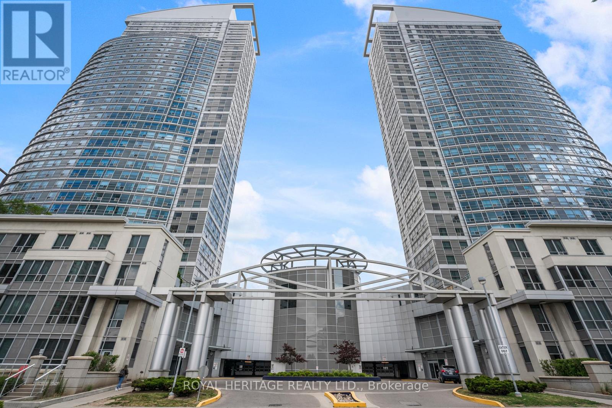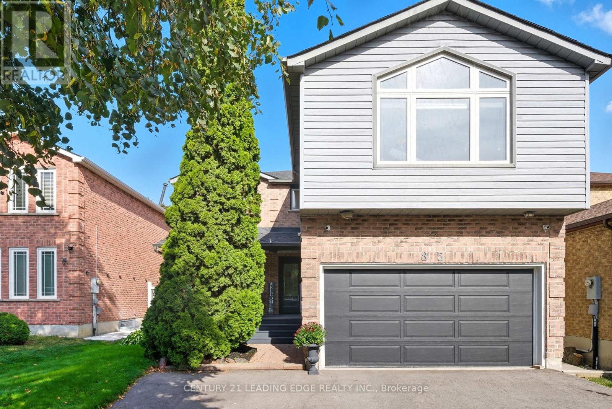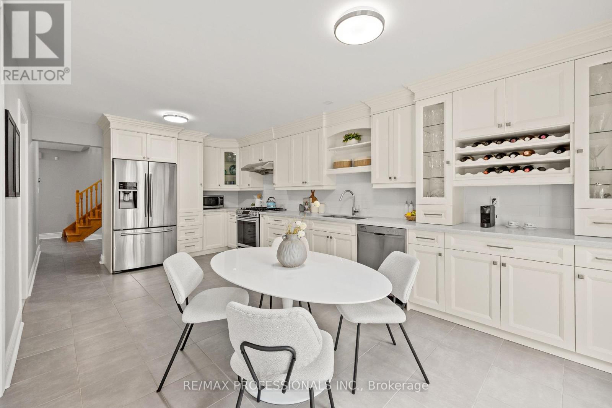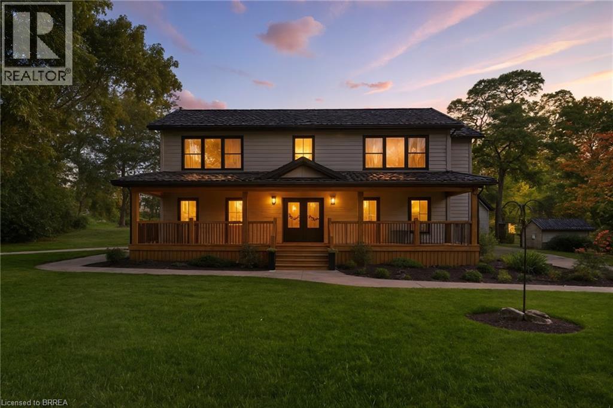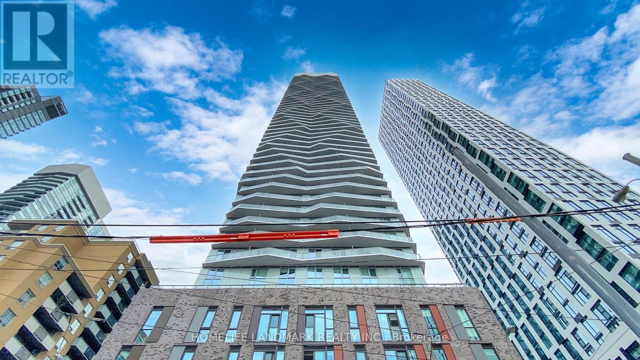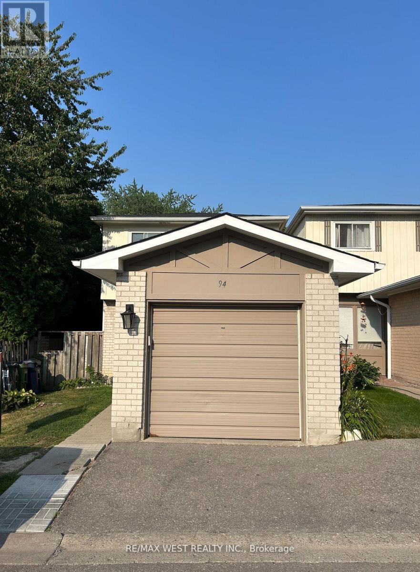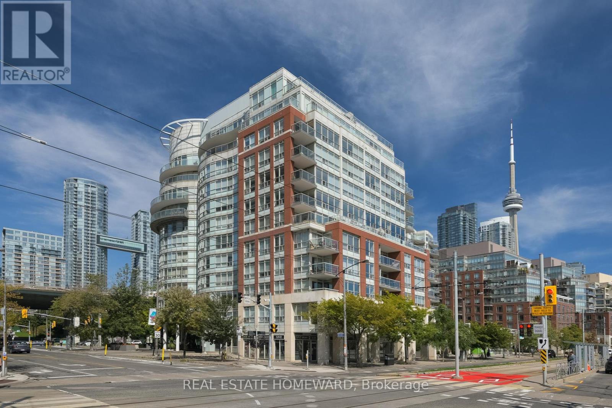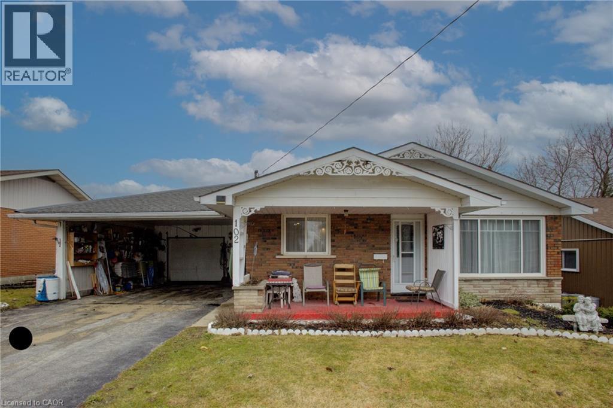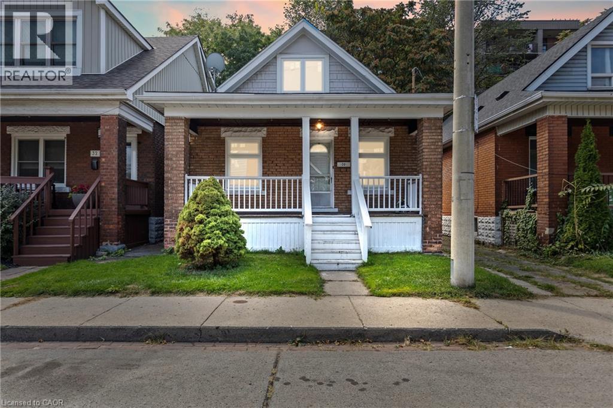11 Saint Avenue
Bradford West Gwillimbury, Ontario
Attention First-Time Buyers & Investors! Legal Finished Basement with Separate EntranceWelcome to this exquisite Bradford home on a premium 49.21 x 124.67 ft lot showcasing over $200K in renovations. This rare 4+2 bedroom, 4 bathroom property offers elegance, income potential, and a resort-style backyard oasis. Main Floor: Home office, open-concept living & dining, great room with gas fireplace, updated kitchen with granite counters, backsplash, stainless steel appliances, pantry/coffee station, plus laundry with direct garage access. Second Floor: Spacious primary suite with sitting area, walk-in closet & renovated 5-pc ensuite (quartz counters, dual sinks, glass shower, freestanding tub). 3 additional bedrooms with closets, open office nook & updated 4-pc bath. Basement: Legal 2-bedroom apartment with separate side entrance, kitchen with stainless steel appliances, laundry & modern fireplace perfect for rental income. Bonus: large rec room for upper-level use. Backyard Paradise: Inground pool, waterfall, hot tub & cabana your own private summer retreat!Recent Upgrades: Pool liner (2021), attic insulation (2021), hot tub spa pack (2020), sprinkler system (2020), tankless water heater (2019), windows (20142018), shingles/eaves (2017), water softener, 200-AMP panel with ESA cert (2024), EV charger (2024). Prime Location: Family-friendly neighborhood close to top-rated schools, parks, shopping & rec facilities. A move-in ready gem combining modern luxury, income potential & lifestyle living dont miss it!And in agent remarks make sure to write all offer goes to seans email and buyer agent certify all measurements and tax (id:50976)
6 Bedroom
4 Bathroom
2,500 - 3,000 ft2
Sutton Group-Admiral Realty Inc.



