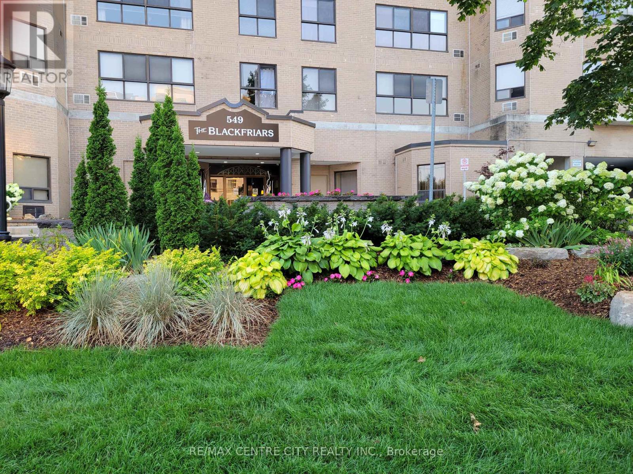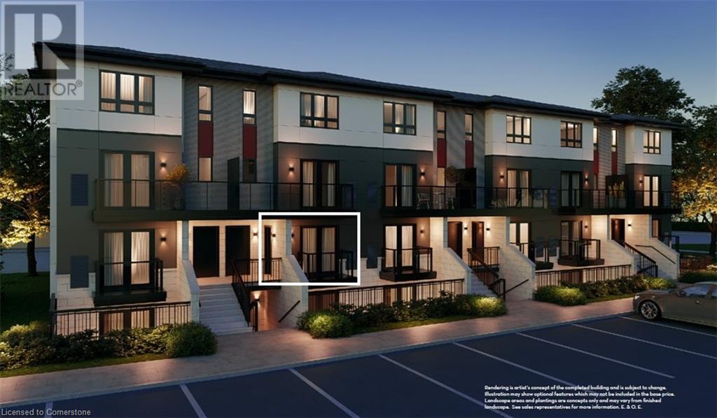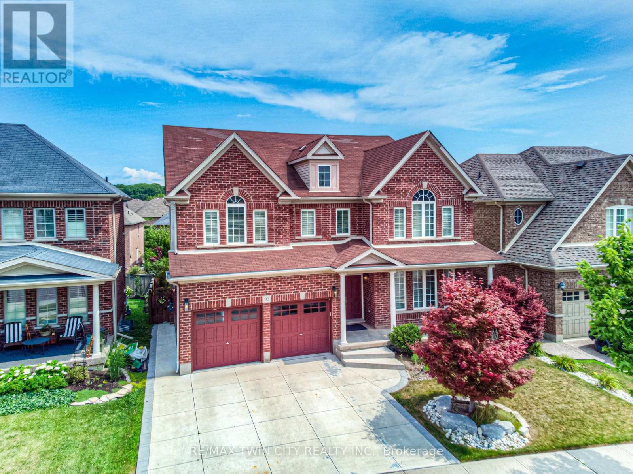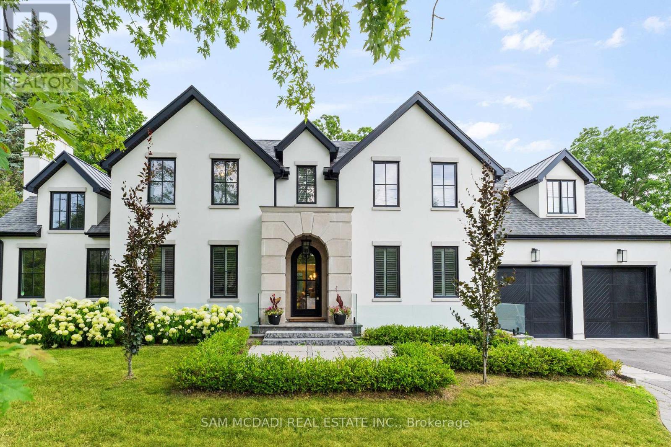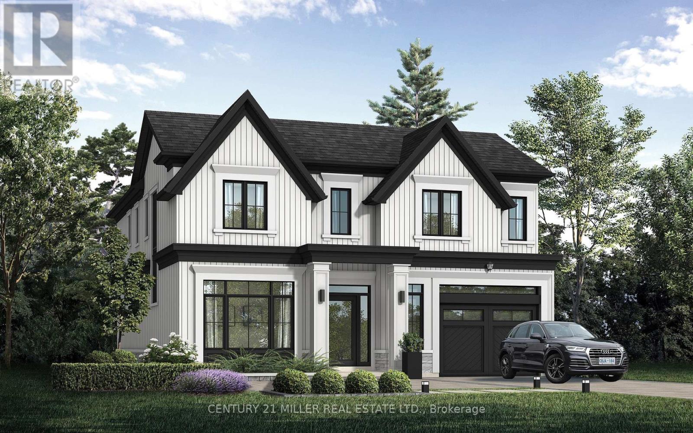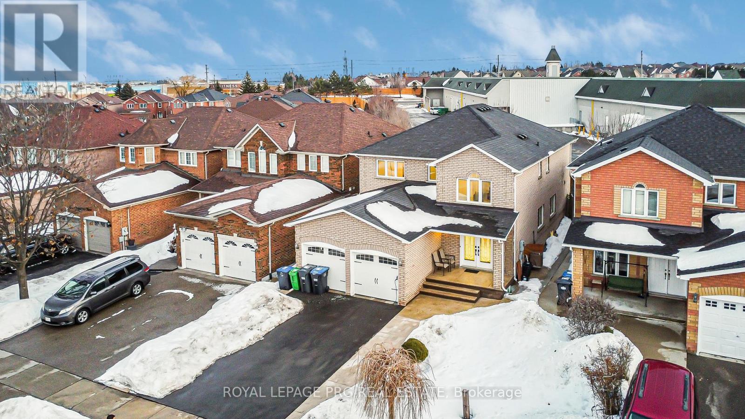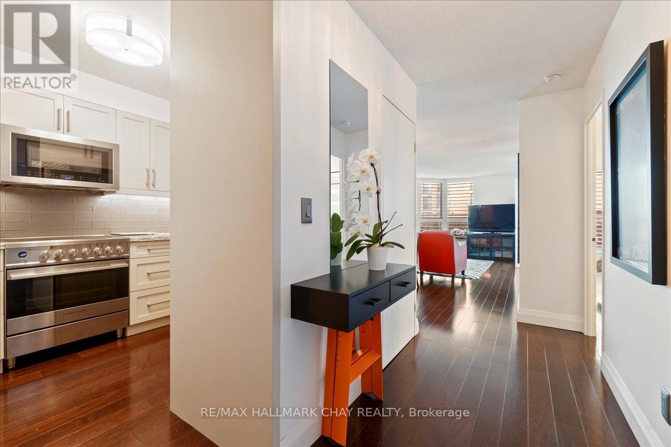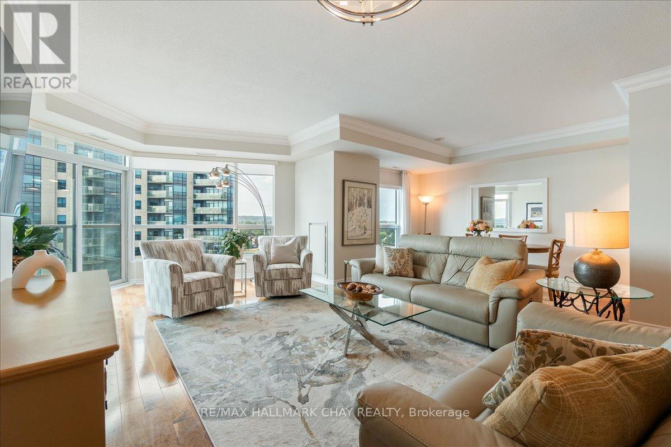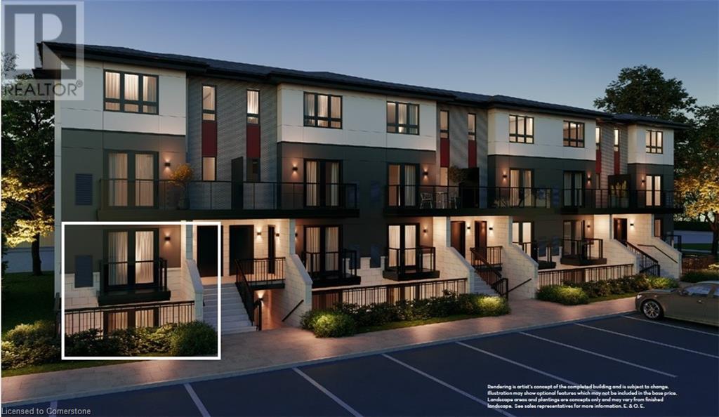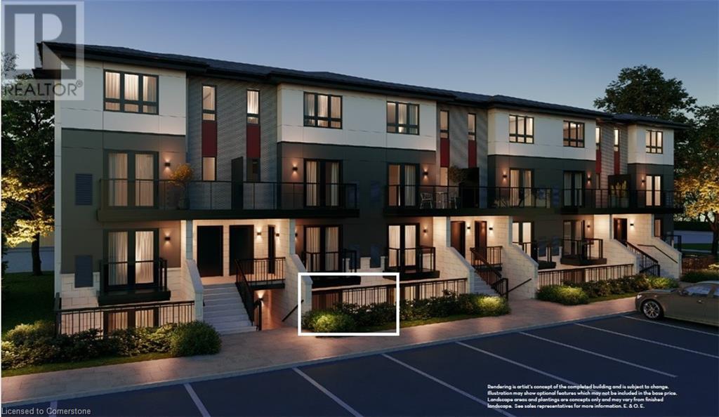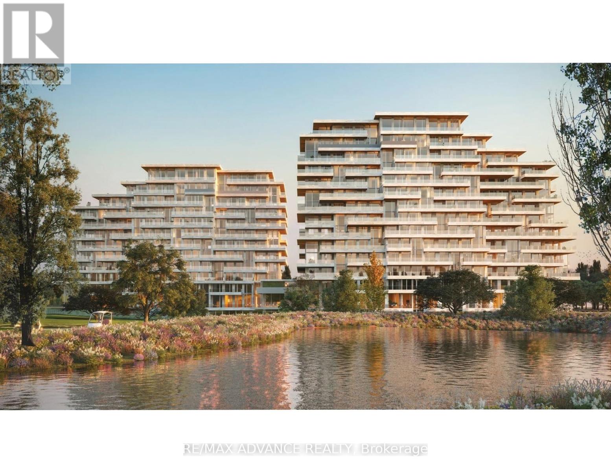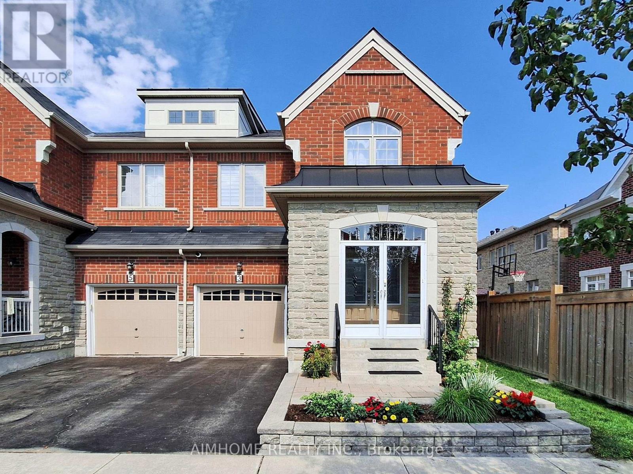205 - 549 Ridout Street N
London East, Ontario
Note: Harris Park major Shoreline Restoration & Park Improvements (Cost approx $2 million) on East Side of Thames River are just completed (NEW lookouts, boat launch, benches, trees, walkways), which will give a huge boost to this area, and is right down from the building. Welcome to the epitome of urban living at the Blackfriars, in the heart of Downtown, within walking distance to trendy restaurants, Grand Theatre, Covent Garden Market, (Budweiser Gardens) JLC, stunning walking and biking paths, fishing, and canoeing spots!! This nice 2-bedroom, 2-bathroom Suite with unobstructed views of Harris Park and Thames River, is one of the larger units (1244 sq ft) with a popular, flexible layout, that offers a large foyer, spacious eat-in kitchen, large living room, dining room, and den combination, Master with ensuite, in-suite laundry & storage. It combines comfort, practicality & an incredible view that stretches over the tranquil Harris Park and the serenely flowing Thames River. This lovely suite has some recent updates (newer quality engineered hardwood, and tile flooring, and newer light fixtures). The building is approx 80% owner-occupied (retired seniors, young professionals) and, within the last 10 years has gone through major renos including (a classy, elegant rebuilt foyer with fireplace, designer's furniture, all carpeting, wallpaper, light fixtures, hardware, artwork on all floors, elevators, roof, underground parking membrane newer quality windows 2023, party room, extensive landscaping, and, security cameras on all floors & at the front, back patios and underground parking). (id:50976)
2 Bedroom
2 Bathroom
1,200 - 1,399 ft2
RE/MAX Centre City Realty Inc.





