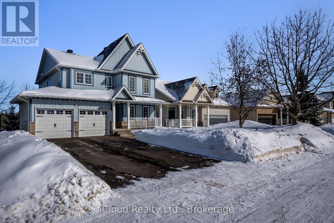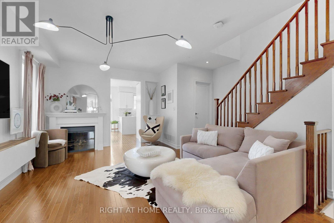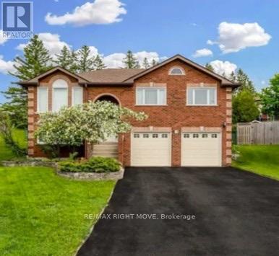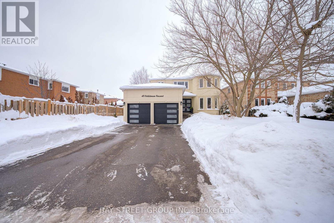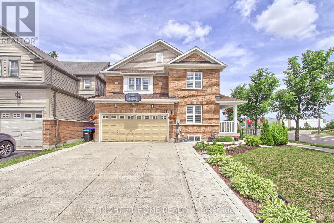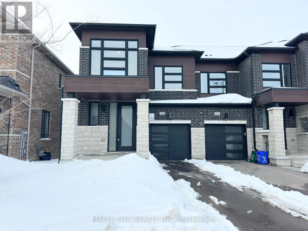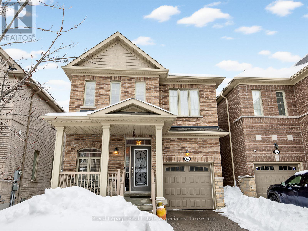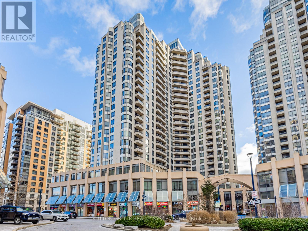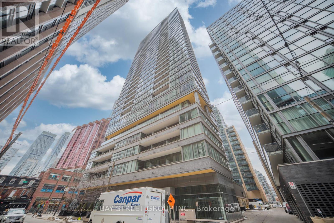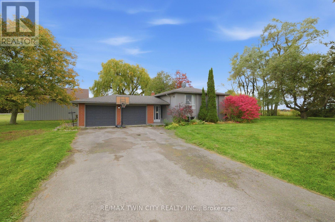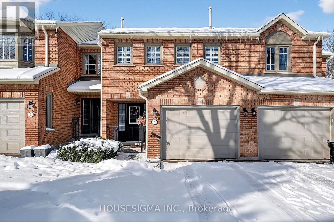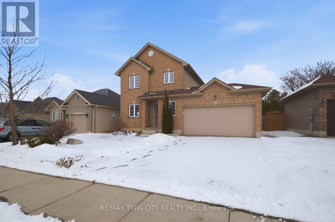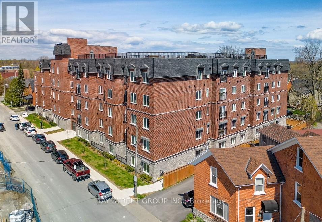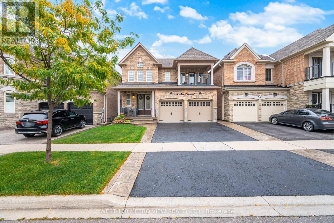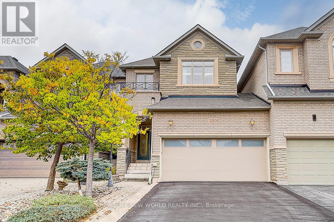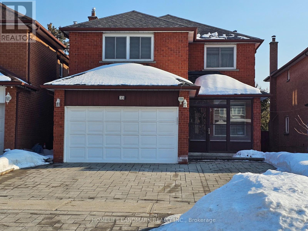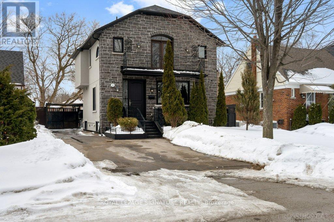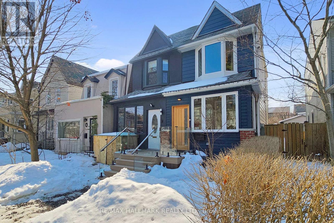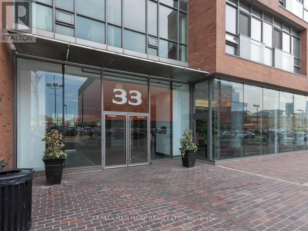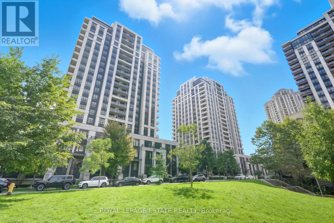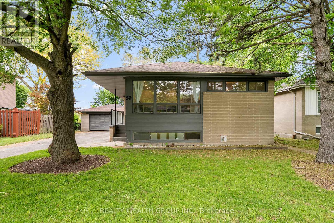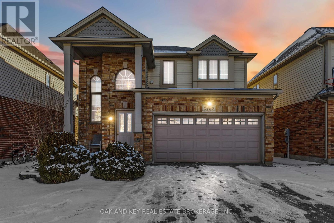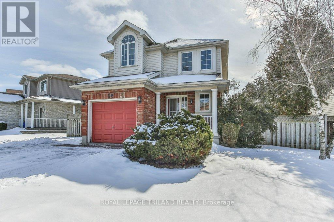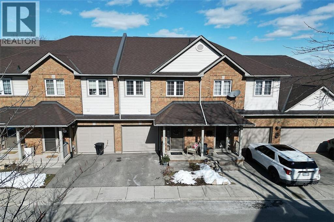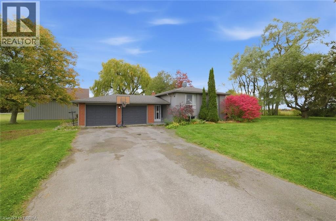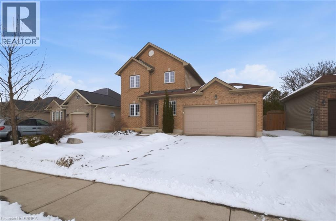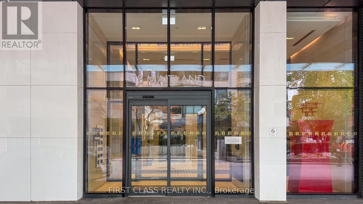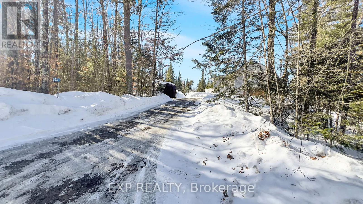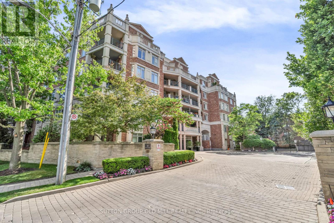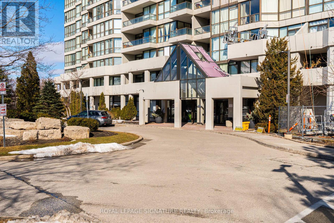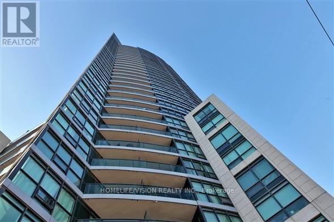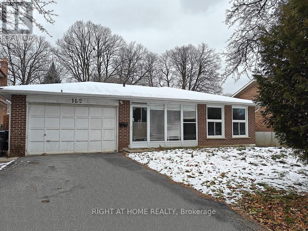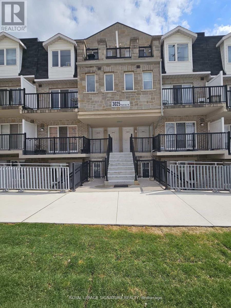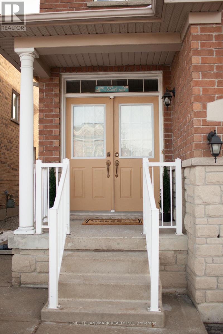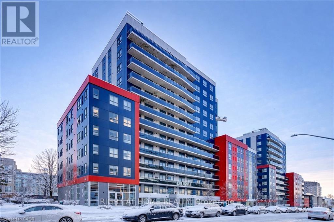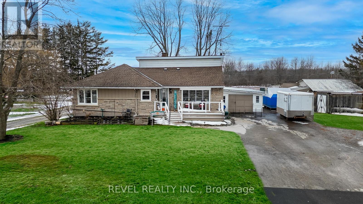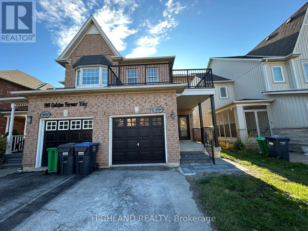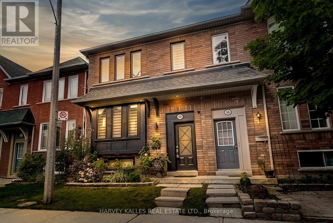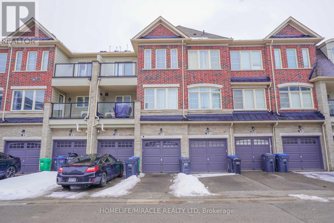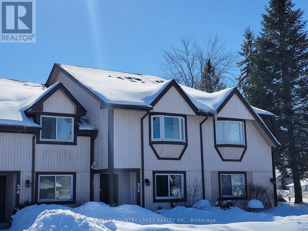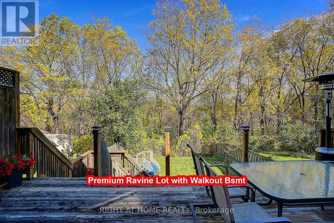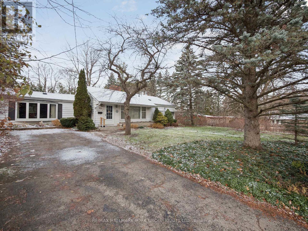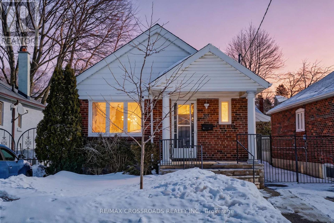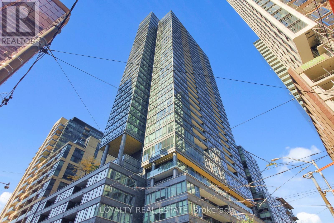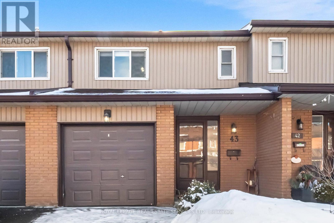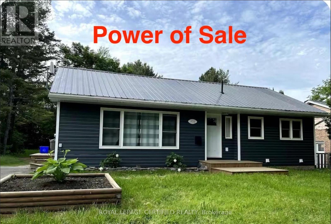2 - 14 Huntingwood Avenue
Hamilton, Ontario
Welcome to this beautifully designed 3 bedroom, 4 bathroom condo townhouse, perfectly situated in one of Dundas' most desirable communities. One of the largest layouts in the entire complex, this home offers exceptional space, thoughtful design, and a serene natural setting that's hard to find. Backing onto a lush ravine and just steps from scenic trails, this property blends convenience with tranquility. Local schools, parks, and everyday amenities are all close by, making it an ideal choice for families and professionals alike. Inside, you'll find a large, open-concept living and dining area, perfect for gatherings or quiet evenings at home. A charming wood-burning fireplace anchors the space, adding warmth and character. The well designed eat in kitchen features a breakfast bar, generous dining area, and a walkout to the upper deck-ideal for morning coffee or outdoor dining with a view. Upstairs, the spacious primary suite offers a peaceful retreat with a walk-in closet, sitting area, and a four piece ensuite. The additional two bedrooms are well sized, each with ample closet space, making them perfect for family, guests, or a home office. The very large finished basement adds exceptional living space with a walkout to a second deck, built-in bar, laundry area, 4-piece bathroom, and separate mechanical room-perfect for entertaining, extended family, or a flexible recreation zone. Recent updates add comfort and peace of mind, including: Furnace & heat pump (2025), Main floor flooring (2023), Main floor pot lights (2023), Water softener (2024). With its generous layout, natural surroundings, and modern updates, this Dundas townhouse delivers the perfect blend of space, style, and low maintenance living. (id:50976)
3 Bedroom
4 Bathroom
1,400 - 1,599 ft2
Housesigma Inc.



