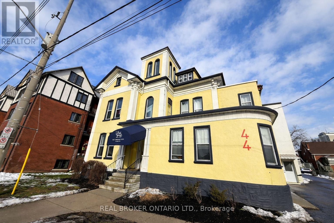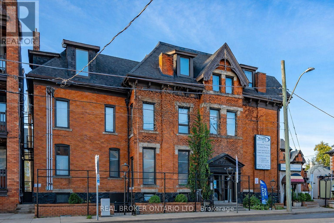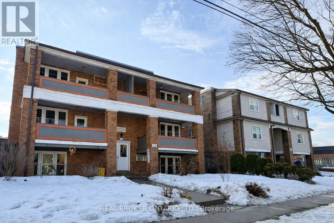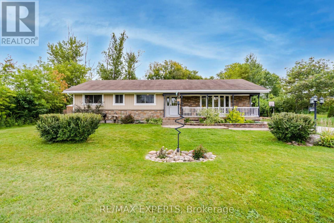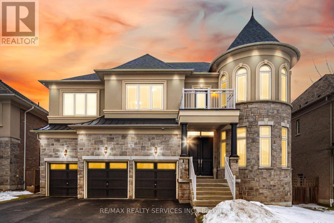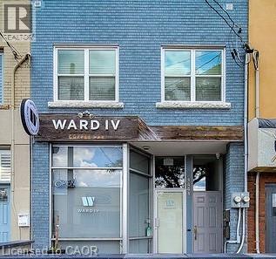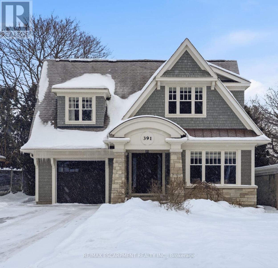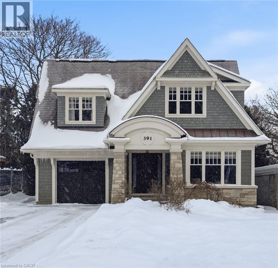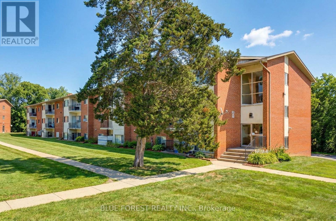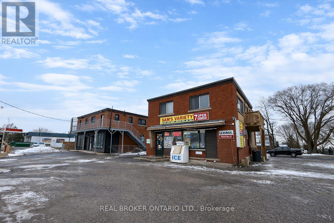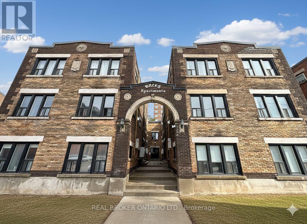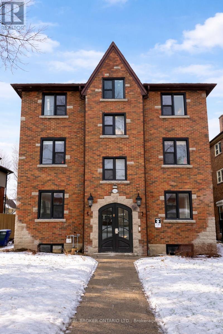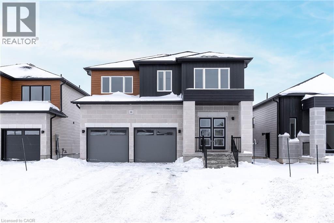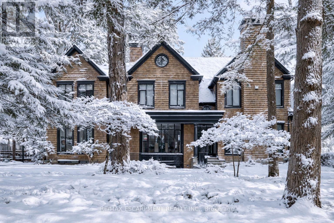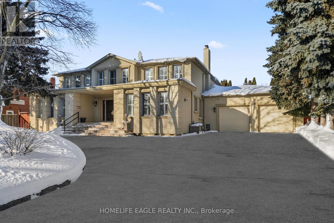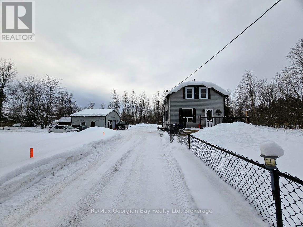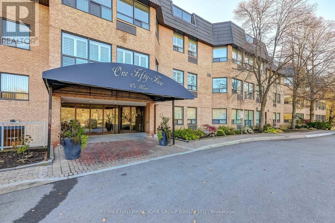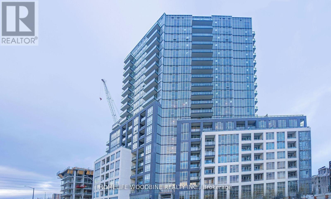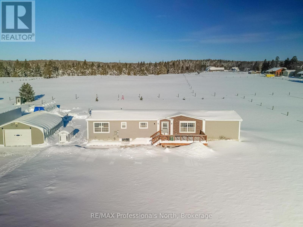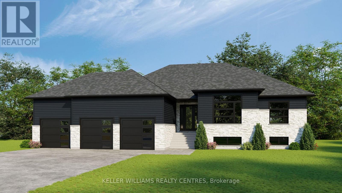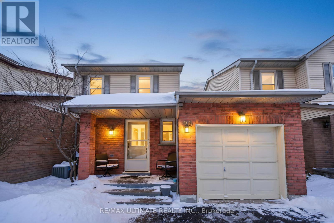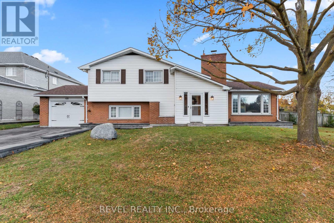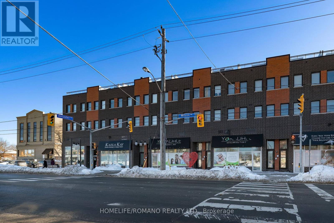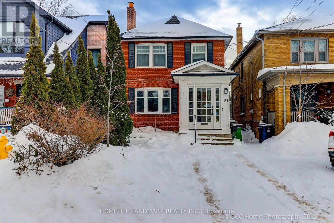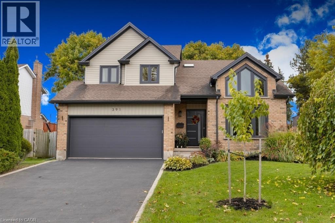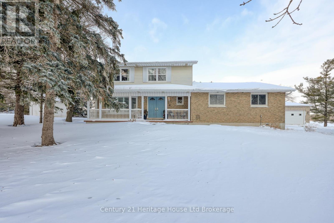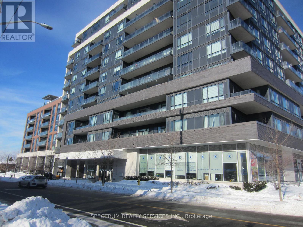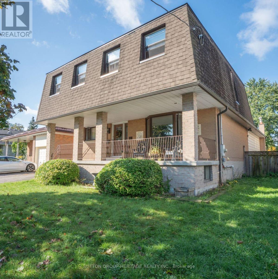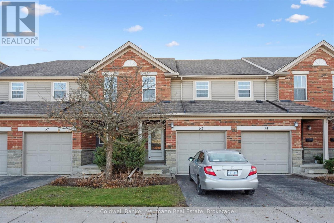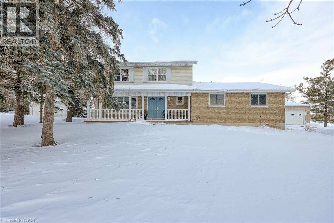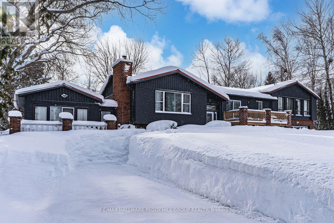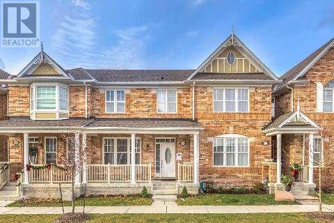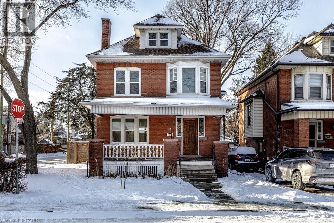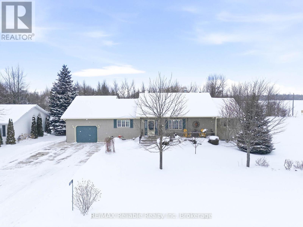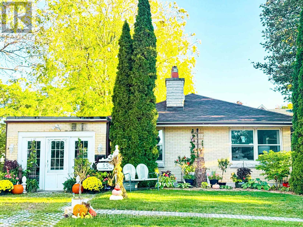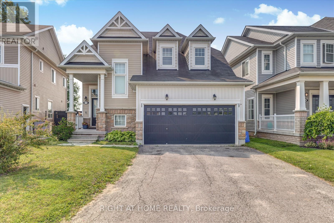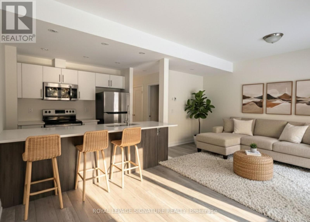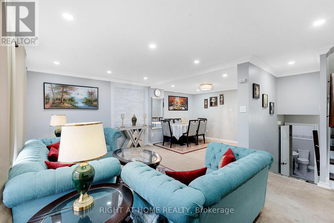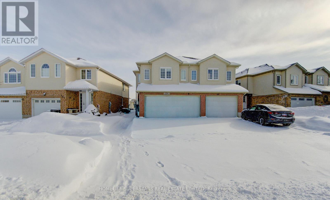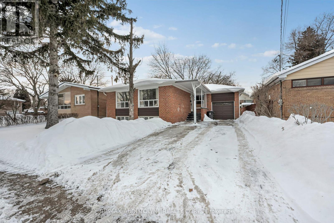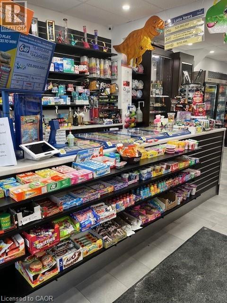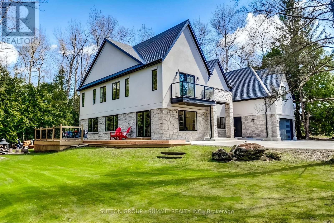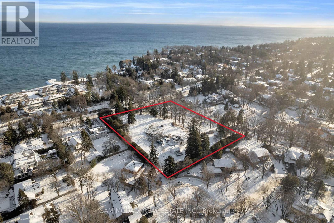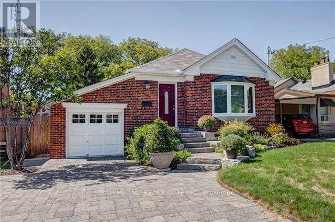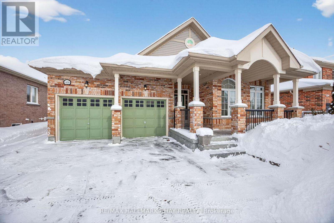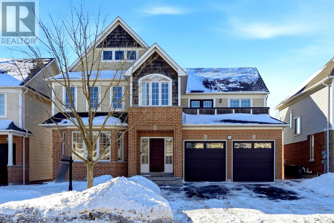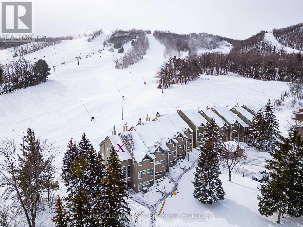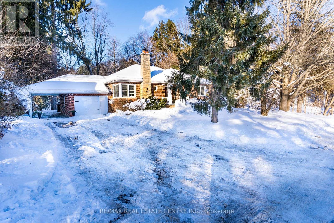163 Patterson Boulevard
Tay, Ontario
GEORGIAN BAY VIEWS, A RARE DOUBLE LOT, DETACHED OUTBUILDING, & ROOM TO REIMAGINE IN SOUGHT-AFTER PARADISE POINT! Bring your vision to this European-inspired side-split with Georgian Bay views, and just under half an acre, set in the heart of Paradise Point, where marina access, beaches, and parks shape everyday life. Patterson Park sits across the road with playground and beach access, and a short drive connects you to Midland's shopping, dining, and daily essentials. The 120 x 166 ft fenced lot features multiple updated decks, a detached 392 sq ft outbuilding that's ideal for a future workshop, hobby space, or exercise studio, plus a garden shed. A metal roof, updated front landscaping with granite steps, flagstone walkway, and retaining walls, along with updated siding, eaves, soffit, fascia, and added insulation, provide a solid exterior starting point. The attached two-car garage with inside entry features an updated insulated garage door and side-mounted LiftMaster opener, complemented by two driveways with room for multiple vehicles, boats, trailers, or an RV. Over 3,100 finished square feet are spread across multiple levels, offering a flexible layout with separate entry options and a front walkout that supports in-law capability or short-term rental potential. A sunlit main level includes a large kitchen and dining area with a walkout, plus a living room anchored by a wood-burning fireplace with a brick surround. A massive primary bedroom with a walkout, Whirlpool Tub, kitchenette, and bar adds serious flexibility for entertaining or relaxing, while the partially finished lower level offers a rec room with a second wood-burning fireplace plus a bar with built-in wine storage. Western exposure delivers unforgettable sunsets and Georgian Bay views from multiple rooms throughout the home. A well-suited #HomeToStay for contractors, renovators, and vision-driven buyers. (id:50976)
4 Bedroom
4 Bathroom
1,500 - 2,000 ft2
RE/MAX Hallmark Peggy Hill Group Realty



