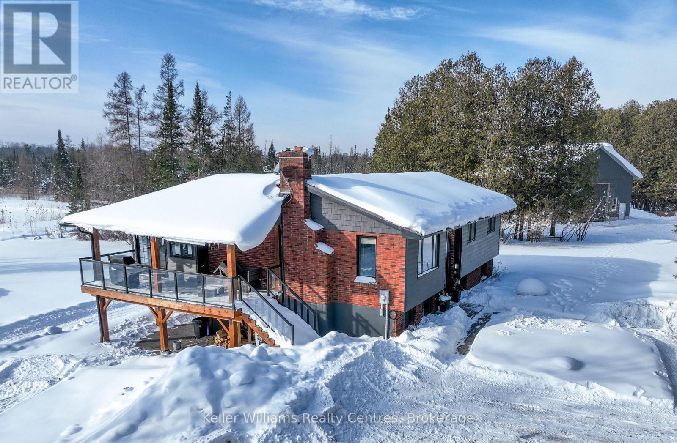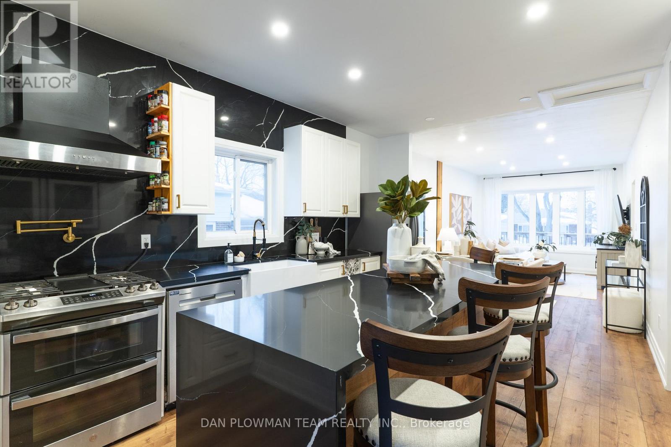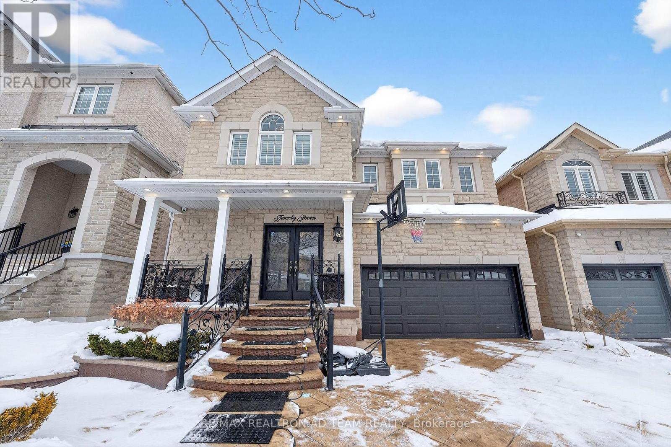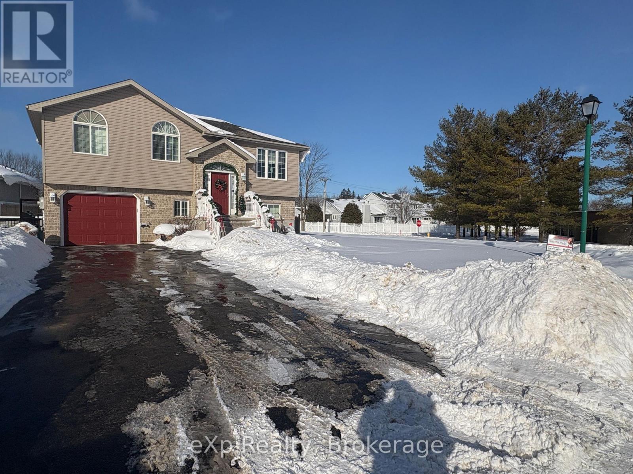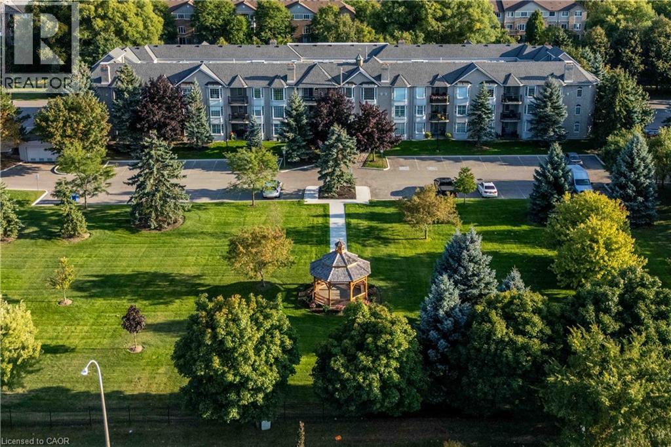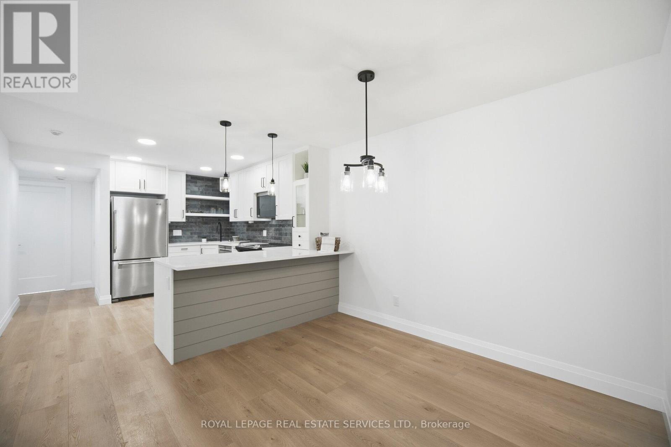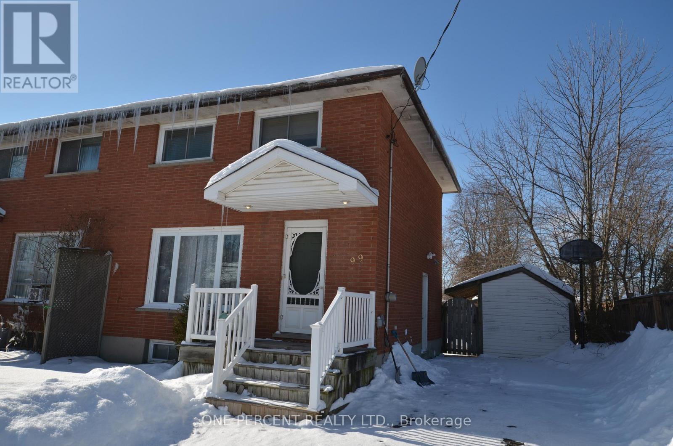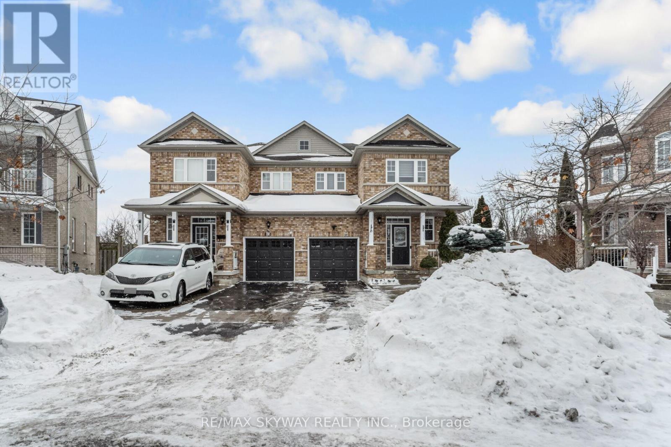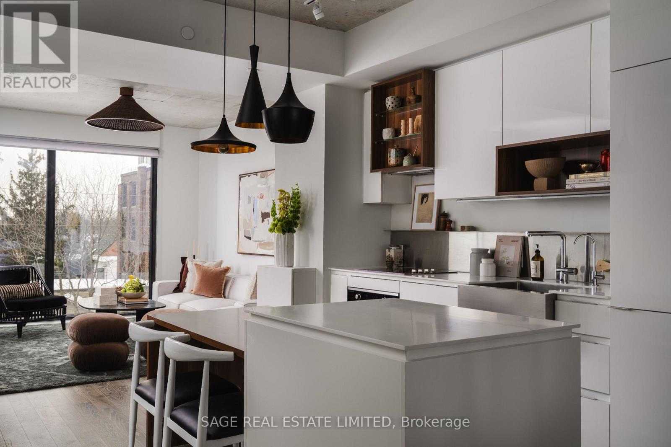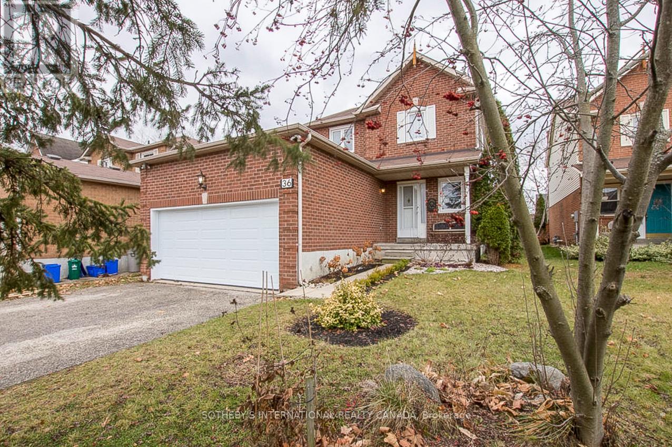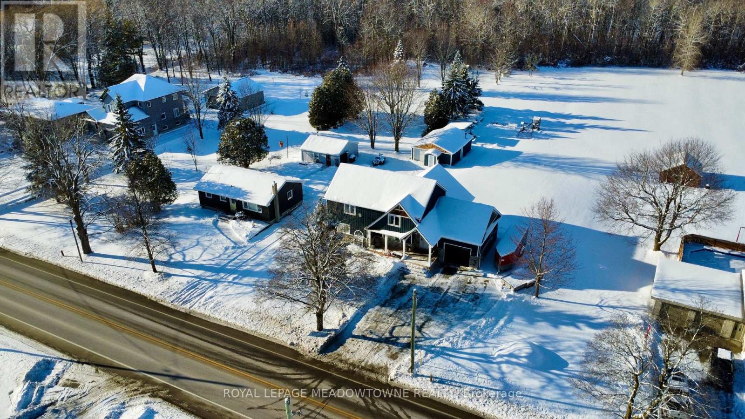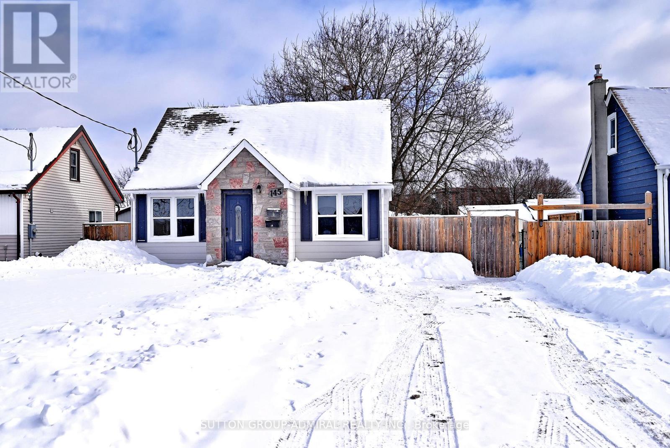1811 - 1476 Pilgrims Way
Oakville, Ontario
Fully Renovated 3-Bedroom Ground Floor Condo on Pilgrims Way, Glen Abbey. This beautifully renovated and rarely offered 3-bedroom, ground-floor condo is located in the highly sought-after Pilgrims Way Village in Oakville's prestigious Glen Abbey community. Enjoy the convenience of direct walk-out access to a private patio perfect for relaxing, BBQs. Offering approx 1,070 sq. ft. of open-concept living, the home features a designer kitchen with quartz countertops, designer backsplash, brand new appliances, Floating Shelves, large peninsula with seating, and pot lights. The living area centres around a striking updated wood-burning fireplace, an inviting focal point on winter evenings. Three bedrooms include a primary suite with walk-in closet and 2-piece ensuite, complemented by a modern 4-piece main bath. Additional highlights include new flooring, pot lights, spa-inspired finishes, ensuite laundry with brand new full-size washer and dryer, in-suite storage, plus a second storage room directly off the patio. One owned parking space right outside the unit is included. Pilgrims Way Village is a quiet, pet-friendly community with on-site management, a fitness centre, and games room. Ideally situated within walking distance to top-ranked schools (including Abbey Park HS), Monastery Bakery, parks, and trails, and only minutes to Glen Abbey Rec Centre and Library, Glen Abbey Golf Club, Oakville Hospital, the lake, GO Transit, and major highways (id:50976)
3 Bedroom
2 Bathroom
1,000 - 1,199 ft2
Royal LePage Real Estate Services Ltd.



