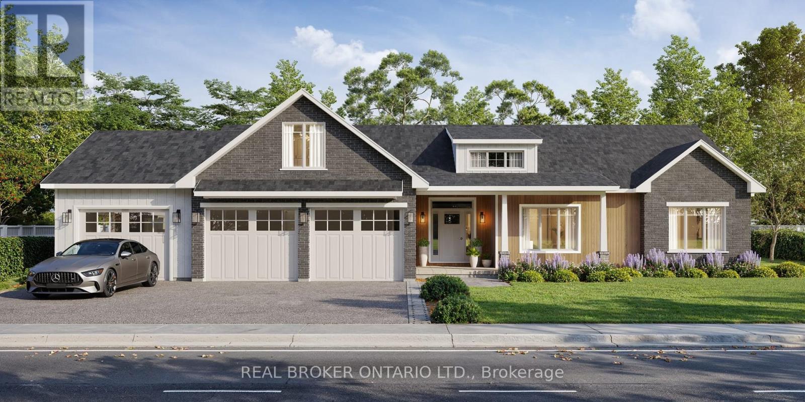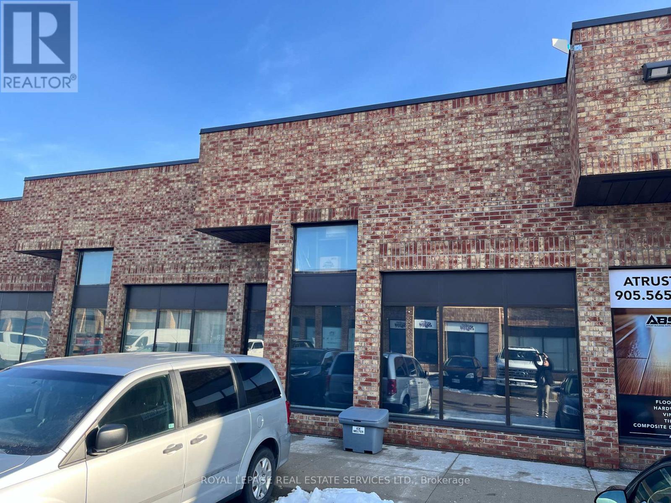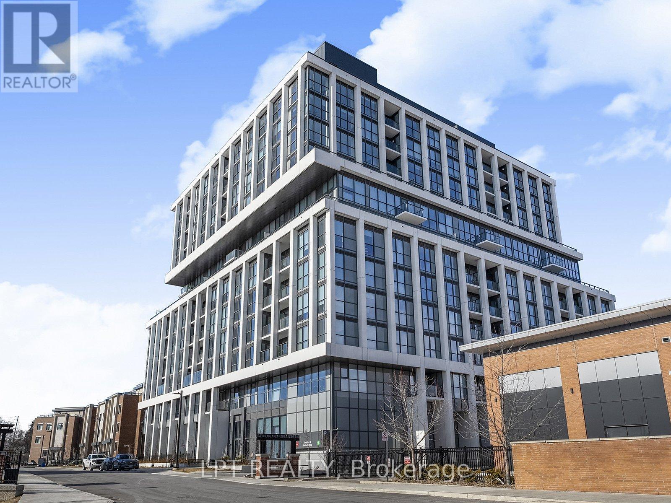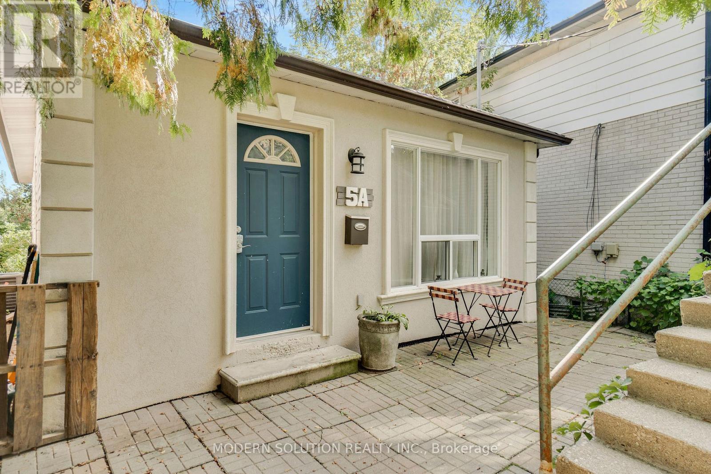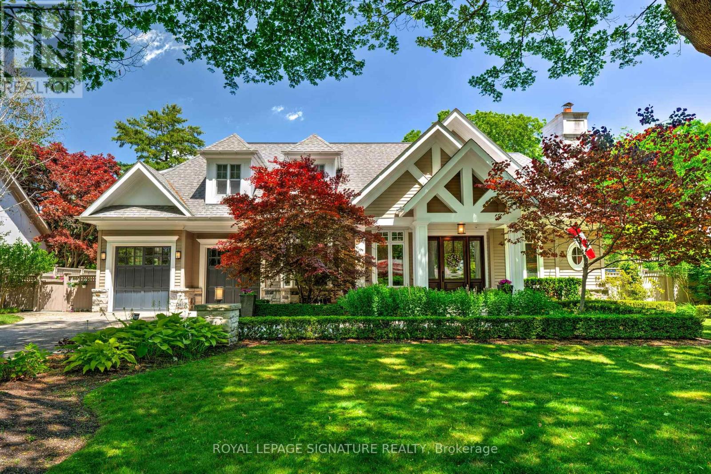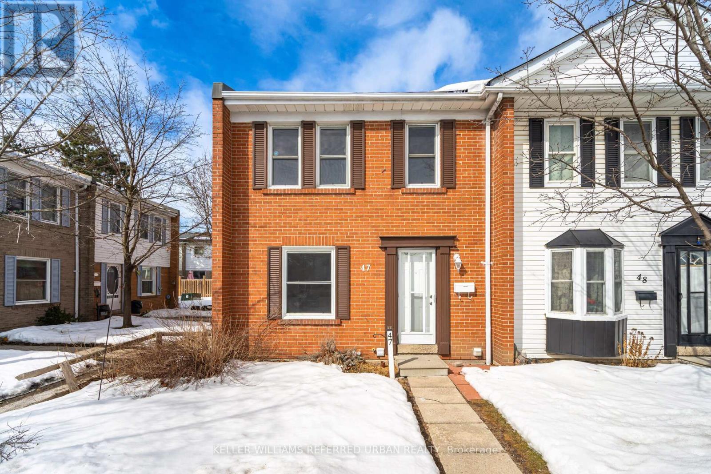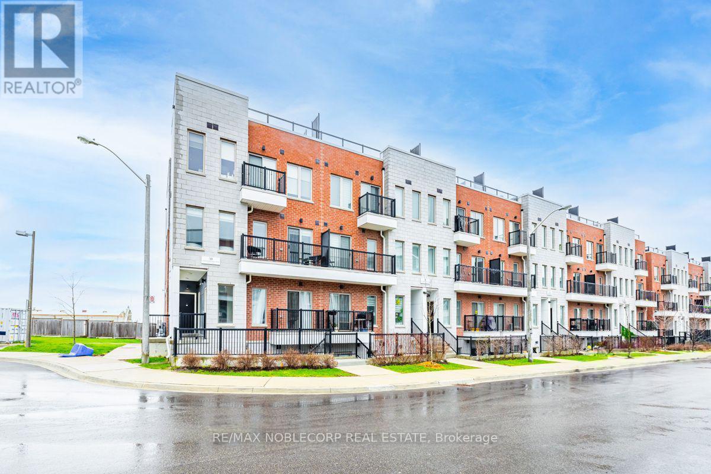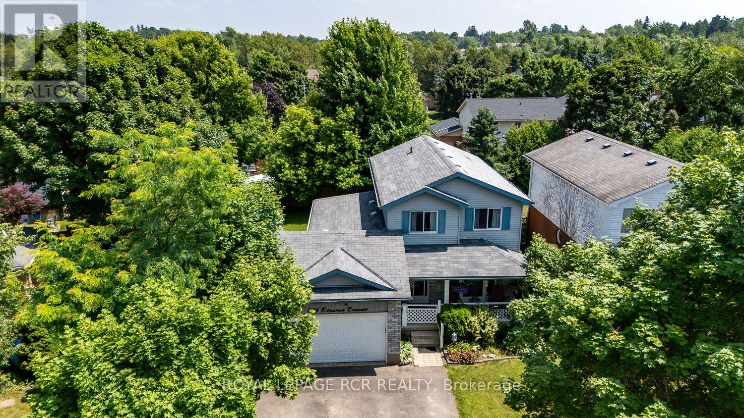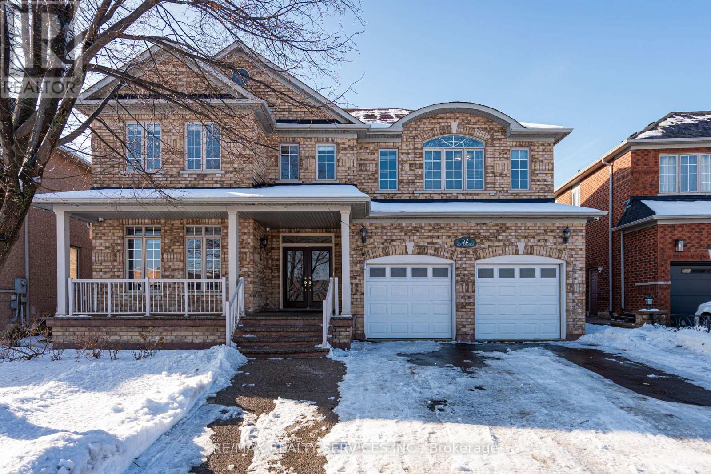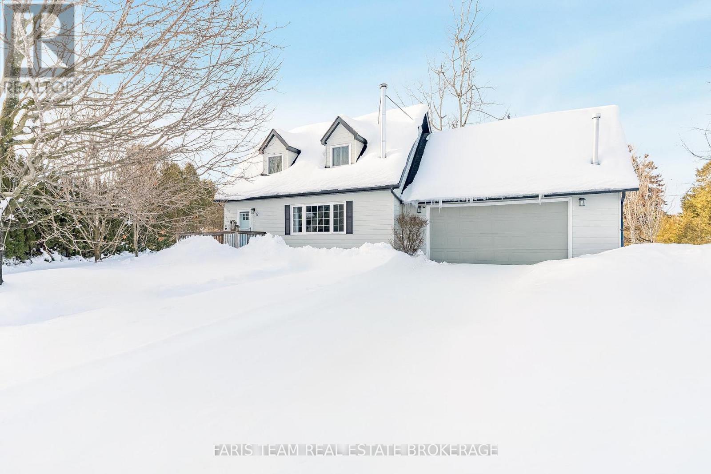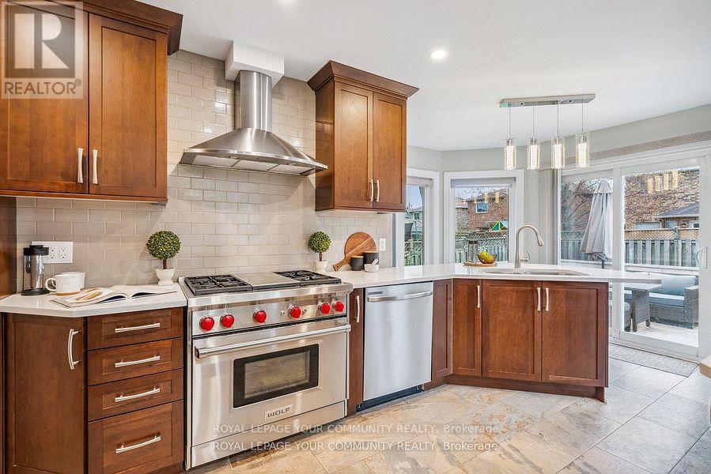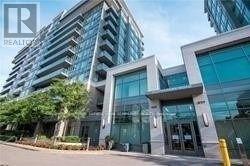Rg7 - 325 South Park Road
Markham, Ontario
Luxury Edenpark Towers II, A LEED-Certified Building! First time for Sale, This beautiful 1-bedroom + den condo is hitting the market for the first time, Very clean Stunning Lower Penthouse with Unobstructed South-facing Views from this immaculate Lower Penthouse (RG7) with an open balcony. This unit has been meticulously maintained and features a modern kitchen with thousands in upgrades, including premium appliances, elegant flooring, ceramic tile, 9-ft ceilings, and a stylish backsplash. Crown Moulding In Most Of The Living Space, The finishes are truly unique and sophisticated, offering a one of a kind living experience. First class amenities include 24-hour concierge, indoor pool, fully equipped gym, party room, theatre,guest suites, and more. Conveniently located close to the 407, 404, public transit,restaurants(e.g. Yu Seafood, Lobster Port), Grocery, Coffee Shops (e.g. Tim Hortons,McDonald's), banks, and shopping. Move in and enjoy luxury living at its finest! Fully equipped fitness center, ->Party room & visitor parking. Located in a prime Markham neighborhood, you're just steps from Leitchcroft Park and Ada Mackenzie Park. A short drive takes you to Walmart,Shoppers Drug Mart, T&T Supermarket, banks, restaurants, bakeries, gyms, and public transit.Fraser School Ranking: High School St Roberts Catholic School 10/10 Thornlea SS 9/10 Elementary School Doncrest 9.2/10. This is a fantastic opportunity to own a condo in a well-maintained,eco-friendly building with modern comforts and unbeatable convenience. Don't miss out come see it today! (id:50976)
2 Bedroom
1 Bathroom
600 - 699 ft2
Royal LePage Your Community Realty



