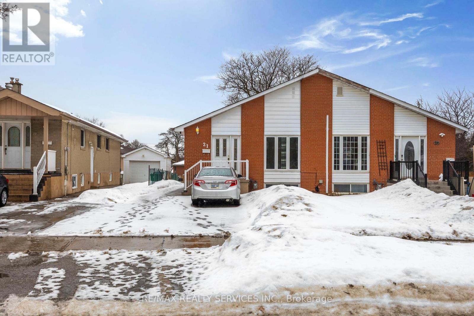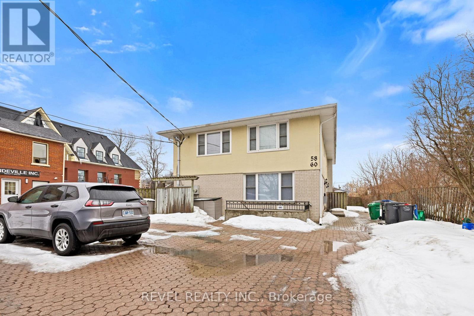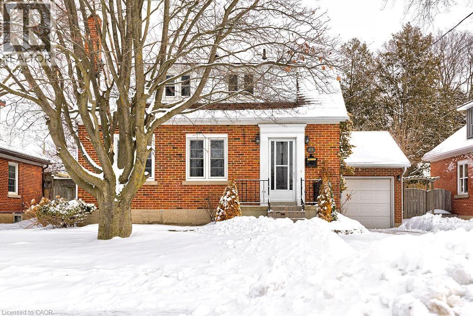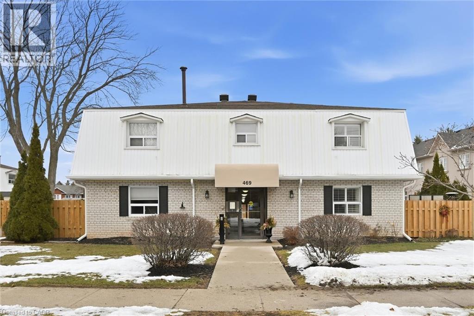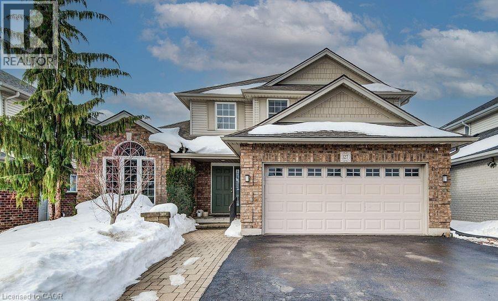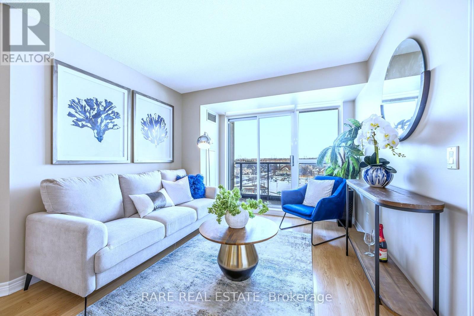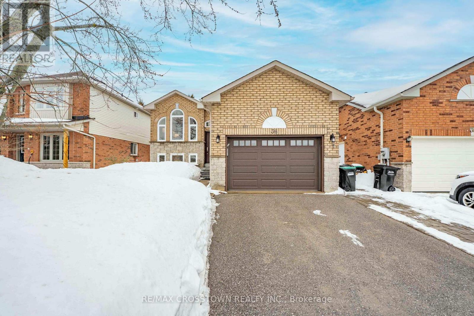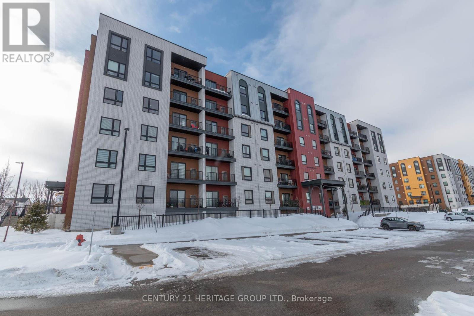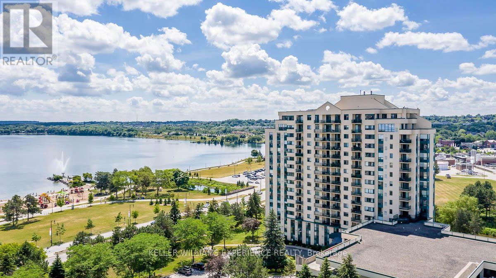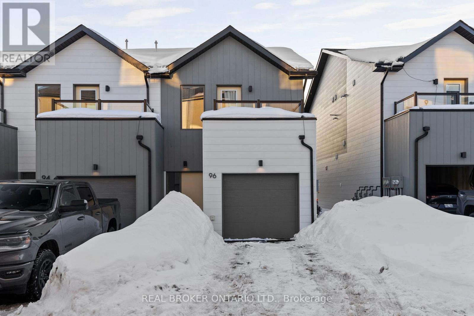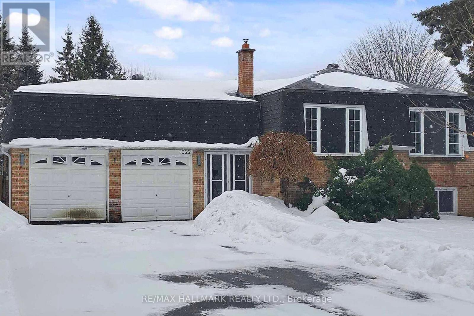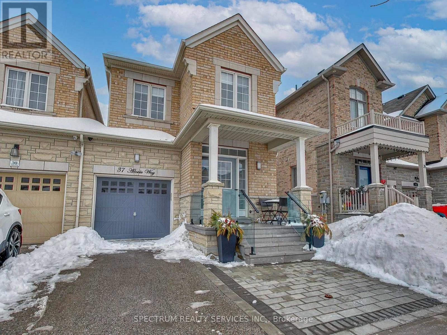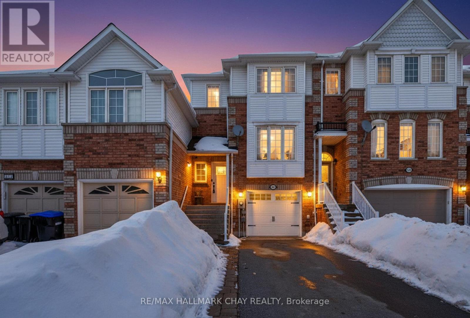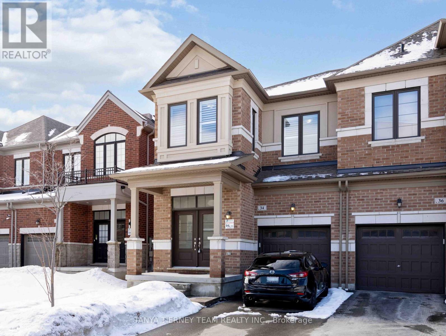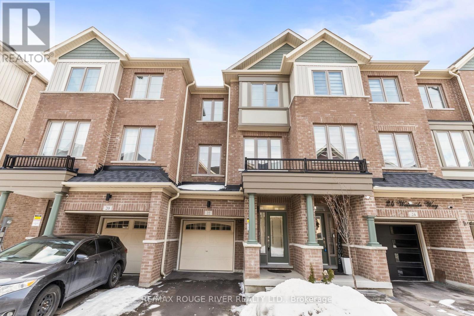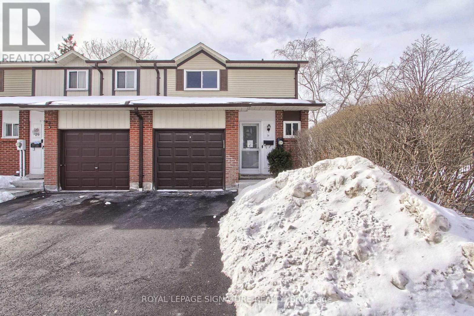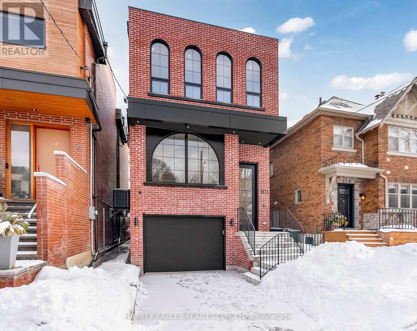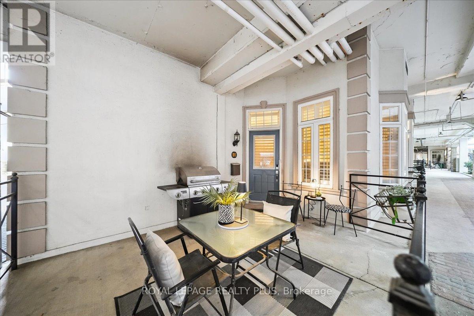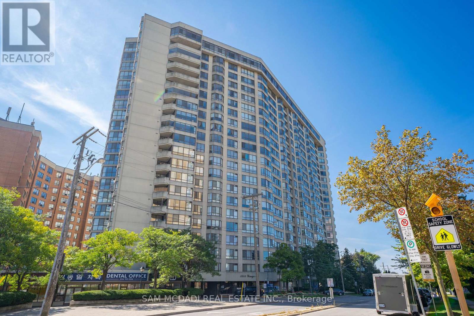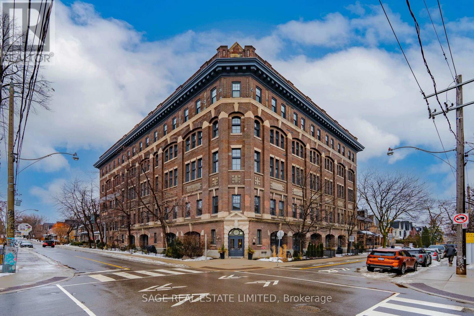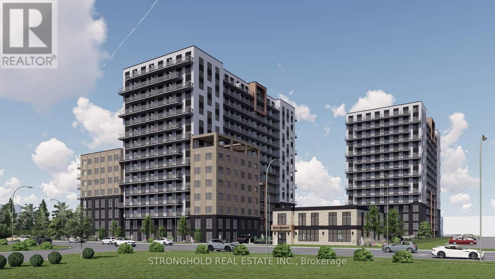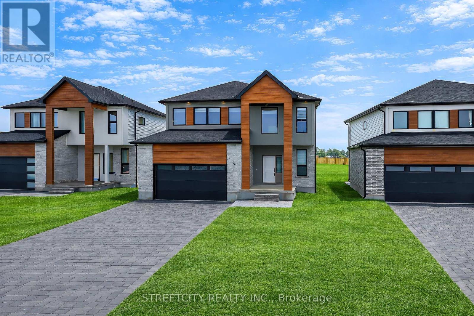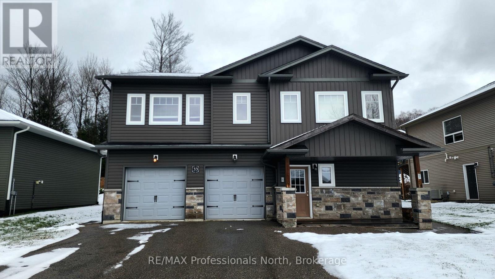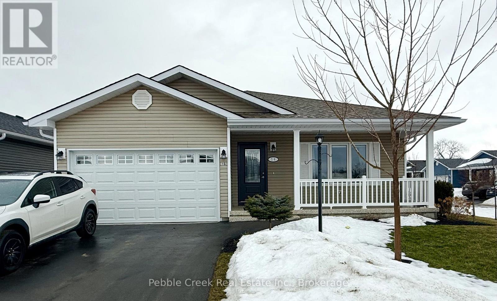1412 Forest Street
Innisfil, Ontario
Turnkey & Packed With Upgrades. This Beautifully Maintained 1,490 Above Grade Sq/Ft Townhome Is Perfect For First-Time Buyers Or Young Families Looking For More Space, Style & Privacy. Featuring Brand New Vinyl Flooring Throughout, This Home Offers A Bright Open-Concept Living & Dining Area Designed For Easy Everyday Living & Entertaining. Enjoy The Rare Benefit Of No Neighbours In Front, Along With A Long Full Driveway & Standout Curb Appeal With Major Updates Including New Roof (2024), New Asphalt & Interlock Driveway (2024), New Front Door (2024) & New Garage Door (2024). Inside, The Upgraded Kitchen Is Complemented By Newer Stainless Steel Appliances, An Eat-In Kitchen & Walkout To An Upper Level Deck. Plentiful Modern Finishes Throughout Including New Light Fixtures, Black Hardware, Crown Moulding & Upgraded Trim. Upstairs, The Spacious Primary Suite Features A Walk-In Closet With Fully Custom Built-In Cabinets, Creating A Functional & Organized Closet Space. The Walkout Basement Adds Versatile Living Space & Opens Directly To The Lower Deck & Fully Fenced Backyard Lined With Privacy Cedars. The Perfect Setting For Kids, Pets & Summer Entertaining. The Heated Garage Is Upgraded W/ Built-In Work Bench & Shelving, Inside Access & Automatic Garage Door Opener. Premium Quiet Street Surrounded By Forests & Walking Trail & Close To All Amenities Including Parks, Recreational Centres, Lake Simcoe, Friday Harbour, Outlet Malls, Highway 400 & Go-Train. Upgrades: Roof (2024), Furnace (2025), Driveway (2024), Upgraded Kitchen, New Fridge, Stove & Microwave, Walkout Basement, Heated Garage With Inside Access, Interlocking/Hardscaping, Garage Door (2024), New Vinyl Flooring Throughout, A/C, Front Door (2024), Newer Deck, Long Full Driveway, Walk-In Closet With Built-Ins, Crown Moulding, Upgraded Trim, Updated Light Fixtures, New Black Hardware, Automatic Garage Door Opener, Built-In Workbench & Shelving, Honeywell Smart Thermostat (Smart Home). (id:50976)
3 Bedroom
2 Bathroom
1,100 - 1,500 ft2
RE/MAX Hallmark Chay Realty



