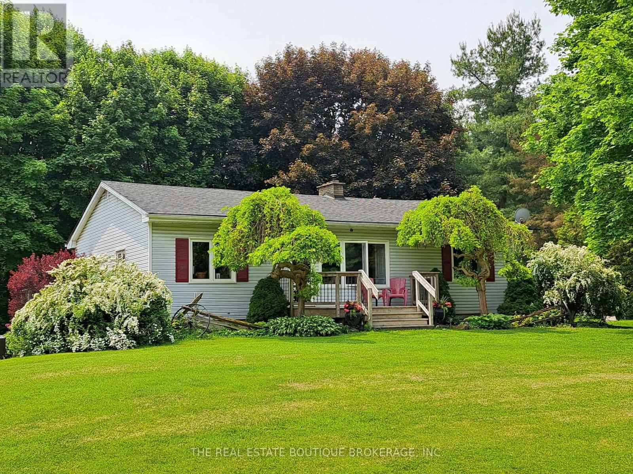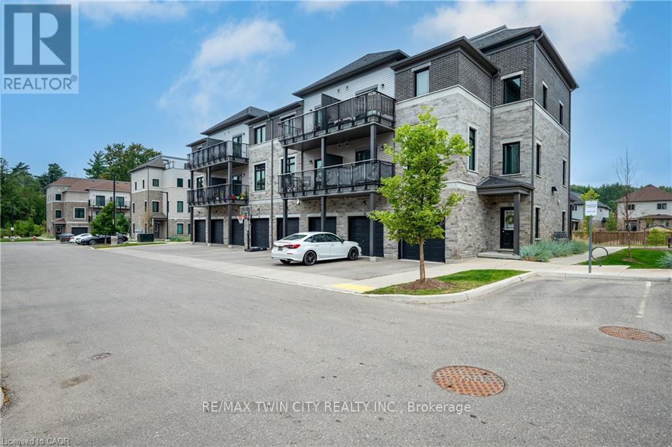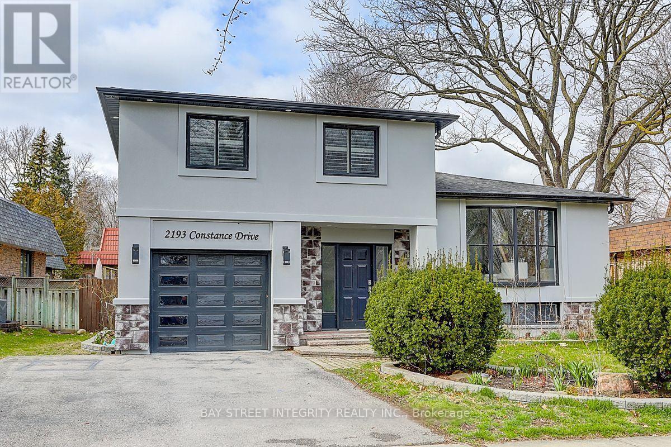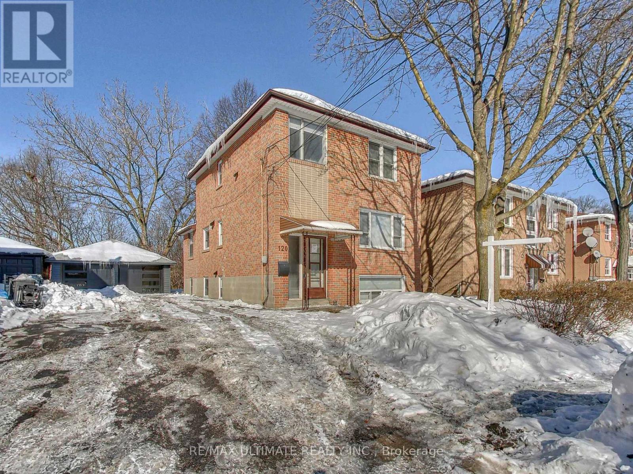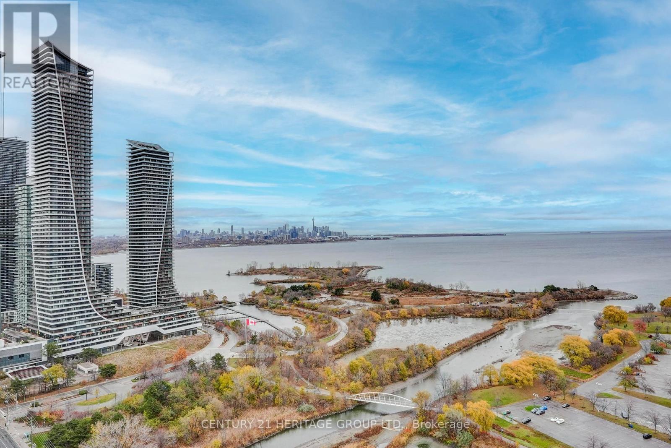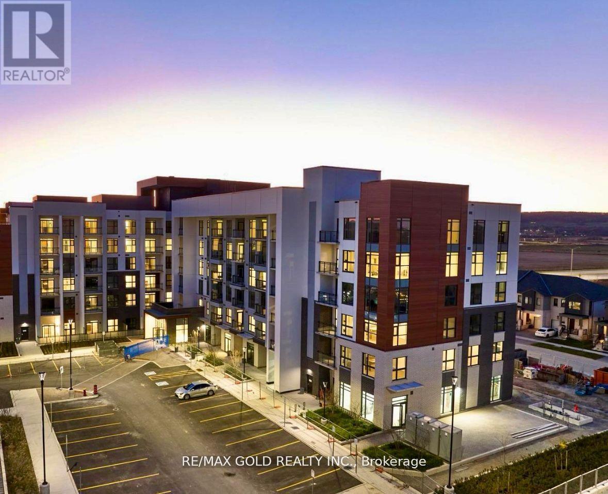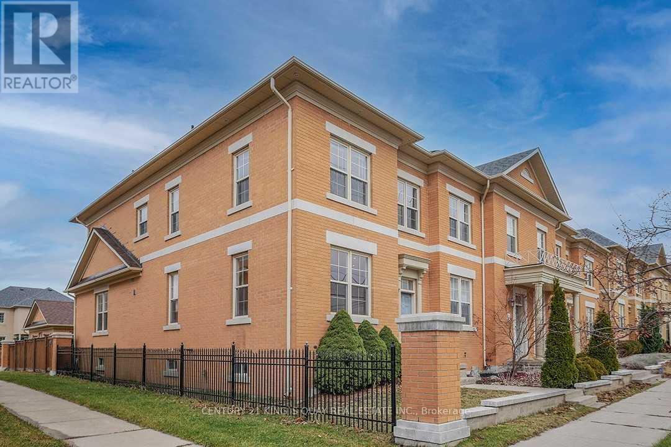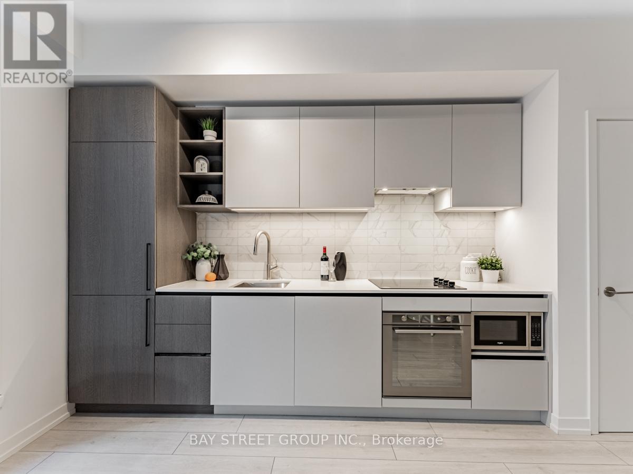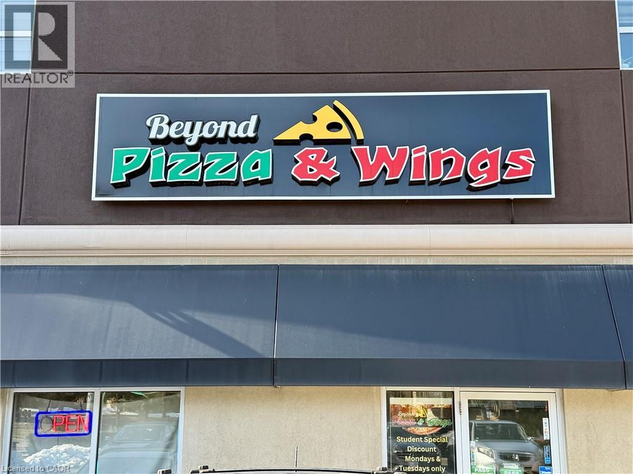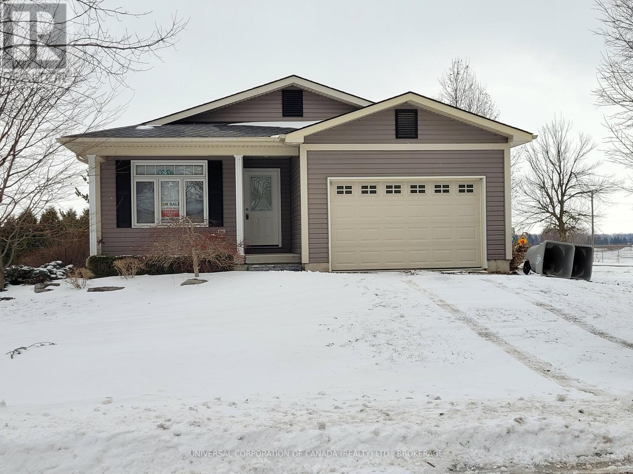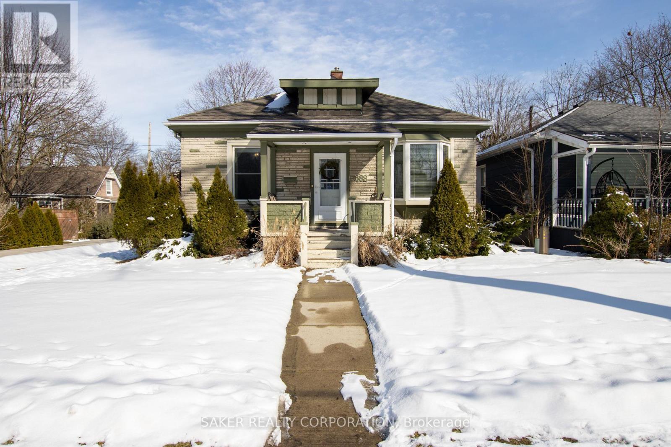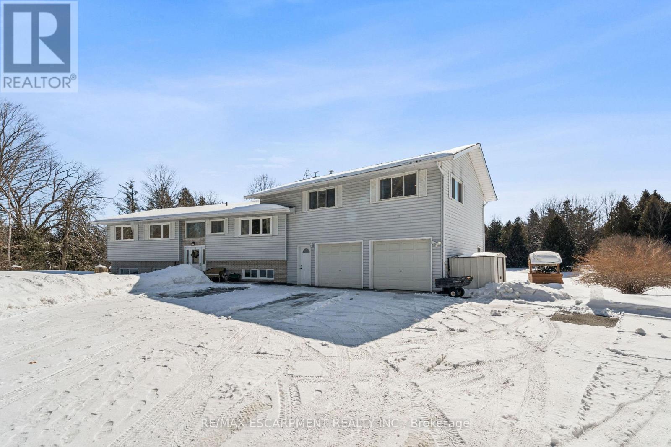3108 - 2240 Lakeshore Boulevard W
Toronto, Ontario
Experience breathtaking south-facing lake views from this immaculate waterfront residence, showcasing unobstructed panoramas of Lake Ontario and the iconic Toronto skyline. Sunlight pours into the suite from sunrise to sunset, creating a warm and sophisticated atmosphere throughout. Step onto the expansive wrap-around balcony and take in spectacular sunrise and sunset vistas ,the perfect setting for morning coffee, evening wine, or effortless entertaining with a stunning backdrop. Inside, the thoughtfully designed open-concept layout is framed by dramatic floor-to-ceiling windows, seamlessly blending indoor living with the beauty of the waterfront. The gourmet kitchen is both elegant and functional, featuring a spacious centre island, sleek stainless steel appliances, and ample cabinetry, ideal for everyday living and hosting in style. The serene bedroom plus den offers a peaceful retreat, perfectly suited for relaxation or a refined home office space. Ideally located just steps to the lakefront, parks, TTC, major highways, and vibrant urban amenities ,offering the rare balance of tranquil waterfront living and urban convenience. Residents enjoy premium amenities including an indoor pool, fully equipped fitness centre, sauna, and 24-hour concierge service. Where luxury, light, and lifestyle meet on Toronto's stunning waterfront. Pharmacy and walking clinic at Ground level. A 2 minute walk to a plaza including of Metro Grocery Store, many restaurants and coffee shops, convenience store, LCBO, TD, BMO, and CIBC Banks. One Parking, One locker. Minutes to the Gardiner. (id:50976)
2 Bedroom
1 Bathroom
600 - 699 ft2
Century 21 Heritage Group Ltd.



