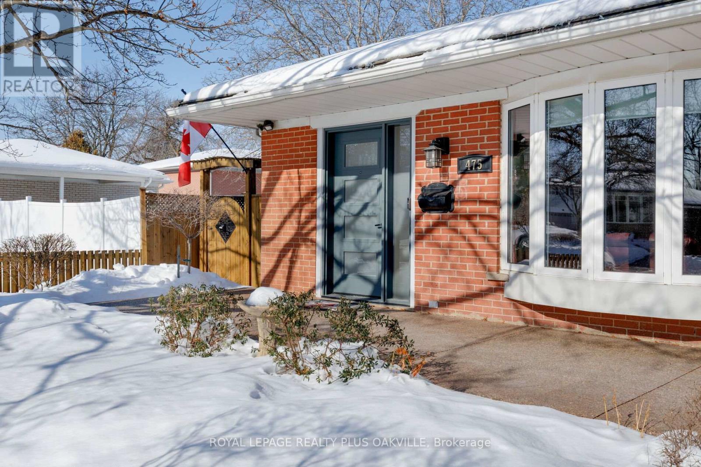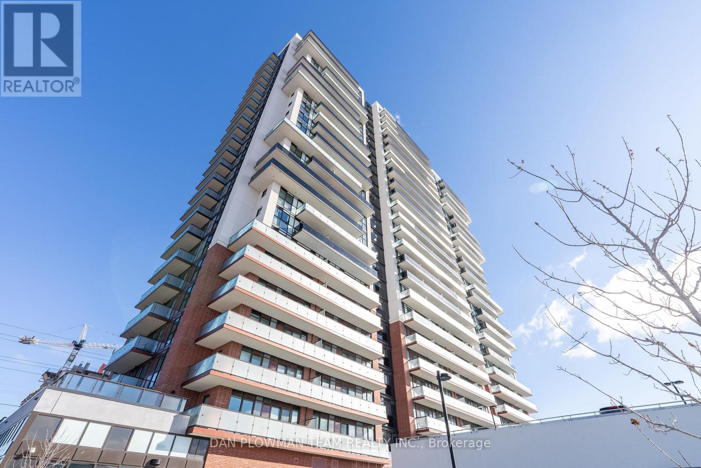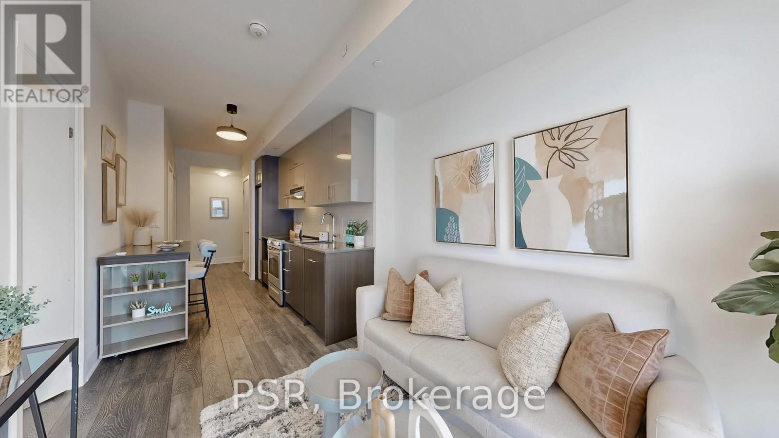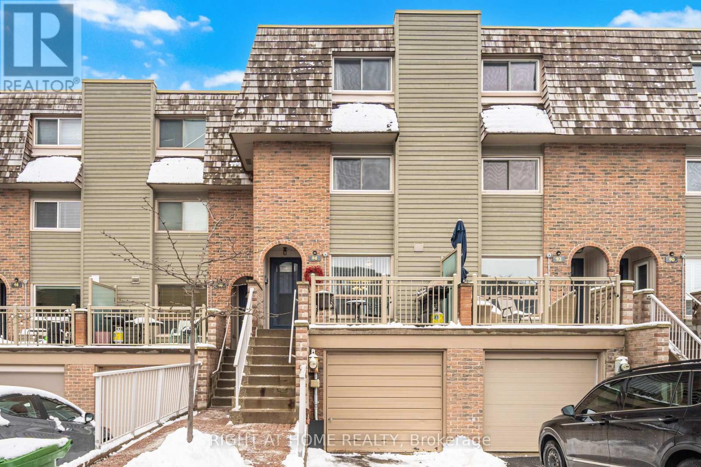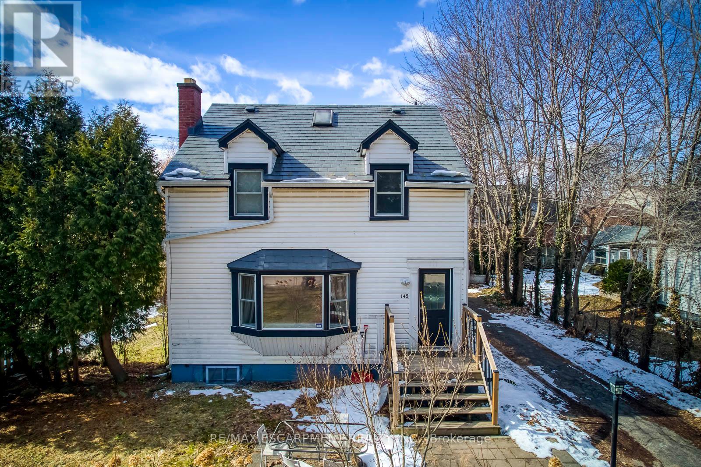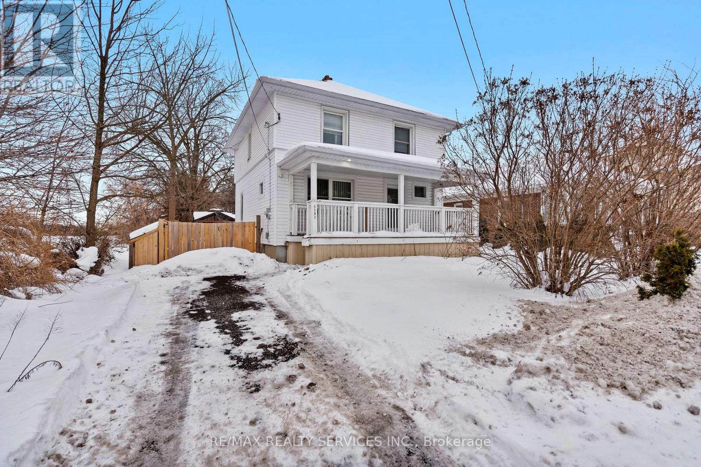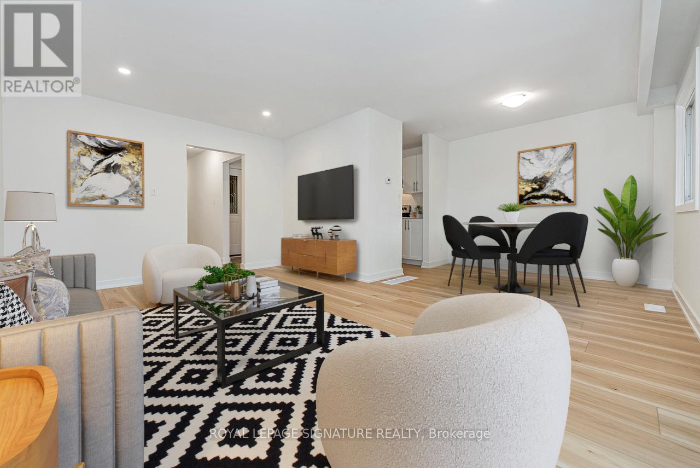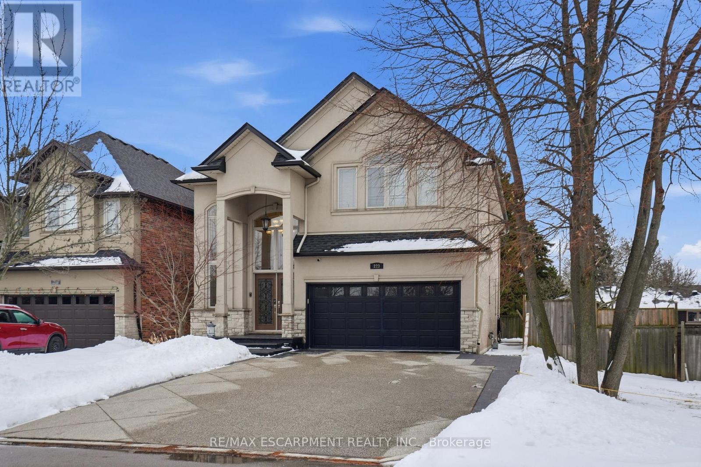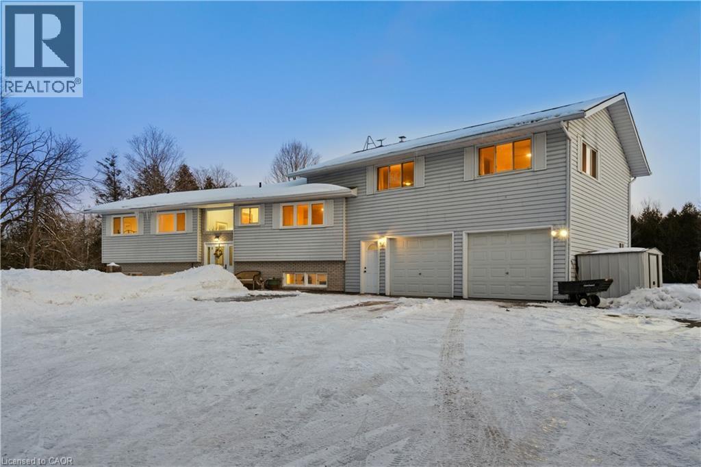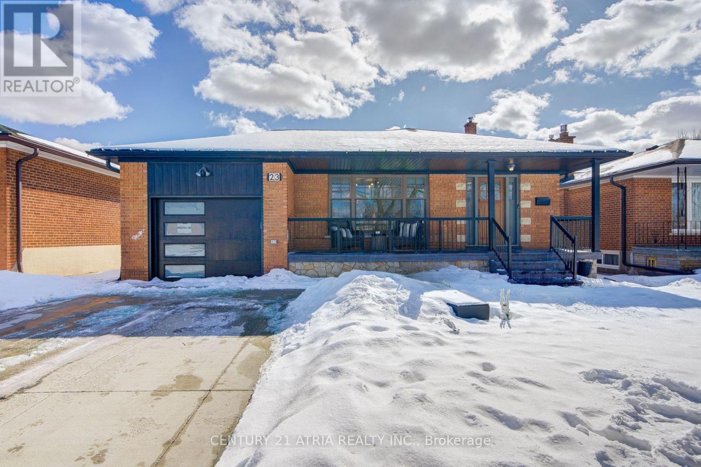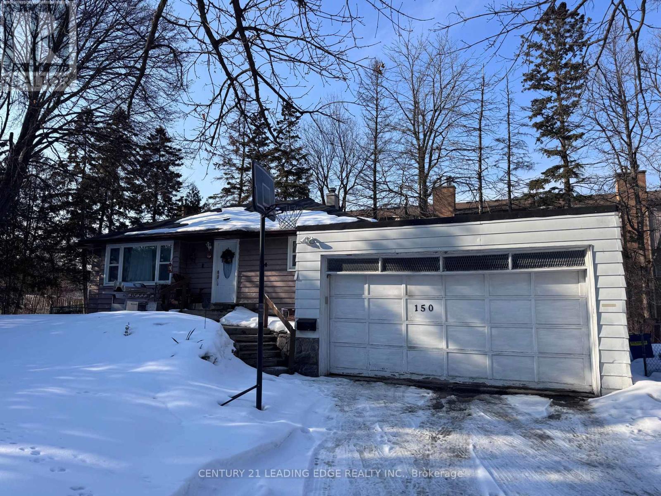8941 Wellington Rd 50
Erin, Ontario
Welcome to this exceptional 12-acre private retreat in Erin, offering over 3,600 sq ft of total living space across three self-contained units, ideal for multi-generational living. The main level features 3 bedrooms, including a primary with 2-piece ensuite, a bright combined living and dining area with hardwood floors and walk-out to a raised deck, plus a large eat-in kitchen with deck access. Connected yet privately positioned, the upper-level in-law suite can function as a fully self-contained unit with its own separate entrance. This space includes a living room, dining area with walk-out to a deck, kitchen, one bedroom with a walk-in closet, and a spacious 5-piece bathroom. The finished lower level includes an additional self-contained unit with bedroom, office or potential second bedroom, living room with wood-burning fireplace, kitchen with walk-out to patio, and 4-piece bath. Outdoors, the property transforms into a private sanctuary. The beautifully landscaped backyard features an inground pool with surrounding deck space, ideal for summer entertaining. Private walking trails wind through the acreage and wetlands, offering outstanding bird and wildlife viewing. The oversized two-car garage provides additional versatility for hobbyists, entrepreneurs, or remote work. The extended driveway accommodates parking for up to 10 vehicles. Located 5 minutes to Acton and the GO Train, and 20 minutes to Highway 401. A rare opportunity to enjoy country living with commuter convenience. Built in 1976 and thoughtfully updated over the years, this property is located on a school bus route and may be eligible for a property tax rebate due to conservation features. Offering privacy, space, and remarkable flexibility in a sought-after Wellington County location, this is a rare opportunity to own a true country estate within commuting distance of the GTA. (id:50976)
6 Bedroom
4 Bathroom
3,658 ft2
RE/MAX Escarpment Realty Inc.



