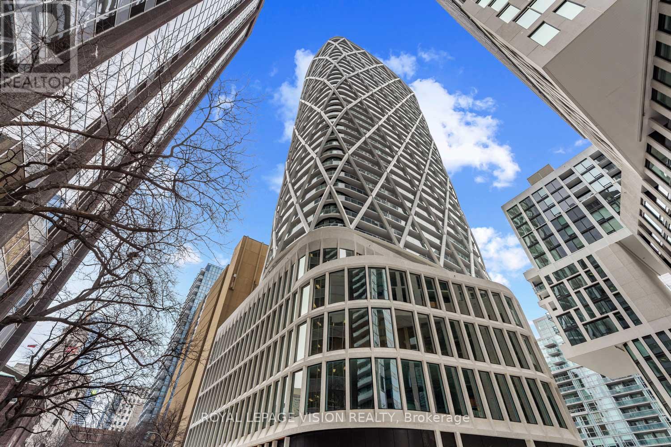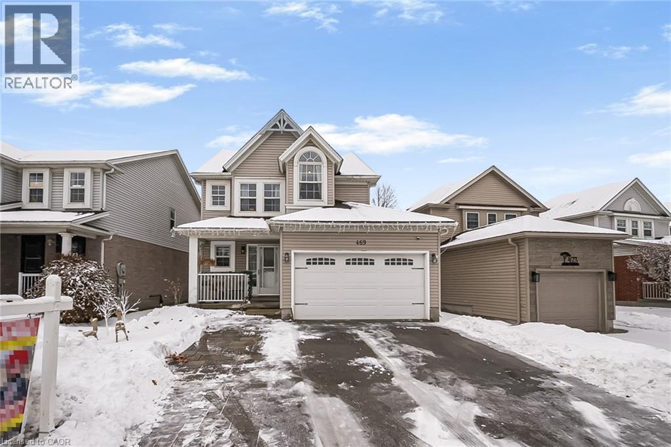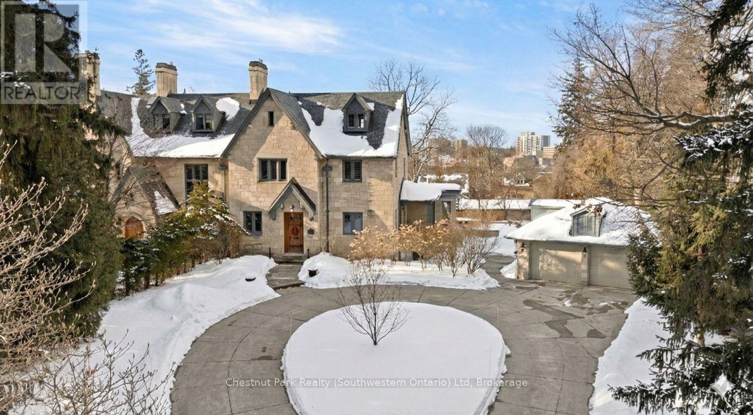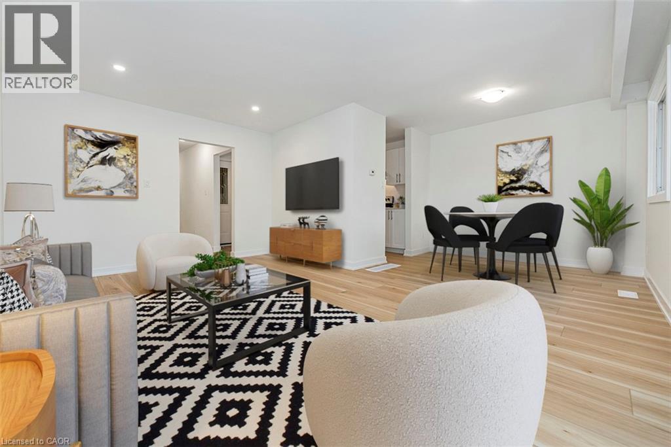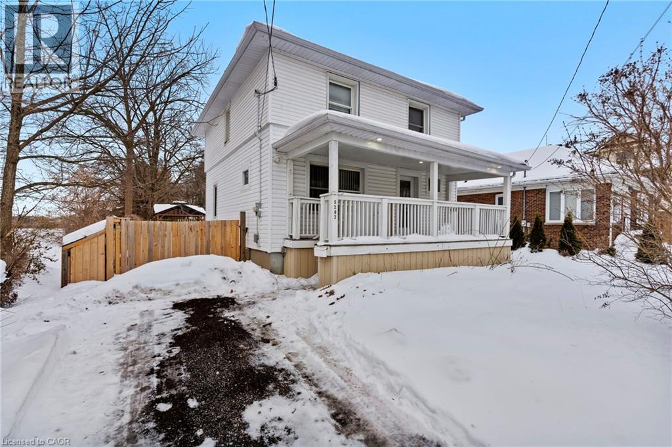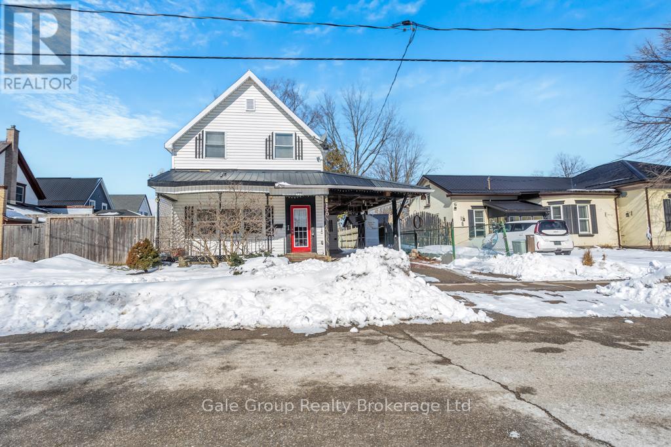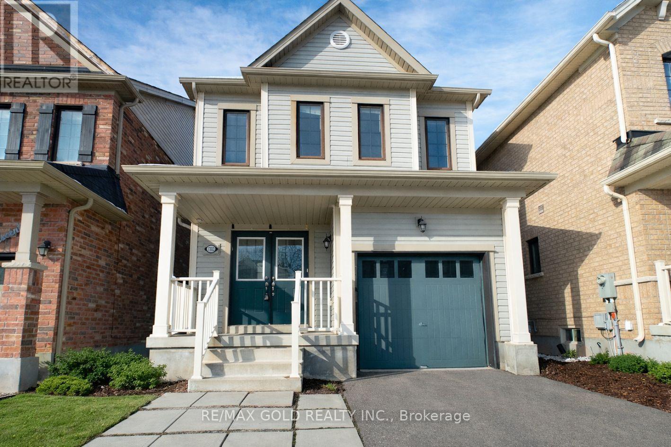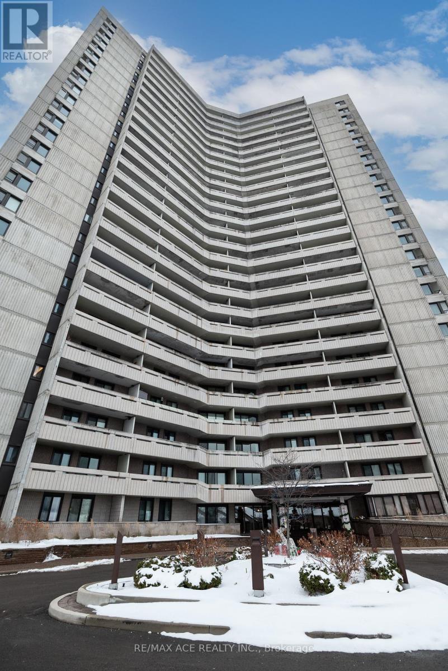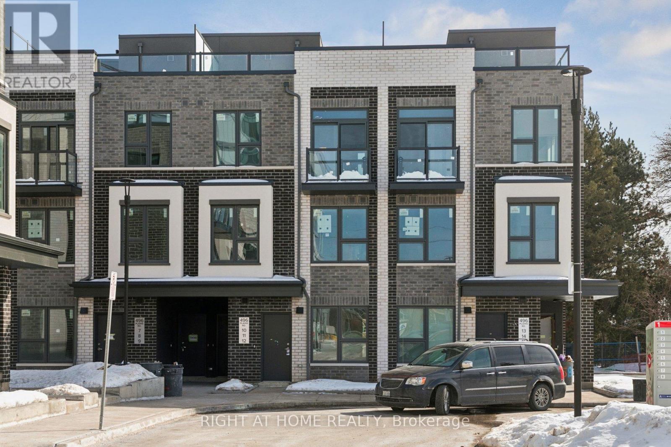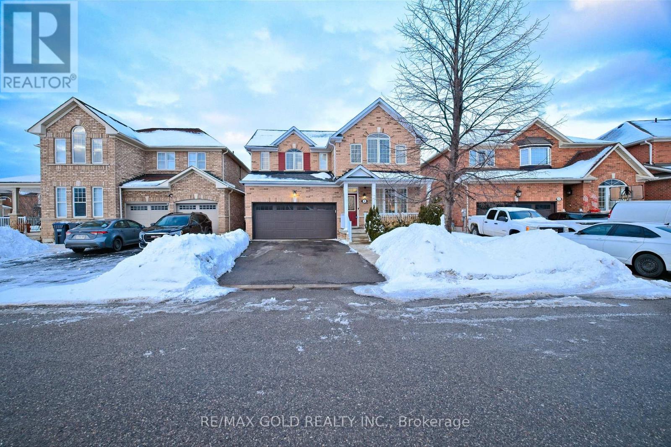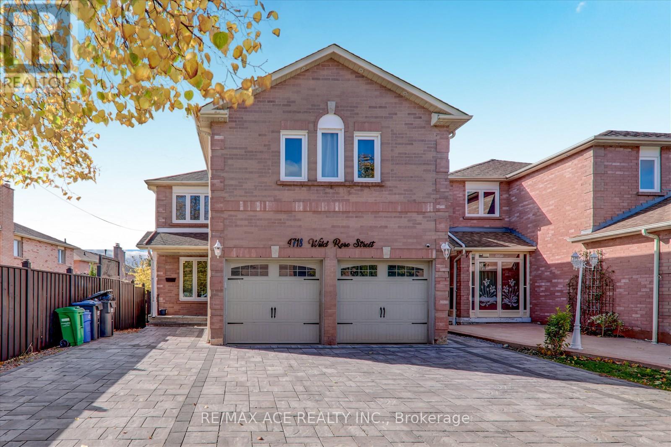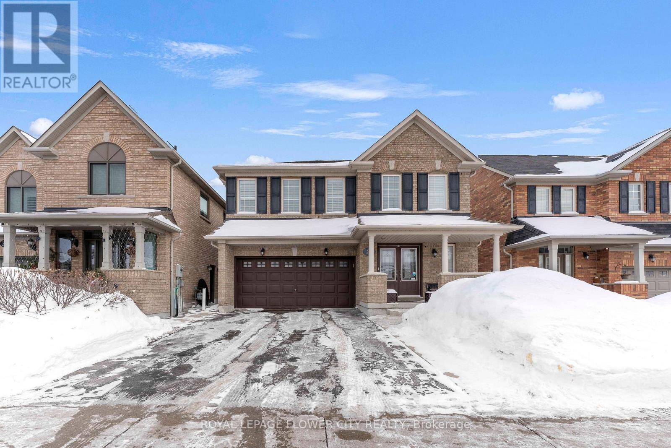22 Stuart Street
Guelph, Ontario
Welcome to Ker Cavan at 22 Stuart Street, Guelph's extraordinary and irreplaceable estate quietly set on one of Guelph's most prestigious streets. Rarely does a property of this calibre, provenance, and architectural importance come to market. Originally known as Tyrcathlen, Ker Cavan is a masterful example of Tudor Gothic Revival architecture, constructed between 1854 and 1856. Widely attributed to Sir Charles Barry-renowned architect of the British Parliament Buildings. As such, Ker Cavan stands among the most historically and architecturally significant homes in the city. The estate is further enhanced by its associated properties, including the adjacent residence and the original coach house. Set back from Stuart Street, the home is approached by a winding circular drive, creating a sense of arrival, privacy, and quiet grandeur. Mature trees and manicured grounds envelop the property, forming a park-like setting across approximately two-thirds of an acre. An oversized, detached stone garage complements the architecture while offering generous storage. Inside, a gracious vestibule opens to beautifully scaled principal rooms. The formal dining room is distinguished by a gas fireplace and period stained-glass windows. The redesigned kitchen is filled with natural light and centred around two substantial islands, offering effortless entertaining. A recent great room addition features expansive windows on every exterior wall, seamlessly connecting the interior to the terraces and gardens beyond. Above, the second floor offers three impressive bedrooms, a main bath, and laundry, while the third level is devoted entirely to a private and grand primary suite. The lower level provides versatile living spaces including a media room, billiards room, wine storage, and restored limestone and brick details throughout. Ker Cavan is not simply a home--it is a legacy estate, offering timeless architecture, exceptional privacy, and a truly rare opportunity in the heart of Guelph. (id:50976)
4 Bedroom
3 Bathroom
3,000 - 3,500 ft2
Chestnut Park Realty (Southwestern Ontario) Ltd
Chestnut Park Real Estate Limited



