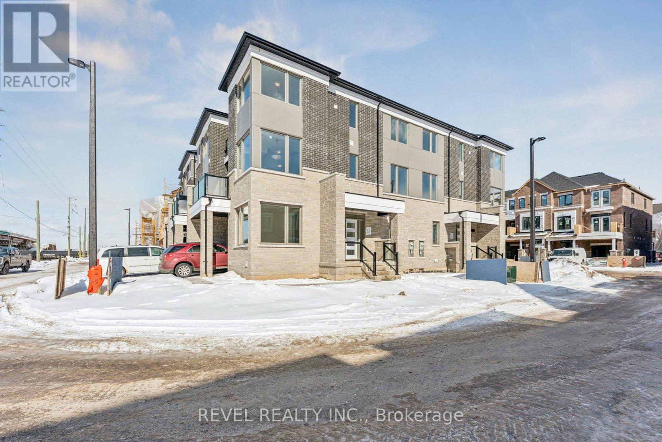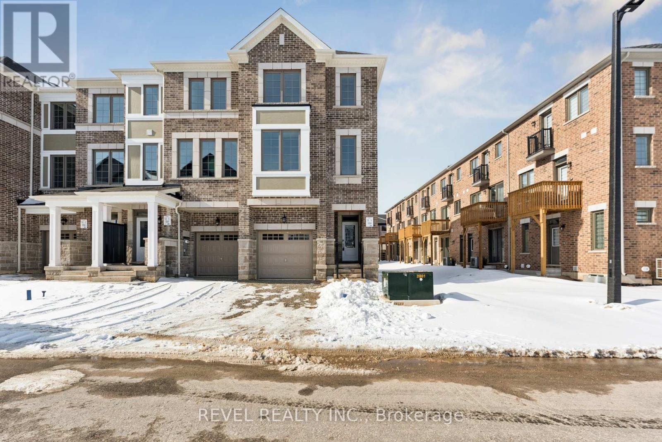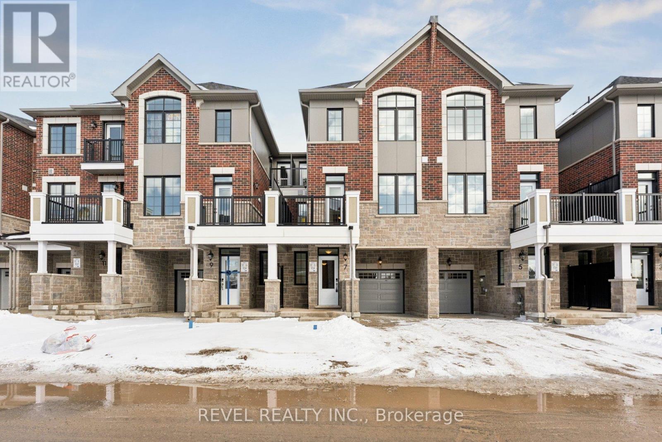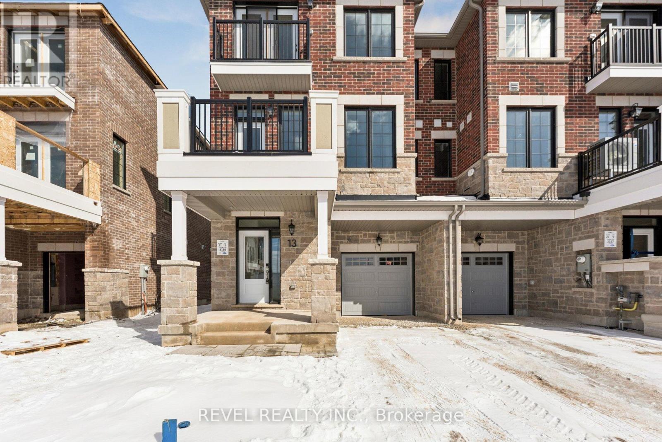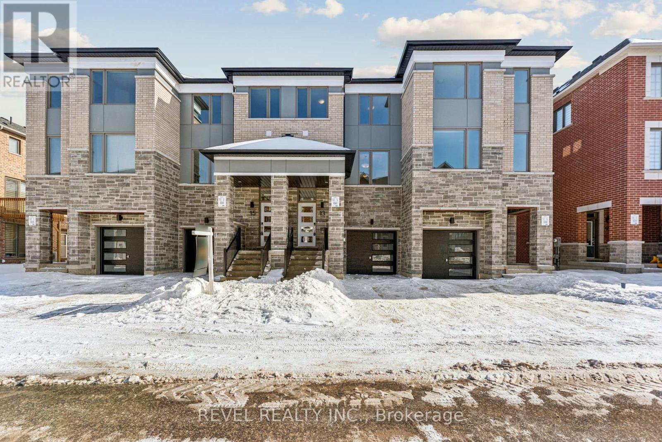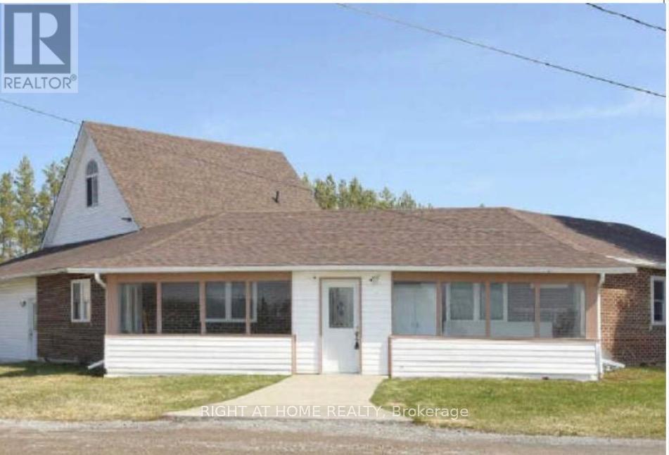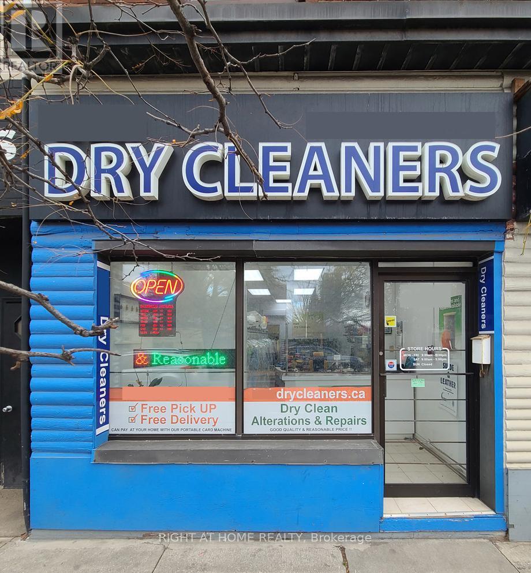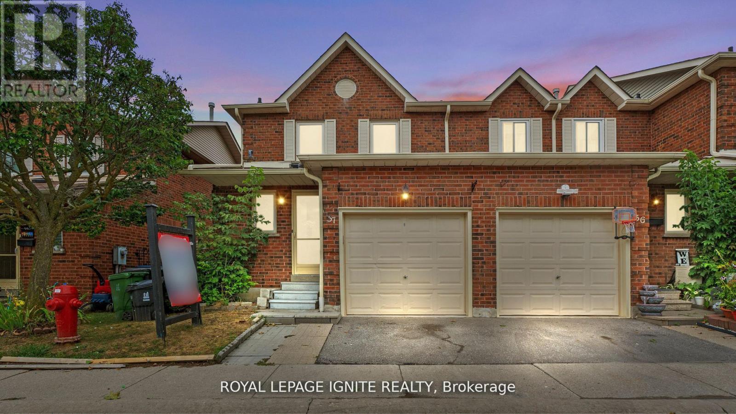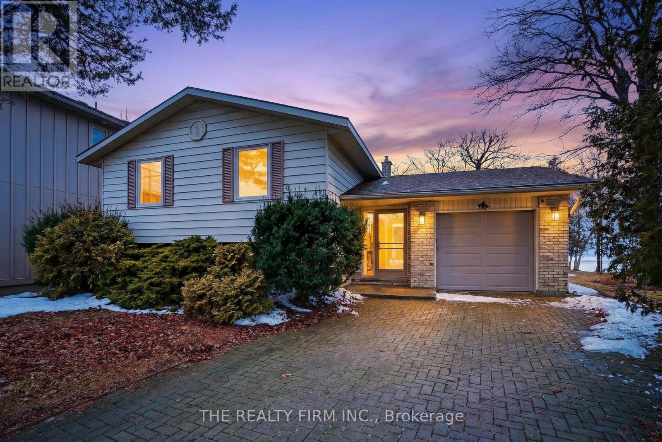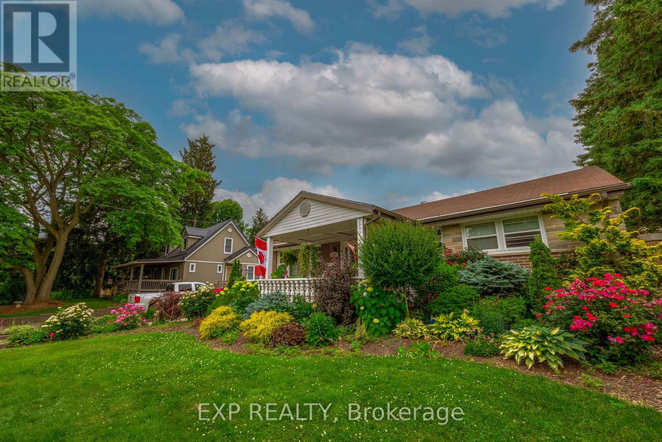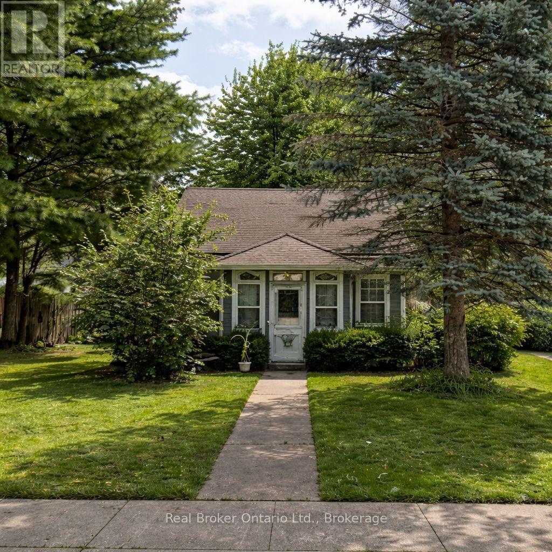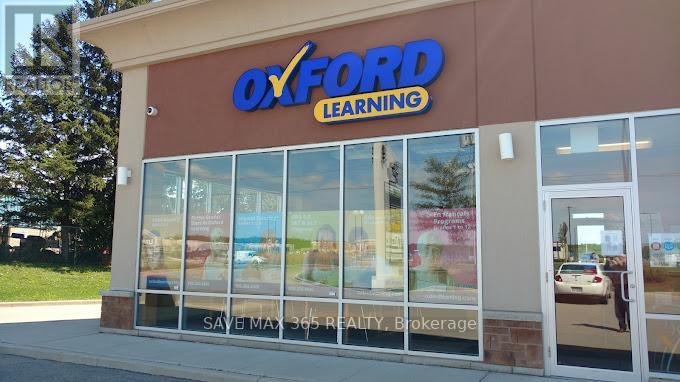4 Sturgeon Road
Brampton, Ontario
Welcome To 4 Sturgeon Road, Perfectly Located In The Highly Sought-After Northwest Brampton Community. This Beautiful Three-Storey Corner Townhome, The "Saddlewood Corner (MO) - Village Home" Model By Mattamy Homes, Offers 1,752 Sq. Ft. Of Thoughtfully Designed Living Space Featuring 3 Bedrooms, A Main-Level Office Space, And 2.5 Bathrooms - Ideal For Families Or Professionals Seeking Comfort And Flexibility. The Open, Functional Layout Combines Bright Living Areas With Well-Appointed Bedrooms And A Dedicated Office, Providing The Perfect Balance Of Work, Rest, And Entertaining. This Home Includes An Attached One-Car Garage Plus One-Car Driveway Parking, Offering Ample Space For Vehicles And Guests. With Convenient Access To Schools, Parks, Shopping, And All The Amenities Brampton Has To Offer, Plus Quick Access To Major Highways For A Seamless Commute, This Home Offers Modern Living, Style, And Practicality In One Of Brampton's Most Desirable Neighbourhoods. **Eligible First Time Home Buyers may be able to receive up to an additional 13% savings on the purchase of this home through the proposed Government FTHB Rebate Program** 1 year free maintenance fees (id:50976)
3 Bedroom
3 Bathroom
1,500 - 2,000 ft2
Revel Realty Inc.



