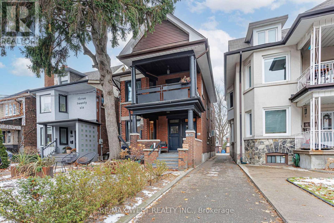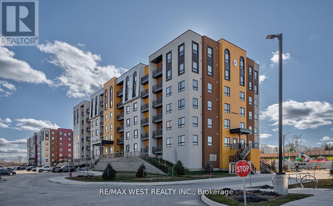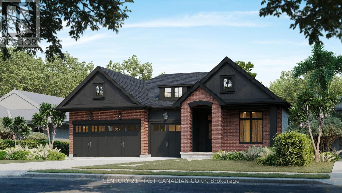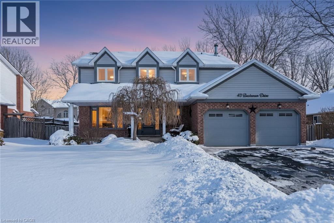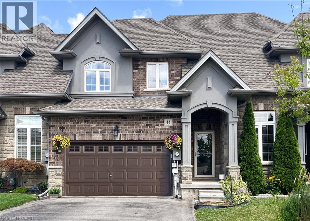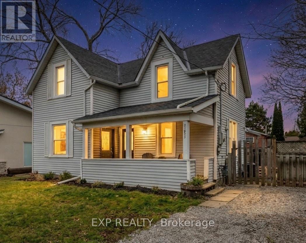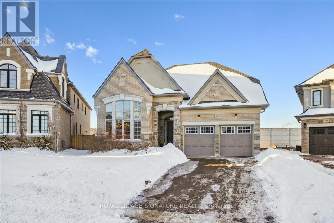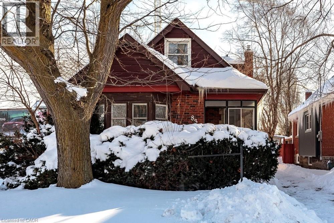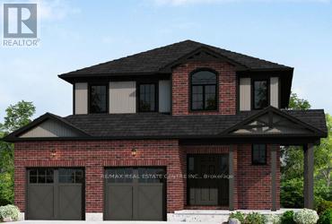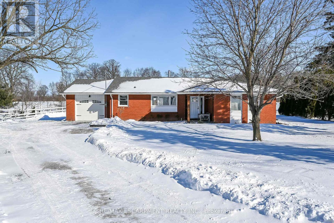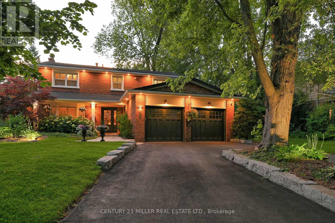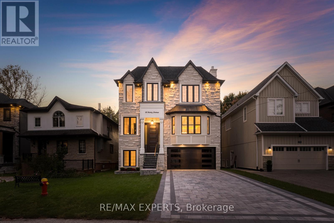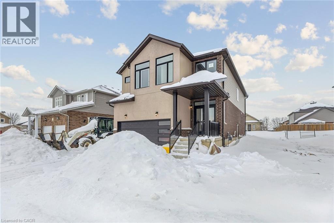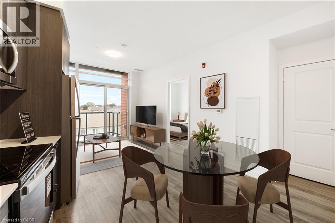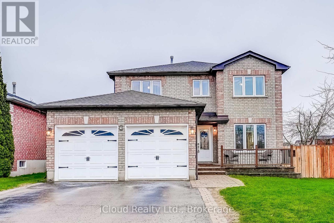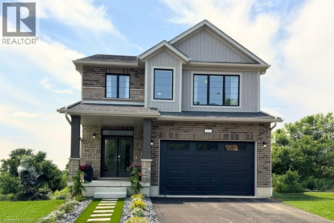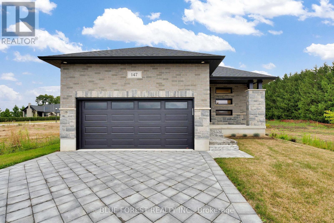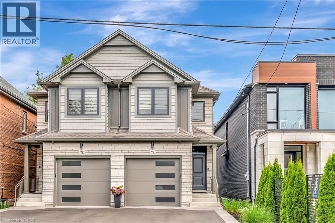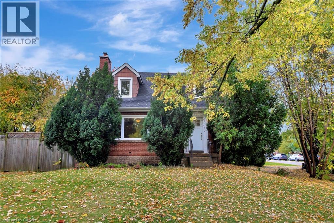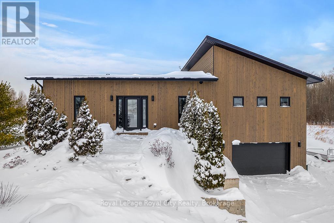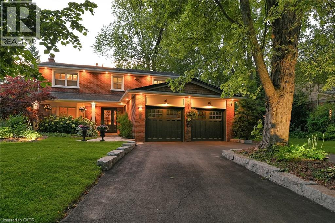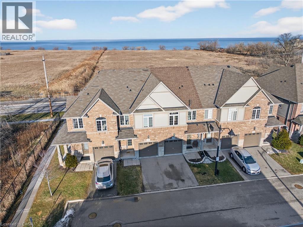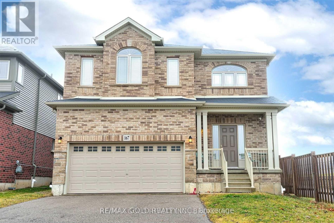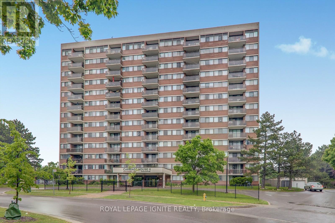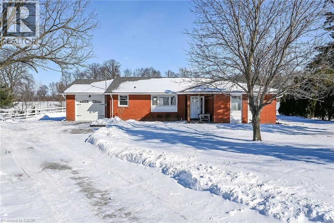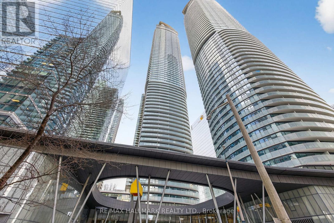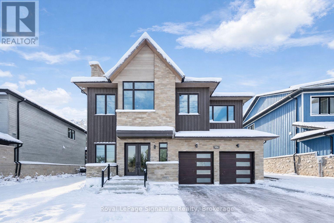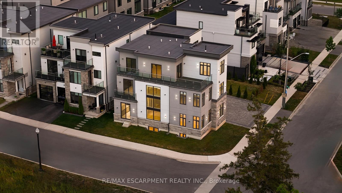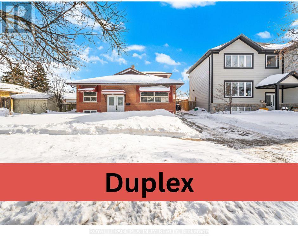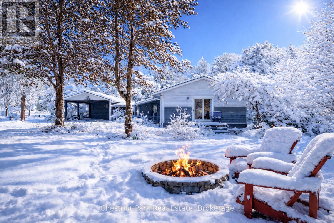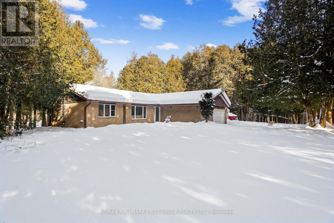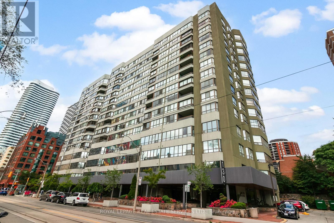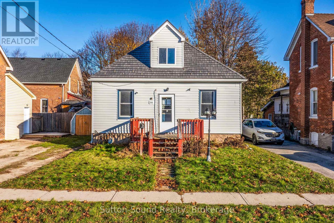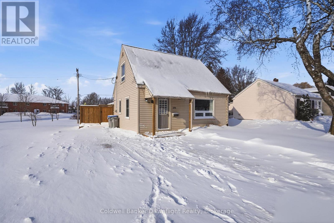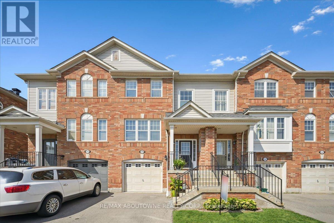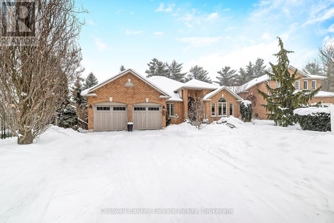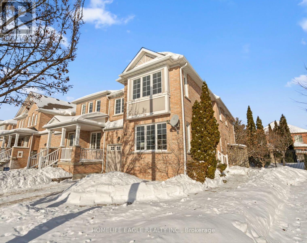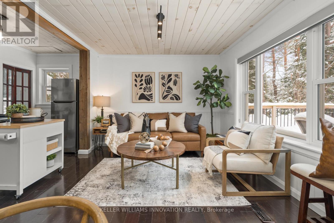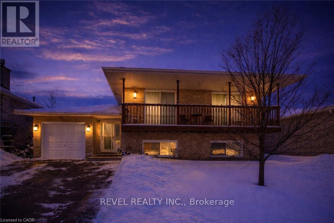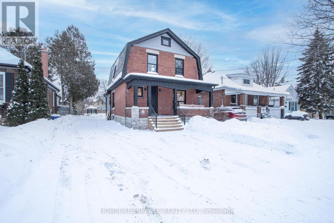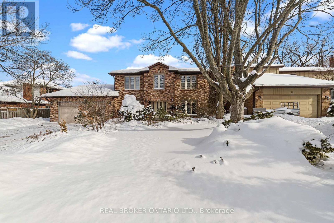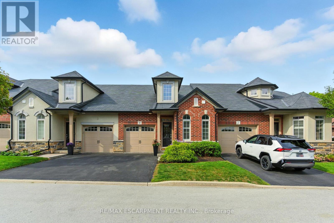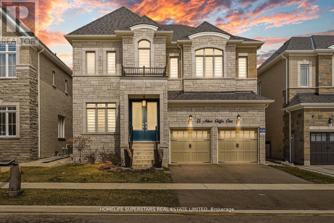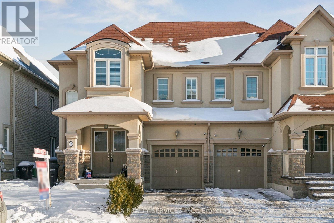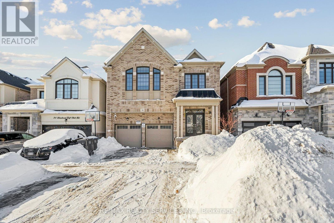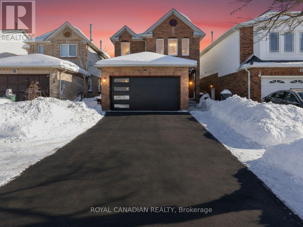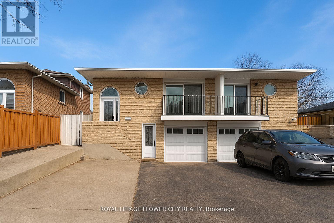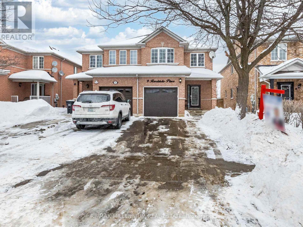4 Sunrow Gate
Hamilton, Ontario
A rare opportunity by the lake, this stunning three-storey home offers over 5,000 sq. ft. of beautifully finished living space with breathtaking lake views from multiple levels. Set on a premium corner lot just steps from the waterfront and marina, the home features 6 bedrooms, 7 bathrooms, and two full kitchens-perfect for both everyday living and hosting with ease.A grand foyer with soaring ceilings and polished porcelain floors sets an elegant tone from the moment you arrive. The main level flows effortlessly, featuring a formal dining room, private home office, and a welcoming family room filled with natural light. Wide-plank white oak floors, custom millwork, designer lighting, and oversized windows create a space that feels both refined and inviting.The kitchen is a true showpiece, designed for those who love to cook and entertain, with custom cabinetry, quartz countertops, and premium stainless steel appliances.Upstairs, the second level offers three spacious bedrooms, each with its own ensuite and private balcony overlooking the lake. The primary suite is a peaceful retreat, complete with a spa-inspired five-piece ensuite and an oversized terrace-ideal for enjoying sunsets over the water.The third level adds incredible flexibility with two additional bedrooms, a loft with wet bar, and a quiet study nook-perfect for relaxing, entertaining, or working from home.The finished lower level includes a second kitchen, recreation room, full bathroom, and sixth bedroom, offering an ideal setup for guests or multigenerational living.Professionally landscaped grounds feature a stone interlock driveway, newly planted trees for privacy, a newer fence, and a three-car garage. Just a short walk to the waterfront, marina, schools, and boutique shops, this home offers a rare blend of luxury, space, and lifestyle. Luxury Certified. (id:50976)
6 Bedroom
7 Bathroom
3,500 - 5,000 ft2
RE/MAX Escarpment Realty Inc.
RE/MAX Realty Enterprises Inc.



