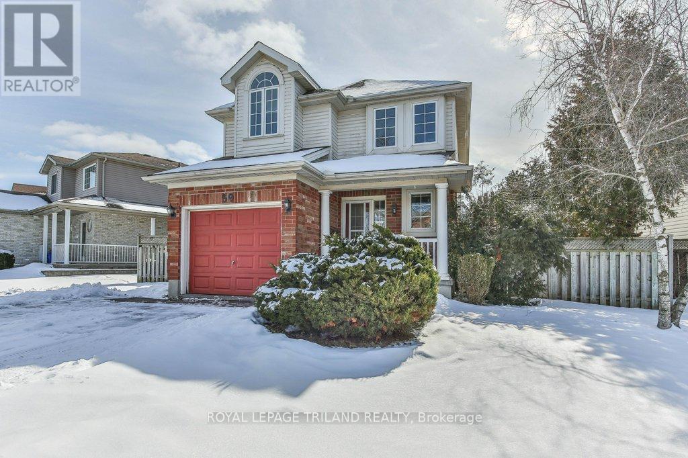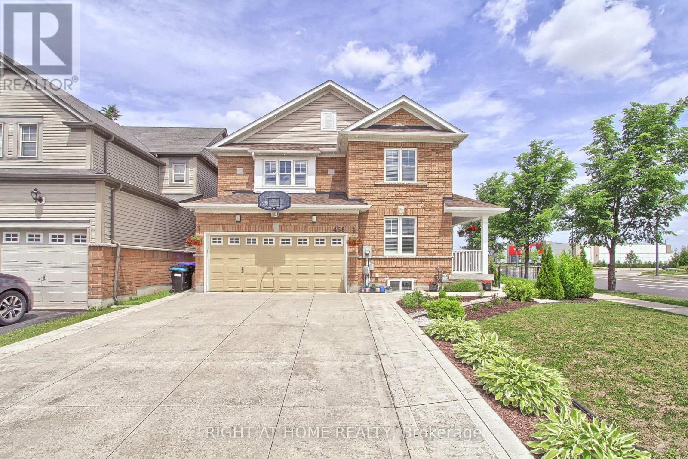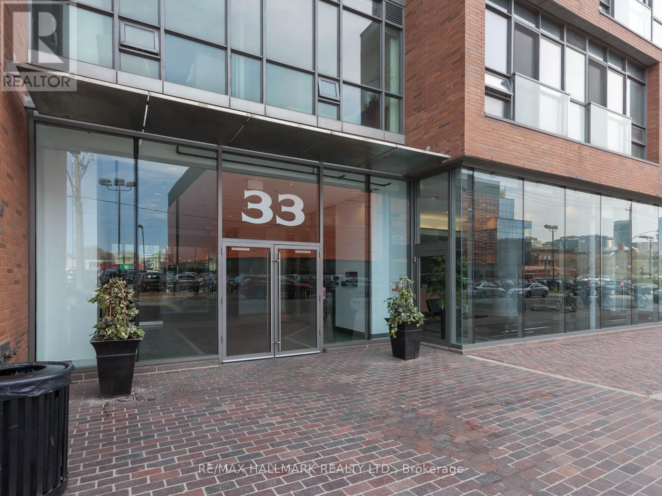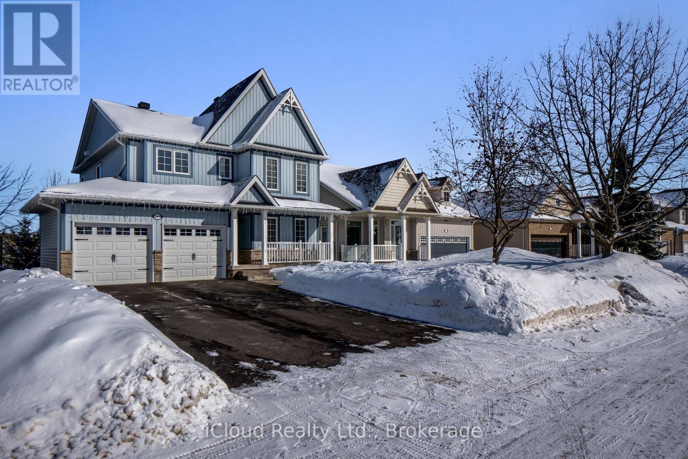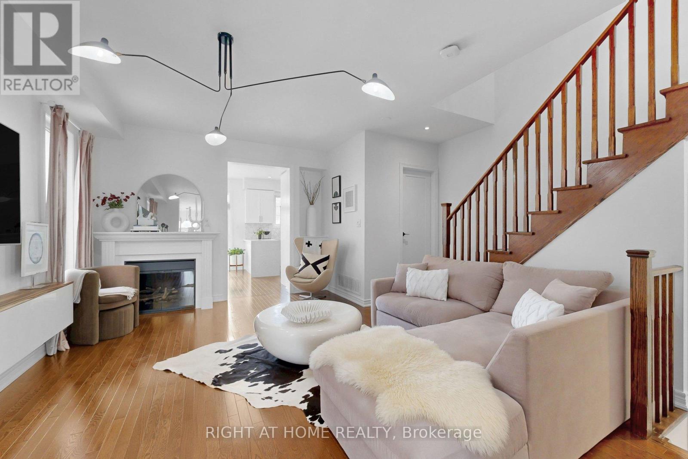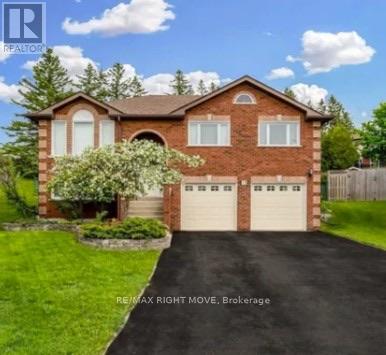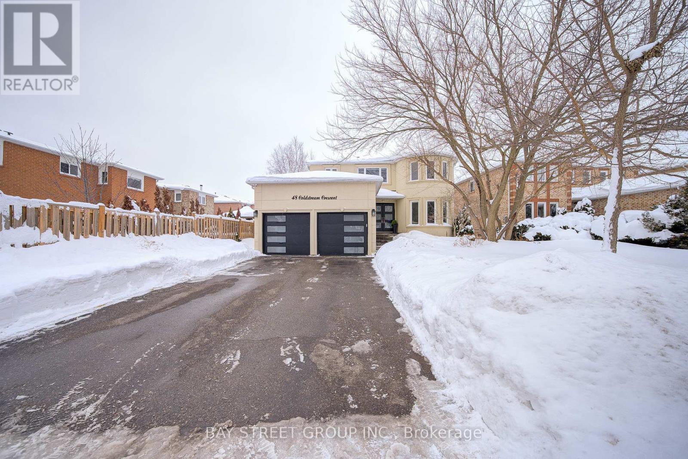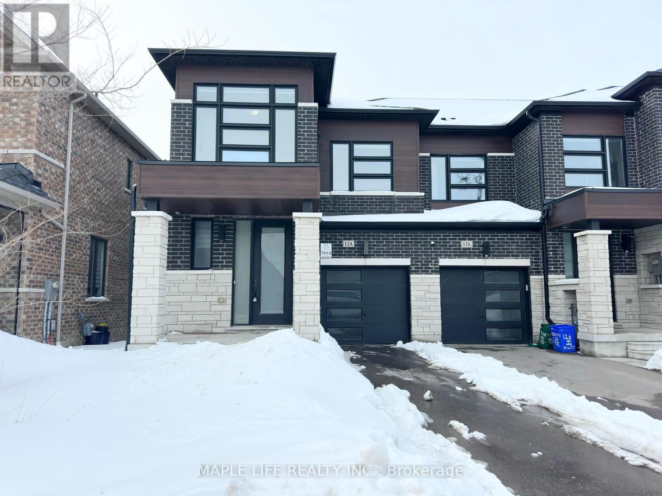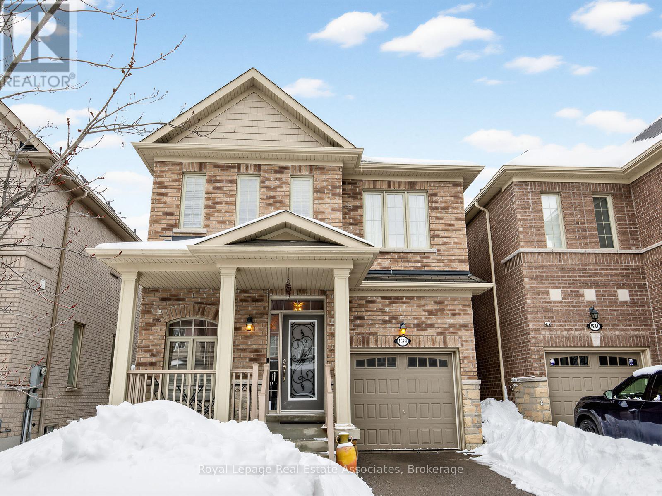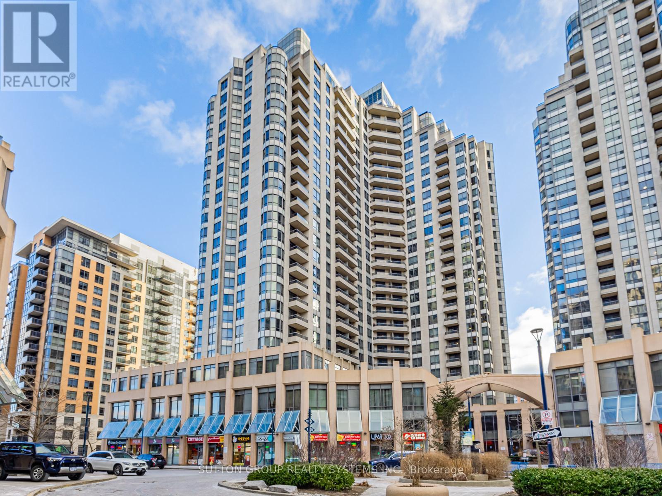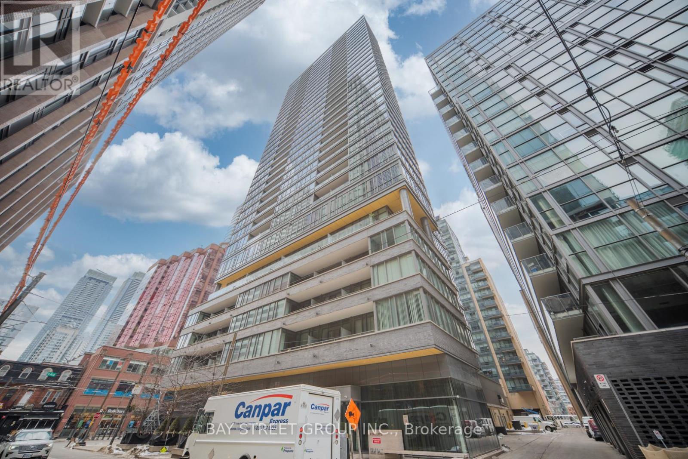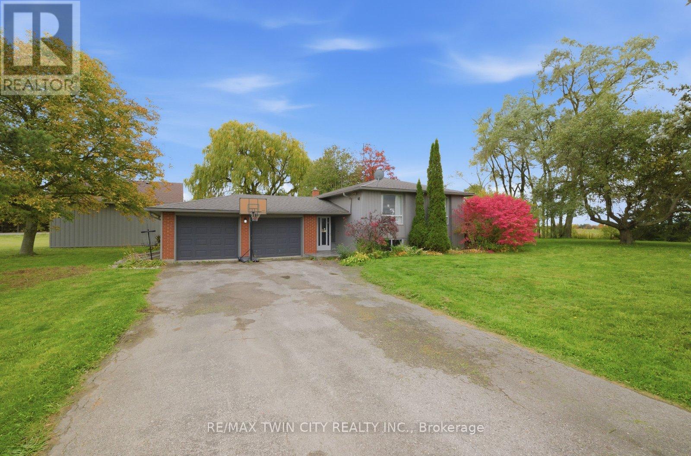1502 - 33 Mill Street
Toronto, Ontario
Space, Light + Outdoor Living ~ come and claim a truly unforgettable corner residence perched high above the cobblestone streets in the heart of Toronto's iconic Distillery District. #1502 - 33 Mill Street, once you see it, you'll know this is the one! Sunlight streams through Floor-to-Ceiling windows that wrap around the entire suite, filling every room with warmth and showcasing breathtaking northeast views over the historic Distillery District and urban city vistas beyond. The open-concept kitchen, living, and dining area was made for hosting - seamless, spacious, and effortlessly stylish - with rich hardwood floors running throughout to create a polished, cohesive feel. Then there's the showstopper, an extraordinary 21FT wraparound terrace that completely transforms how you live. Morning coffee at sunrise, summer dinners under the open sky, evening drinks with the city lights glowing around you - this is outdoor space on a scale that's almost impossible to find downtown. The thoughtfully designed split-bedroom layout offers privacy and flexibility. The primary suite is a calming retreat with 2 closets and a spa-inspired 4PC ensuite. The second bedroom, enclosed with sliding frosted doors and complete with a generous closet, easily doubles as a sophisticated work-from-home office or guest space. With one underground parking space (Level B, #91) and one storage locker (P3, #173), convenience is built in. Step outside and everything you need is at your doorstep - 24-hour TTC service, the newly opened Shoppers Drug Mart at Cherry and Front, the renowned St. Lawrence Market, and the vibrant Financial District, along with countless shops, cafés, and restaurants. "#1502 - where home + community beautifully converge, and charm, culture, cafés, and city energy make this the perfect place to live, love, and emerge." (id:50976)
2 Bedroom
2 Bathroom
700 - 799 ft2
RE/MAX Hallmark Realty Ltd.



