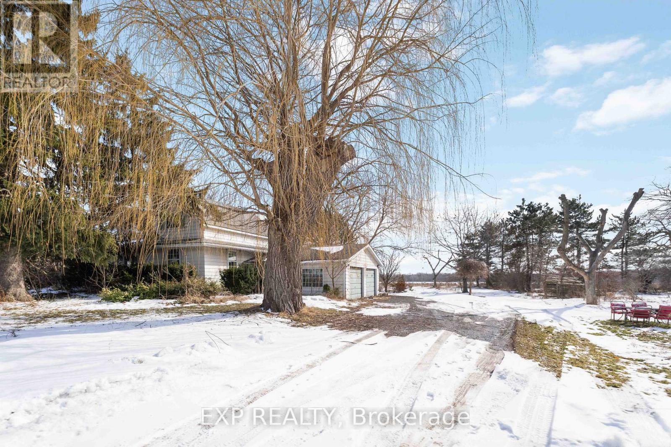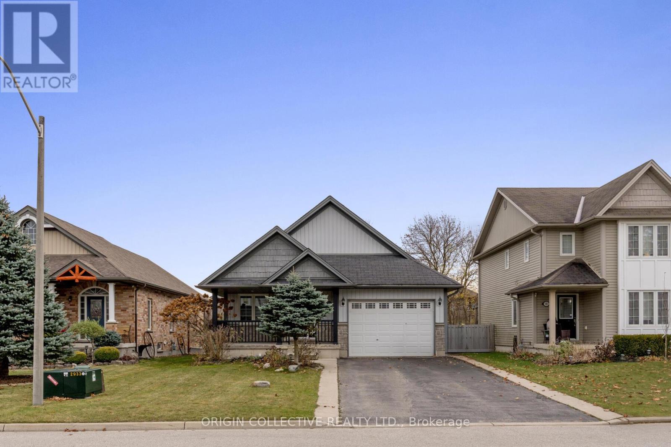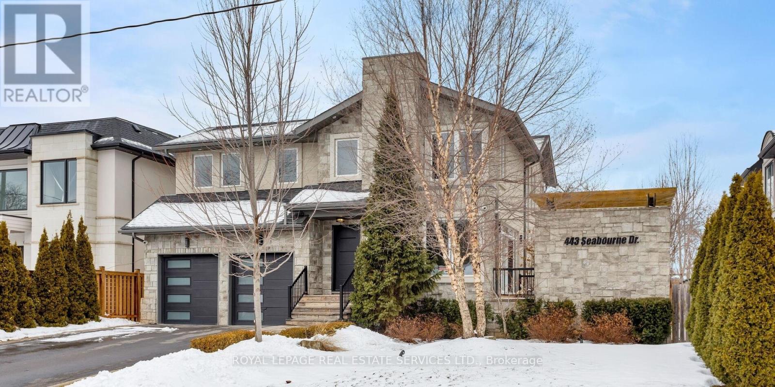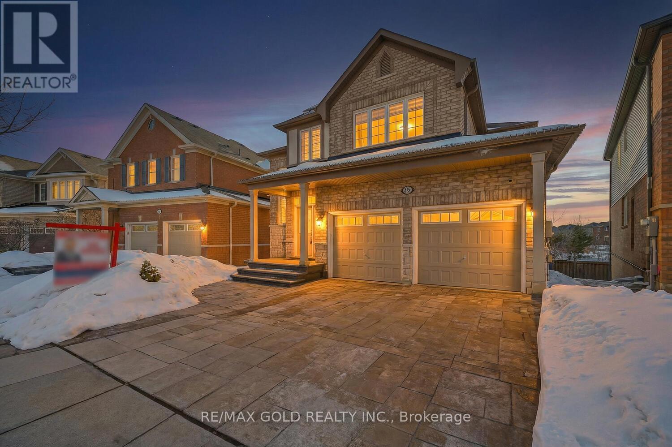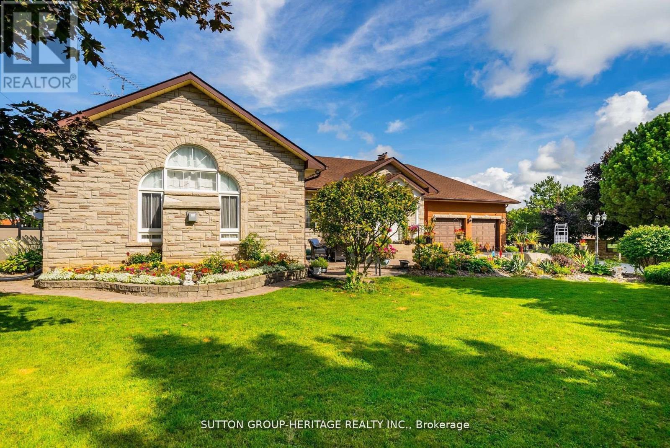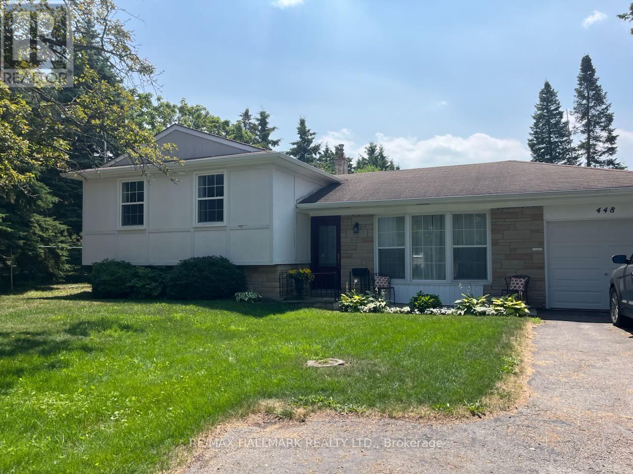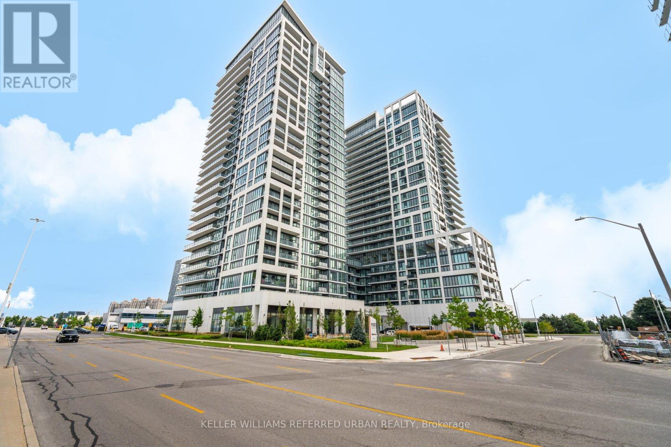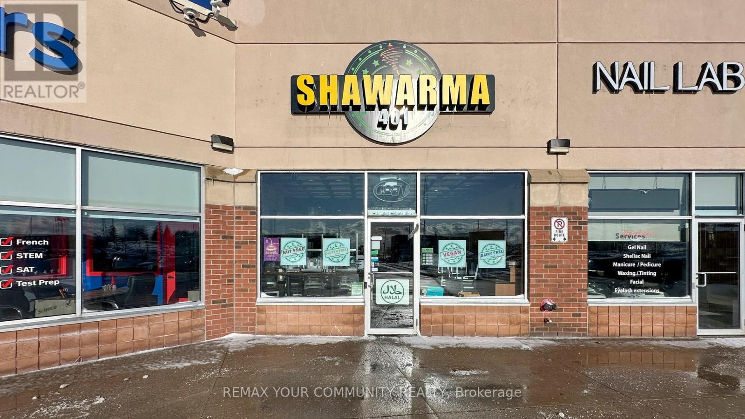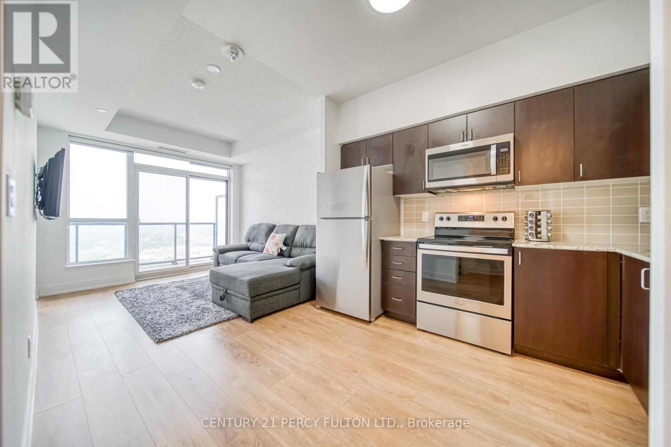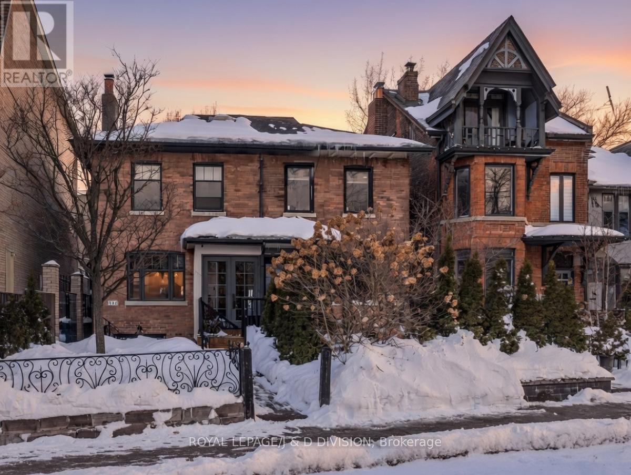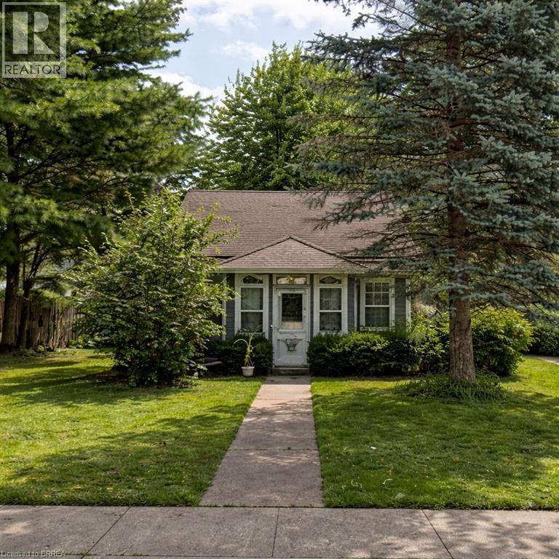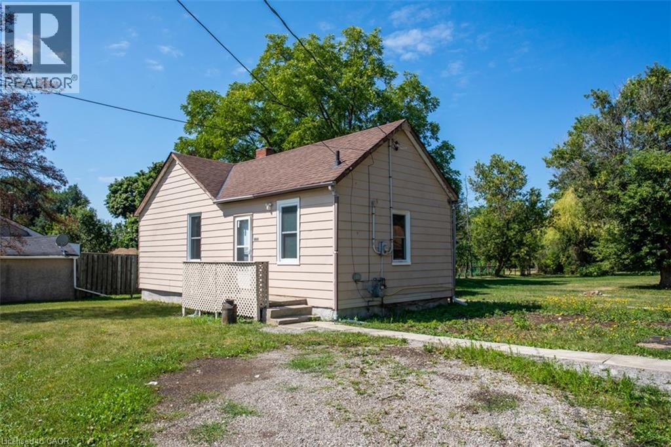102 Shaftesbury Avenue
Toronto, Ontario
Stylishly renovated with designer finishes throughout and meticulous attention to detail, this stunning Summerhill home is completely turnkey! Beautiful solarium entrance enters into the bright and airy main floor which offers an open concept living and dining room with a wood burning fireplace, hardwood floors, and custom walnut built-ins. Also featured on the main floor is a powder room. The kitchen offers a wall-to-wall pantry and a built-in banquette/breakfast area, and walks out to the garden. Three spacious bedrooms and a beautifully appointed washroom are offered on the second floor. The third floor finished loft can be used as an office, playroom, or a potential for a future third storey. The lower level offers two walkouts from the front and rear of the property. The front enters into a fantastic mudroom with lockers, and the other walks out from the recreation room to the garden above. A laundry room, ample storage, and another four piece washroom are offered on this level. Professionally landscaped; courtyard garden out the front, and deep private garden at the back. The garden shed at rear of property is in fact a sauna, it just needs the power run to it. Renovations include; custom built-ins throughout, custom millwork, engineered hardwood floors, high-end Thermador appliances, custom drapery and light fixtures, new interior doors, new brass hardware & fixtures, exterior stucco siding, all new windows, updated electrical and HVAC (see feature sheet for full list). Truly a gem! Steps to shops and restaurants on Yonge Street. Toronto ravine system at your doorstep, and Deer Park JR/SR PS within walking distance. (id:50976)
4 Bedroom
3 Bathroom
1,500 - 2,000 ft2
Royal LePage/j & D Division



