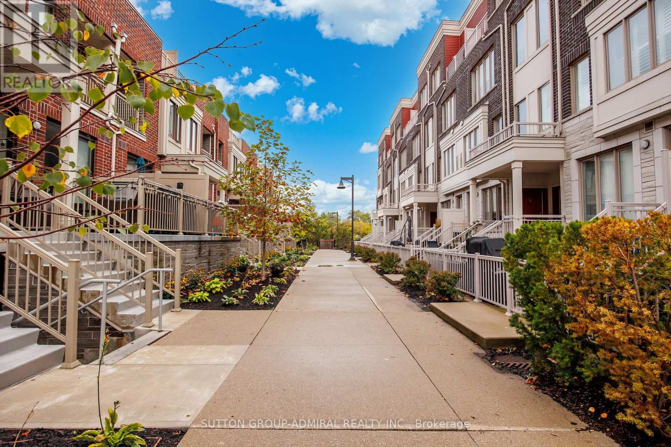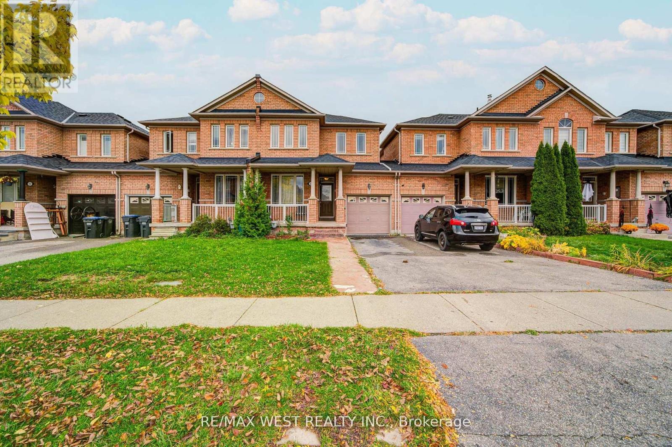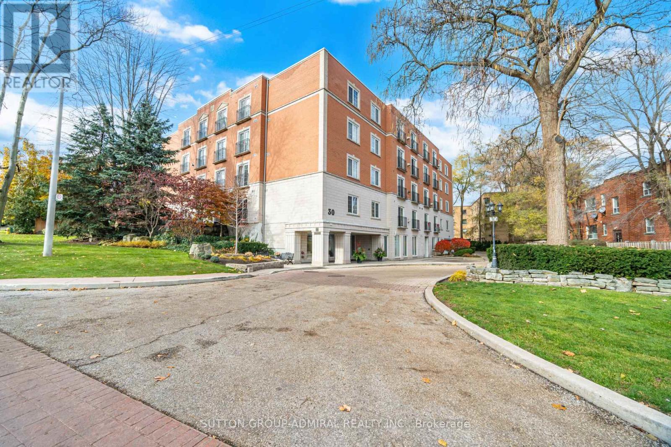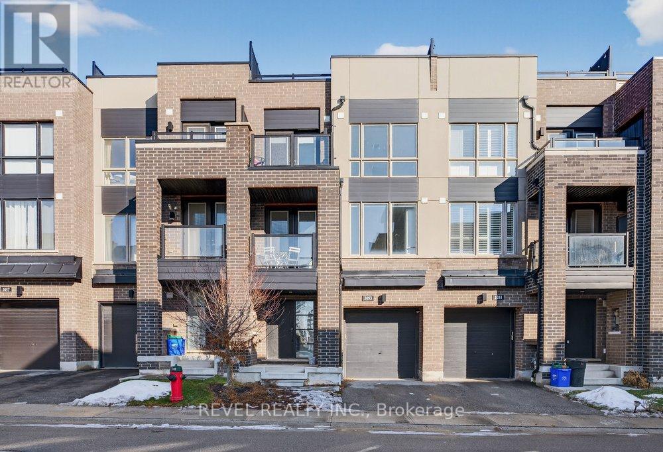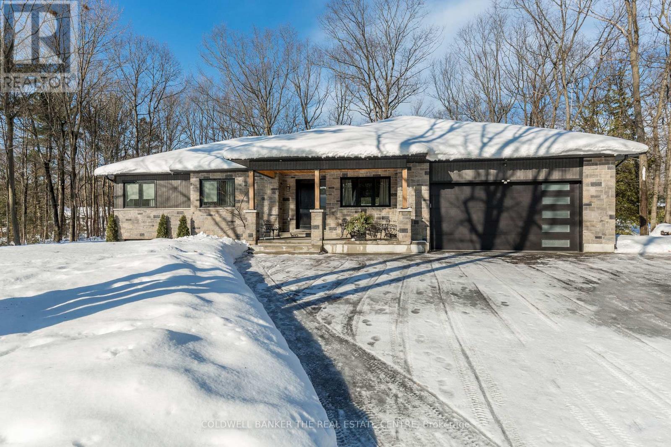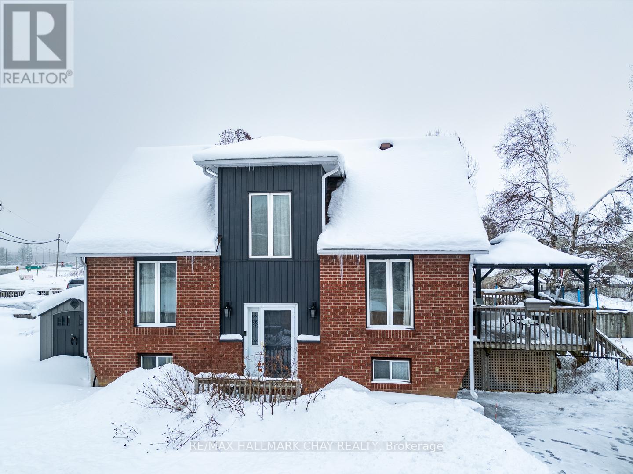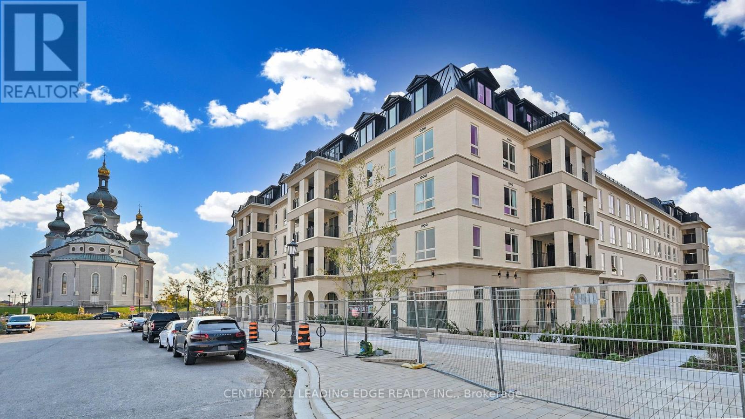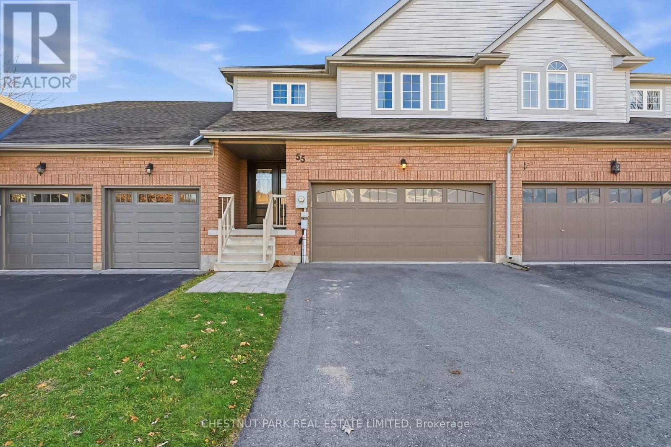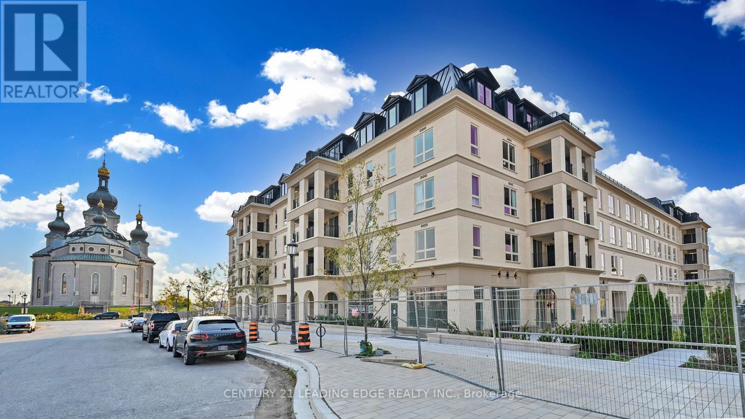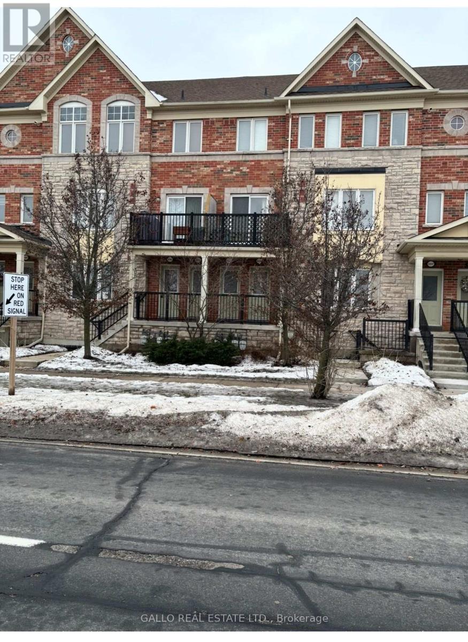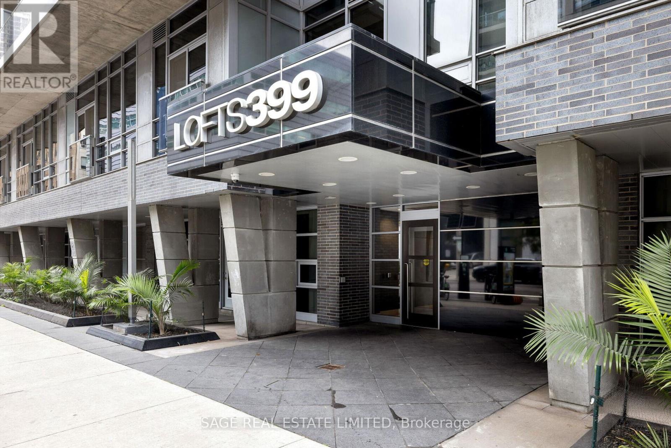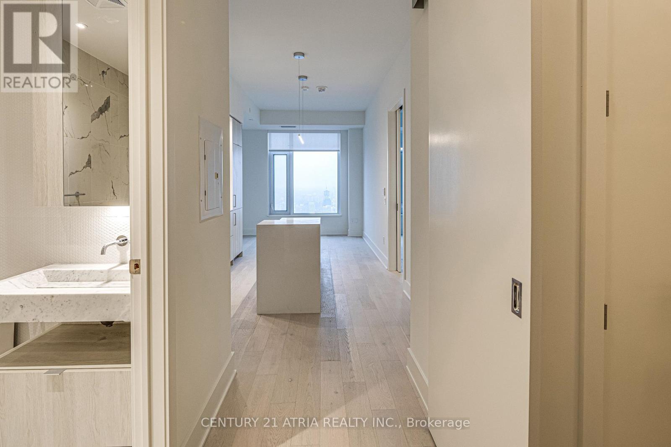34 Oakwood Avenue
Tiny, Ontario
Welcome to refined beachside living in the heart of beautiful Tiny Township. This exceptional custom-built ranch bungalow, completed in 2021, is thoughtfully positioned on a private, treed 100 x 150 ft lot where every detail reflects uncompromising quality and craftsmanship. The striking exterior showcases an elegant blend of stone and Maibec siding, anchored by an impressive 42' fiberglass front door. A generous covered front porch and an expansive 600 sq ft covered wraparound deck-complete with pot lights and tongue-and-groove ceiling-create an inviting space for year-round enjoyment. Inside, nearly 2,100 sq ft of impeccably finished living space offers timeless sophistication. Rich oak hardwood floors flow throughout, complemented by soaring 10' ceilings in the living area and 9' ceilings elsewhere, heated bathroom floors, and 8' interior doors. The stunning designer kitchen is a true showpiece, featuring an oversized centre island, gas range, 48" upper cabinetry, and a charming bay window overlooking the serene backyard. The open-concept living and dining area is perfect for entertaining, highlighted by a gas fireplace and double sliding patio doors that seamlessly connect indoor and outdoor living. The luxurious primary retreat offers a walk-in closet, spa-inspired 4-piece ensuite, and private access to the deck through additional sliding doors. The expansive 1,900+ sq ft unfinished basement with bathroom rough-in presents endless potential for customization. Additional conveniences include inside entry from the garage to the laundry room. Ideally located within walking distance to two pristine sandy beaches, minutes from the local marina, and a short drive to Awenda Provincial Park and Midland, this remarkable home offers the perfect blend of tranquility, luxury, and lifestyle. Whether as a refined cottage retreat, elegant downsizing opportunity, or forever family home, this is beach living at its finest. (id:50976)
3 Bedroom
3 Bathroom
2,000 - 2,500 ft2
Coldwell Banker The Real Estate Centre



