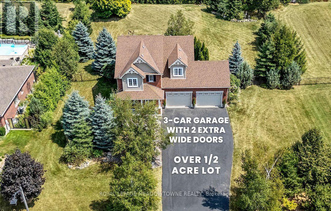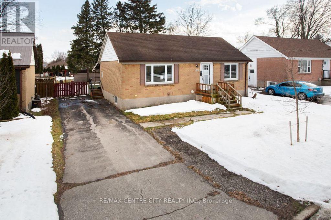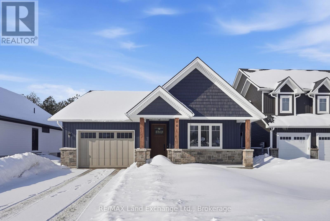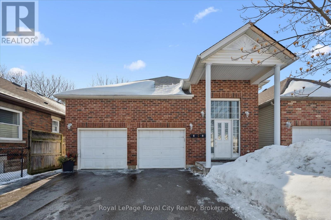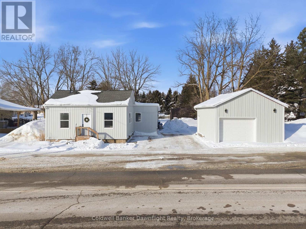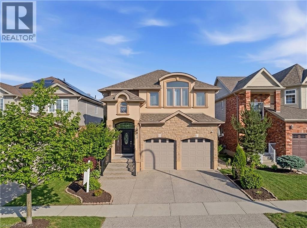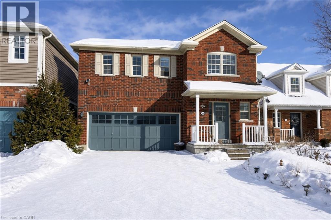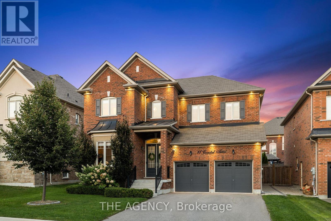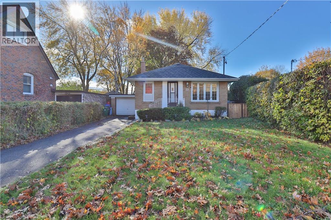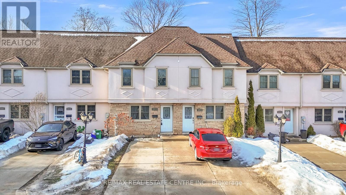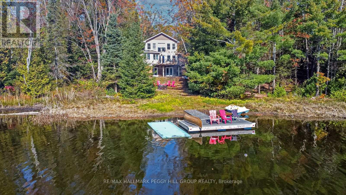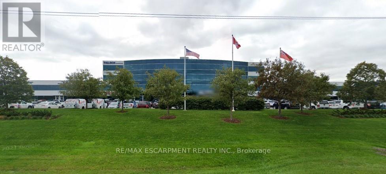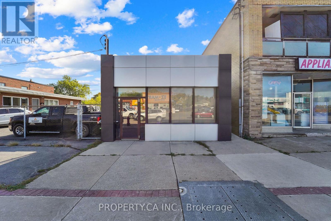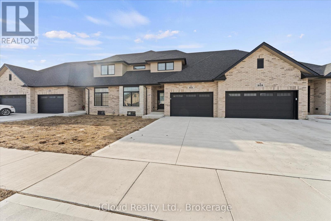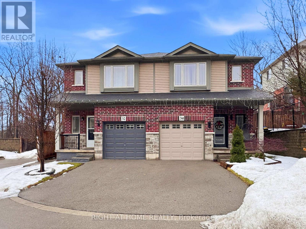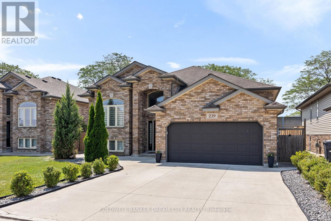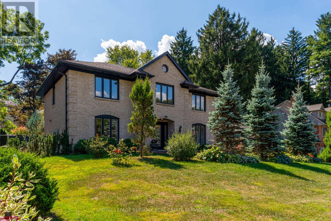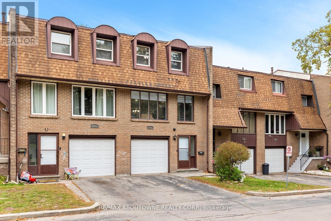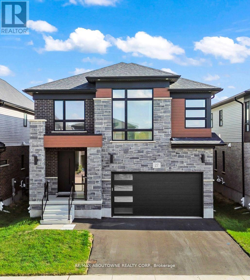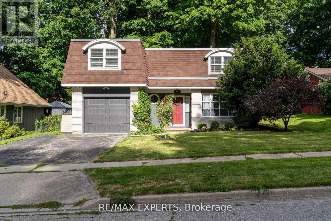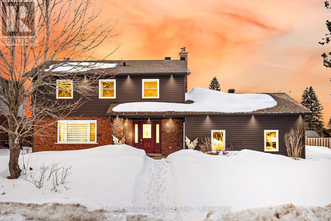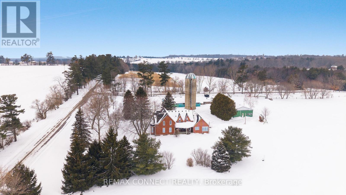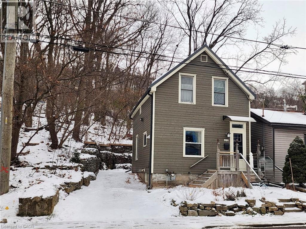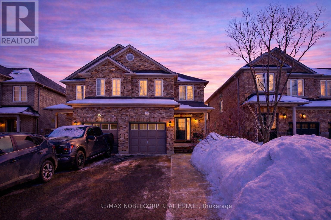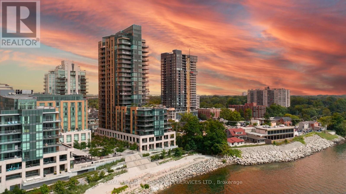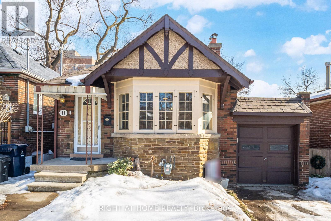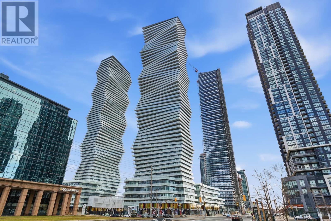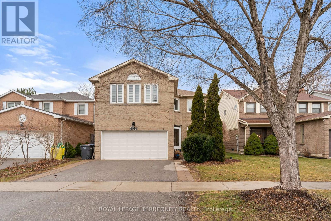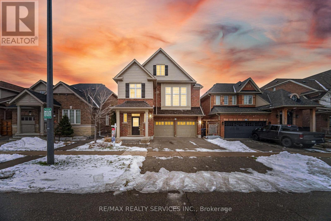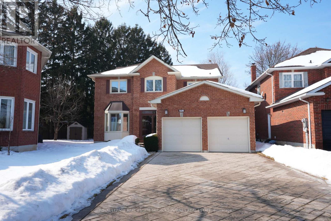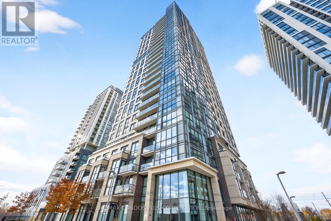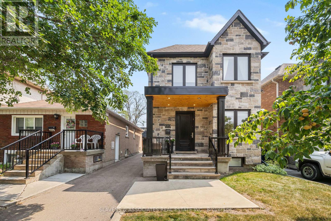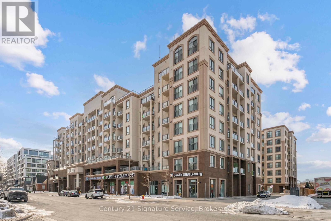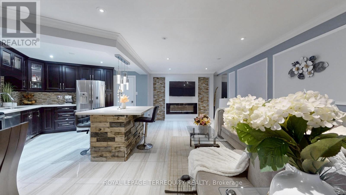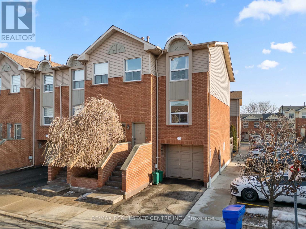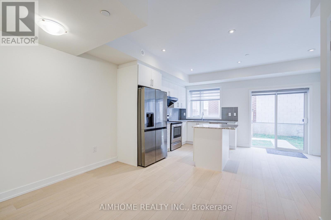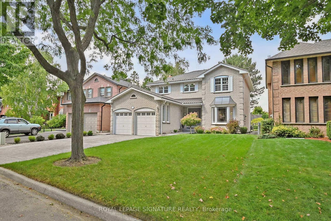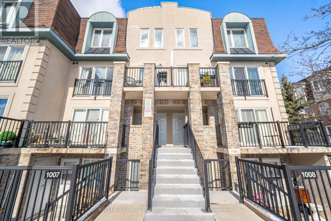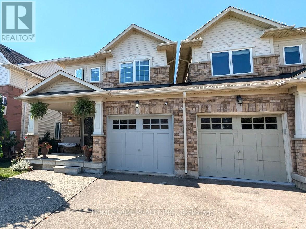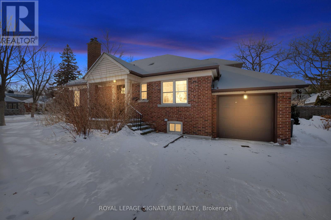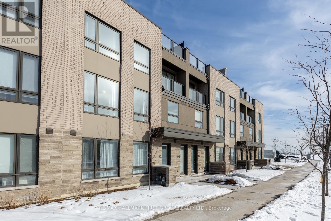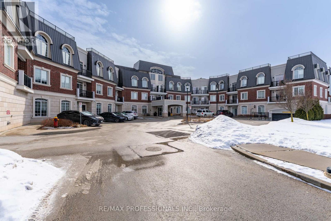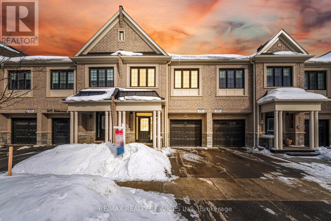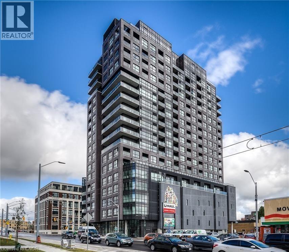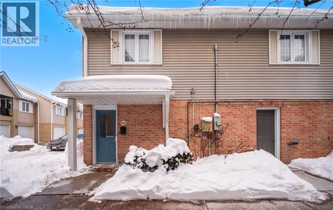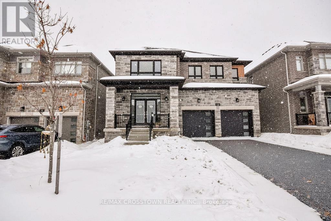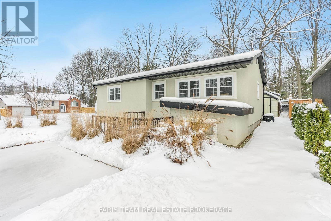1616 - 451 The West Mall
Toronto, Ontario
Fully Upgraded and Move-in Ready! This Bright and Spacious 3-bedroom, 2 full bathroom Unit Offers Exceptional Value in a Prime Etobicoke Location. Featuring a Modern Open-Concept Layout with Architectural Accents, Wall Panels, Modern Wall Fireplace, Unique Stone Accent Wall, Newer Flooring, a Chef's Size Kitchen with White Stone Countertop and a Beautiful Custom Design Unique Reclaimed-Style Wood Accent Huge Island with a White Stone Top that Can Fit 10 Seats, S.S Appliances, Smooth Ceilings, Pot Lights, and Tastefully Renovated Two Full Bathrooms and a Large in-Suite Storage Room with Laundry. Enjoy Three Full-size Bright Bedrooms/ Double Closets, a Master ensuite and more. Ideal for Families or Those Needing Extra Space. The Oversized Balcony Provides Relaxing City Views and Plenty of Natural Light Throughout. This Unit Comes With one Owned Underground Parking Spot and a Locker. This Lower Maintenance Fee Unit Includes all Utilities. Including Heating, Hydro, Water, High-Speed Internet, Cable TV, Building Insurance, and Gives you Access To A Wide Range Of Amenities, Including A Gym, Sauna, Swimming Pool, Tennis Court, Party Room, Visitor Parking, BBQ/Picnic Area, Dog Park, Car Wash and Bike Station And On-site Extra Laundry Facilities. Minutes to Highway 427, QEW, Sherway Gardens, Schools, Parks, Shopping, Pearson Airport, TTC bus stop in front of the Building & Pets Allowed-fenced-in lease-free dog area. Highly Accessible and Convenient Location, Making it an Ideal Spot for Professionals, Commuters, and Those Seeking Easy Access to GTA. It is Situated in the West Mall Neighborhood, Providing a Suburban Feel with Rapid Connectivity to Downtown Toronto (15-20 min by drive) and Surrounding Cities. This Location is perfect for Home Buyers, Investors, and Professionals Looking for a Balance Between Suburban Quiet and Urban Accessibility. (id:50976)
3 Bedroom
2 Bathroom
1,200 - 1,399 ft2
Royal LePage Terrequity Realty



