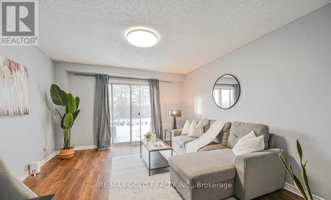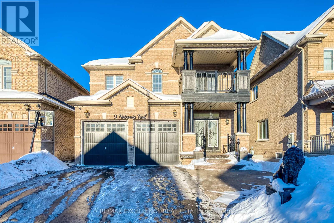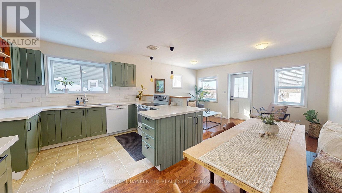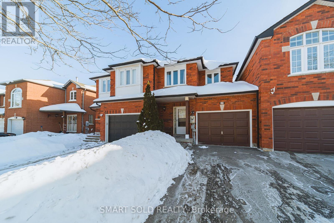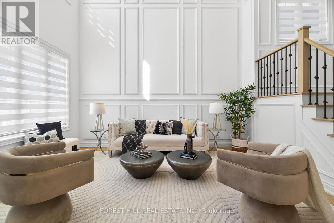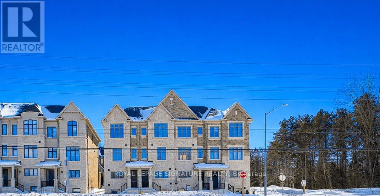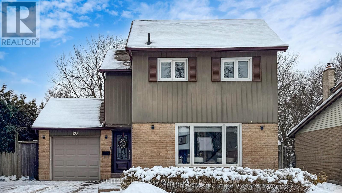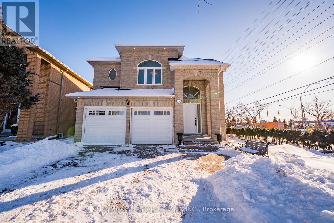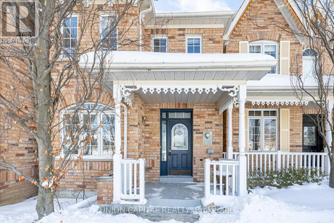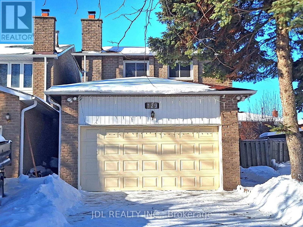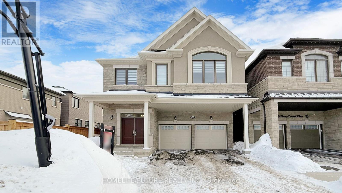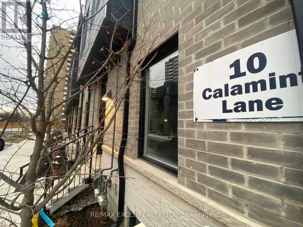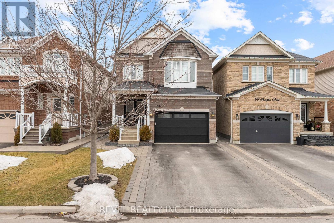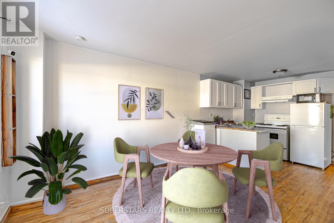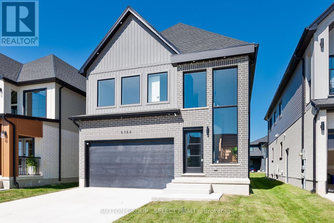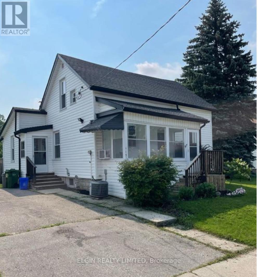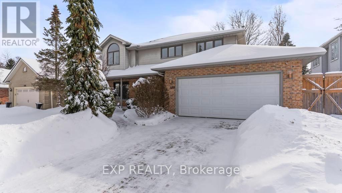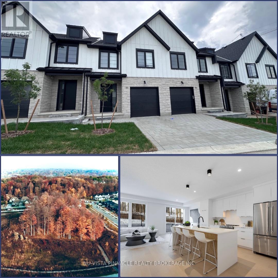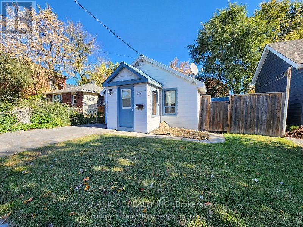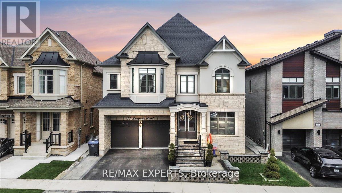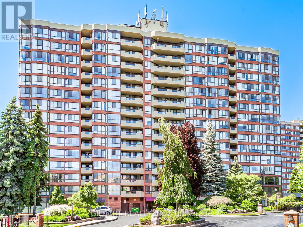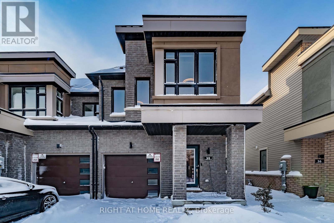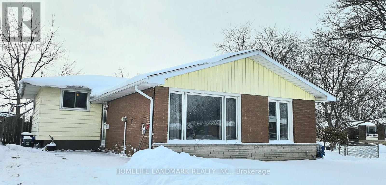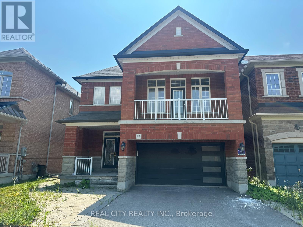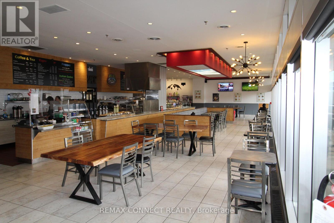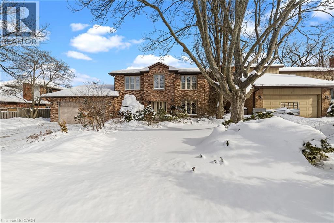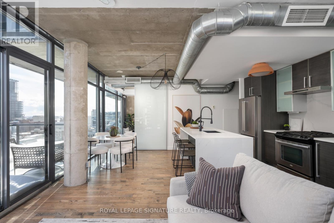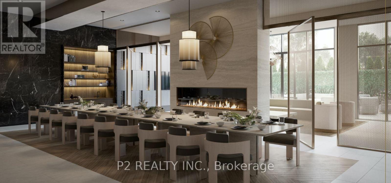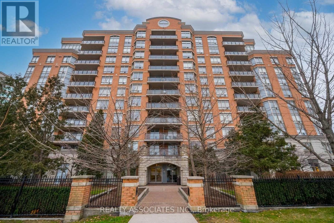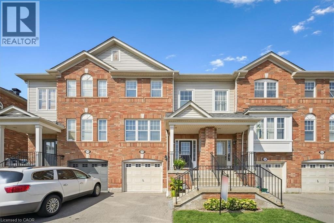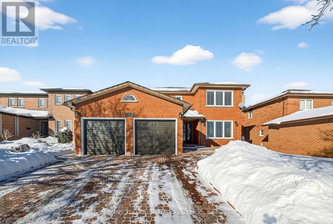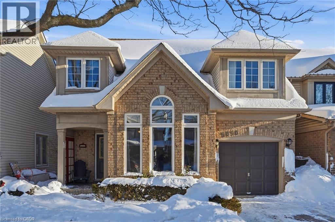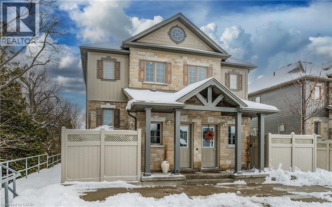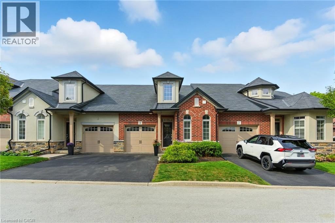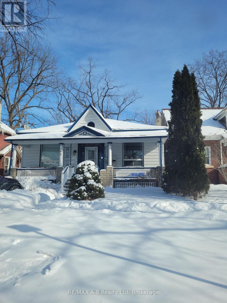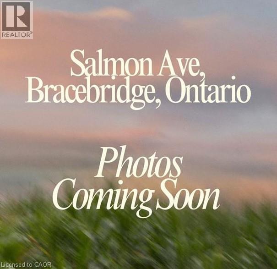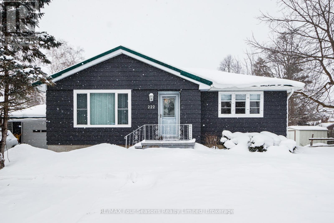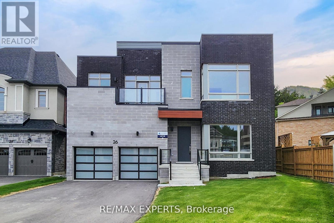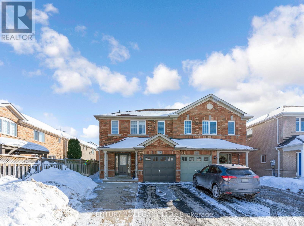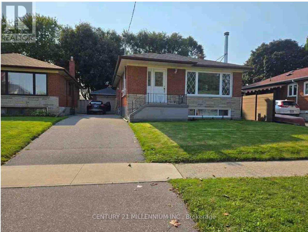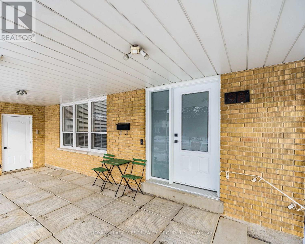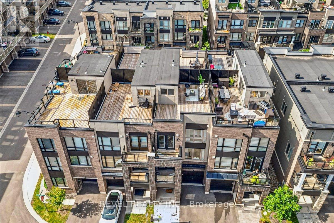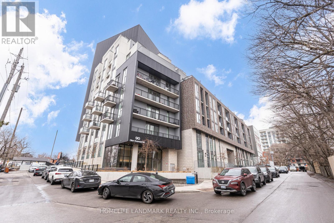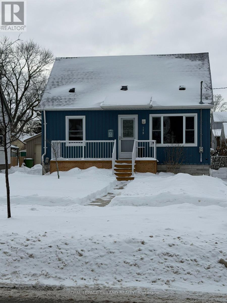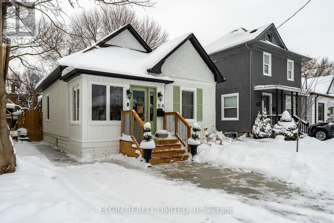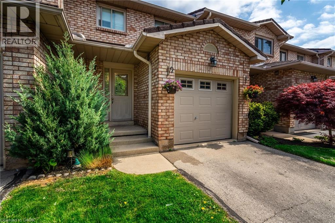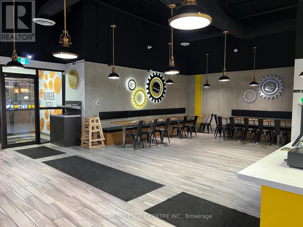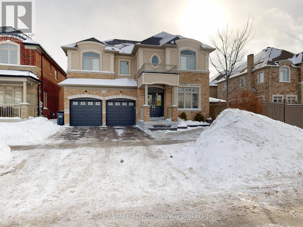488 Sunnyside Crescent
London North, Ontario
Welcome to 488 Sunnyside Crescent, a spacious two-storey home in a quiet, family-friendly North London neighbourhood. This beautiful home offers a 2-car garage, double driveway, and abundant natural light throughout. The main floor features a formal living room, a separate dining room, a den open to a beautiful breakfast area that flows into a large kitchen with granite countertops and Hutton Bielmann custom cabinetry, a family room with a fireplace, an office, a powder room, and a combined laundry/mudroom with sink and garage and exterior access. A rear expansion completed by previous owners added a stunning 2 story atrium to this home that is open to the breakfast area, kitchen and the 2nd floor, and a spacious enclosed three-season sunroom/back porch. Upstairs, the primary suite offers a 5-piece ensuite with jetted soaker tub, separate shower, large walk-in closet, and interior balcony/den overlooking the atrium. Four additional bedrooms and another 5-piece bathroom with a skylight completes the 2nd level. All second-floor bedrooms feature ceiling fans and California shutters. The spacious basement adds even more living and functional space with a large recreation room featuring a gas fireplace, a servery, a bedroom, a full bathroom, cold storage, a separate storage room, and a utility room with a workshop-perfect for additional family space or as a guest/in-law area. Additional conveniences include a central vacuum system & water filtration system in the home. The fully fenced backyard is a private retreat with a relaxing hand-cut stone patio, garden shed, in-ground lighting, mature gardens, a summer waterfall feature, & an irrigation system for the garden beds. Recent updates include a new shingles in 2024. Ideally located just minutes from Masonville Mall, grocery stores, restaurants, banks, the library, Western University, & top schools including Stoneybrook Public School & A.B. Lucas Secondary this stunning property is ready to welcome its next family home! (id:50976)
6 Bedroom
4 Bathroom
3,000 - 3,500 ft2
Exp Realty



