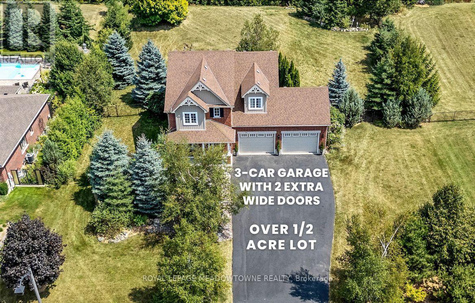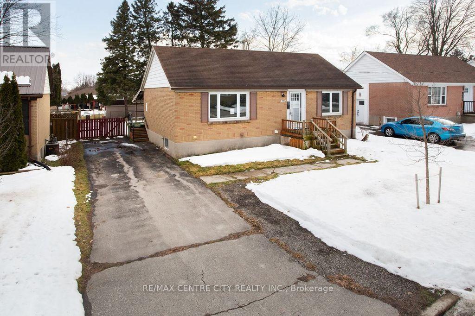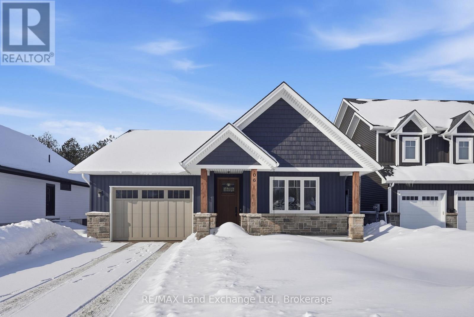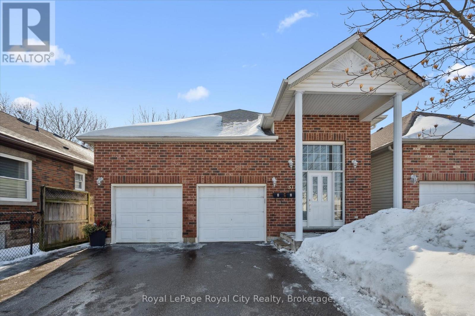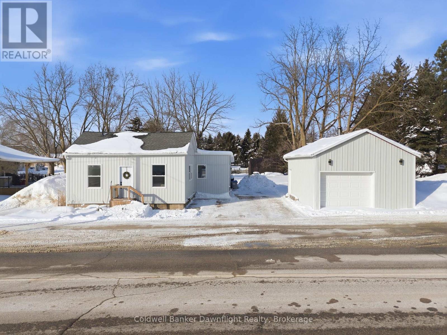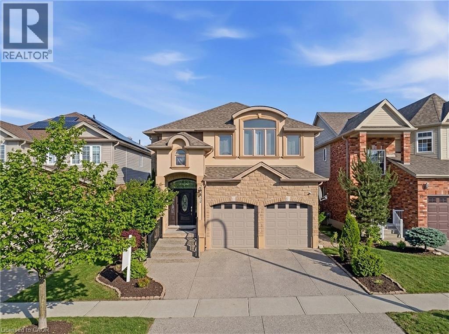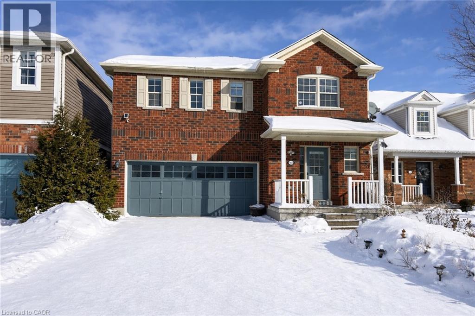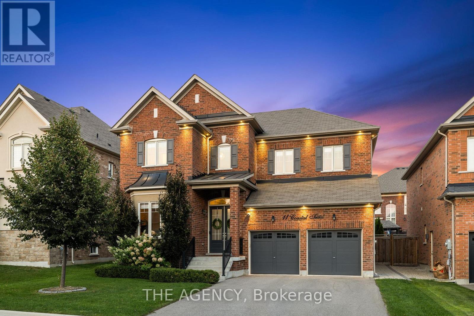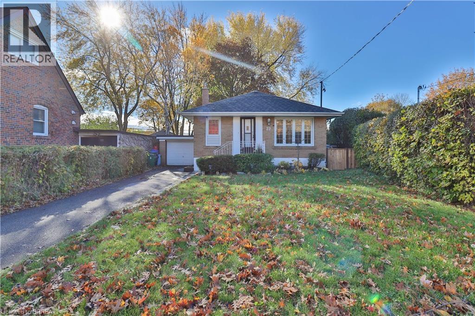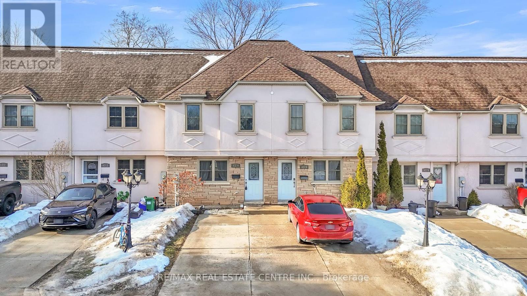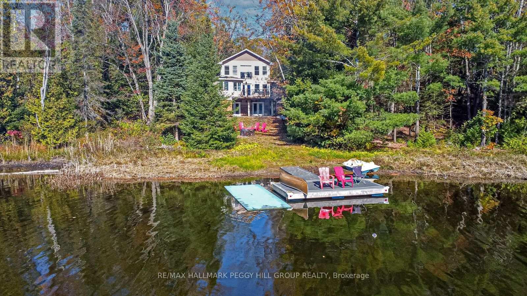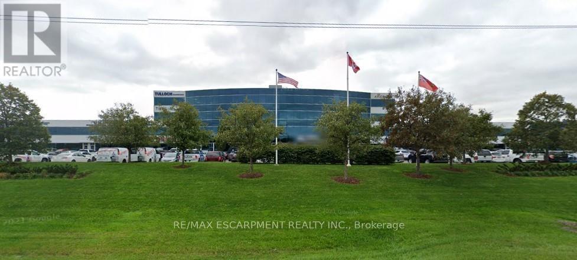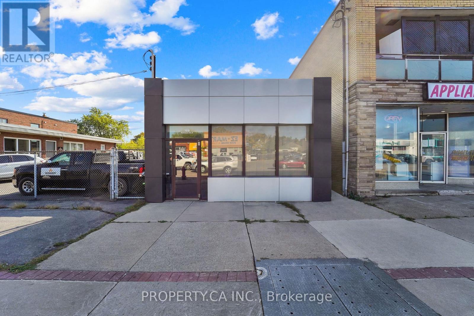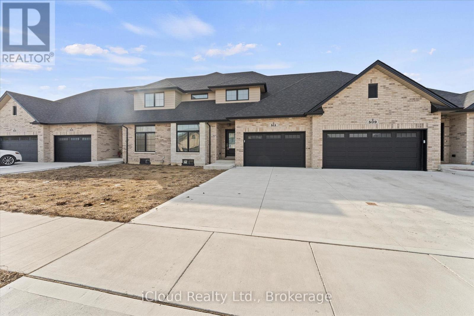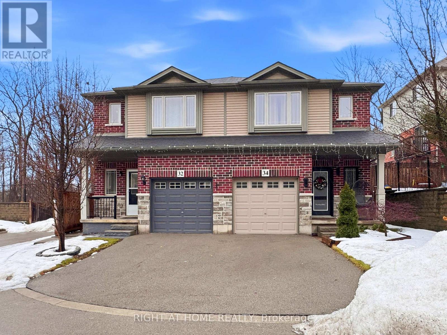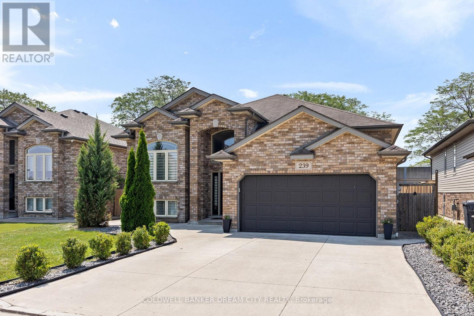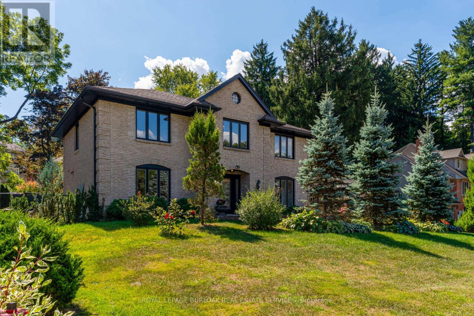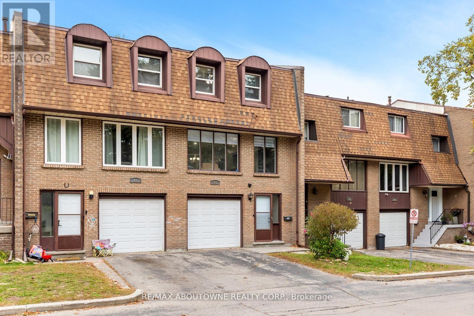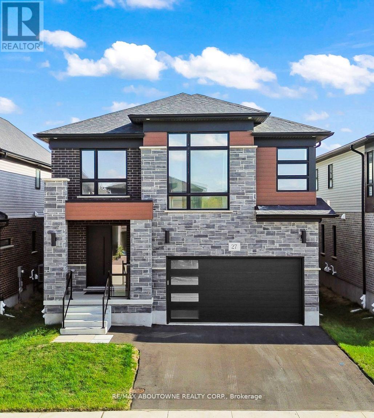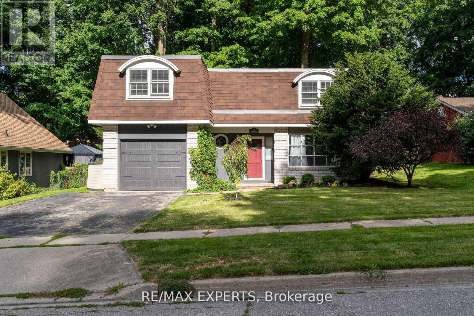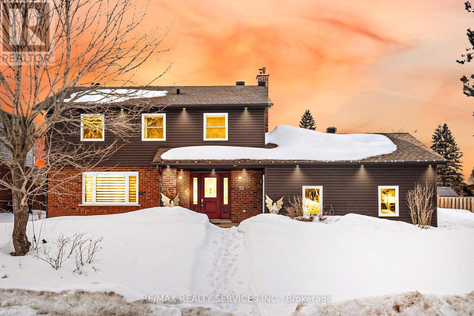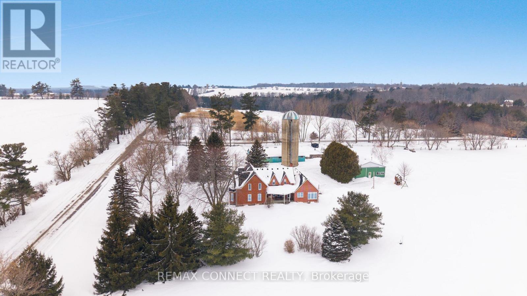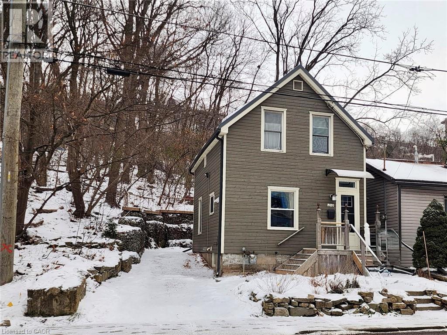59 Newcastle Drive
Kitchener, Ontario
Welcome to 59 Newcastle Drive, Kitchener, a beautifully maintained ravine-backed home offering over 2,900 sq. ft. above grade plus a finished walkout basement. Backing onto peaceful greenspace with no rear neighbours, this property offers a rare blend of privacy, space, and natural surroundings. Exceptional curb appeal, mature landscaping, and parking for 5 vehicles (2 car garage and 3-car driveway) create a strong first impression. Inside, the main level features 9-foot ceilings, hardwood flooring, and extensive pot lighting throughout. The living room is highlighted by a gas fireplace and a striking wall of windows overlooking the ravine. The kitchen is well-appointed with granite countertops, built-in stainless steel appliances, a gas stove, and a large island, flowing seamlessly into the dining and breakfast areas. A main-floor laundry room with garage access and a powder room complete this level. Upstairs, a spacious family room offers flexible use and can easily convert to a fourth bedroom, while a separate den provides ideal office space. Three generously sized bedrooms include a primary suite with walk-in closet, private balcony, and ensuite featuring a jacuzzi tub and separate shower. A 4-piece bathroom serves the additional bedrooms. The fully finished walkout basement with 9-foot ceilings and heated floors expands the living space with a large recreation area, wet bar, and spa-like bathroom with private sauna. Step outside to an elevated deck with sweeping ravine views and a covered patio below, offering a peaceful, private outdoor setting. Additional highlights include integrated in-ceiling speakers, security camera pre-wiring, updated kitchen appliances, new AC (2025), and new garage doors. Ideally located near top-rated schools, parks, trails, shopping, transit and major highways. A rare ravine property at this price is hard to find. Book your private showing today and make this your Forever Home! (id:50976)
3 Bedroom
4 Bathroom
4,198 ft2
RE/MAX Twin City Realty Inc.



