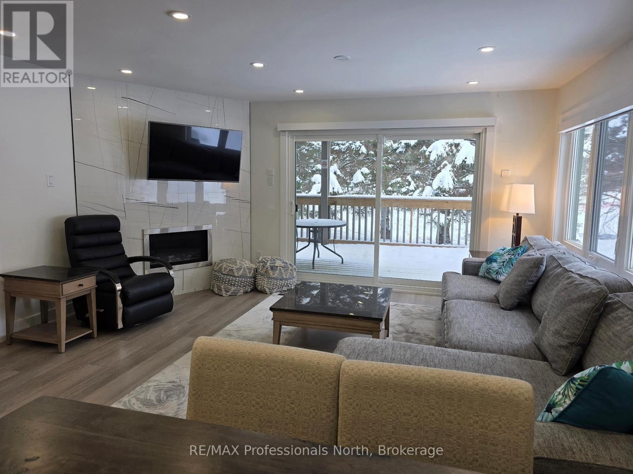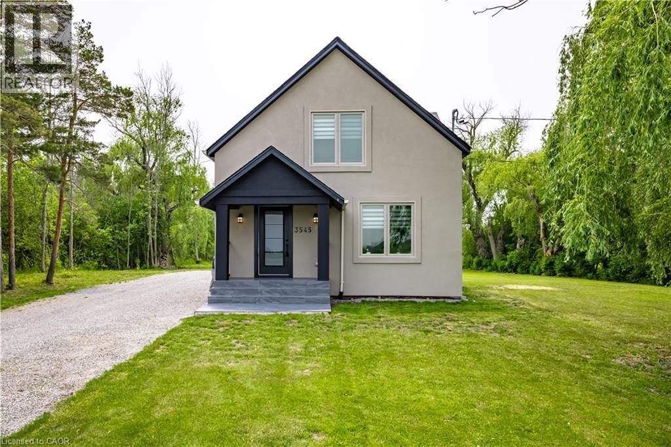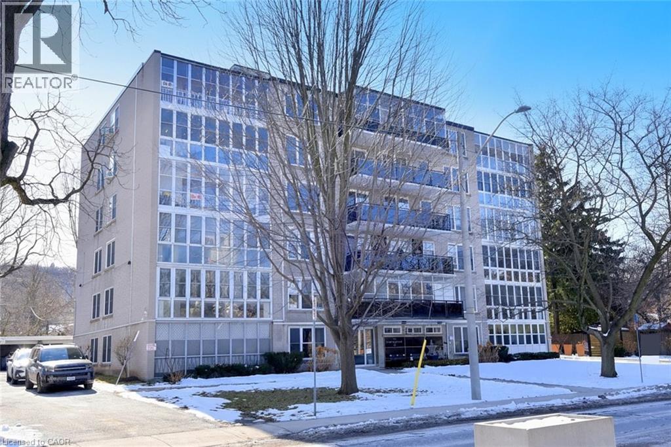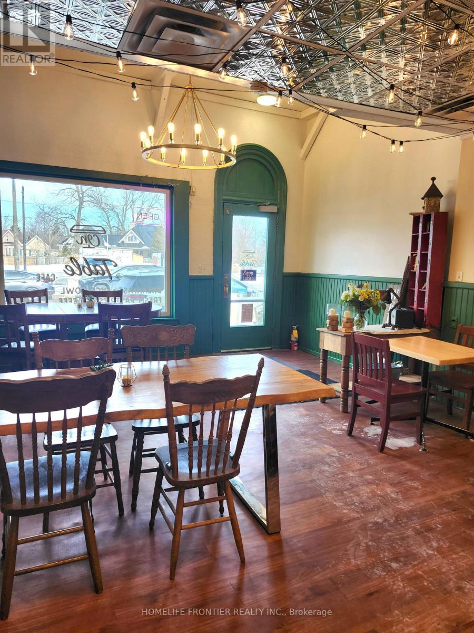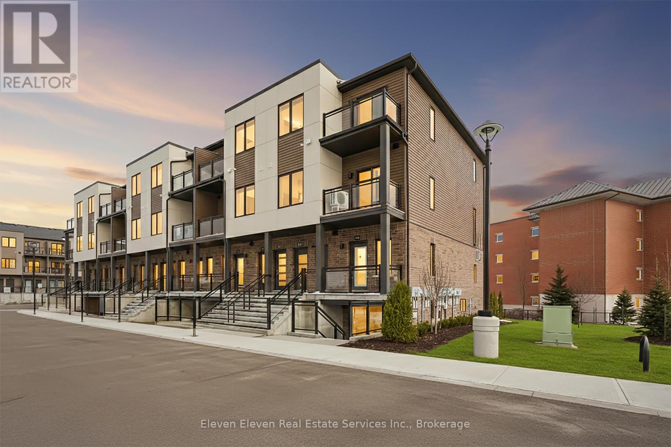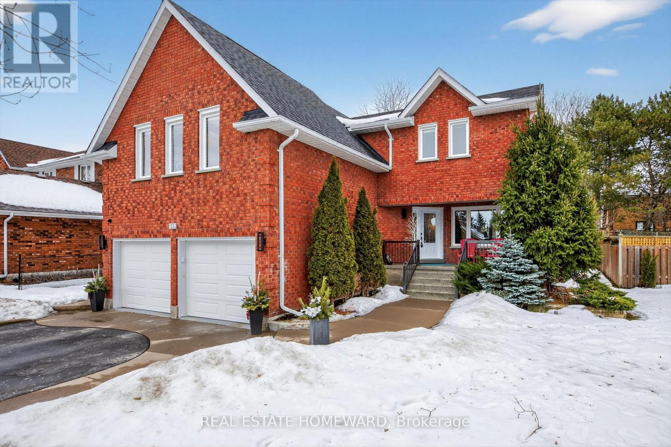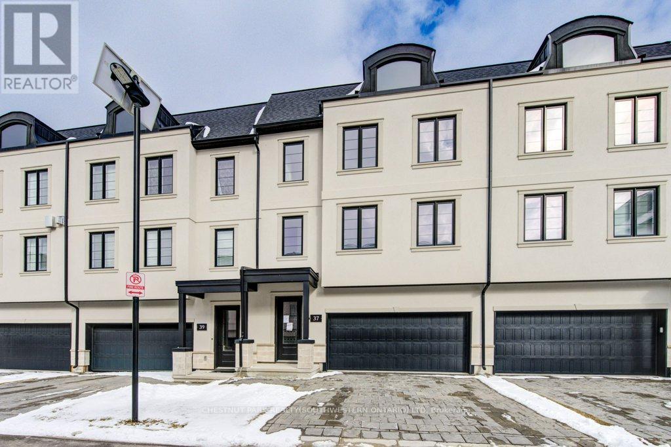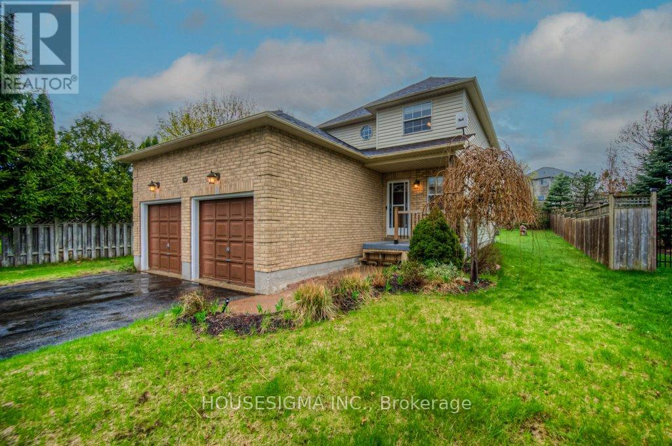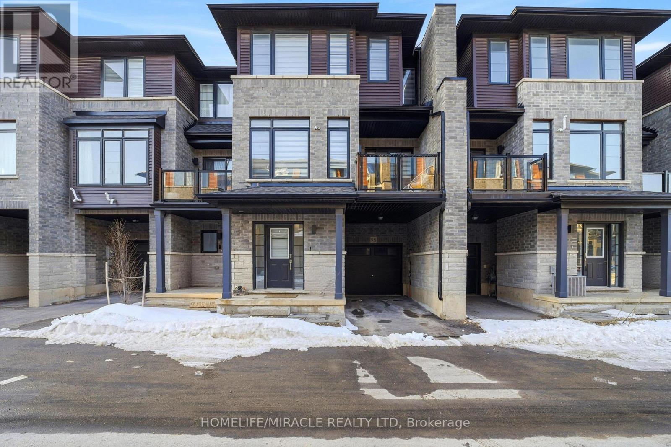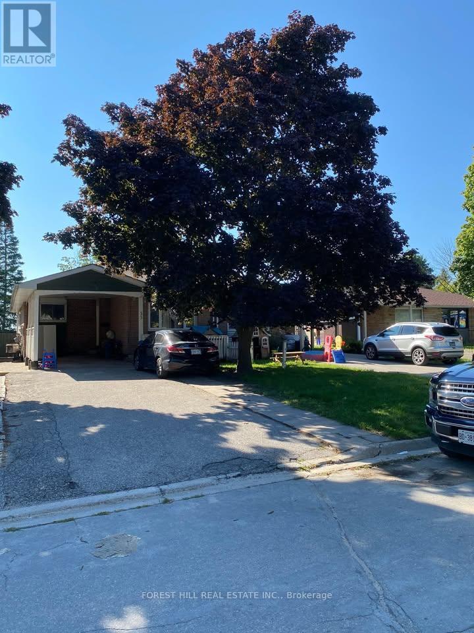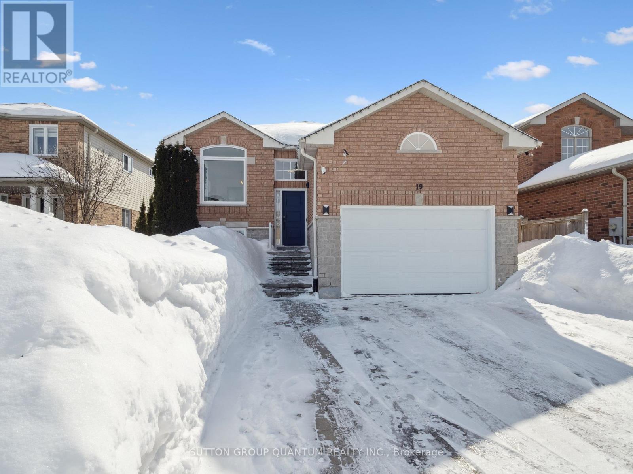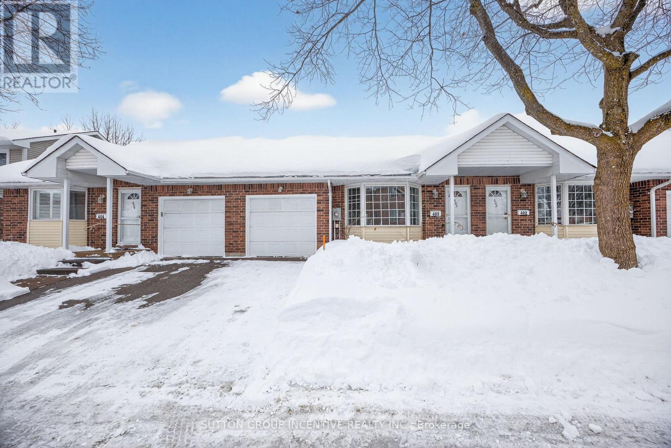19 Leslie Avenue
Barrie, Ontario
Welcome to 19 Leslie Ave - a beautifully upgraded brick home offering style, comfort, and functionality in a prime, amenity-rich location. This move-in ready 2+1 bedroom, 2 bathroom home has been thoughtfully updated for modern living with over 2,100 sqft of living space.The 2025 kitchen renovation showcases new two-tone cabinetry, quartz countertops, soft-close drawers, tile backsplash, , a dedicated coffee station, and stainless steel appliances (2022) including a gas stove. New vinyl flooring (2025), updated lighting, a new living room window (2022), and fresh paint create a bright, cohesive feel throughout.Both bathrooms were fully renovated in 2025 with stylish, modern finishes. The finished basement features a spacious rec room with gas fireplace, third bedroom, and convenient kitchen - ideal for guests or extended family. A side-door entry through the garage provides direct access to the foyer or basement for added flexibility.Enjoy a resurfaced deck with gas BBQ hookup, interlock patio, and landscaped yard. Major updates include furnace and A/C (2018), shingles (2017), attic insulation (2016), and insulated garage door (2022).A turnkey home close to schools, shopping, transit, and highways - just move in and enjoy! (id:50976)
3 Bedroom
2 Bathroom
1,100 - 1,500 ft2
Sutton Group Quantum Realty Inc.



