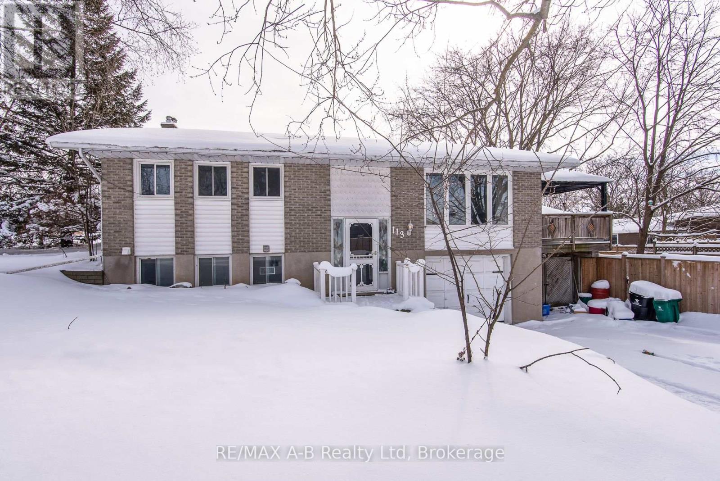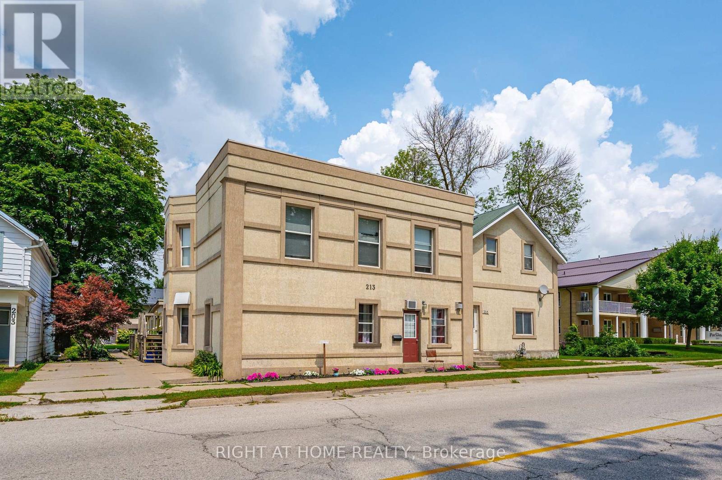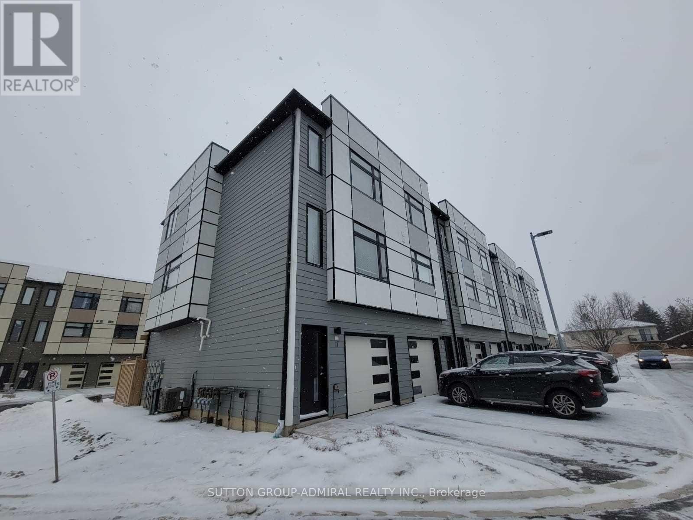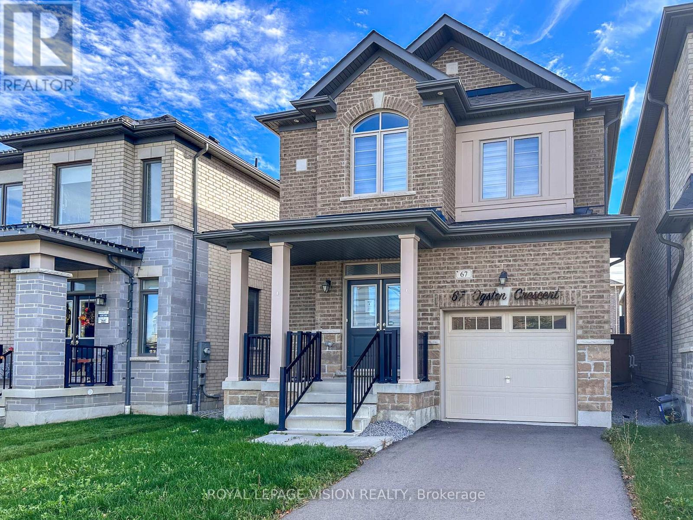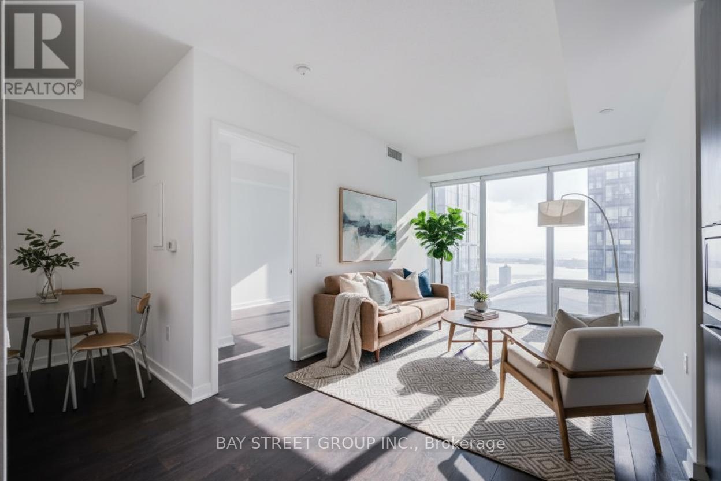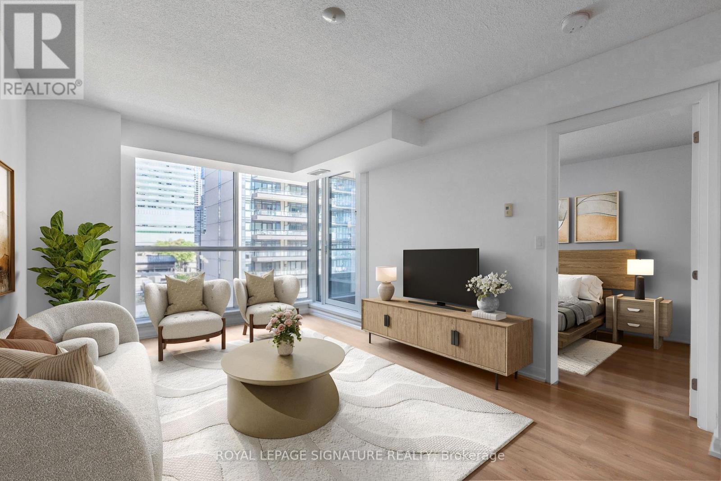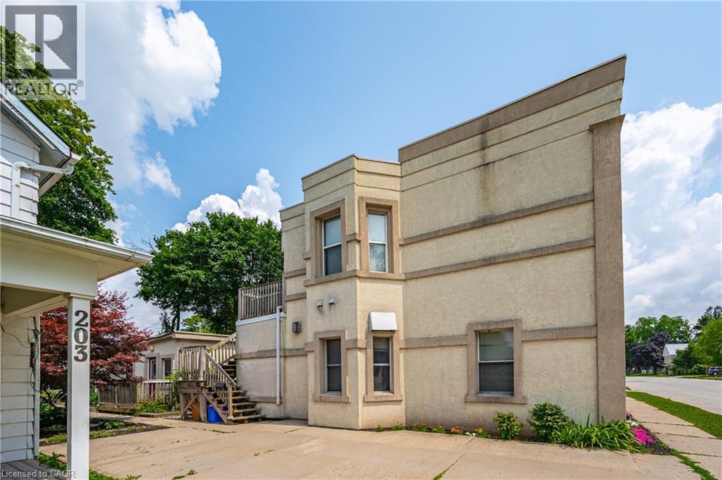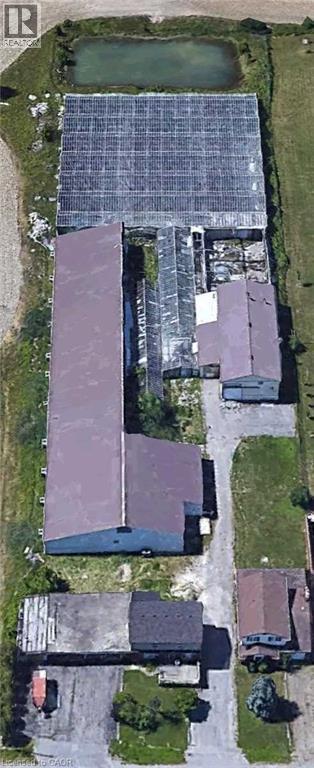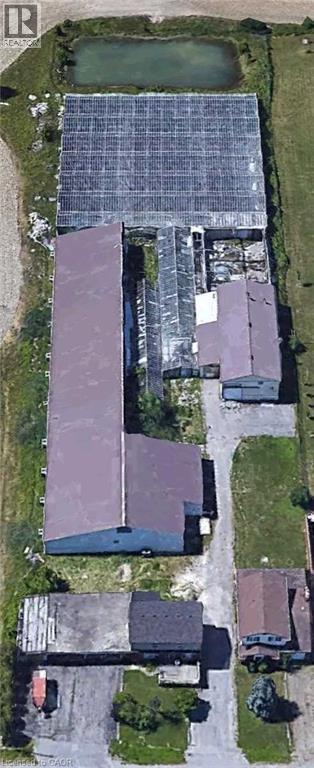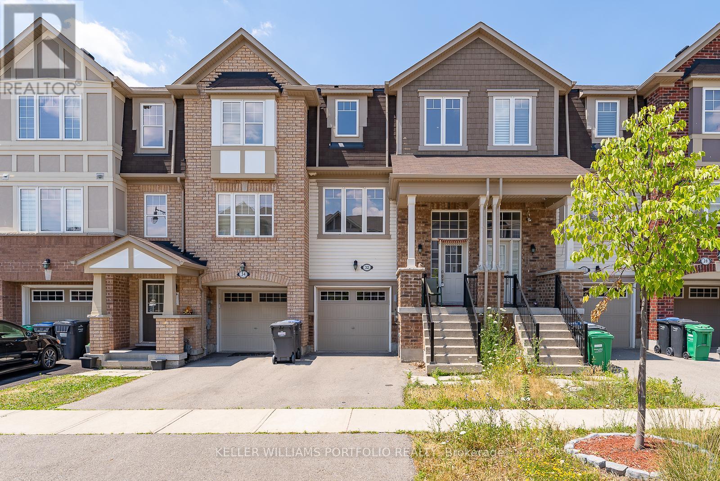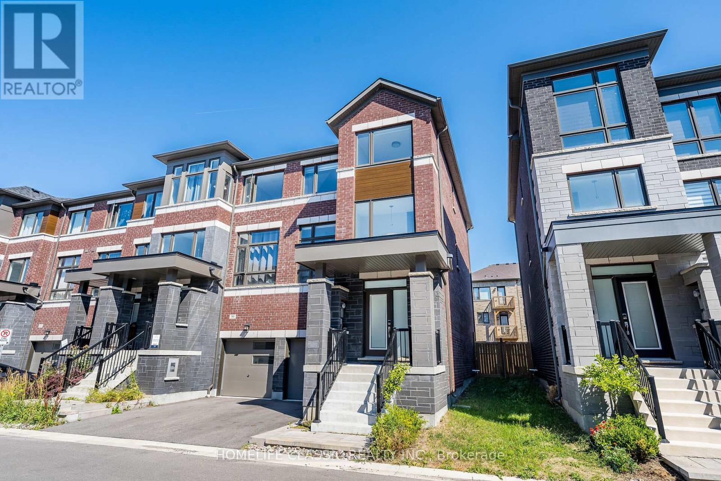57 Douet Lane
Ajax, Ontario
Welcome to your dream home! This 4 Bedroom + 4 Washroom, Corner/End Unit property boasts a plethora of high-end upgrades. The kitchen is a chef's paradise, featuring a 30" Stainless Steel Gas Range with an upgraded hood fan, elegant granite countertops (Grigio Sardo), and stylish backsplash tiles (Snowhite series and Carrara 3x12 Metro Mate). The cabinetry is upgraded with deep pantry and pot & pan drawers, all finished with brushed nickel hardware. Recessed lighting with dimmer switches illuminates the great room, while a capped ceiling outlet above the kitchen island offers an opportunity for a stylish lighting fixture. The bathroom upgrades include Arctic White vanity cabinets, Weave White wall tiles, and a Delta Vero Shower Kit, providing a spa-like experience.This home is designed for modern living, with Cat6 data outlets in Bedrooms 2 and 3, a 2" conduit from the basement to the attic, and additional duplex outlets for convenience. Hardwood flooring (Gryphon 5" Red Oak Character Smooth Pearl) extends through key areas, complemented by stained oak railings and spindles. The property also includes a capped ceiling outlet above the fireplace for a wall-mounted TV, and the HVAC system is prepped for easy range hood hook-up. Central Vacuum included. Steps away from Park being completed. This exceptional property combines luxury and functionality, making it the perfect sanctuary for discerning buyers. Schedule a viewing today and experience unparalleled comfort and style. (id:50976)
4 Bedroom
4 Bathroom
1,500 - 2,000 ft2
Homelife Classic Realty Inc.



