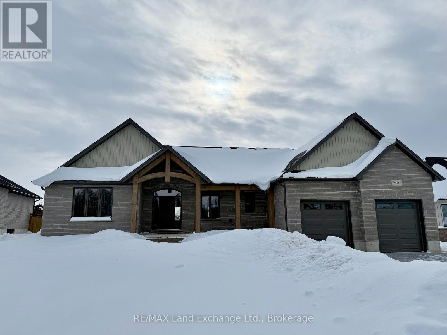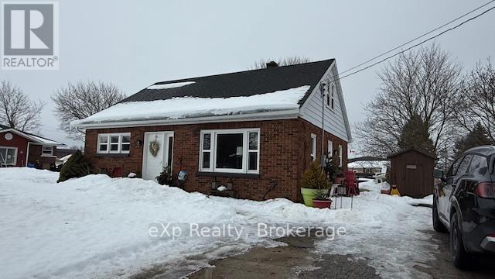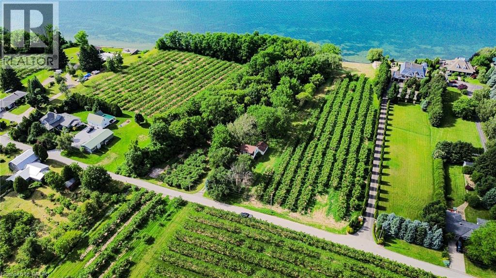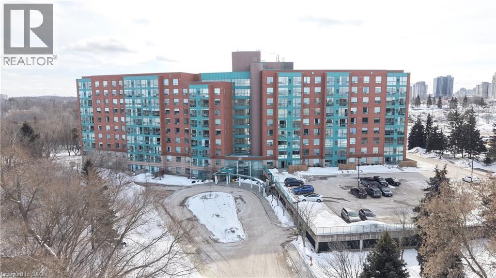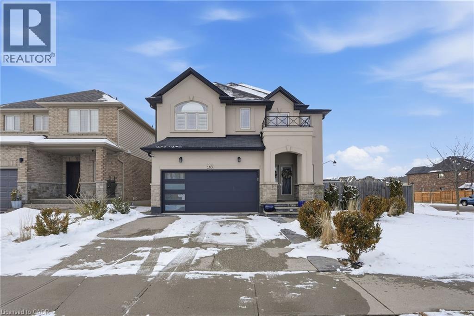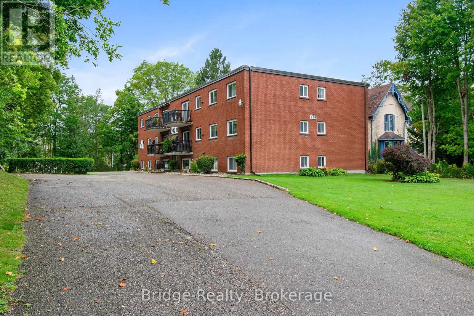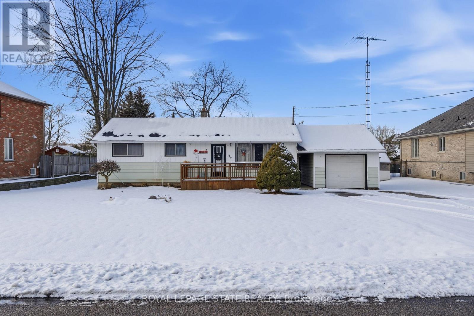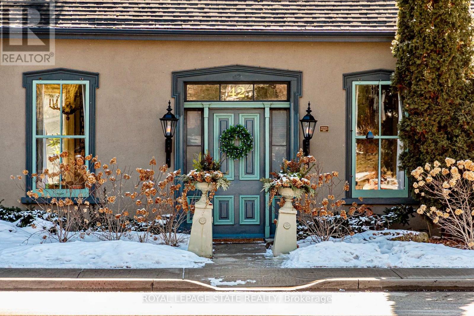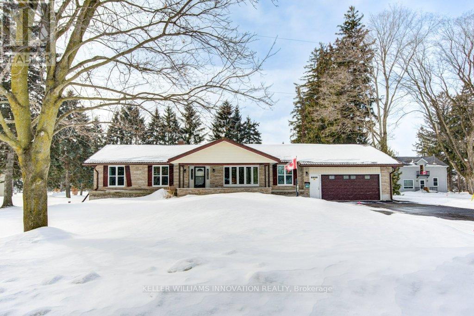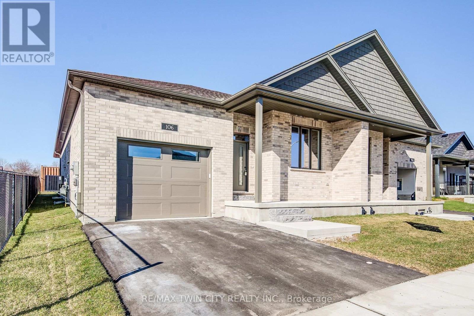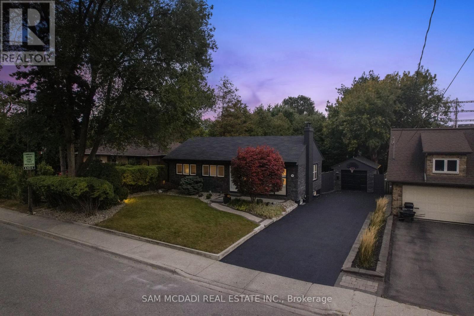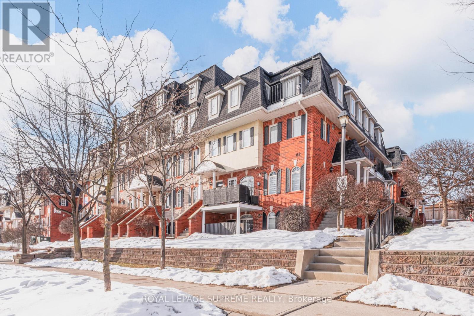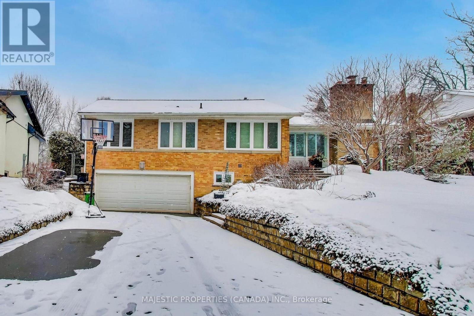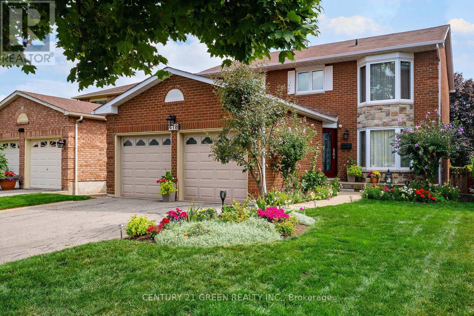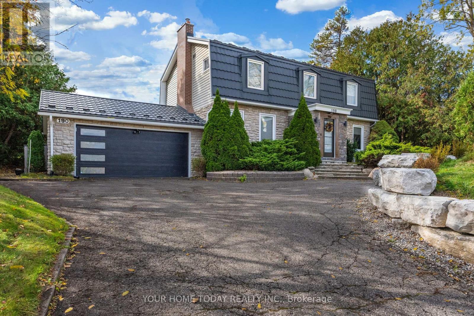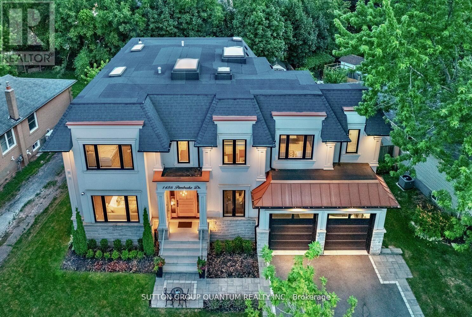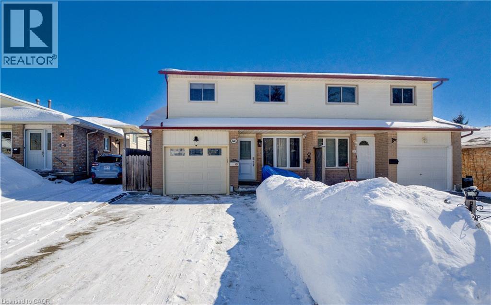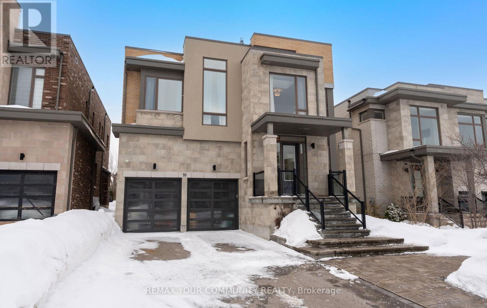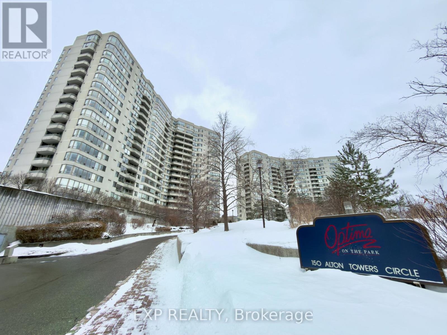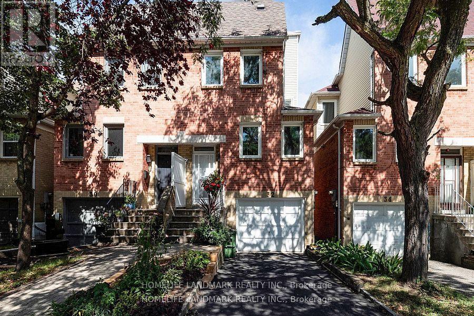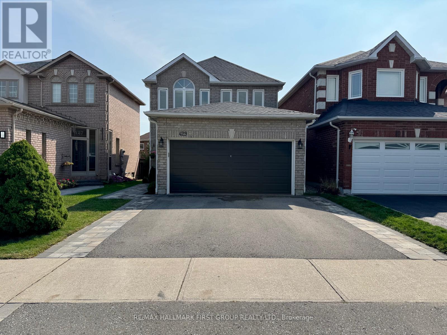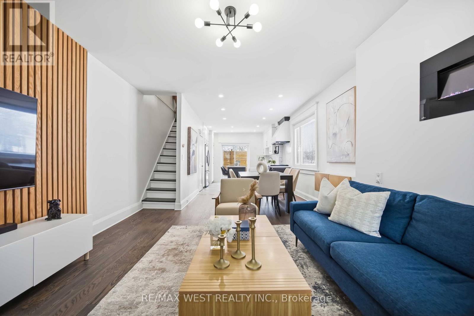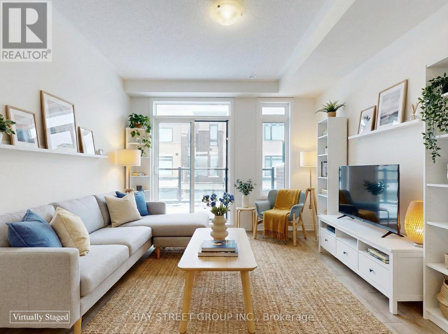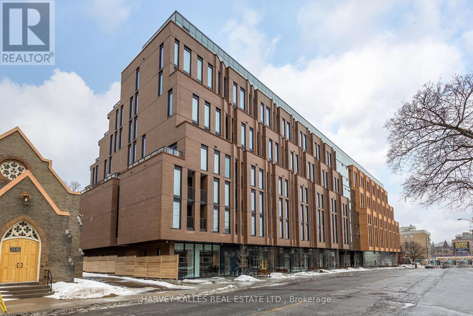418 Chieftan Circle
Mississauga, Ontario
Welcome to this warm & inviting 4+2 bdrm, 4 bath detached home - thoughtfully upgraded & designed w/families in mind. Offering over 3000 sqft of total living space, this home feat. a practical Layout w/distinct LIV & DIN areas that offer both comfort & functionality. Hdwd flooring flows thru-out the main & upper levels, creating a cozy & elegant feel. The kitchen is bright & spacious, perfect for preparing family meals & gathering together. Enjoy the convenience of main flr laundry, & plenty of space to live, work, & relax. Upstairs, you'll find 4 generous bdrms - including a primary retreat w/a LRG w/i closet & a 4pc ensuite w/both a soaker tub & sep shower. 2 of the bdrms feature wall-to-wall closets, offering excellent storage. The fully finished bsmt adds incredible value w/2 additional bdrms, a 2pc bath (w/easy potential to add a turbo shower), durable laminate flooring, & a LRG open space ideal for family movie nights, kids' play area, or a wknd hangout zone. Perfectly located in a quiet, family-friendly neighborhood, you're just mins to all levels of schools, parks, community centers, churches, grocery stores, HTC, Sq1 - + easy access to HWYS 403, 401 & 407 makes daily commuting a breeze. This home has the space, warmth, & features every family needs. Come take a look - it truly feels like home. Updated windows & doors, high-efficiency furnace & air conditioner + plenty of storage throughout. Enjoy a LRG deck in the backyard surrounded by vegetable & fruit trees, along w/beautiful flowers in the front yard that add to the home's great curb appeal. Located in a friendly, welcoming neighborhood ideal for families. This home has been our heart for years - a place filled w/laughter, love & family milestones. We've cherished quiet mornings, lively gatherings in the bsmt, & cozy nights in warm. The neighborhood, schools, & nearby shopping made life easy & full. It's hard to say goodbye, but we know its time for a new family to create their own beaut. memories here. (id:50976)
6 Bedroom
4 Bathroom
2,000 - 2,500 ft2
Century 21 Green Realty Inc.



