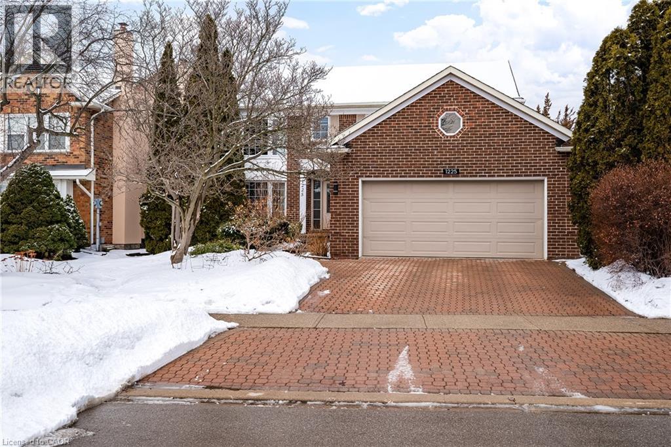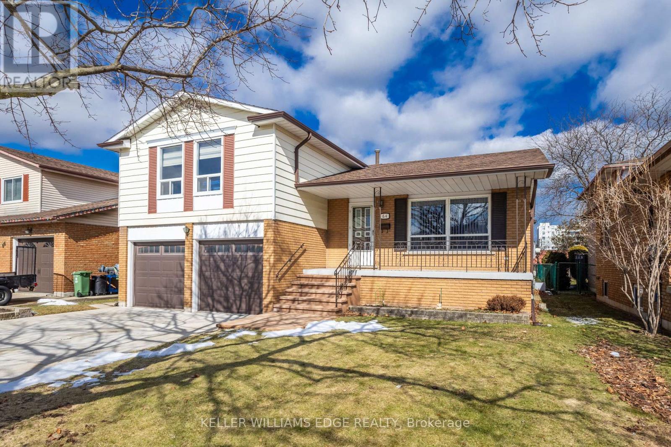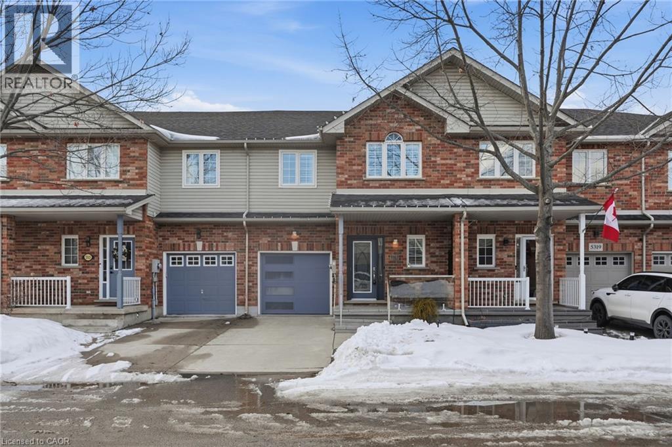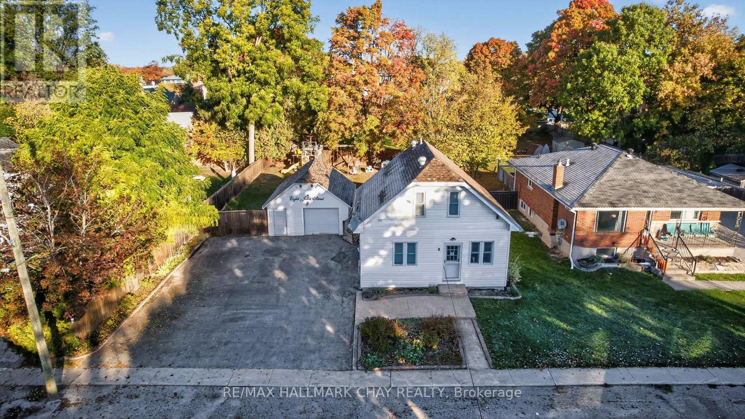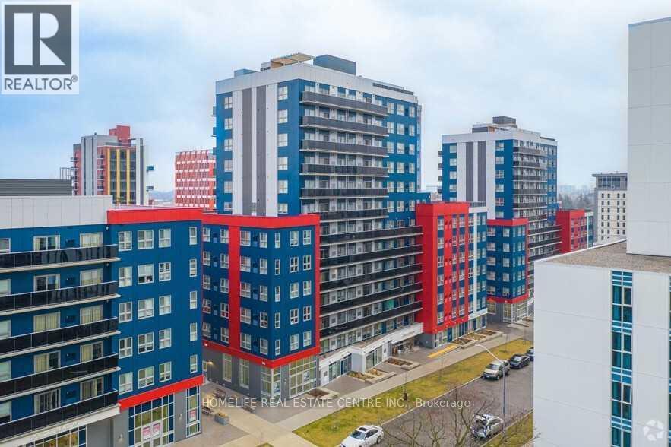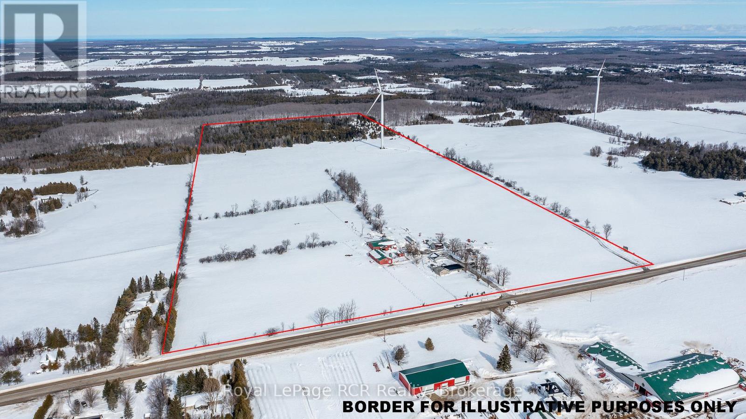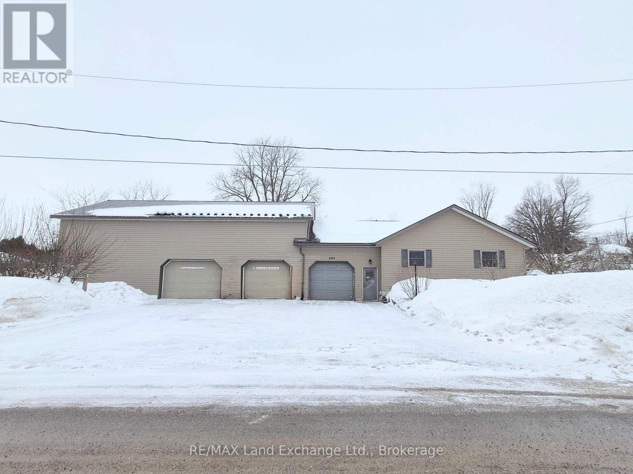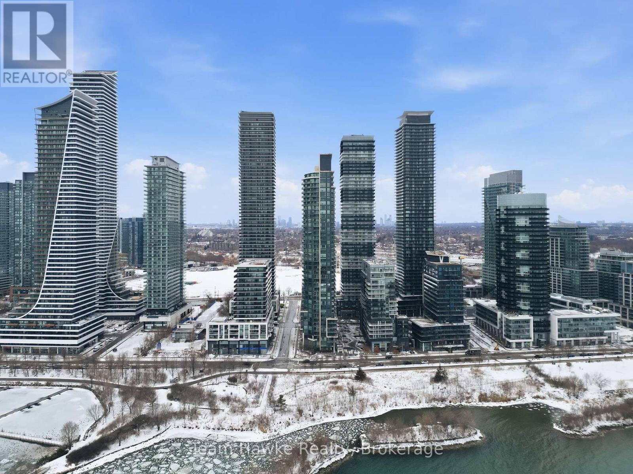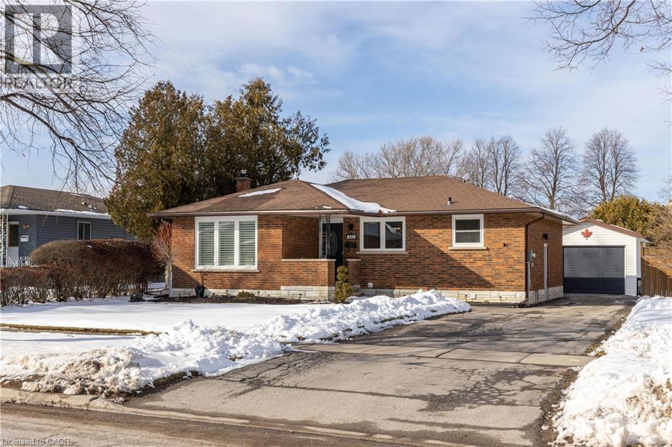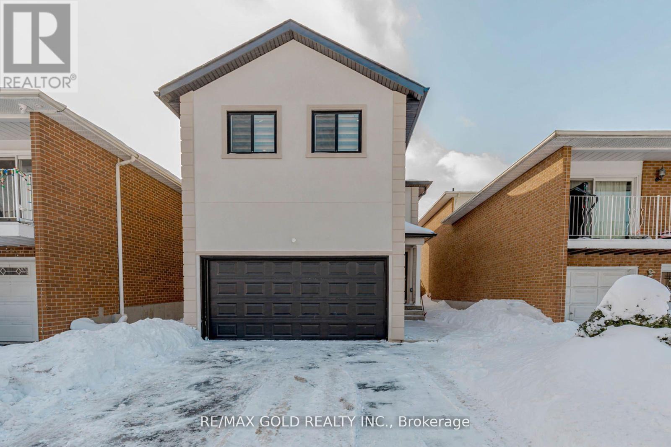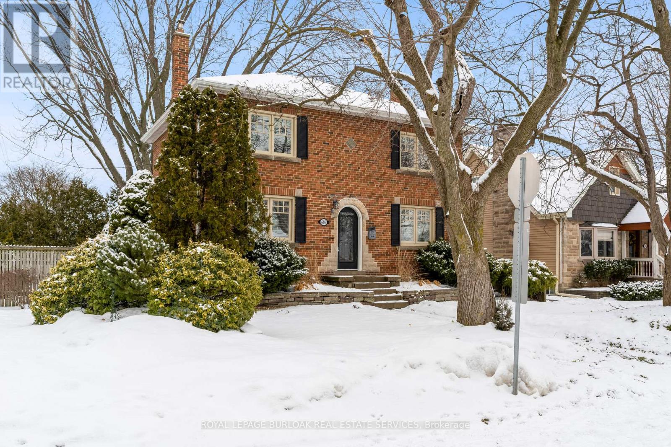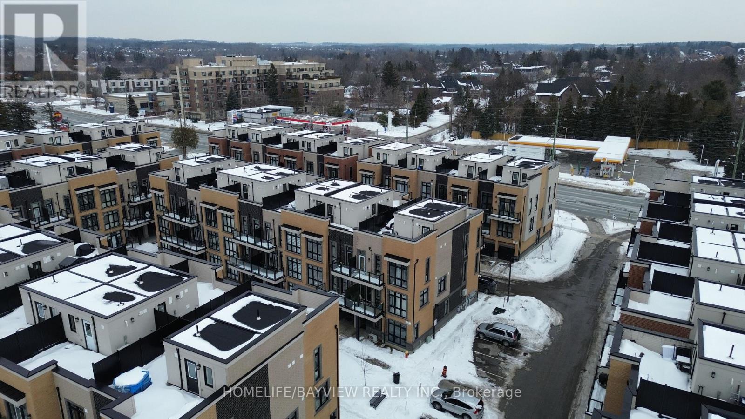1225 Old Post Drive
Oakville, Ontario
Welcome to 1225 Old Post Drive, a beautifully renovated family home on a mature, private lot in Glen Abbey’s sought-after Abbey Park school district. Extensively updated inside and out, this 4+1 bedroom residence offers refined finishes, thoughtful upgrades, and a fully finished lower level with in-law potential. The custom kitchen, renovated in 2021, features Cambria quartz counters, brass hardware, custom cabinetry, a large L-shaped island with breakfast bar, and premium Bosch appliances. Open to the sunken great room with wood-burning fireplace and custom built-ins, it creates an inviting space for everyday living and entertaining. Separate formal living and dining rooms showcase site-finished oak hardwood, including elegant herringbone detailing. Upstairs, the spacious primary suite includes a sitting area, walk-in closet, and a renovated 5-piece ensuite with freestanding soaker tub, glass shower, skylight, and double vanity. Three additional bedrooms and a renovated main bath complete the level. The finished lower level offers a large recreation area, kitchenette, office, fifth bedroom, and 3-piece bath, ideal for extended family or guests. Professionally landscaped backyard with interlocking patio and custom pergola. Major updates include furnace, A/C and 60-gallon hot water tank (2020), roof (2014), 200 amp service, renovated baths, updated lighting, and more. A turnkey opportunity in one of Oakville’s most established neighbourhoods. (id:50976)
5 Bedroom
4 Bathroom
4,372 ft2
Century 21 Miller Real Estate Ltd.



