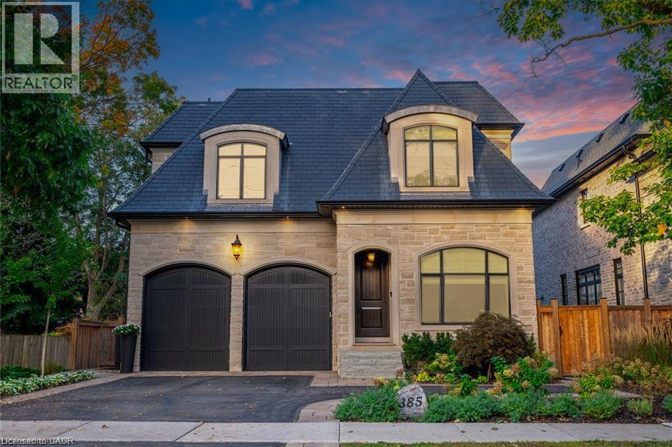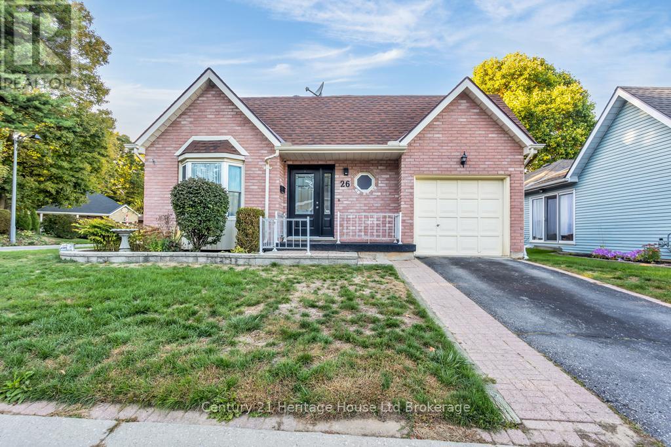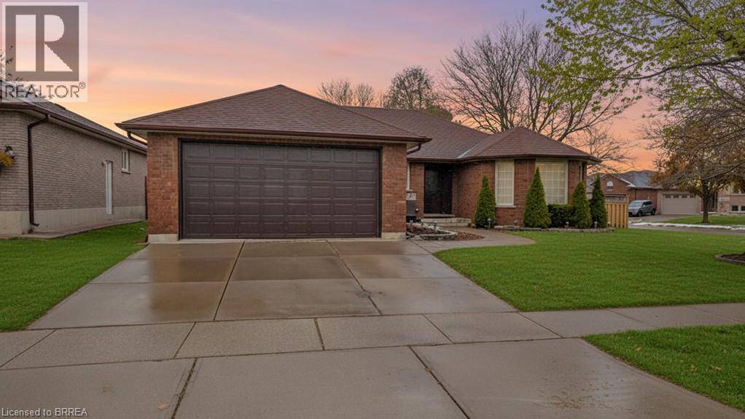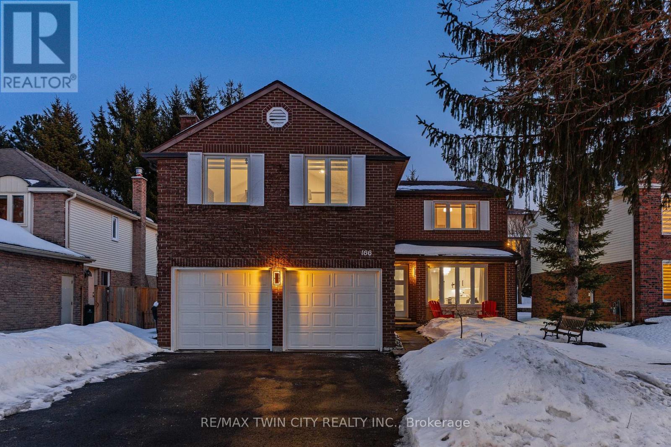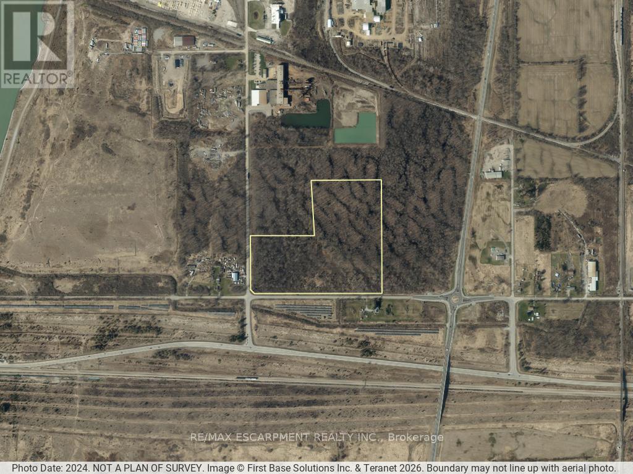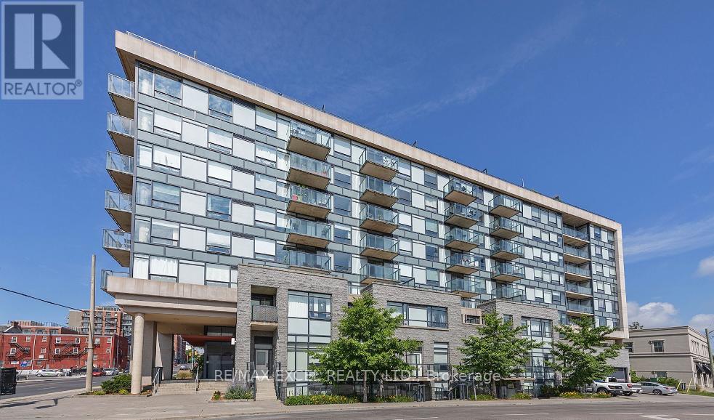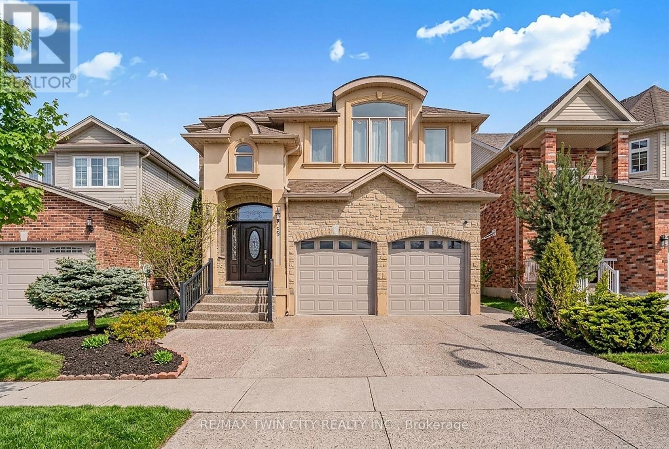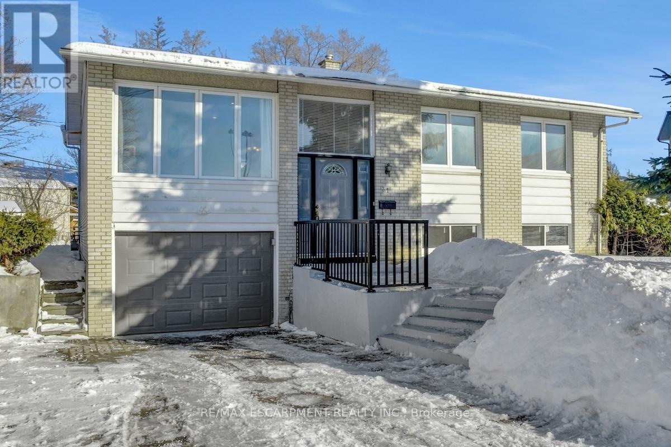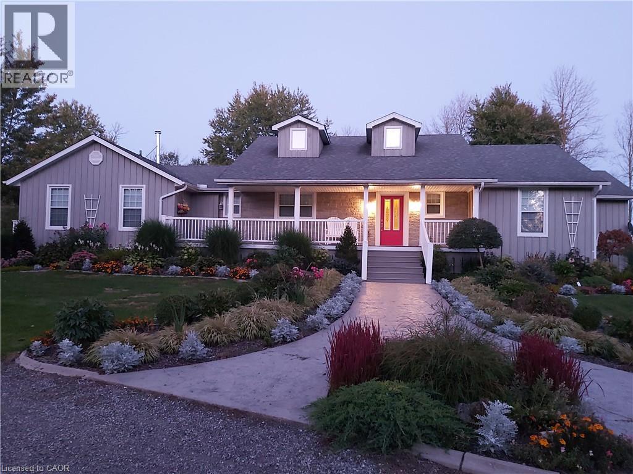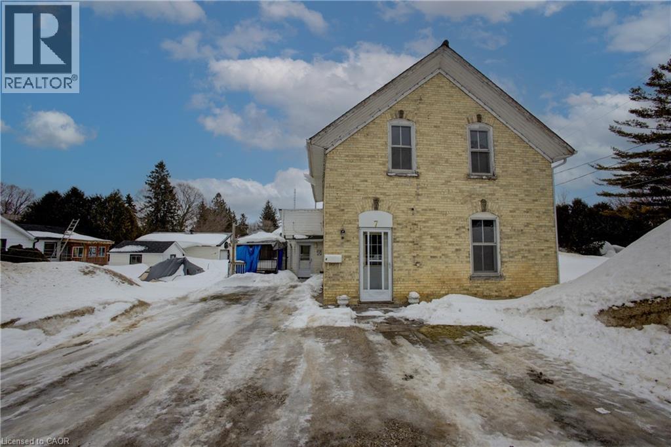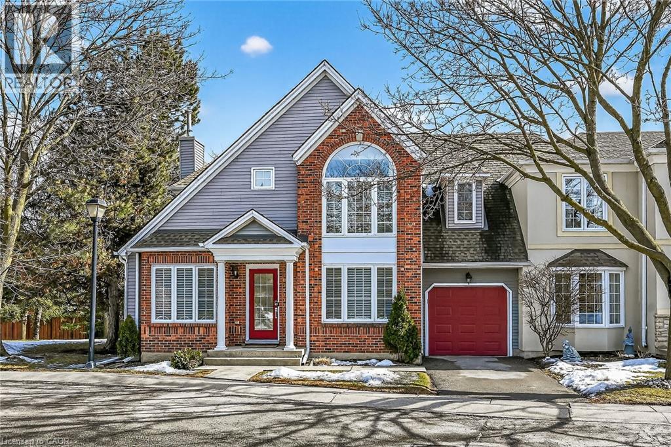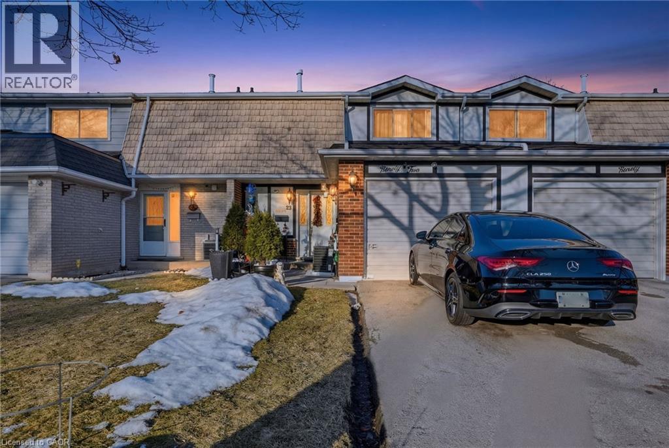166 Westvale Drive
Waterloo, Ontario
This is the Westvale home you've been waiting for. Stunning & fully transformed through $300,000+ in professional renovations (2022-engineered & permitted) & thoughtfully enhanced since, 166 Westvale Drive offers 3,300+ SF of refined, move-in ready living space in one of Waterloo's most established & family-oriented neighbourhoods. Designed for modern family living, the bright open-concept main level balances sophistication & everyday function. A grand 2-storey foyer creates a strong first impression, while a formal living rm overlooking the mature streetscape adds elegant front-of-home presence. The heart of the home is a stunning chef's kitchen featuring a dramatic 10' quartz waterfall island, dedicated coffee bar, marble backsplash, under-cabinet lighting & premium appliances, seamlessly connected to the integrated dining area & great rm with gas fireplace & dual backyard access. A spacious mudrm/laundry with garage/side-yard access & a 2-pc bath complete the main level. Upstairs offers 4 generous bedrms, including a spacious primary retreat with walk-in closet & spa-like 4-pc ensuite with dual sinks & tiled glass shower. A 4-pc updated main bath serves the additional bedrms, while a bonus upper-level family rm with vaulted ceilings adds flexibility for a 5th bedrm, office, gym, or playroom/teen lounge. The finished basement extends the home's versatility with a lrg rec rm, kitchenette, office/den & full bath-ideal for multi-gen living/long-term flexibility. Beyond the cosmetic transformation, major systems were updated, including electrical (ESA certified), plumbing, ductwork, A/C, windows & doors. Set on a mature, tree-lined street with timeless curb appeal, covered front porch & private backyard with deck, this home blends executive presence & established neighbourhood charm. Prime location: walk to parks & schools, mins to shopping at The Beechwood Centre, The Boardwalk Shops & amenities, Costco, universities, Uptown Waterloo, & Westmount Golf & Country Club. (id:50976)
4 Bedroom
4 Bathroom
2,000 - 2,500 ft2
RE/MAX Twin City Realty Inc.



