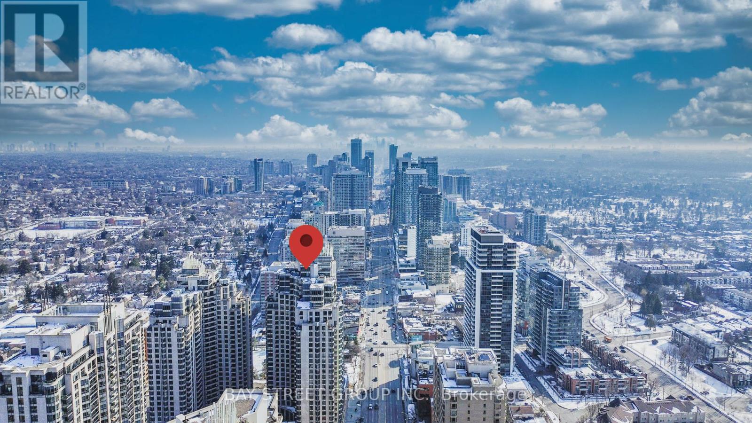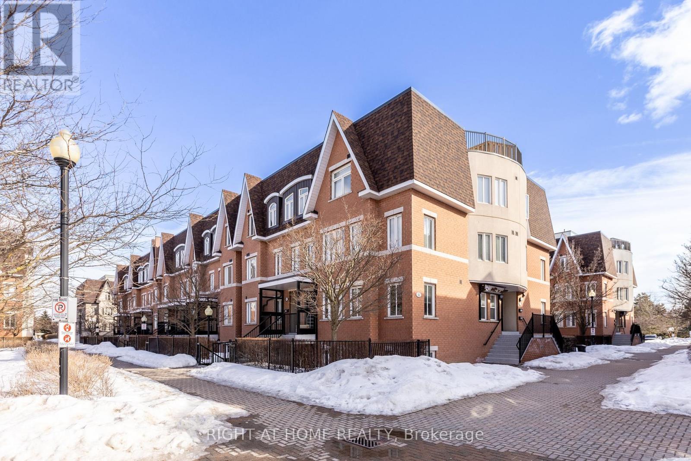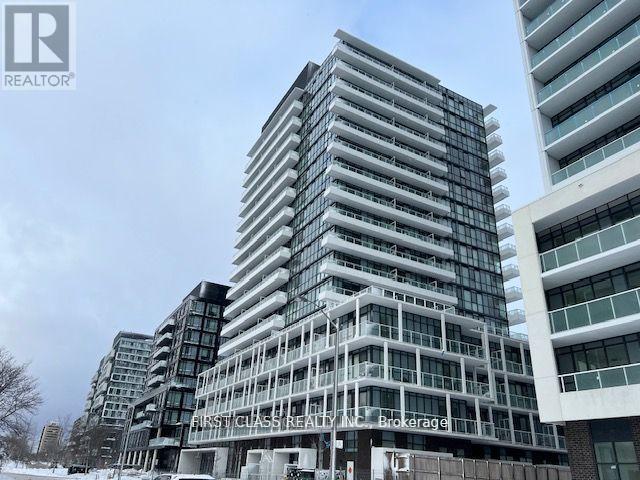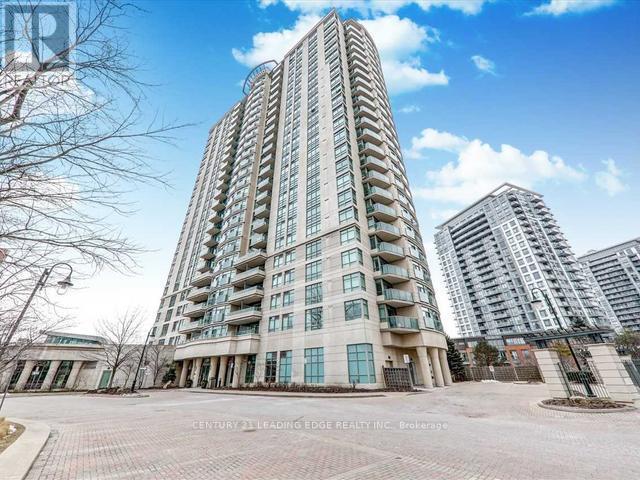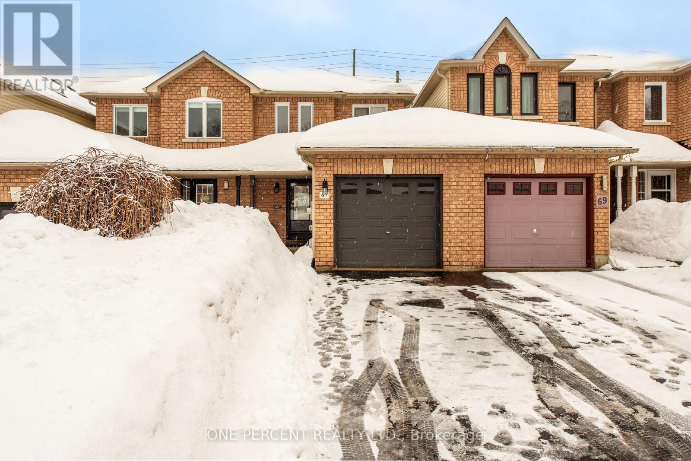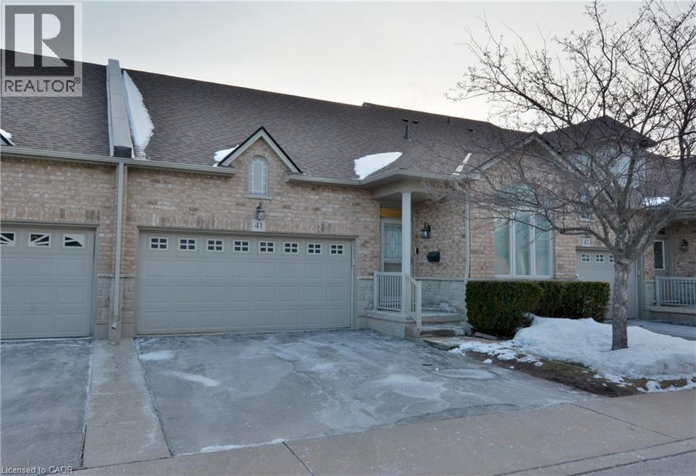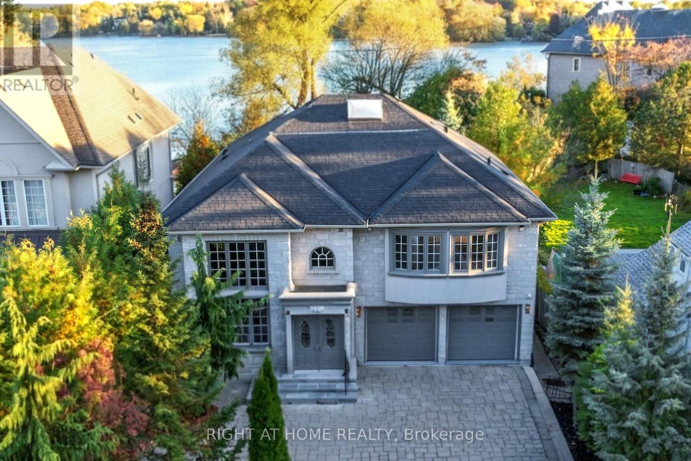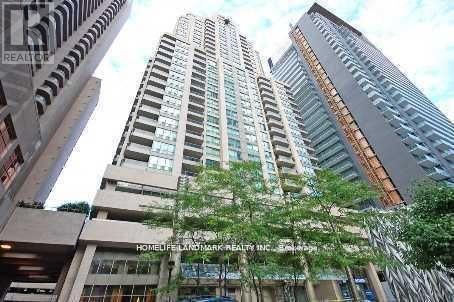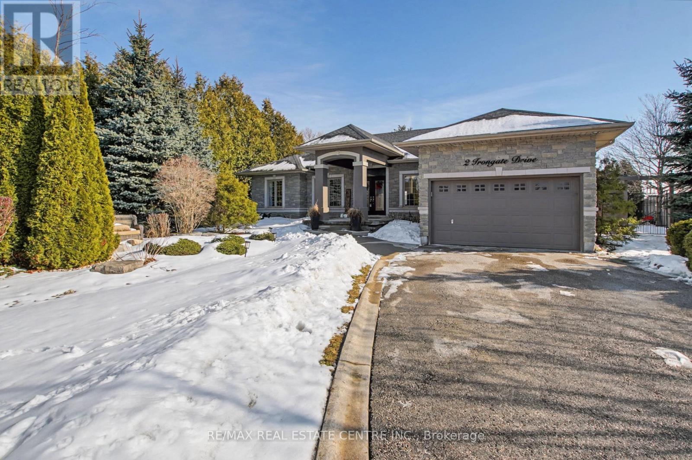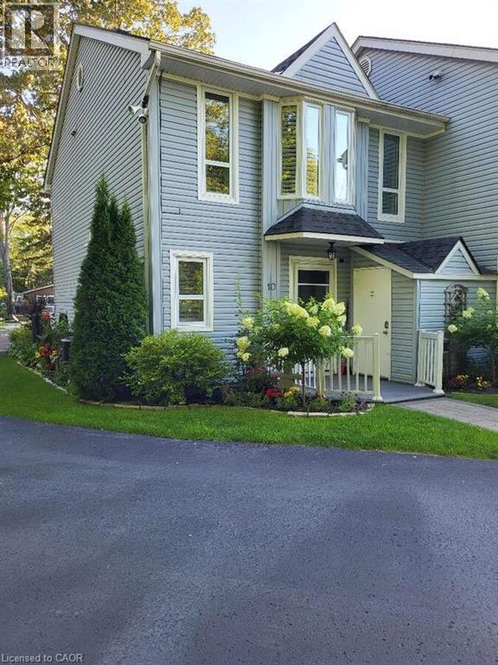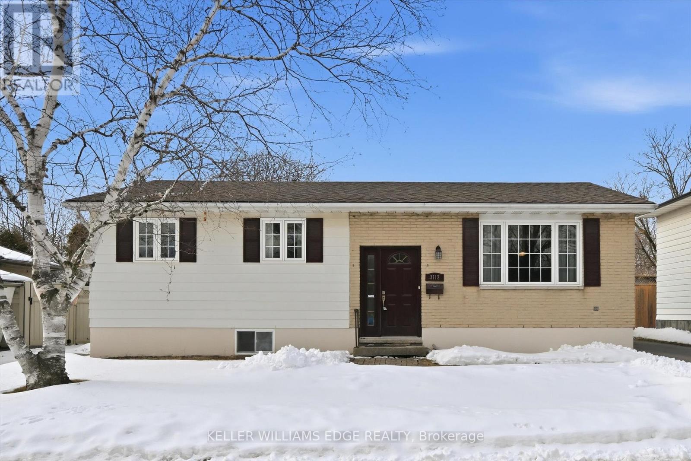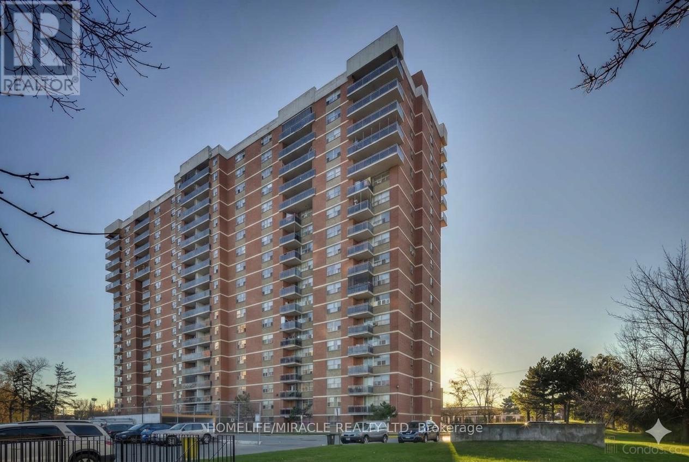307 - 2645 Kipling Avenue
Toronto, Ontario
Welcome to this beautifully renovated and move-in-ready 2-bedroom condo at 2645 Kipling Ave, offering modern upgrades, sweeping city views, and unbeatable everyday convenience in a prime Etobicoke location. This bright, carpet-free unit has been fully updated with brand new flooring throughout and stylish new light fixtures that add a contemporary touch. The stunning new kitchen features custom cabinetry, elegant quartz countertops, and a matching quartz backsplash, creating a sleek and functional space perfect for cooking and entertaining. The spacious L-shaped living and dining area offers an efficient layout filled with natural light, ideal for both relaxing evenings and hosting guests. Both bedrooms are generously sized with ample closet space, making this home perfect for first-time buyers, families, downsizers, or investors. The unit is virtually staged to showcase its full potential and highlight the modern finishes. Enjoy exceptional value with low monthly maintenance fees that include heat, water, internet, cable TV, building insurance, and underground parking helping keep monthly expenses predictable and affordable. Even better, the property taxes are incredibly low at only $706 for the full year, making this one of the most affordable ownership opportunities in the area. The location is unbeatable. TTC bus service is right at your doorstep with direct connections to Line 2 subway and north to Steeles. You are steps to local plazas and within walking distance to Albion Centre for groceries, dining, banking, and everyday essentials. Close to Humber College, parks, and Humber River trails. Commuters will appreciate quick access to Highways 401, 427, 407, and 400, plus convenient east-west travel along the Finch corridor. A fully upgraded, turnkey condo with low taxes, low fees, and outstanding convenience move in and enjoy just (id:50976)
2 Bedroom
1 Bathroom
900 - 999 ft2
Homelife/miracle Realty Ltd



