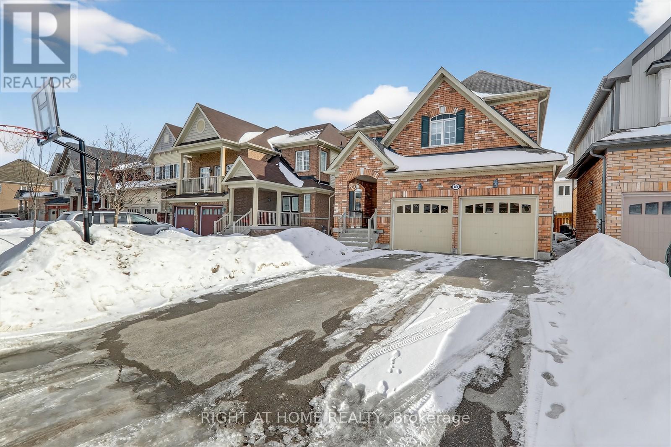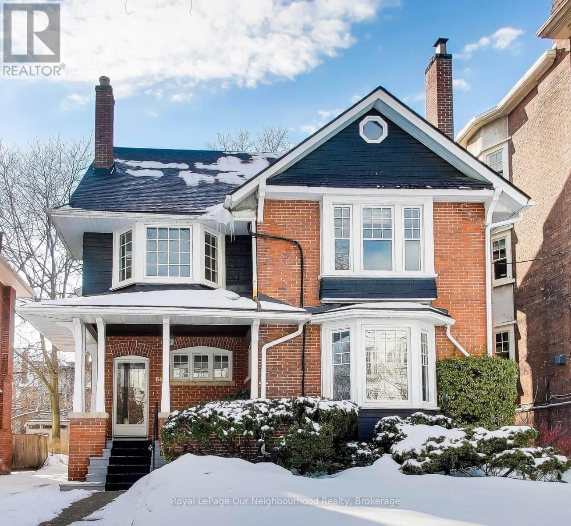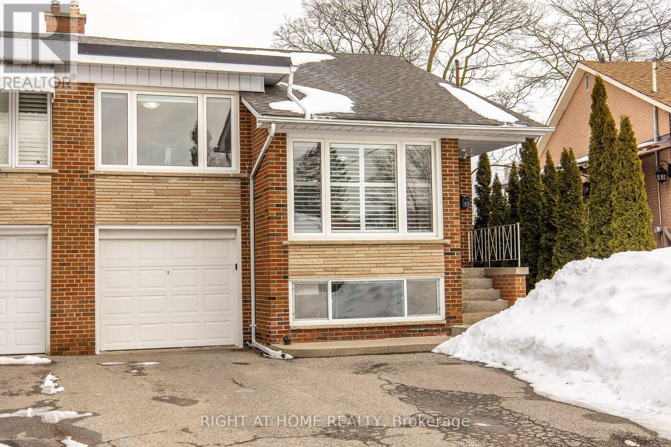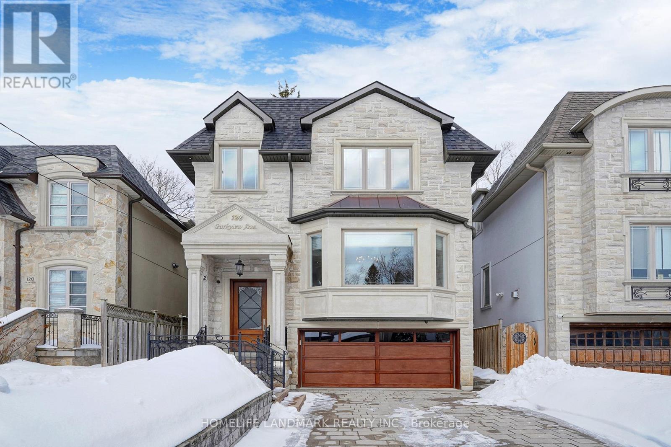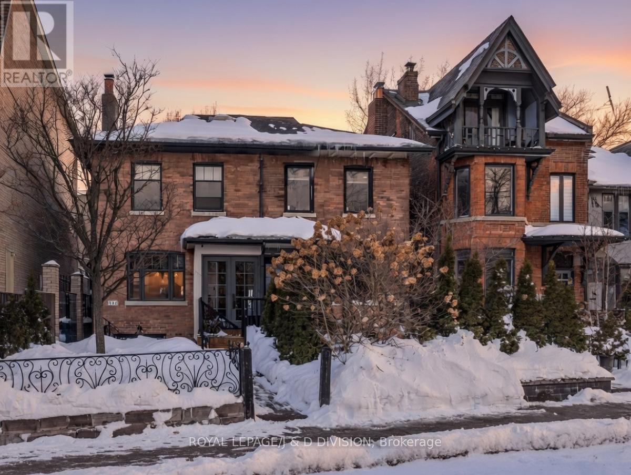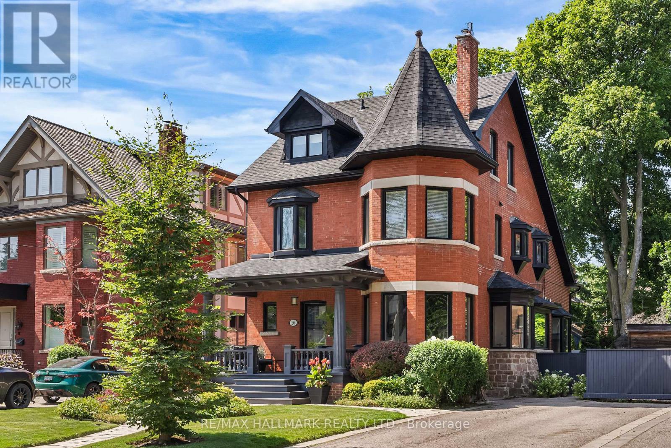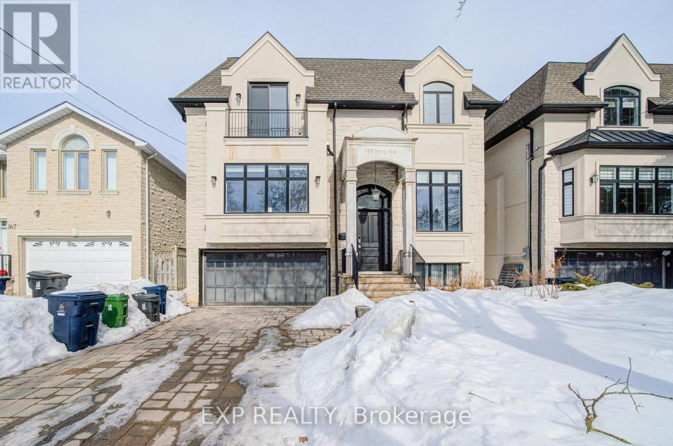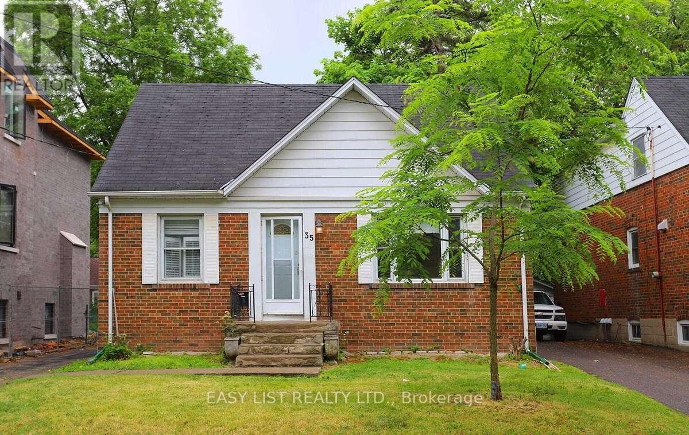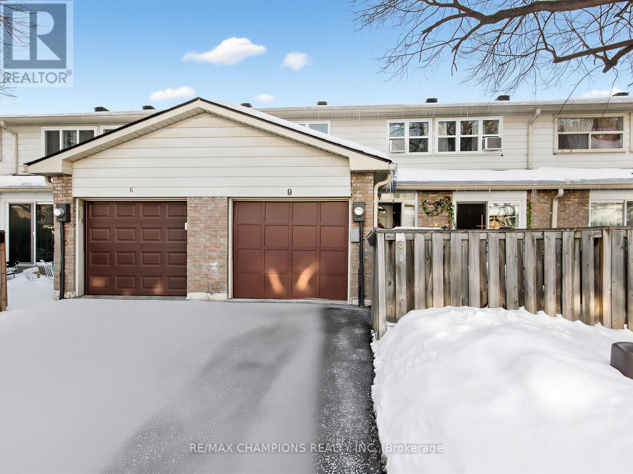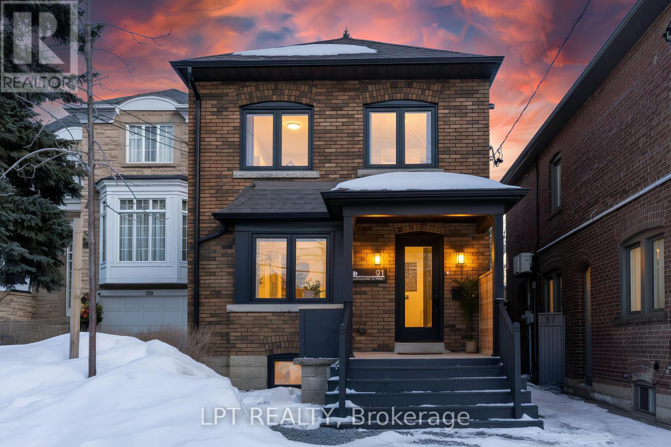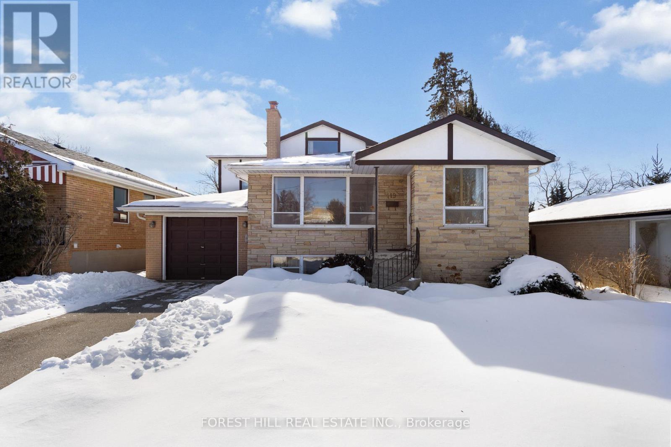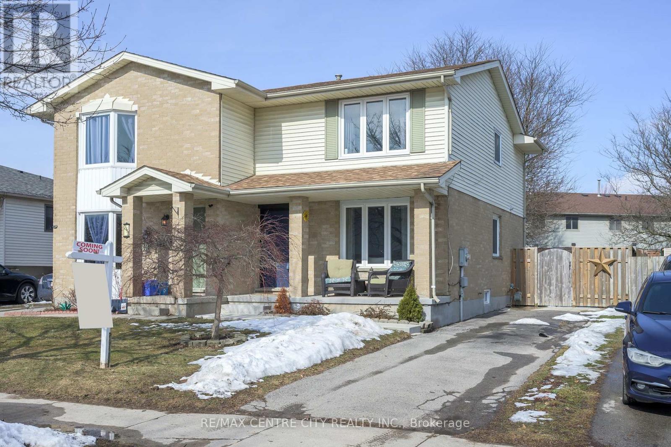26 Lytton Boulevard
Toronto, Ontario
An exquisite red brick masterpiece, this one-of-a-kind residence is where breathtaking curb appeal meets contemporary interior luxury in the heart of coveted Lytton Park. Situated on an expansive 50ft x 135ft lot with 7-car private drive, this 2.5-storey home was completely reimagined in 2011 for a modern family's lifestyle. Step inside onto heated Statuario marble floors, that take you to the open concept living and dining rooms with rich hardwood floors, a gas fireplace feature wall, and picture windows surrounding the architectural turret. The curated kitchen is made for the aspiring chef with designer stainless steel appliances including a 6-burner Wolf gas range top, Caesarstone counters, 11ft centre island, and extensive pantry storage. Custom butler's pantry with floor to ceiling organizers and dedicated appliance nook. A family room made for making memories with cathedral ceiling, gas fireplace surrounded by walnut and metal finishes & extensive windows overlooking the lush backyard. The primary bedroom is a romantic retreat with sizable walk-in closet, laundry area, and lavish 5pc ensuite. The large 2nd floor office with Juliette balcony is a blend of original charm & modern design, easily converted to a 5th bedroom. Three additional bright and well-proportioned bedrooms and thoughtfully designed 5pc family bathroom complete the 2nd and 3rd floors. The basement offers a fantastic multi-purpose rec room and bedroom with a separate entrance. Built-in speakers, sub woofer, and internet wired through the home for secured connections. Resort-style, meticulously landscaped backyard features a saltwater pool, lounge patio area, expansive PVC deck with built-in seating, fire table, gas line hookup, garden shed, and pool house. Front and back irrigation system, roof (2023), sump pump (2024), pool heater (2024). Located steps to the finest shops, dining, cafes that Yonge Street has to offer. Walkable to subway, minutes to top-tier private schools, parks, and the 401. (id:50976)
6 Bedroom
3 Bathroom
2,500 - 3,000 ft2
RE/MAX Hallmark Realty Ltd.



